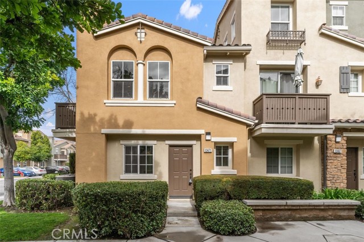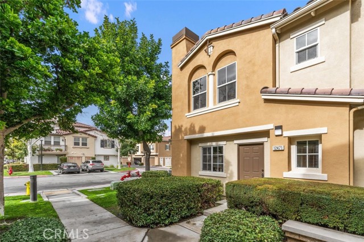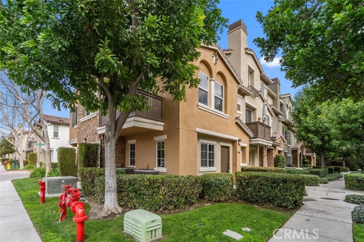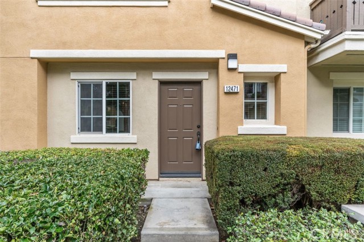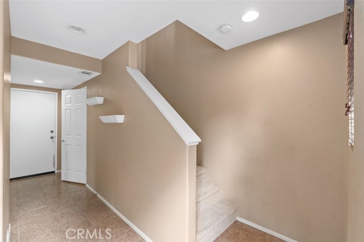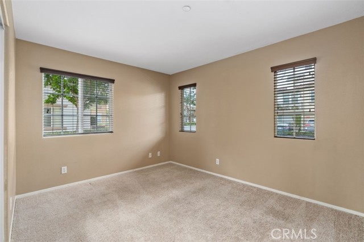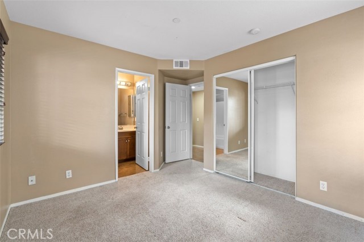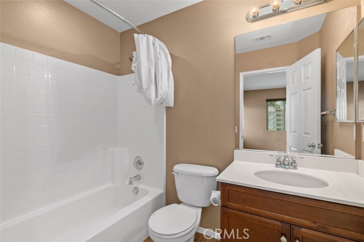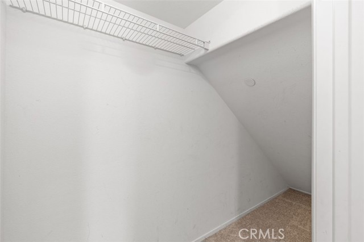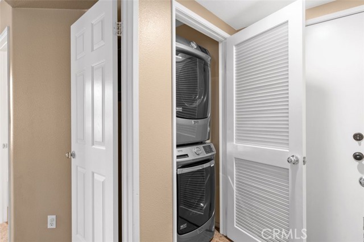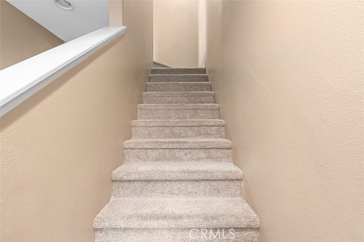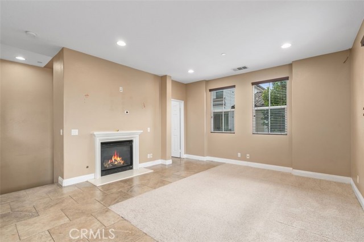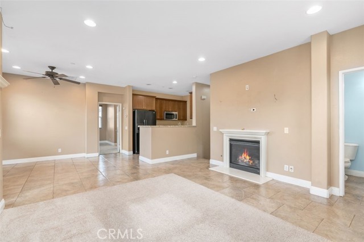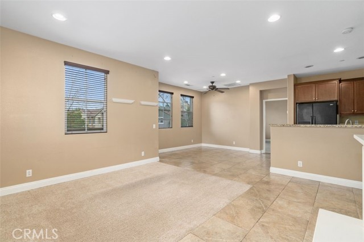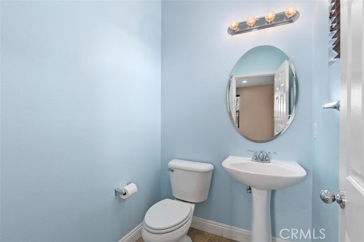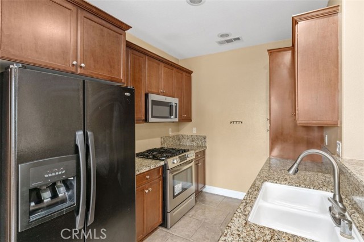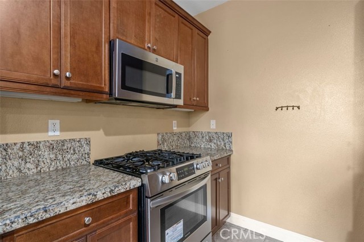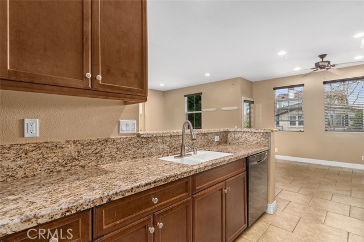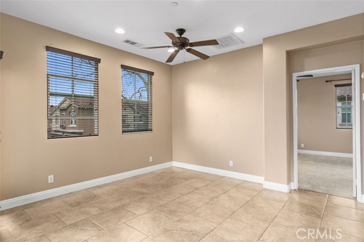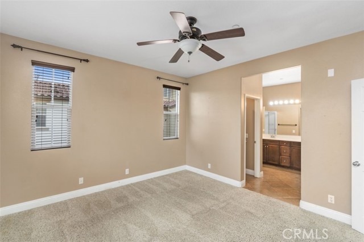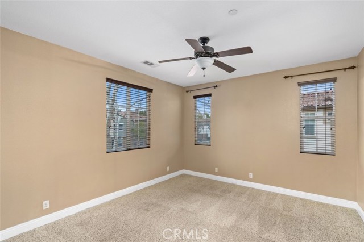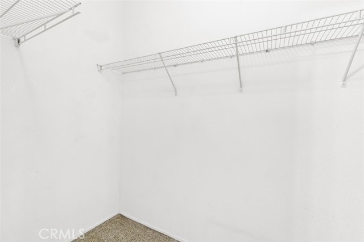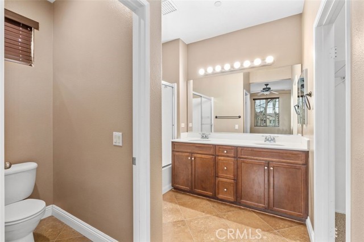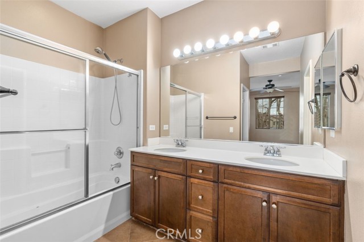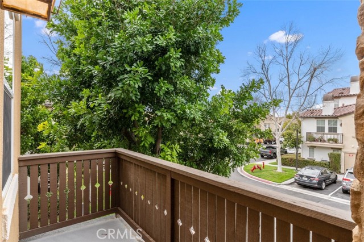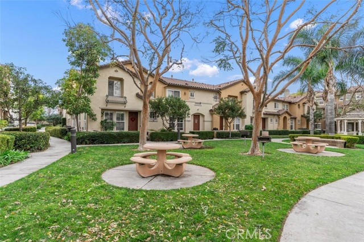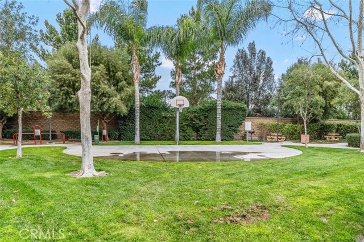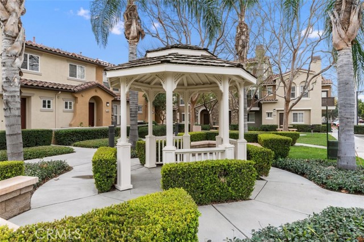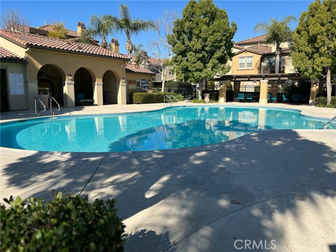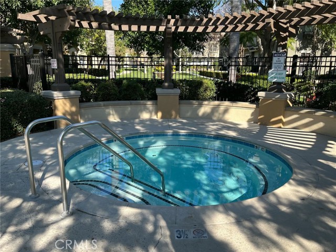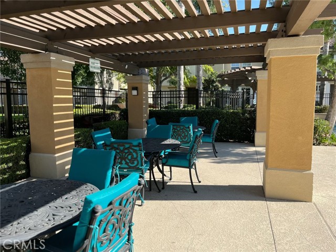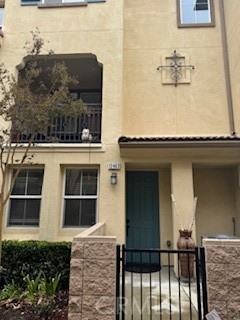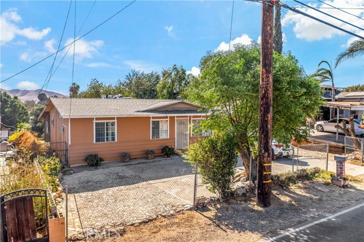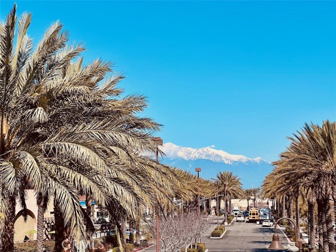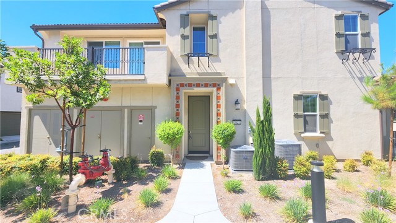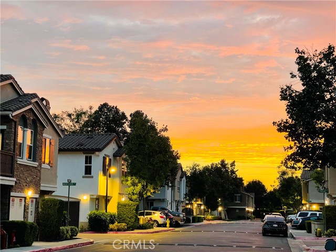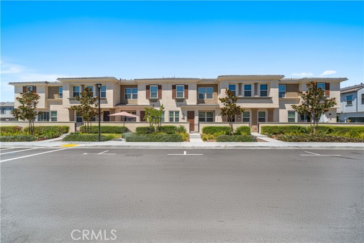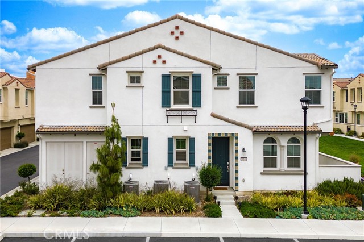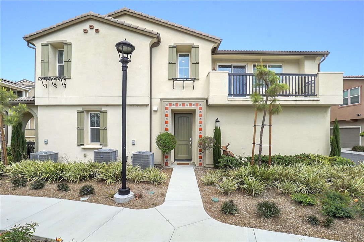12471 Quintessa Lane
Eastvale, CA 91752
Sold
This adorable front unit two level condo is located in the desirable gated Serafina community. The South facing, bright and airy home has 2 spacious master suites, one upstairs and one downstairs. The second floor has a very open floor plan featuring a large living room with a cozy fireplace that opens up to the dining area and the kitchen with a private balcony. Kitchen has granite countertop, built in microwave and high end appliances. The upstairs master bedroom has a large walk in closet, his and her sinks and a privacy toilet door. Community amenities include pool, spa, playground and unreserved parking space throughout in addition to the units attached garage. This home is in a prime location, centrally located to the Eastvale Gateway shopping center, movie theaters, gyms, freeways, home depots, and lots of restaurants. Priced to sell!! This home won't last.
PROPERTY INFORMATION
| MLS # | AR23017081 | Lot Size | 826 Sq. Ft. |
| HOA Fees | $330/Monthly | Property Type | Condominium |
| Price | $ 485,000
Price Per SqFt: $ 400 |
DOM | 956 Days |
| Address | 12471 Quintessa Lane | Type | Residential |
| City | Eastvale | Sq.Ft. | 1,211 Sq. Ft. |
| Postal Code | 91752 | Garage | 2 |
| County | Riverside | Year Built | 2006 |
| Bed / Bath | 2 / 2.5 | Parking | 2 |
| Built In | 2006 | Status | Closed |
| Sold Date | 2023-03-01 |
INTERIOR FEATURES
| Has Laundry | Yes |
| Laundry Information | Gas Dryer Hookup, In Closet, Inside, Stackable, Washer Hookup |
| Has Fireplace | Yes |
| Fireplace Information | Living Room |
| Has Appliances | Yes |
| Kitchen Appliances | Dishwasher, Free-Standing Range, Disposal, Gas Range, Gas Water Heater, Microwave, Refrigerator, Water Line to Refrigerator |
| Kitchen Information | Granite Counters, Pots & Pan Drawers |
| Kitchen Area | Dining Room |
| Has Heating | Yes |
| Heating Information | Central |
| Room Information | Entry, Kitchen, Living Room, Main Floor Bedroom, Main Floor Primary Bedroom, Primary Bathroom, Primary Bedroom, Multi-Level Bedroom, Two Primaries, Walk-In Closet |
| Has Cooling | Yes |
| Cooling Information | Central Air |
| Flooring Information | Carpet, Stone, Tile, Vinyl |
| InteriorFeatures Information | Built-in Features, Ceiling Fan(s), Copper Plumbing Full, Granite Counters, In-Law Floorplan, Open Floorplan, Pantry, Stone Counters |
| DoorFeatures | Mirror Closet Door(s) |
| EntryLocation | ground |
| Entry Level | 1 |
| Has Spa | Yes |
| SpaDescription | Association, In Ground |
| WindowFeatures | Blinds, Double Pane Windows, Screens |
| SecuritySafety | Carbon Monoxide Detector(s), Fire Sprinkler System, Gated Community, Smoke Detector(s) |
| Bathroom Information | Bathtub, Shower in Tub, Closet in bathroom, Double Sinks in Primary Bath, Main Floor Full Bath, Privacy toilet door |
| Main Level Bedrooms | 1 |
| Main Level Bathrooms | 1 |
EXTERIOR FEATURES
| ExteriorFeatures | Rain Gutters |
| FoundationDetails | Slab |
| Roof | Concrete, Tile |
| Has Pool | No |
| Pool | Association, In Ground |
| Has Fence | No |
| Fencing | None |
WALKSCORE
MAP
MORTGAGE CALCULATOR
- Principal & Interest:
- Property Tax: $517
- Home Insurance:$119
- HOA Fees:$330
- Mortgage Insurance:
PRICE HISTORY
| Date | Event | Price |
| 03/01/2023 | Sold | $390,000 |
| 02/09/2023 | Active Under Contract | $485,000 |
| 01/31/2023 | Listed | $485,000 |

Topfind Realty
REALTOR®
(844)-333-8033
Questions? Contact today.
Interested in buying or selling a home similar to 12471 Quintessa Lane?
Eastvale Similar Properties
Listing provided courtesy of Linda Lam, Coldwell Banker Realty. Based on information from California Regional Multiple Listing Service, Inc. as of #Date#. This information is for your personal, non-commercial use and may not be used for any purpose other than to identify prospective properties you may be interested in purchasing. Display of MLS data is usually deemed reliable but is NOT guaranteed accurate by the MLS. Buyers are responsible for verifying the accuracy of all information and should investigate the data themselves or retain appropriate professionals. Information from sources other than the Listing Agent may have been included in the MLS data. Unless otherwise specified in writing, Broker/Agent has not and will not verify any information obtained from other sources. The Broker/Agent providing the information contained herein may or may not have been the Listing and/or Selling Agent.
