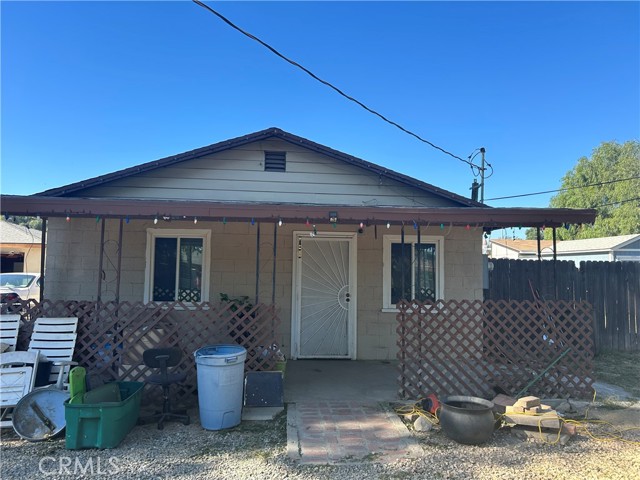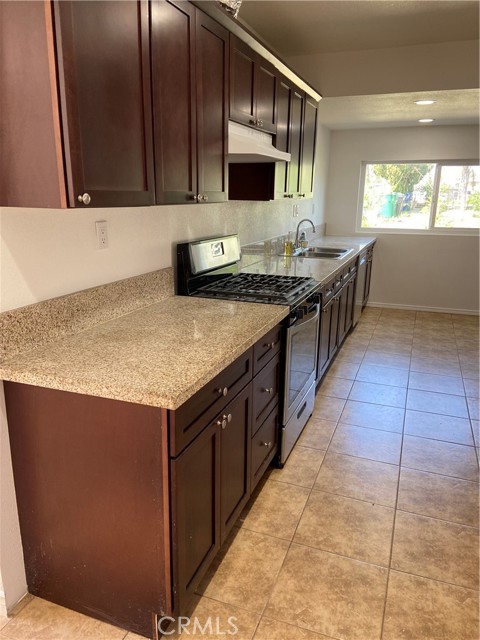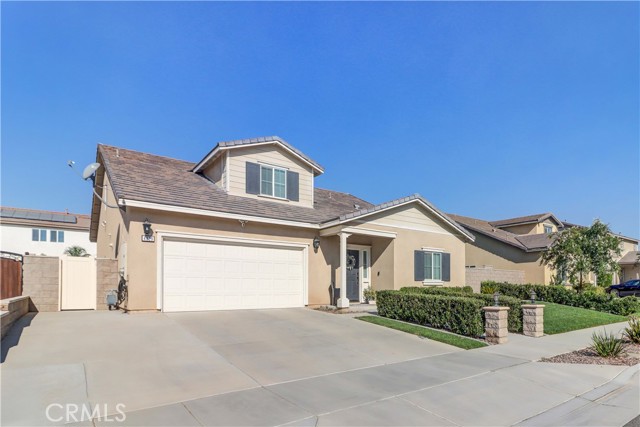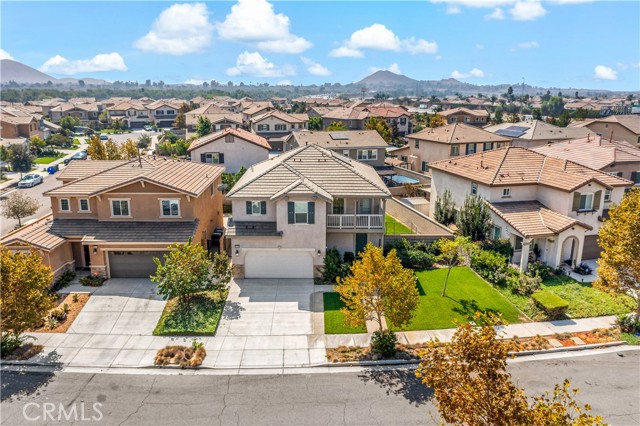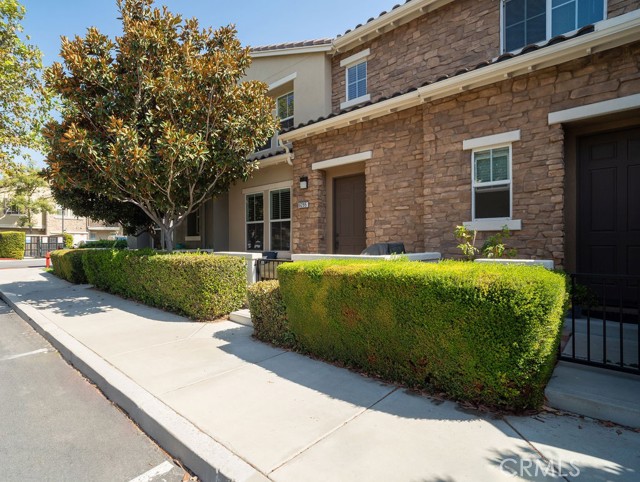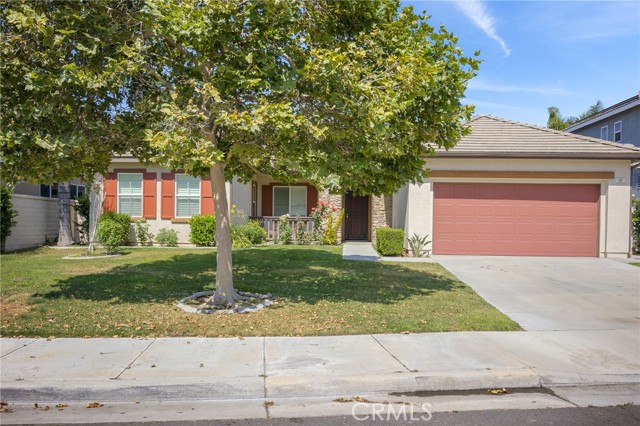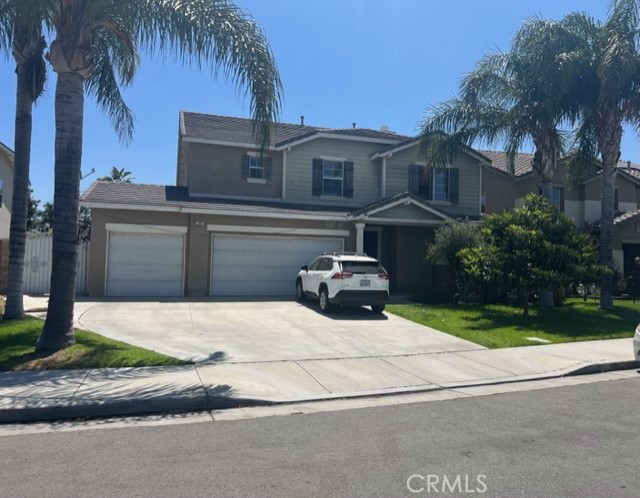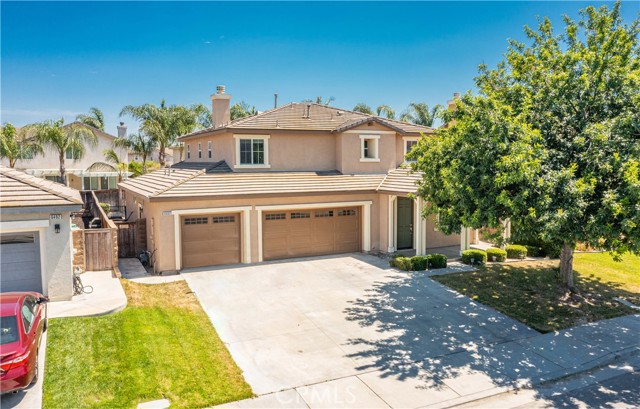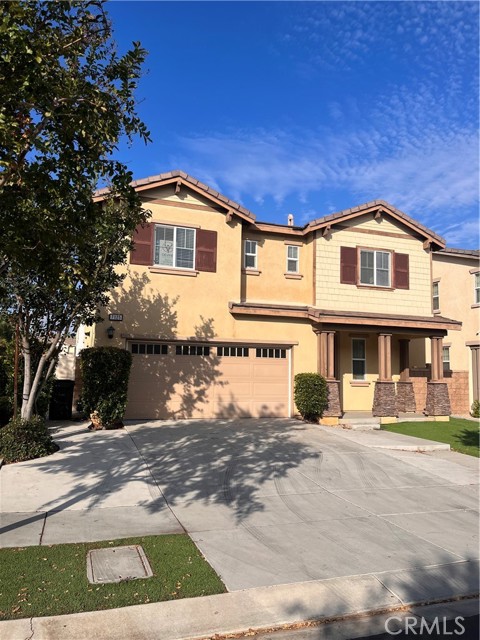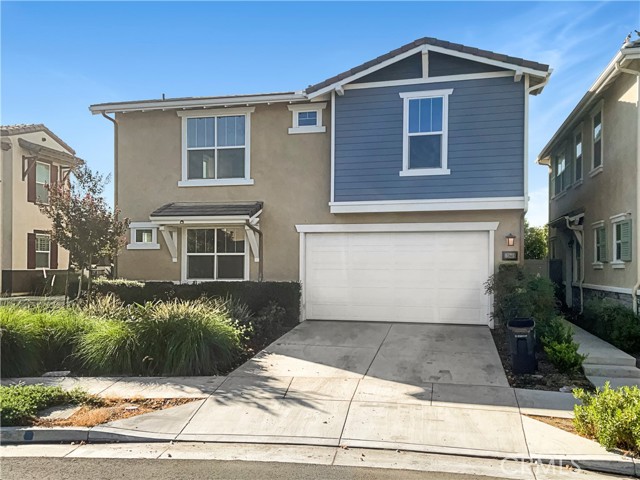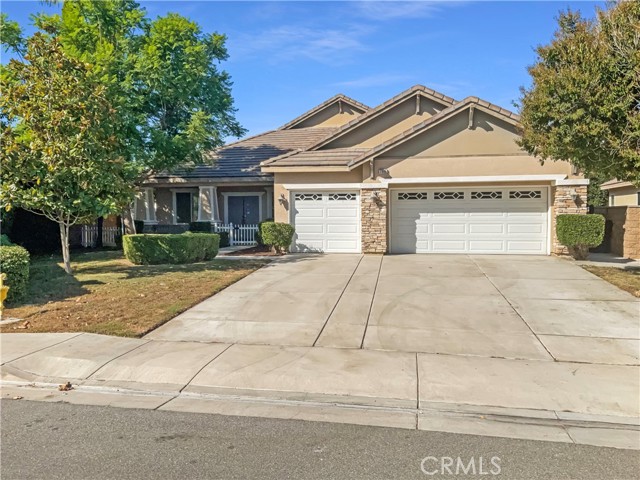12537 Cool Springs Street
Eastvale, CA 91752
Sold
12537 Cool Springs Street
Eastvale, CA 91752
Sold
Beautiful turnkey Eastvale single-story home is appointed with numerous upgrades that are sure to please your pickiest buyer!! Inside there is new luxury vinyl plank flooring throughout the home with new upgraded carpet in the bedrooms. The interior is also freshly painted. The entryway leads into a large 19’x15’ living room with shutters and recessed lighting. The kitchen has upgraded stainless appliances, ample hardwood cabinetry, quartz counters and backsplash, island with bar, and a large walk-in pantry. The family dining area spills into an 18'x 16' family room that's perfect for entertaining and comes complete with media shelf and gas fireplace with electric ignition. Motor controlled window coverings compliment the shutters to allow in just the right amount of ambient lighting. The vaulted ceiling helps keep the tone bright and airy and the 9' ceilings throughout the rest of the house enhance the spaciousness of the open floorplan. There is an oversized 18'x15' guest bedroom with shutters, a switched ceiling fan, and a walk-in closet. The other 12'x10' bedroom shares a full bath with large vanity. The 15'x15' master bedroom has shutters and leaded glass windows for a smart, sophisticated look. The master bathroom is spacious with his/her sinks, new medicine cabinets, walk-in shower, soaker tub, and extra cabinets for linens. There is a large 5'x13' walk-in closet. The fourth bedroom near the entryway is configured as a 20'x10' office. This modern home SIPS energy with a newer Lenox 26-seer HVAC system complete with smart-controller, UV light and active air scrubber. High-efficiency water heater and toilets are two years young. The garage received a new insulated door and opener a few years ago and it houses the whole-house water softener. Fresh drinking water is provided by the reverse-osmosis system in the kitchen. Inside laundry separates the kitchen and the garage. As we go outside, you'll find a recently painted exterior and future RV parking with a 11' gate and a potential 42' long pad. The backyard is nicely manicured and low-maintenance with artificial turf. Nice hardscaped patio with insulated Alumawood patio cover with recessed LED lighting and remote-controlled lighted fans. Numerous fruit trees bear fruit year round, including orange, plum, peach, lime, lemon, and tangerine. A peaceful fountain makes a nice centerpiece to relax around and enjoy time with friends and family. No HOA and taxes are on the lower side for the area.
PROPERTY INFORMATION
| MLS # | IG23009973 | Lot Size | 7,841 Sq. Ft. |
| HOA Fees | $0/Monthly | Property Type | Single Family Residence |
| Price | $ 798,000
Price Per SqFt: $ 328 |
DOM | 917 Days |
| Address | 12537 Cool Springs Street | Type | Residential |
| City | Eastvale | Sq.Ft. | 2,434 Sq. Ft. |
| Postal Code | 91752 | Garage | 2 |
| County | Riverside | Year Built | 2002 |
| Bed / Bath | 4 / 2 | Parking | 2 |
| Built In | 2002 | Status | Closed |
| Sold Date | 2023-03-08 |
INTERIOR FEATURES
| Has Laundry | Yes |
| Laundry Information | Gas Dryer Hookup, Individual Room, Inside, Washer Hookup |
| Has Fireplace | Yes |
| Fireplace Information | Family Room, Gas, Blower Fan |
| Has Appliances | Yes |
| Kitchen Appliances | Dishwasher, Double Oven, Gas Oven, Gas Cooktop, Gas Water Heater, High Efficiency Water Heater, Microwave, Range Hood, Water Purifier, Water Softener |
| Kitchen Information | Kitchen Island, Kitchen Open to Family Room, Quartz Counters, Walk-In Pantry |
| Kitchen Area | Breakfast Counter / Bar, In Family Room, In Living Room |
| Has Heating | Yes |
| Heating Information | Central, ENERGY STAR Qualified Equipment, Fireplace(s), High Efficiency, Natural Gas |
| Room Information | All Bedrooms Down, Entry, Family Room, Jack & Jill, Kitchen, Laundry, Living Room, Main Floor Bedroom, Main Floor Primary Bedroom, Primary Bathroom, Primary Bedroom, Separate Family Room, Walk-In Closet, Walk-In Pantry |
| Has Cooling | Yes |
| Cooling Information | Central Air, ENERGY STAR Qualified Equipment, High Efficiency, SEER Rated 16+ |
| Flooring Information | Carpet, Laminate, Vinyl |
| InteriorFeatures Information | Built-in Features, Cathedral Ceiling(s), Electronic Air Cleaner, High Ceilings, Open Floorplan, Pantry, Quartz Counters, Recessed Lighting, Storage |
| Has Spa | No |
| SpaDescription | None |
| WindowFeatures | Plantation Shutters |
| SecuritySafety | Carbon Monoxide Detector(s), Security System, Smoke Detector(s), Wired for Alarm System |
| Bathroom Information | Shower, Shower in Tub, Double sinks in bath(s), Double Sinks in Primary Bath, Exhaust fan(s) |
| Main Level Bedrooms | 4 |
| Main Level Bathrooms | 2 |
EXTERIOR FEATURES
| ExteriorFeatures | Rain Gutters |
| FoundationDetails | Slab |
| Has Pool | No |
| Pool | None |
| Has Patio | Yes |
| Patio | Concrete, Covered, Patio, Front Porch, Slab |
| Has Sprinklers | Yes |
WALKSCORE
MAP
MORTGAGE CALCULATOR
- Principal & Interest:
- Property Tax: $851
- Home Insurance:$119
- HOA Fees:$0
- Mortgage Insurance:
PRICE HISTORY
| Date | Event | Price |
| 03/08/2023 | Sold | $798,000 |
| 01/18/2023 | Listed | $798,000 |

Topfind Realty
REALTOR®
(844)-333-8033
Questions? Contact today.
Interested in buying or selling a home similar to 12537 Cool Springs Street?
Eastvale Similar Properties
Listing provided courtesy of John Bender, Inland Financial Associates. Based on information from California Regional Multiple Listing Service, Inc. as of #Date#. This information is for your personal, non-commercial use and may not be used for any purpose other than to identify prospective properties you may be interested in purchasing. Display of MLS data is usually deemed reliable but is NOT guaranteed accurate by the MLS. Buyers are responsible for verifying the accuracy of all information and should investigate the data themselves or retain appropriate professionals. Information from sources other than the Listing Agent may have been included in the MLS data. Unless otherwise specified in writing, Broker/Agent has not and will not verify any information obtained from other sources. The Broker/Agent providing the information contained herein may or may not have been the Listing and/or Selling Agent.

