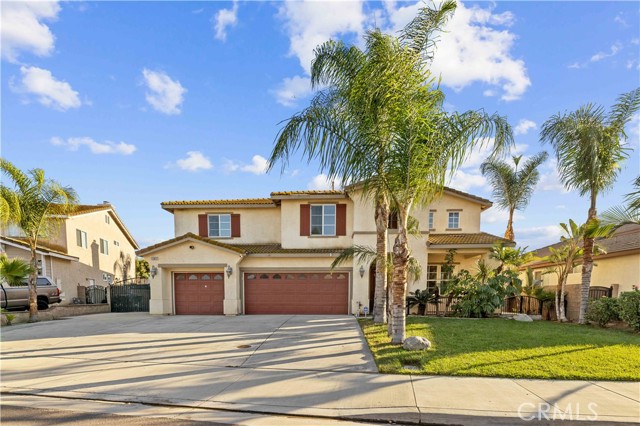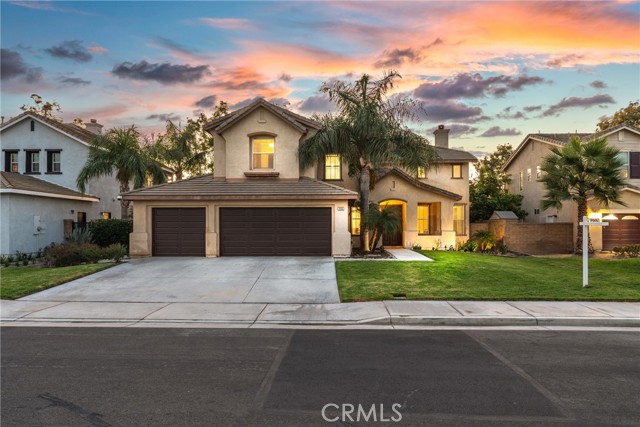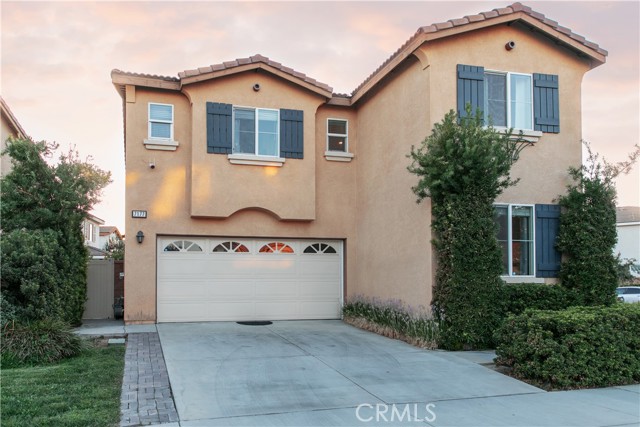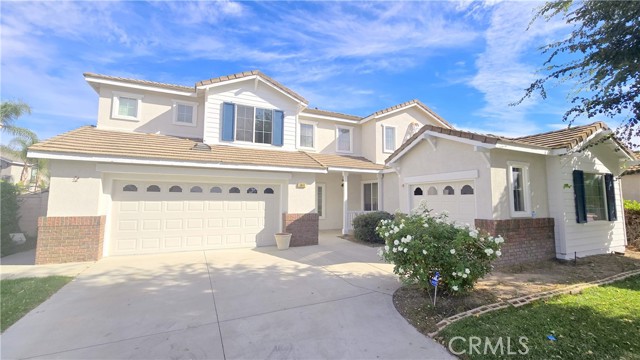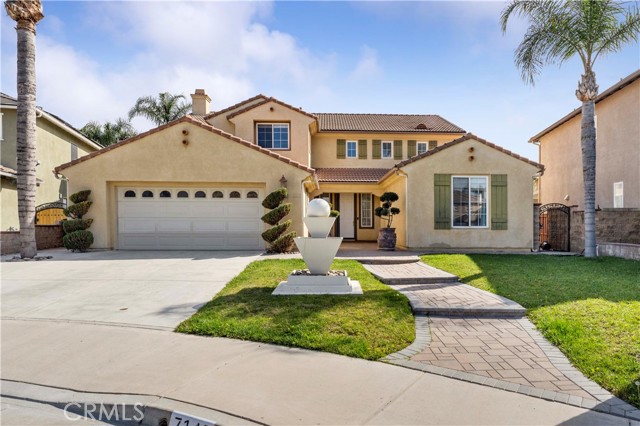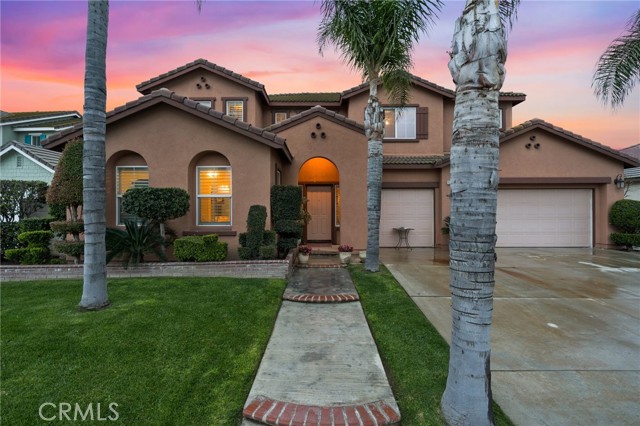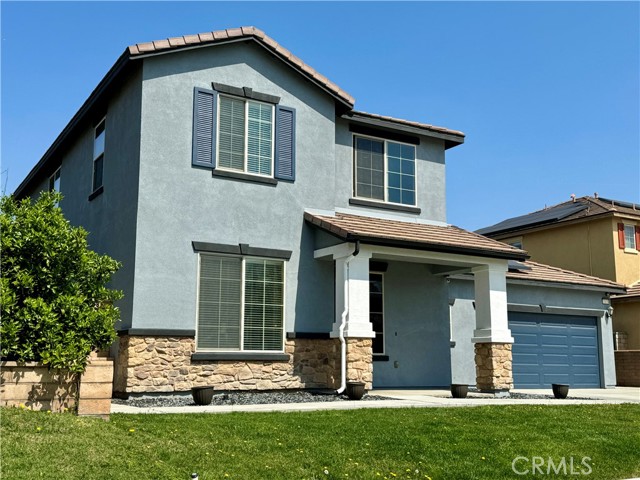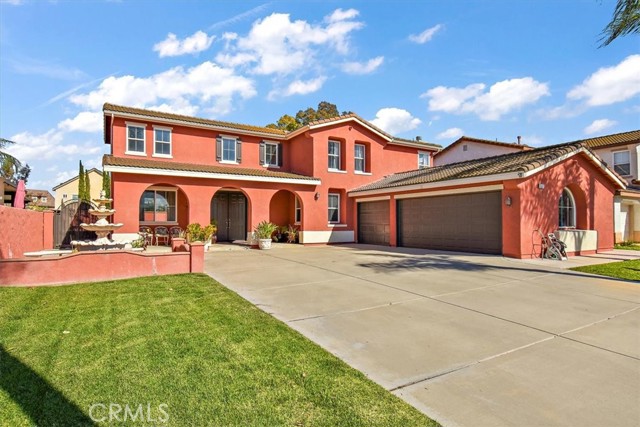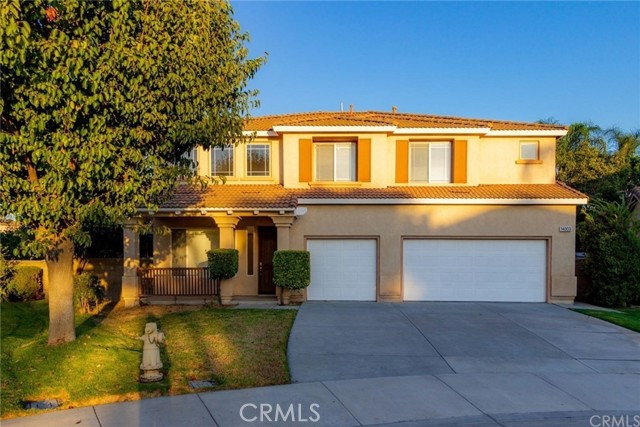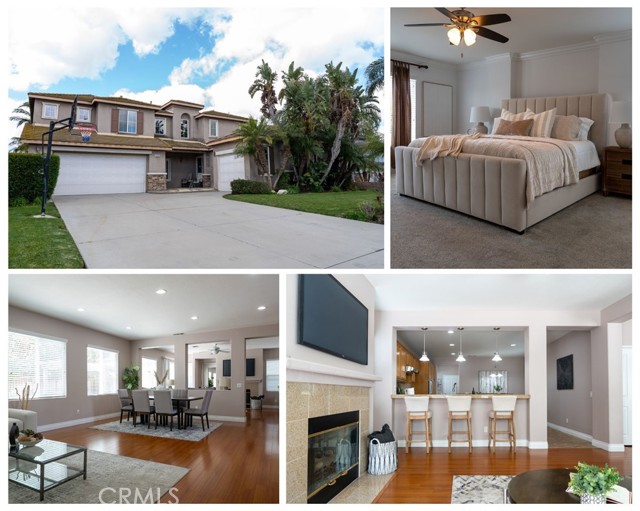12617 Bridgewater Drive
Eastvale, CA 92880
Sold
12617 Bridgewater Drive
Eastvale, CA 92880
Sold
This captivating, two-story single-family residence situates in the highly sought-after Eastvale region. Exuding charm and functionality, this residence encompasses 4 bedrooms and 3 bathrooms, with the convenience of 1 bedroom and 1 full bath located on the first floor, enhancing accessibility. The property also features solar panels, 3-car garage and RV parking, catering to your practical needs. Upon entry, one is greeted by an inviting formal living space, leading to the family room and the capacious kitchen adorned with a granite-topped bar, state-of-the-art stainless steel appliances, a well-appointed butler's pantry, and the gentle radiance of recessed lighting. The substantial family room, graced by a striking stone fireplace, serves as an ideal arena for social gatherings and entertainment, seamlessly connecting the interior with the outdoors. Ascending to the upper level, you'll find a generously proportioned master suite, distinguished by its grandeur and a warming fireplace. The backyard is a botanical oasis, showcasing a splendid tropical landscape adorned with numerous fruit and palm trees. This enchanting haven transforms the outdoor space into a paradisiacal retreat, inviting moments of relaxation and enjoyment for you and your family. Furthermore, the property enjoys an advantageous proximity to a plethora of retail and dining establishments, including Costco, 99 Ranch Market, In-N-Out Burgers, Target, and Home Depot, all within a mere five minute drive. Accessibility is further enhanced with easy access to the 15th and 10th freeways, rendering this property exceptionally well-connected.
PROPERTY INFORMATION
| MLS # | TR23143896 | Lot Size | 7,841 Sq. Ft. |
| HOA Fees | $0/Monthly | Property Type | Single Family Residence |
| Price | $ 895,000
Price Per SqFt: $ 294 |
DOM | 707 Days |
| Address | 12617 Bridgewater Drive | Type | Residential |
| City | Eastvale | Sq.Ft. | 3,043 Sq. Ft. |
| Postal Code | 92880 | Garage | 3 |
| County | Riverside | Year Built | 2003 |
| Bed / Bath | 4 / 3 | Parking | 3 |
| Built In | 2003 | Status | Closed |
| Sold Date | 2023-11-22 |
INTERIOR FEATURES
| Has Laundry | Yes |
| Laundry Information | Inside, Upper Level |
| Has Fireplace | Yes |
| Fireplace Information | Family Room, Primary Bedroom |
| Has Heating | Yes |
| Heating Information | Central |
| Room Information | Bonus Room, Family Room, Kitchen, Laundry, Living Room, Main Floor Bedroom |
| Has Cooling | Yes |
| Cooling Information | Central Air |
| EntryLocation | Ground Level |
| Entry Level | 1 |
| Main Level Bedrooms | 1 |
| Main Level Bathrooms | 1 |
EXTERIOR FEATURES
| Has Pool | No |
| Pool | None |
WALKSCORE
MAP
MORTGAGE CALCULATOR
- Principal & Interest:
- Property Tax: $955
- Home Insurance:$119
- HOA Fees:$0
- Mortgage Insurance:
PRICE HISTORY
| Date | Event | Price |
| 11/22/2023 | Sold | $870,000 |
| 11/15/2023 | Pending | $895,000 |
| 11/07/2023 | Active Under Contract | $895,000 |
| 10/19/2023 | Listed | $895,000 |

Topfind Realty
REALTOR®
(844)-333-8033
Questions? Contact today.
Interested in buying or selling a home similar to 12617 Bridgewater Drive?
Eastvale Similar Properties
Listing provided courtesy of Simon Tan, Pinnacle Real Estate Group. Based on information from California Regional Multiple Listing Service, Inc. as of #Date#. This information is for your personal, non-commercial use and may not be used for any purpose other than to identify prospective properties you may be interested in purchasing. Display of MLS data is usually deemed reliable but is NOT guaranteed accurate by the MLS. Buyers are responsible for verifying the accuracy of all information and should investigate the data themselves or retain appropriate professionals. Information from sources other than the Listing Agent may have been included in the MLS data. Unless otherwise specified in writing, Broker/Agent has not and will not verify any information obtained from other sources. The Broker/Agent providing the information contained herein may or may not have been the Listing and/or Selling Agent.
