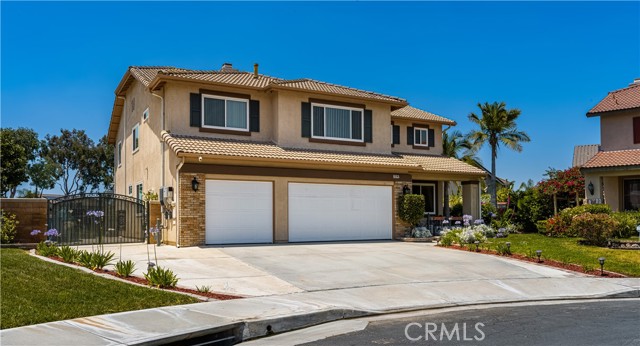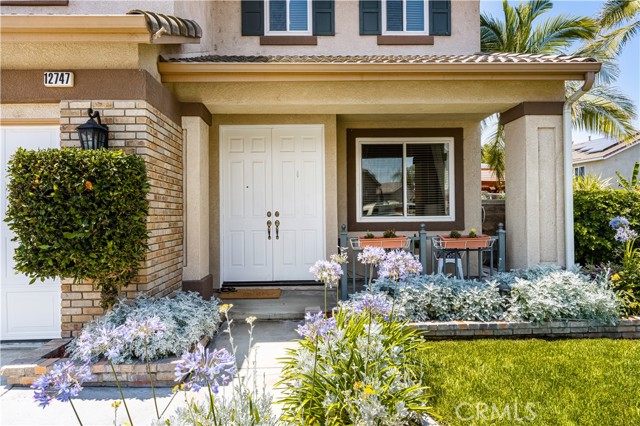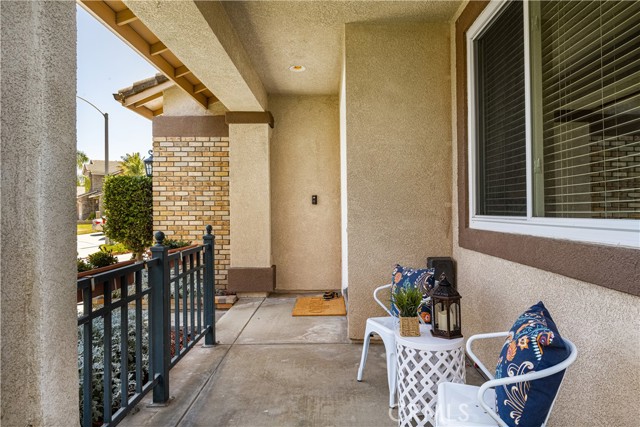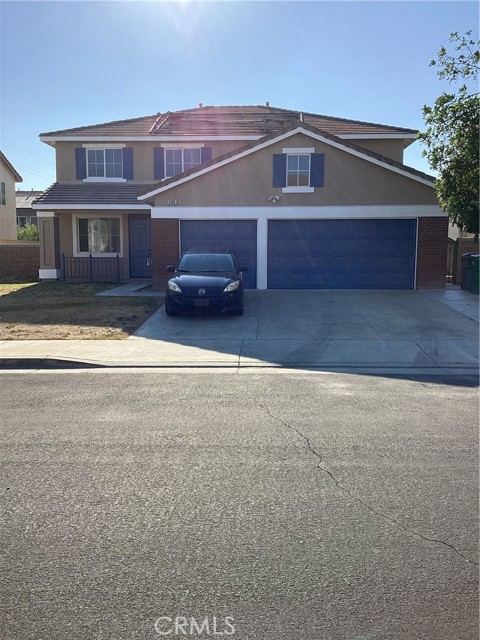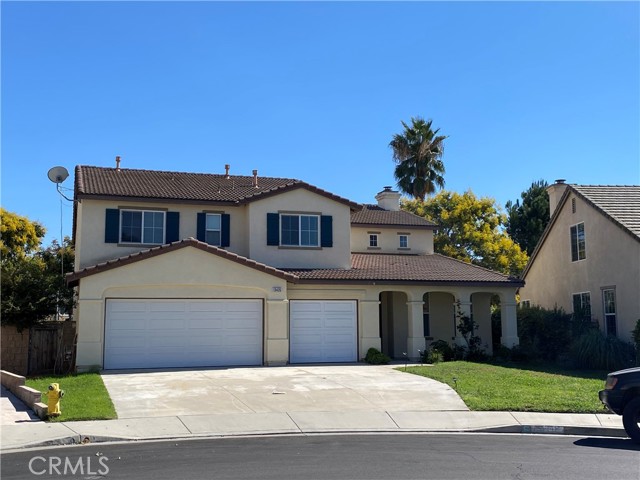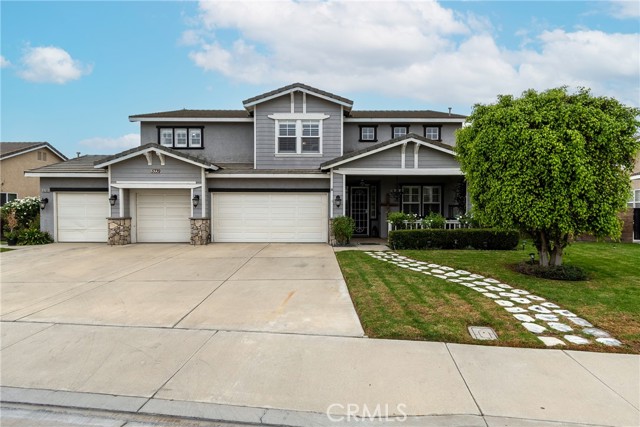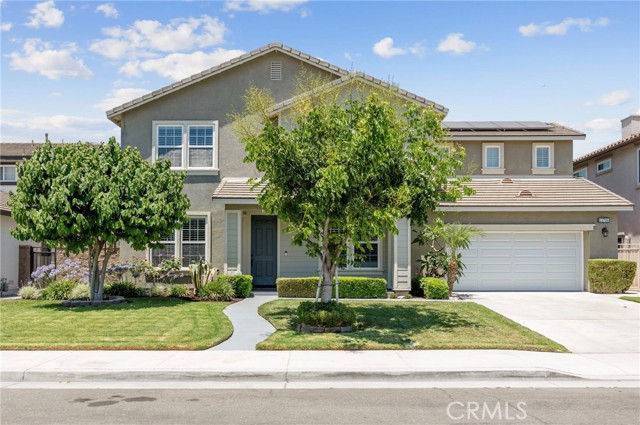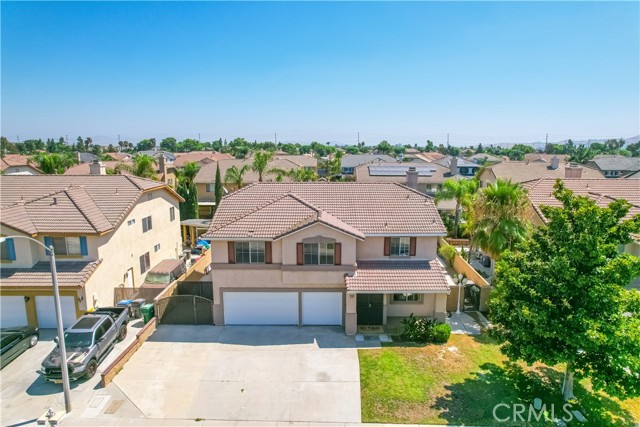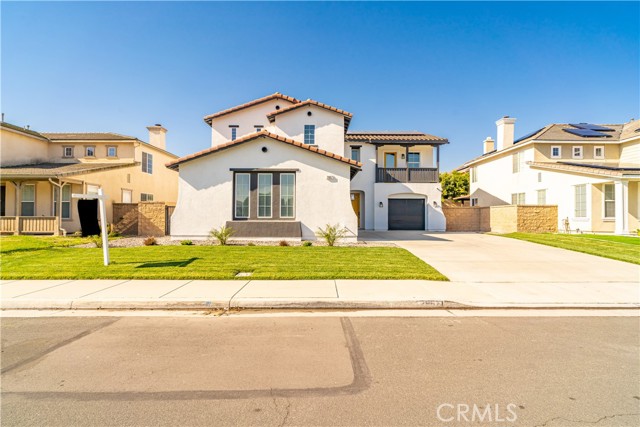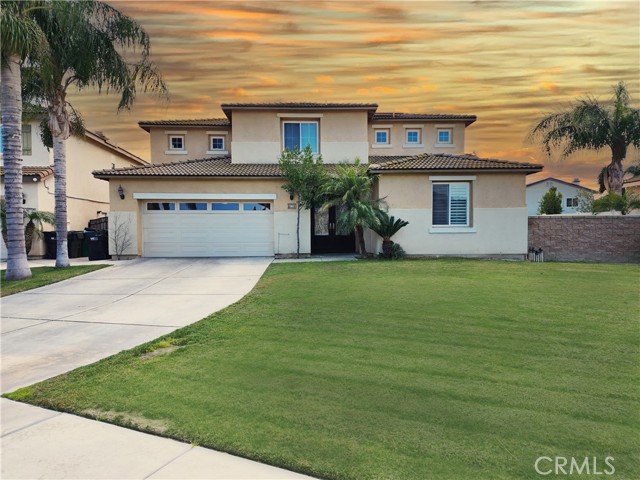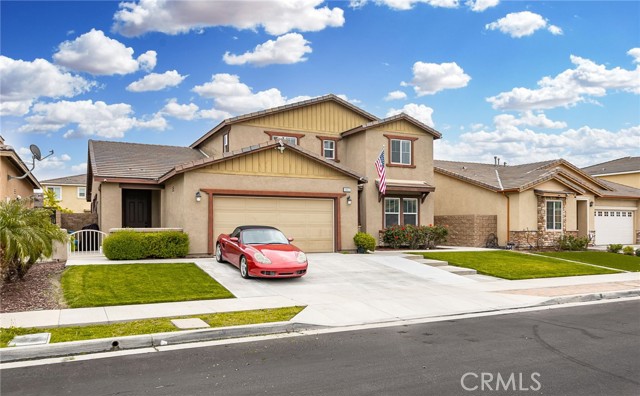12747 Carnation Street
Eastvale, CA 92880
Sold
12747 Carnation Street
Eastvale, CA 92880
Sold
Welcome to the home that has it all. Situated in much sought-after community of Eastvale, this home offers a great floor with five bedrooms (with possibility of six bedrooms) super-sized bonus room, 4 baths and an expansive oversize lot situated at the end of a quiet cul-de sac. The front porch is a perfect spot to relax and unwind, enter through the double door entry to view the open floor plan with formal living and dining rooms that makes entertaining easy. You will love the large family room with custom fire place, built-ins, custom lighting and surround sound. The kitchen and breakfast room are where everyone will want to be, with granite counter tops, walk-in pantry, kitchen island with seating, rich wood cabinetry and walls of windows to view the manicured grounds. The main level offers a coveted private guest bedroom with access to a full bath, perfect for guests or family. The lower lever interior laundry is convenient with additional storage and utility sink. The upper level has the most beautiful master suite with over-sized bedroom, sitting room, two-sided fireplace, gorgeous balcony offering unobstructed views, a well-appointed bath with dual sinks, separate soaking tub, walk-in shower and a large walk-in closet. The bonus room will surely be a hit with space for all the friends and family to enjoy movies, games or a designated home office. Builder had option for sixth bedroom using part of the bonus room. Three additional bedrooms and baths are on the upper floor, all generous in size and well appointed. Original owner has perfectly maintained the home with upgraded wood floors, newer carpet, fresh paint, designer inspired lighting and so much more. Situated at the end of a quiet street, this home features the most expansive lot with large park like grounds, a beautiful pool with grotto and waterfalls, separate jacuzzi, covered patio with barbecue island, long dog run, with room for your RV or boat behind privacy gate plus a three-car garage. Additional features include energy efficient windows, solar that is fully paid, whole house fan, dual AC units and block walls for privacy around the property. Wonderful school district and easy access to shopping, dining and freeways. Eastvale offers beautiful parks and community events making this city a perfect place to call home.
PROPERTY INFORMATION
| MLS # | PW23119520 | Lot Size | 12,197 Sq. Ft. |
| HOA Fees | $0/Monthly | Property Type | Single Family Residence |
| Price | $ 1,080,000
Price Per SqFt: $ 293 |
DOM | 870 Days |
| Address | 12747 Carnation Street | Type | Residential |
| City | Eastvale | Sq.Ft. | 3,683 Sq. Ft. |
| Postal Code | 92880 | Garage | 3 |
| County | Riverside | Year Built | 1999 |
| Bed / Bath | 5 / 4 | Parking | 3 |
| Built In | 1999 | Status | Closed |
| Sold Date | 2023-09-05 |
INTERIOR FEATURES
| Has Laundry | Yes |
| Laundry Information | Gas & Electric Dryer Hookup, Individual Room, Inside, Washer Hookup |
| Has Fireplace | Yes |
| Fireplace Information | Family Room, Primary Bedroom, Primary Retreat, Gas |
| Has Appliances | Yes |
| Kitchen Appliances | Barbecue, Built-In Range, Dishwasher, Disposal, Gas Cooktop, Gas Water Heater, Microwave, Range Hood, Water Heater, Water Line to Refrigerator |
| Kitchen Information | Granite Counters, Kitchen Island, Kitchen Open to Family Room, Walk-In Pantry |
| Kitchen Area | Breakfast Counter / Bar, Family Kitchen, Dining Room, In Kitchen |
| Has Heating | Yes |
| Heating Information | Central |
| Room Information | Bonus Room, Center Hall, Dressing Area, Entry, Family Room, Formal Entry, Game Room, Kitchen, Laundry, Living Room, Main Floor Bedroom, Primary Bathroom, Primary Bedroom, Primary Suite, Separate Family Room, Walk-In Closet, Walk-In Pantry |
| Has Cooling | Yes |
| Cooling Information | Central Air, Whole House Fan |
| Flooring Information | Carpet, Laminate, Tile, Wood |
| InteriorFeatures Information | Attic Fan, Balcony, Bar, Block Walls, Built-in Features, Ceiling Fan(s), Copper Plumbing Full, Crown Molding, Granite Counters, In-Law Floorplan, Open Floorplan, Pantry, Recessed Lighting, Vacuum Central |
| DoorFeatures | Double Door Entry, Mirror Closet Door(s), Panel Doors |
| EntryLocation | Front door |
| Entry Level | 1 |
| Has Spa | Yes |
| SpaDescription | Private, Above Ground |
| WindowFeatures | Blinds, Double Pane Windows, Screens |
| SecuritySafety | Carbon Monoxide Detector(s), Smoke Detector(s) |
| Bathroom Information | Bathtub, Shower, Shower in Tub, Double Sinks in Primary Bath, Exhaust fan(s), Main Floor Full Bath, Separate tub and shower, Soaking Tub, Walk-in shower |
| Main Level Bedrooms | 1 |
| Main Level Bathrooms | 1 |
EXTERIOR FEATURES
| ExteriorFeatures | Barbecue Private, Lighting, Rain Gutters |
| FoundationDetails | Slab |
| Roof | Spanish Tile, Tile |
| Has Pool | Yes |
| Pool | Private, Fenced, Heated |
| Has Patio | Yes |
| Patio | Concrete, Covered, Front Porch, Slab |
| Has Fence | Yes |
| Fencing | Block, Wrought Iron |
| Has Sprinklers | Yes |
WALKSCORE
MAP
MORTGAGE CALCULATOR
- Principal & Interest:
- Property Tax: $1,152
- Home Insurance:$119
- HOA Fees:$0
- Mortgage Insurance:
PRICE HISTORY
| Date | Event | Price |
| 07/05/2023 | Listed | $998,000 |

Topfind Realty
REALTOR®
(844)-333-8033
Questions? Contact today.
Interested in buying or selling a home similar to 12747 Carnation Street?
Eastvale Similar Properties
Listing provided courtesy of Terri Newland, First Team Real Estate. Based on information from California Regional Multiple Listing Service, Inc. as of #Date#. This information is for your personal, non-commercial use and may not be used for any purpose other than to identify prospective properties you may be interested in purchasing. Display of MLS data is usually deemed reliable but is NOT guaranteed accurate by the MLS. Buyers are responsible for verifying the accuracy of all information and should investigate the data themselves or retain appropriate professionals. Information from sources other than the Listing Agent may have been included in the MLS data. Unless otherwise specified in writing, Broker/Agent has not and will not verify any information obtained from other sources. The Broker/Agent providing the information contained herein may or may not have been the Listing and/or Selling Agent.
