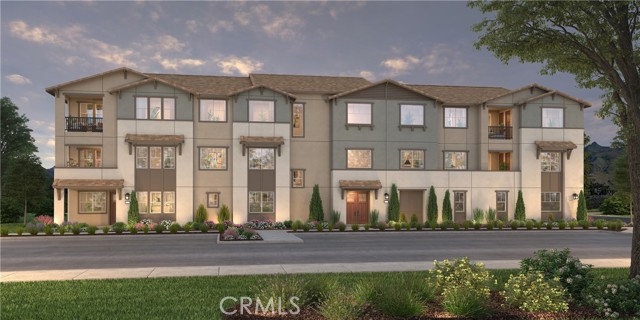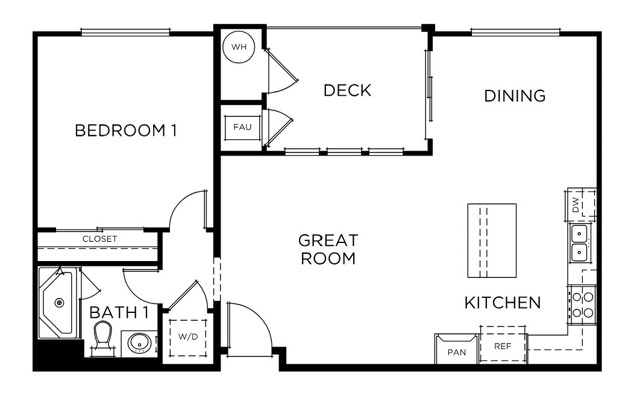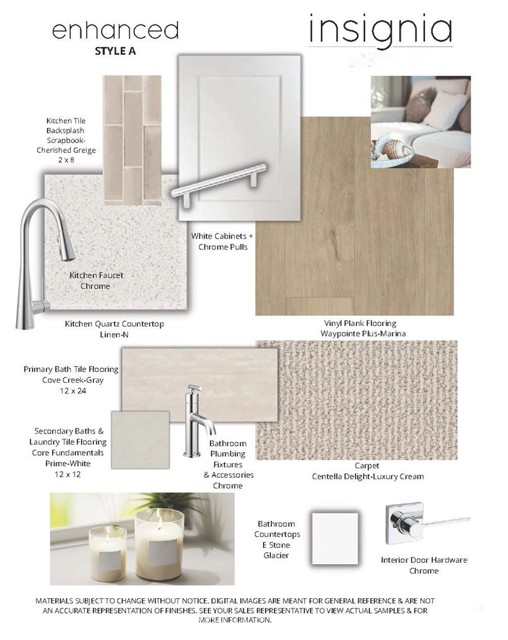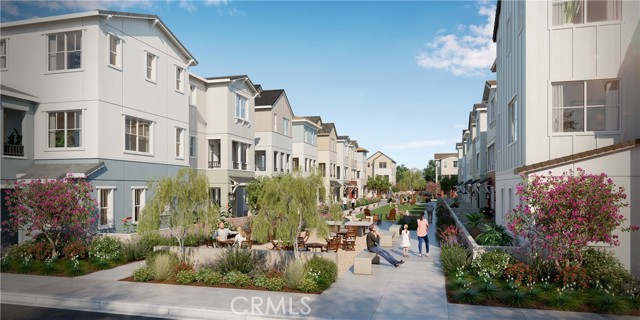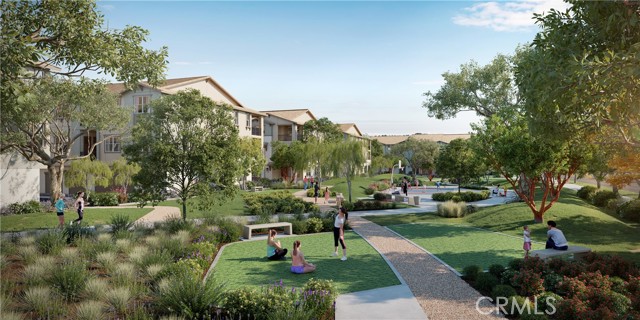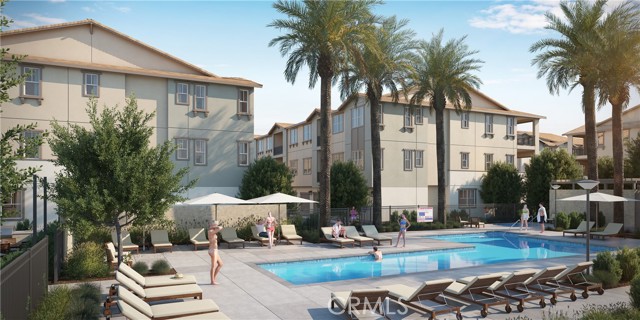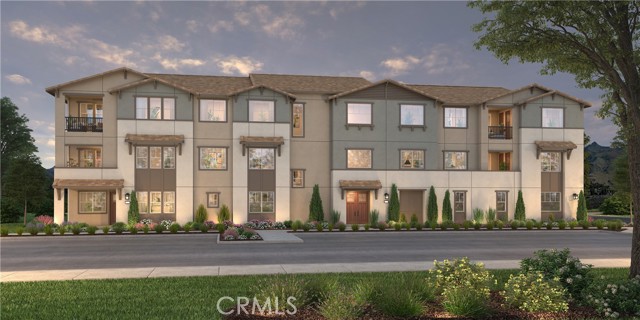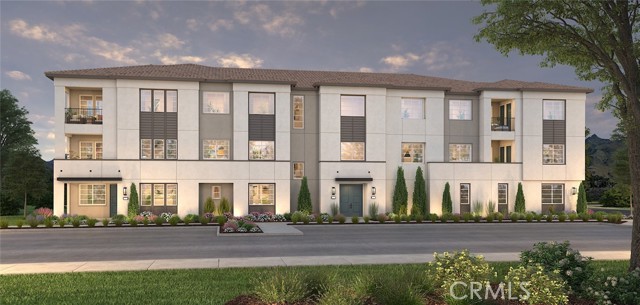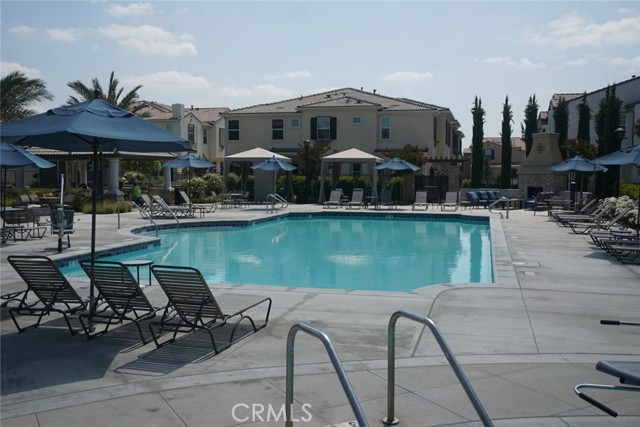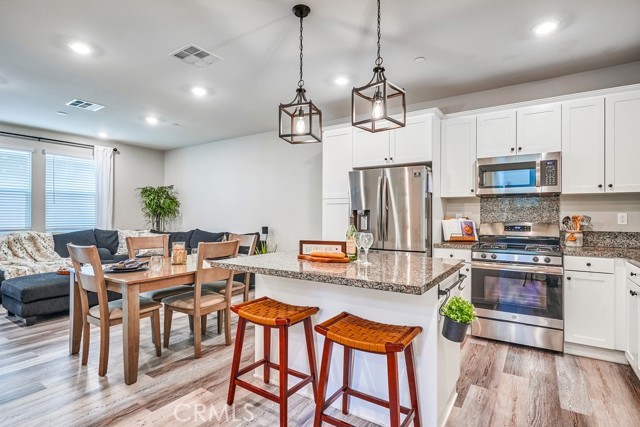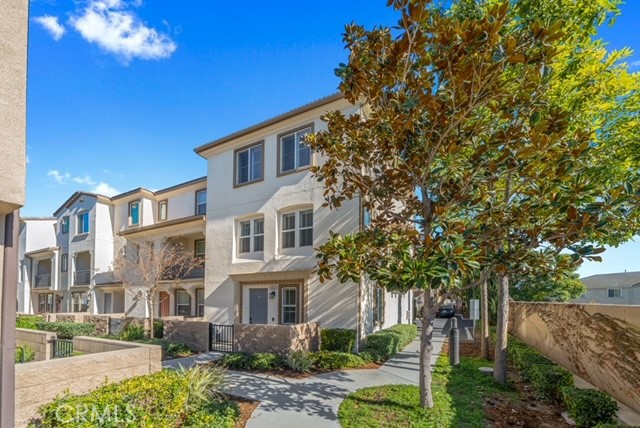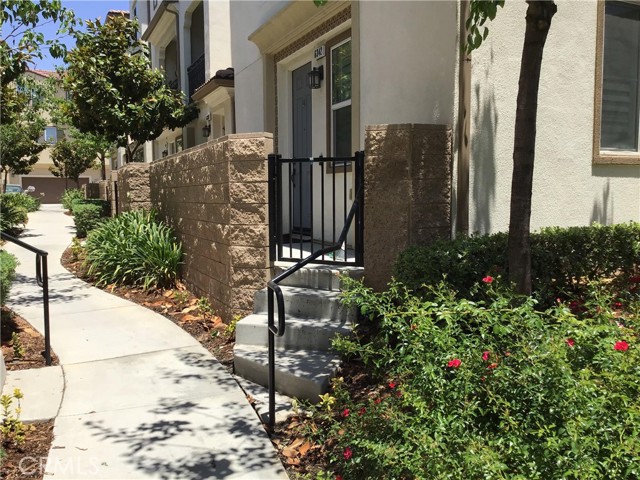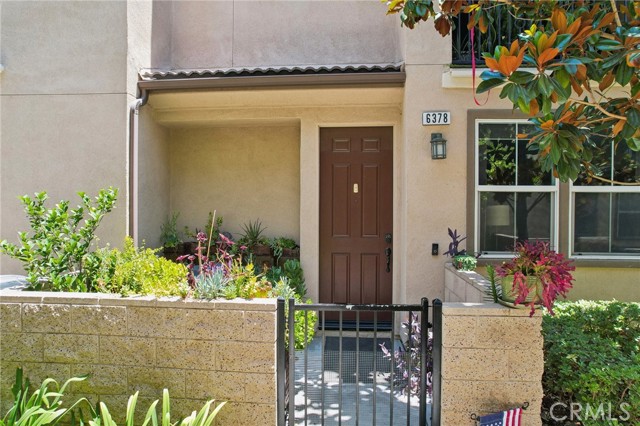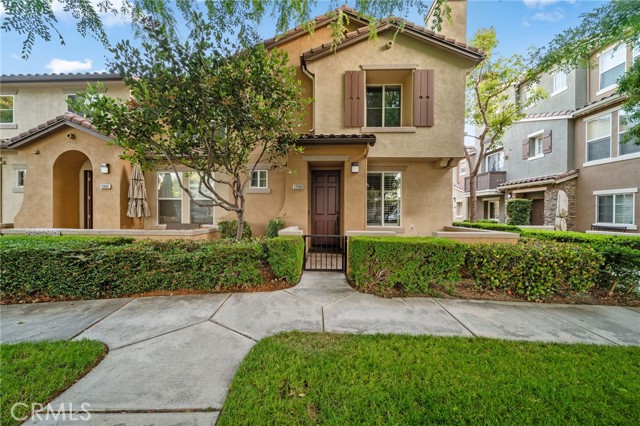12962 Lassen Drive #203
Eastvale, CA 92880
Welcome to Westport's Plan 1 at Eastvale Square – the epitome of low-maintenance, modern living! This beautiful 1-bedroom, 1-bath home boasts a thoughtfully designed open floorplan with premium upgrades, including luxury vinyl plank flooring, quartz countertops with full tile backsplash, and white cabinetry. The 9-foot ceilings, smart home technology, and in-unit washer/dryer add a touch of contemporary convenience. Situated on the second level, the unit offers easy access to additional storage, a dedicated bike room on the ground floor, and climate-controlled hallways. Enjoy the outdoors with a private deck off the dining area, perfect for entertaining. This residence includes all appliances, design studio upgrade package and solar lease. Our fantastic community amenities are set to be ready by early 2026, and they’re sure to enhance your lifestyle! Imagine soaking up the sun by the sparkling pool or relaxing in the soothing spa after a workout in the modern fitness center. Little ones will love the playful kids’ playground, while adults can gather at the charming clubhouse. Enjoy delightful outdoor spaces complete with BBQ grills and cozy firepits, perfect for evenings with friends and family. Explore the expansive green areas for picnics, let your furry friends roam in the dog park, or get your adrenaline pumping on the BMX track. And don’t forget the half basketball court for some friendly competition! With beautiful paseos connecting the neighborhoods, every stroll will be a joy. Adventure and relaxation await you in this vibrant community! Don’t miss out on this incredible opportunity to be part of Eastvale’s newest destination! Estimated completion late 2024.
PROPERTY INFORMATION
| MLS # | OC24193612 | Lot Size | N/A |
| HOA Fees | $585/Monthly | Property Type | Condominium |
| Price | $ 469,990
Price Per SqFt: $ 609 |
DOM | 301 Days |
| Address | 12962 Lassen Drive #203 | Type | Residential |
| City | Eastvale | Sq.Ft. | 772 Sq. Ft. |
| Postal Code | 92880 | Garage | 2 |
| County | Riverside | Year Built | 2025 |
| Bed / Bath | 1 / 1 | Parking | 2 |
| Built In | 2025 | Status | Active |
INTERIOR FEATURES
| Has Laundry | Yes |
| Laundry Information | Dryer Included, Stackable, Washer Included |
| Has Fireplace | No |
| Fireplace Information | None |
| Has Appliances | Yes |
| Kitchen Appliances | Dishwasher, Disposal, Gas Oven, Gas Cooktop, Refrigerator |
| Kitchen Information | Quartz Counters |
| Kitchen Area | In Kitchen |
| Has Heating | Yes |
| Heating Information | Central |
| Room Information | All Bedrooms Up, Laundry, Main Floor Bedroom |
| Has Cooling | Yes |
| Cooling Information | Central Air |
| Flooring Information | Tile, Vinyl |
| InteriorFeatures Information | Quartz Counters |
| EntryLocation | second floor |
| Entry Level | 2 |
| Has Spa | Yes |
| SpaDescription | Association |
| WindowFeatures | Screens |
| SecuritySafety | Smoke Detector(s) |
| Bathroom Information | Shower, Stone Counters, Walk-in shower |
| Main Level Bedrooms | 1 |
| Main Level Bathrooms | 1 |
EXTERIOR FEATURES
| ExteriorFeatures | Rain Gutters |
| Has Pool | No |
| Pool | Association |
| Has Patio | Yes |
| Patio | Deck |
WALKSCORE
MAP
MORTGAGE CALCULATOR
- Principal & Interest:
- Property Tax: $501
- Home Insurance:$119
- HOA Fees:$585
- Mortgage Insurance:
PRICE HISTORY
| Date | Event | Price |
| 10/31/2024 | Price Change (Relisted) | $469,990 (-3.09%) |
| 09/18/2024 | Listed | $484,990 |

Topfind Realty
REALTOR®
(844)-333-8033
Questions? Contact today.
Use a Topfind agent and receive a cash rebate of up to $2,350
Eastvale Similar Properties
Listing provided courtesy of Melanie Earl, The New Home Company. Based on information from California Regional Multiple Listing Service, Inc. as of #Date#. This information is for your personal, non-commercial use and may not be used for any purpose other than to identify prospective properties you may be interested in purchasing. Display of MLS data is usually deemed reliable but is NOT guaranteed accurate by the MLS. Buyers are responsible for verifying the accuracy of all information and should investigate the data themselves or retain appropriate professionals. Information from sources other than the Listing Agent may have been included in the MLS data. Unless otherwise specified in writing, Broker/Agent has not and will not verify any information obtained from other sources. The Broker/Agent providing the information contained herein may or may not have been the Listing and/or Selling Agent.
