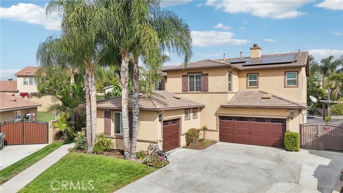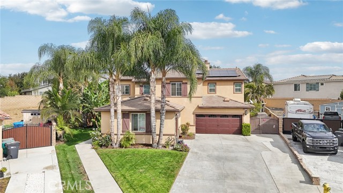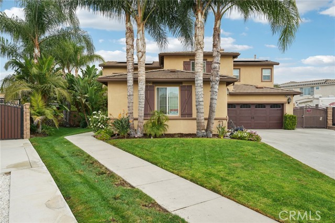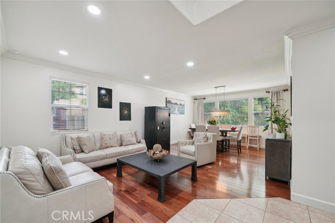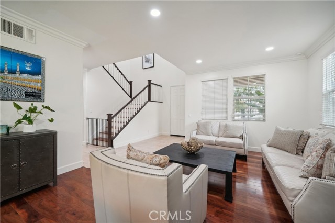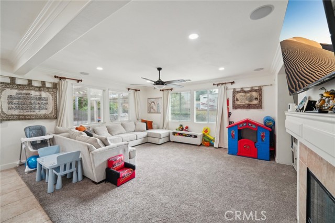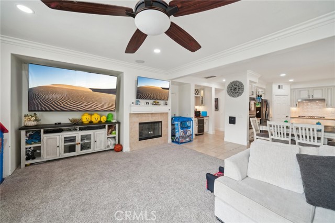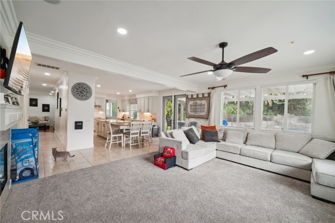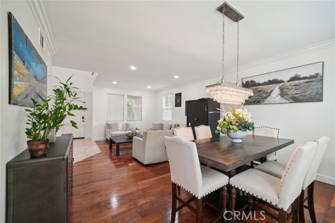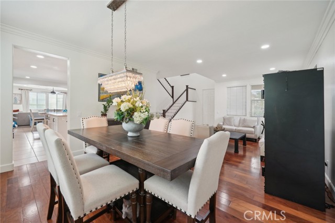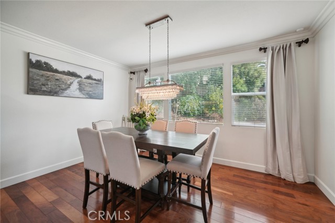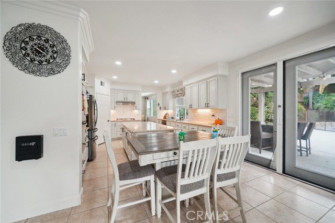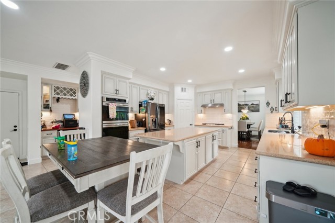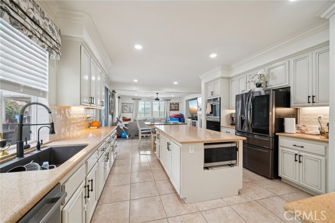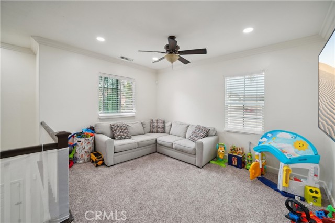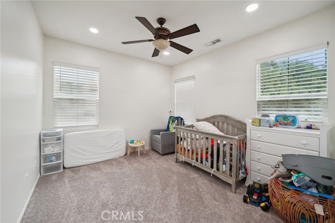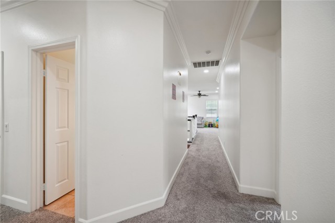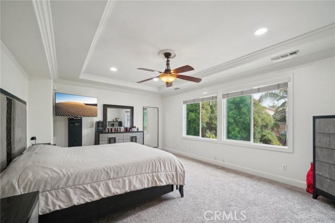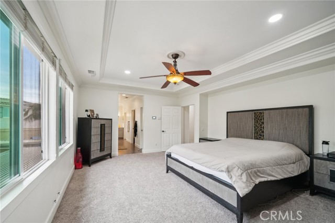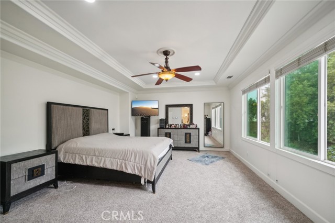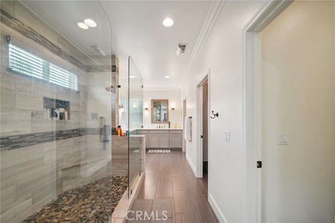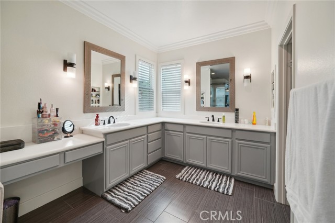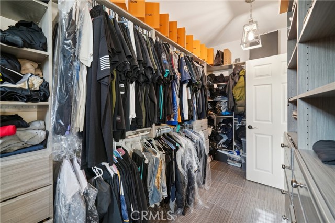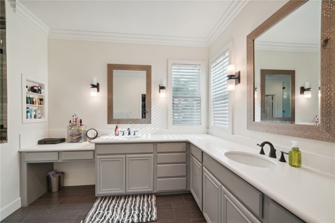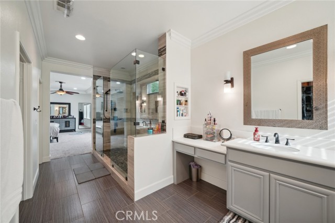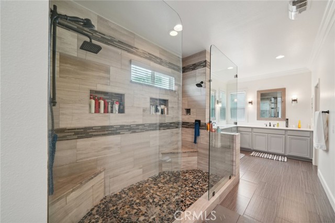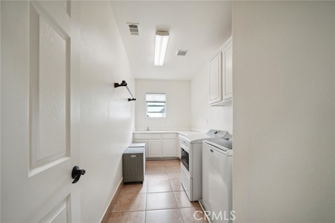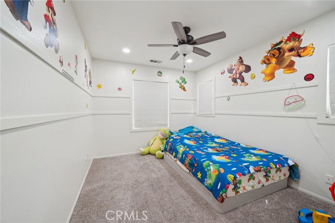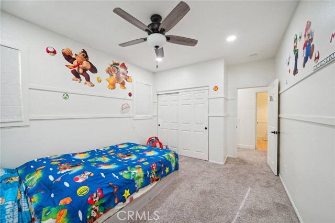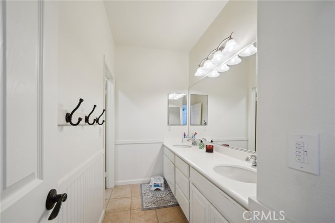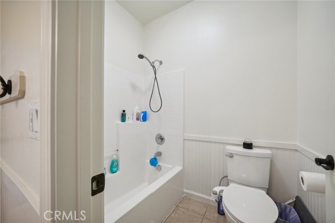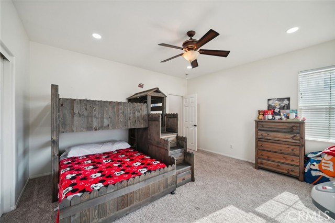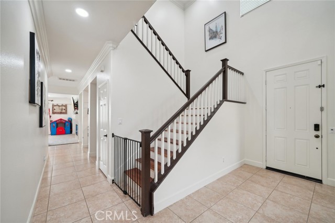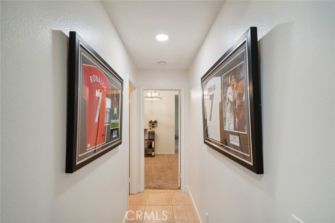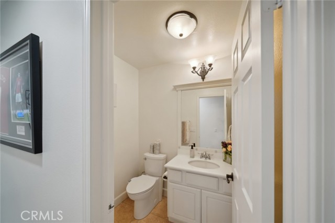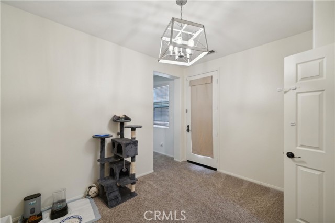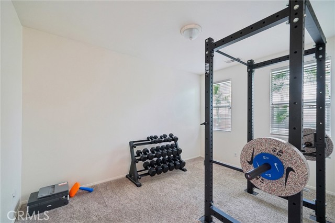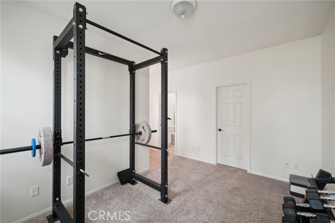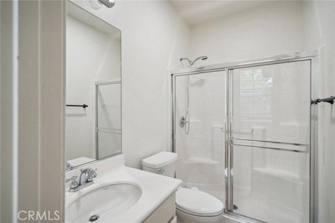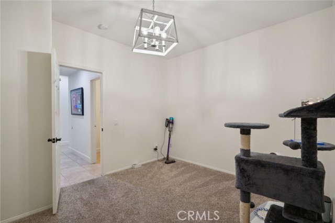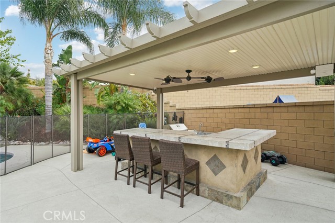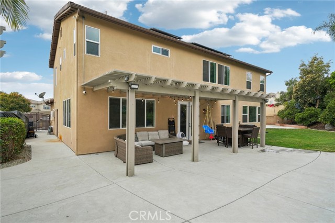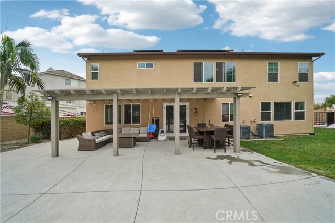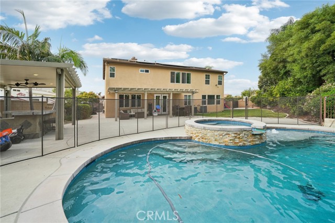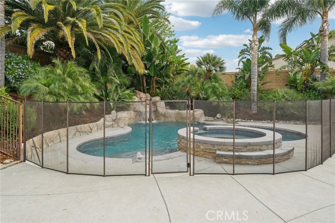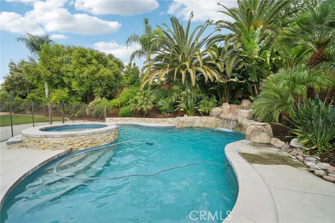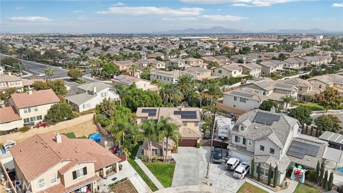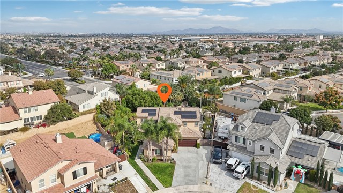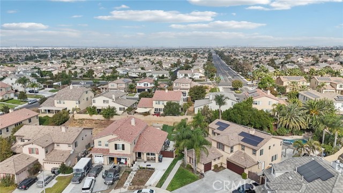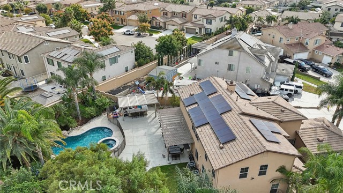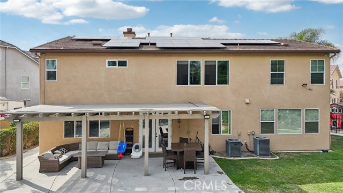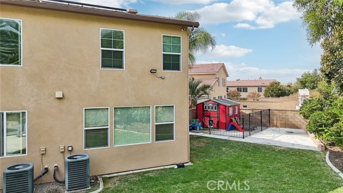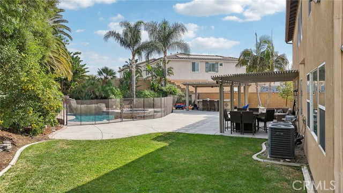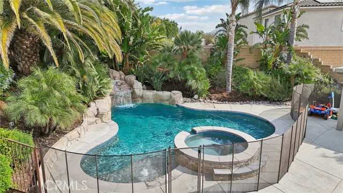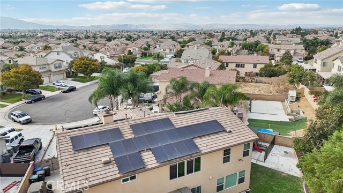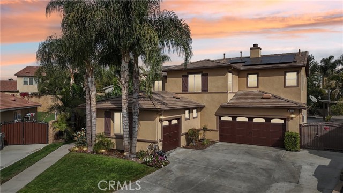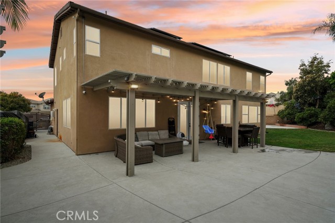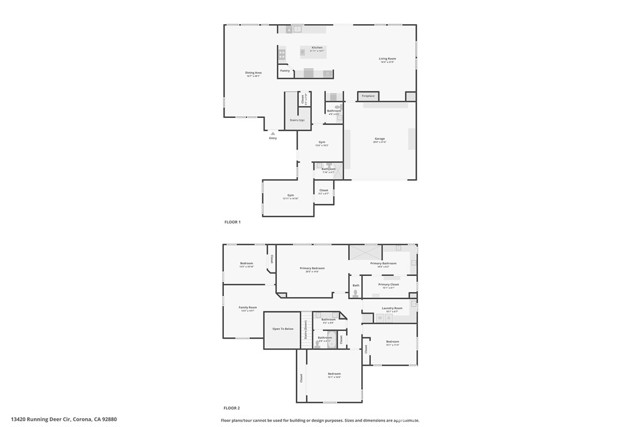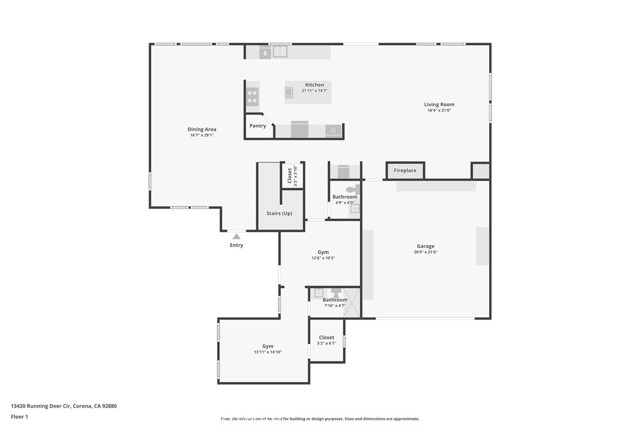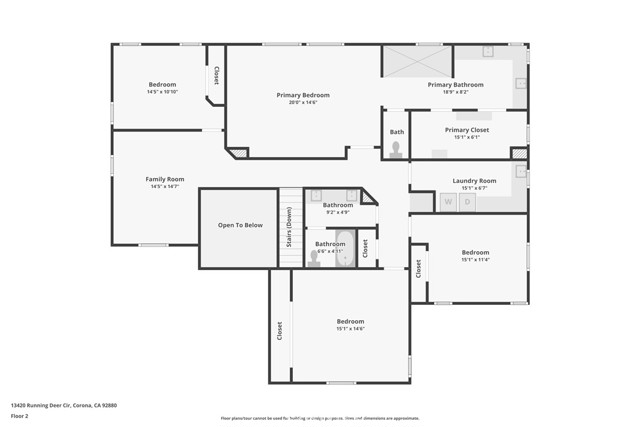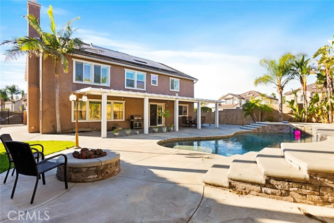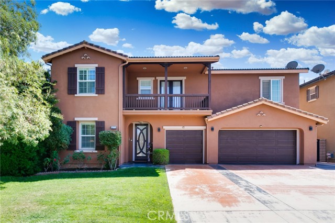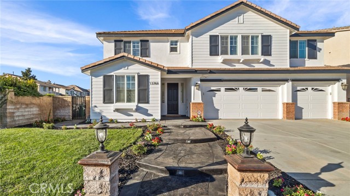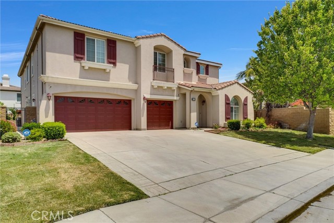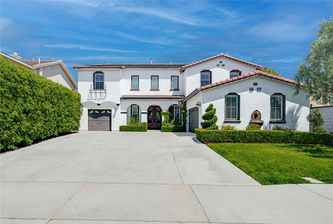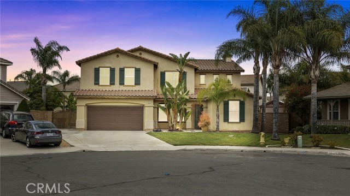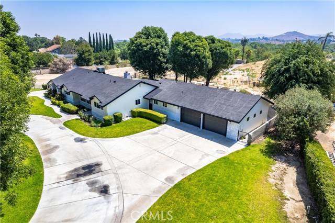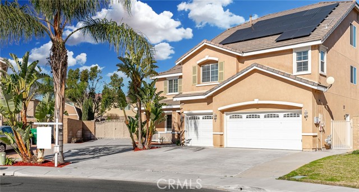13420 Running Deer Circle
Eastvale, CA 92880
Welcome to this one-of-a-kind Eastvale retreat! Nestled on a massive 14,400 sq. ft. lot, this exceptional property offers 5 bedrooms, 3.5 bathrooms, and an attached Next Gen suite with a private entrance—ideal for a home office or guest space. The grand entryway opens to a vaulted ceiling, leading to a spacious kitchen with stainless steel appliances, a large island, and a custom backsplash. Adjacent is the family room with a built-in entertainment center and a nearby wine bar, creating the perfect setup for family living and entertaining. Upstairs, the master suite impresses with a fully renovated bathroom, dual shower heads, and a custom-designed walk-in closet. The additional bedrooms are generously sized, while a versatile loft and an upstairs laundry room add convenience. Outdoors, enjoy a recently renovated pool and spa with lighting features, a covered patio, and a built-in BBQ island, all surrounded by low-maintenance landscaping and six fruit-bearing trees. This home also includes solar panels, a three-car garage with epoxy floors, custom storage, and ample parking for a boat or trailer. With a state-of-the-art security system, clearplex window protection from glass breaking or shattering UV-tinted windows, and fresh interior and exterior paint, this Eastvale gem offers the ultimate blend of elegance, functionality, and prime location.
PROPERTY INFORMATION
| MLS # | CV24227817 | Lot Size | 14,375 Sq. Ft. |
| HOA Fees | $0/Monthly | Property Type | Single Family Residence |
| Price | $ 1,349,888
Price Per SqFt: $ 372 |
DOM | 379 Days |
| Address | 13420 Running Deer Circle | Type | Residential |
| City | Eastvale | Sq.Ft. | 3,633 Sq. Ft. |
| Postal Code | 92880 | Garage | 3 |
| County | Riverside | Year Built | 2006 |
| Bed / Bath | 5 / 3.5 | Parking | 3 |
| Built In | 2006 | Status | Active |
INTERIOR FEATURES
| Has Laundry | Yes |
| Laundry Information | Gas Dryer Hookup, Individual Room, Washer Hookup |
| Has Fireplace | Yes |
| Fireplace Information | Family Room |
| Has Appliances | Yes |
| Kitchen Appliances | Dishwasher, Gas Oven, Gas Range |
| Kitchen Information | Granite Counters, Kitchen Island |
| Has Heating | Yes |
| Heating Information | Central, Solar |
| Room Information | Family Room, Formal Entry, Kitchen, Laundry, Loft, Main Floor Bedroom, Main Floor Primary Bedroom, Walk-In Closet |
| Has Cooling | Yes |
| Cooling Information | Central Air |
| Flooring Information | Carpet, Laminate |
| InteriorFeatures Information | Block Walls, Ceiling Fan(s), Granite Counters, Open Floorplan, Pantry, Recessed Lighting |
| EntryLocation | 1 |
| Entry Level | 1 |
| Has Spa | Yes |
| SpaDescription | Private, In Ground |
| WindowFeatures | Blinds |
| SecuritySafety | Carbon Monoxide Detector(s), Security System, Smoke Detector(s) |
| Bathroom Information | Bathtub, Double Sinks in Primary Bath, Separate tub and shower |
| Main Level Bedrooms | 1 |
| Main Level Bathrooms | 2 |
EXTERIOR FEATURES
| Has Pool | Yes |
| Pool | Private, Heated, In Ground |
| Has Patio | Yes |
| Patio | Patio |
WALKSCORE
MAP
MORTGAGE CALCULATOR
- Principal & Interest:
- Property Tax: $1,440
- Home Insurance:$119
- HOA Fees:$0
- Mortgage Insurance:
PRICE HISTORY
| Date | Event | Price |
| 11/05/2024 | Listed | $1,349,888 |

Topfind Realty
REALTOR®
(844)-333-8033
Questions? Contact today.
Use a Topfind agent and receive a cash rebate of up to $13,499
Eastvale Similar Properties
Listing provided courtesy of Wally Elsherif, WERE REAL ESTATE. Based on information from California Regional Multiple Listing Service, Inc. as of #Date#. This information is for your personal, non-commercial use and may not be used for any purpose other than to identify prospective properties you may be interested in purchasing. Display of MLS data is usually deemed reliable but is NOT guaranteed accurate by the MLS. Buyers are responsible for verifying the accuracy of all information and should investigate the data themselves or retain appropriate professionals. Information from sources other than the Listing Agent may have been included in the MLS data. Unless otherwise specified in writing, Broker/Agent has not and will not verify any information obtained from other sources. The Broker/Agent providing the information contained herein may or may not have been the Listing and/or Selling Agent.
