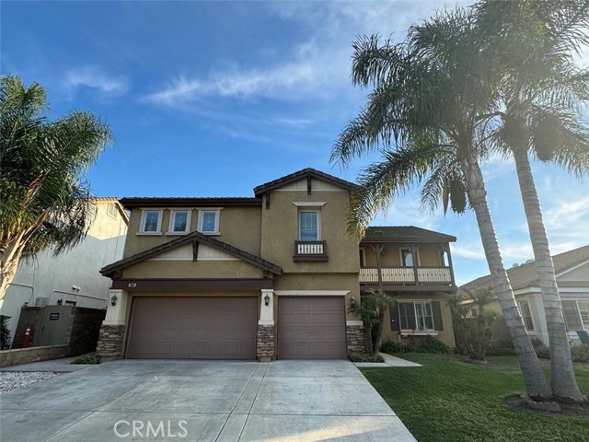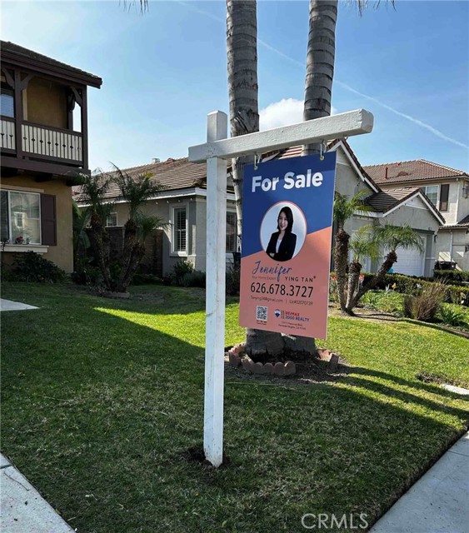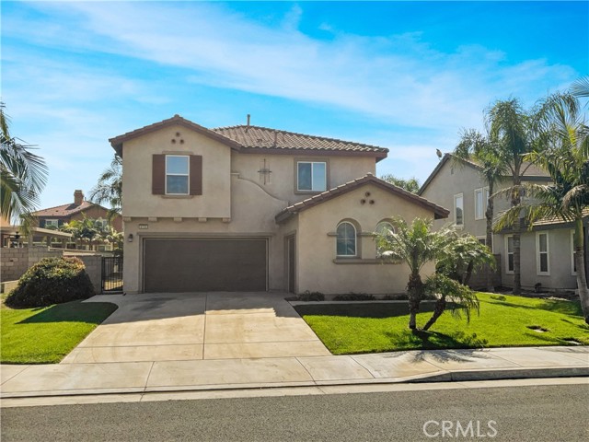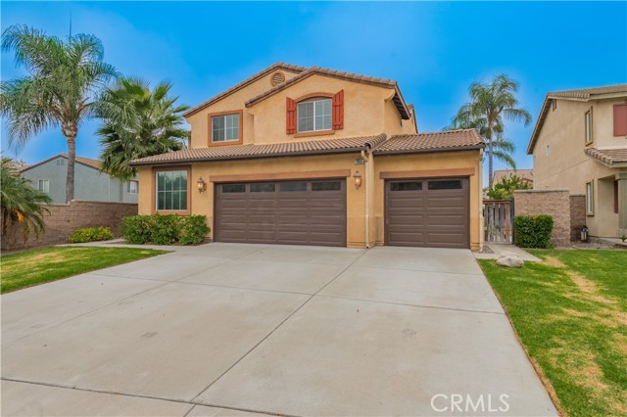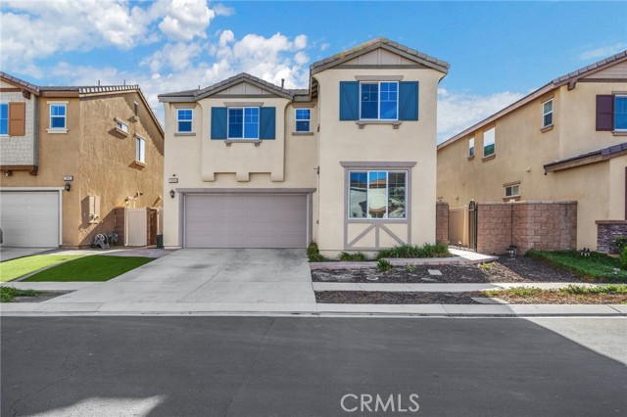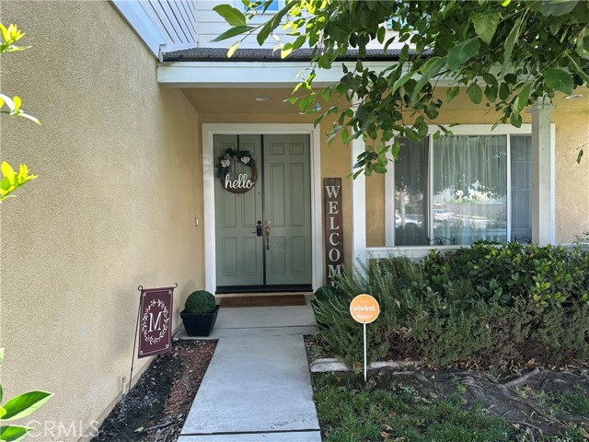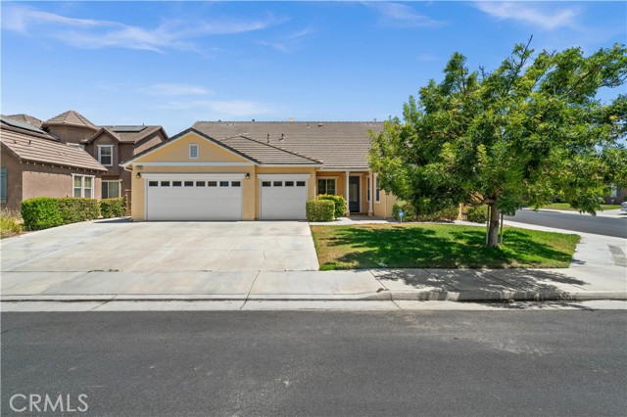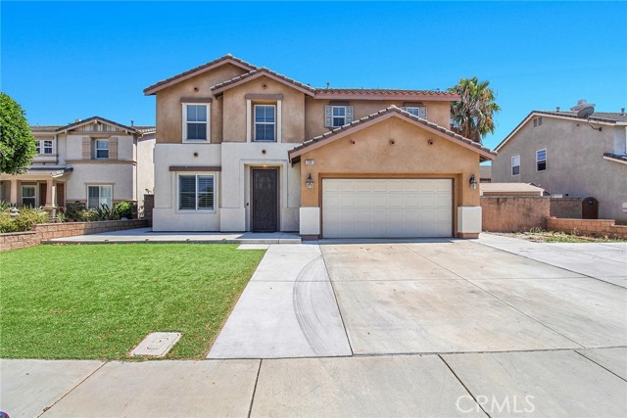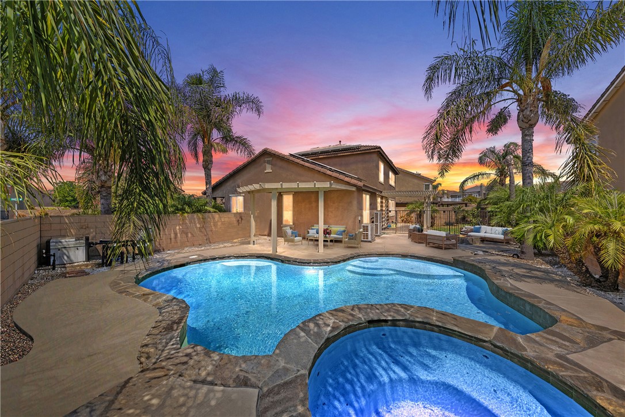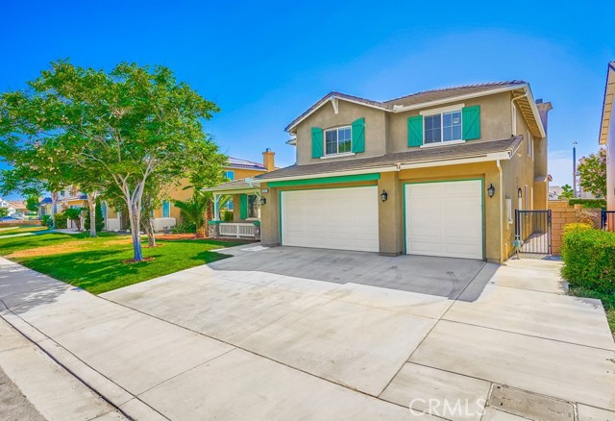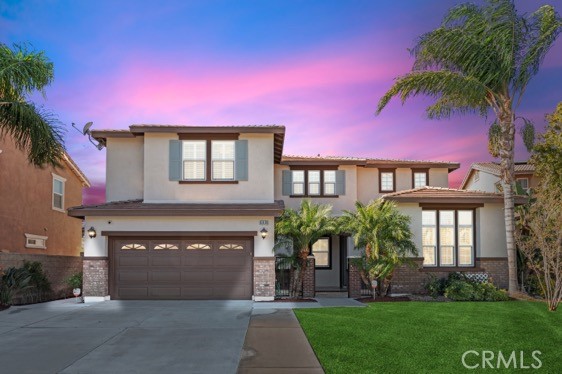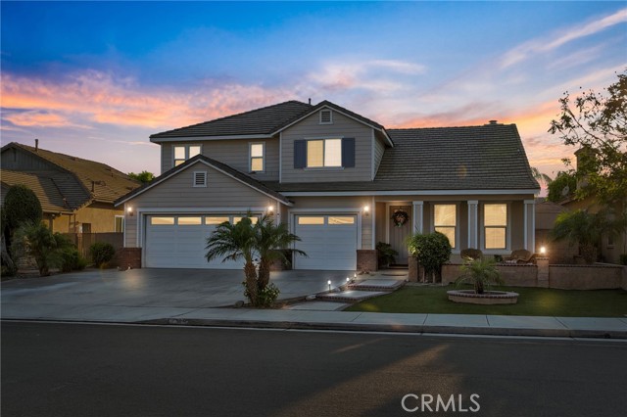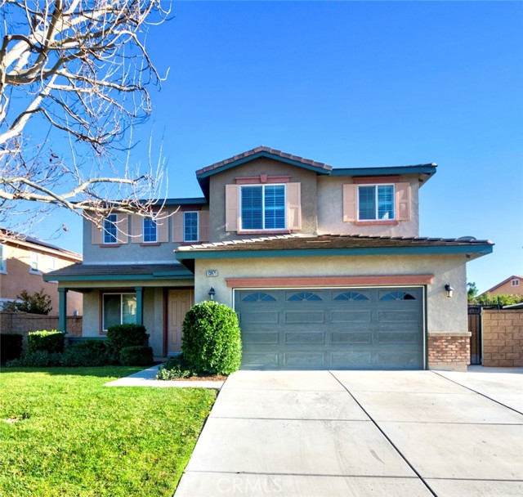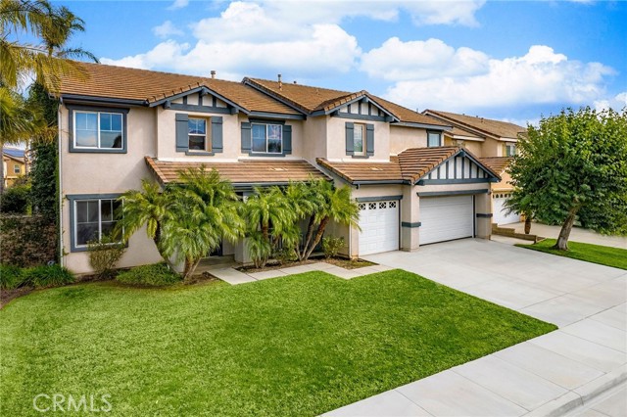13665 Heatherwood Drive
Eastvale, CA 92880
Sold
13665 Heatherwood Drive
Eastvale, CA 92880
Sold
Welcome to 13665 Heatherwood Dr in the highly desirable area of Eastvale. This stylish home, located in a serene neighborhood, welcomes you with a grand foyer featuring a vaulted ceiling and an elegant staircase. The open layout includes a gourmet kitchen with a center island and a spacious master ensuite boasting an oversized walk-in closet. With 5 bedrooms and 2 enclosed loft areas, with one bedroom and one full bath downstair,this home offers versatility, whether for additional bedrooms, an entertainment room, or a gym. Enjoy the upgraded features such as double-pane windows, wood shutters, tile flooring, crown molding, a newly upgraded bathroom, 2nd floor wood flooring and a newly upgraded condenser. Step onto the balcony for breathtaking views. The backyard beckons with a covered patio and a beautiful lawn, creating an ideal space for family gatherings and activities with your pets. Conveniently located within walking distance to top-rated Clara Barton Elementary School, River Heights Intermediate School, Eleanor Roosevelt High School, and the local library. This residence is strategically positioned near amenities such as Costco, 99 Ranch Market, SilverLakes Equestrian, Sports Park, restaurants, and shopping centers. Commuting is a breeze with easy access to I15, I60, and I91 freeways. Don't miss the opportunity to make this your dream home—
PROPERTY INFORMATION
| MLS # | WS24016694 | Lot Size | 6,970 Sq. Ft. |
| HOA Fees | $0/Monthly | Property Type | Single Family Residence |
| Price | $ 959,000
Price Per SqFt: $ 261 |
DOM | 611 Days |
| Address | 13665 Heatherwood Drive | Type | Residential |
| City | Eastvale | Sq.Ft. | 3,675 Sq. Ft. |
| Postal Code | 92880 | Garage | 3 |
| County | Riverside | Year Built | 2004 |
| Bed / Bath | 5 / 3 | Parking | 3 |
| Built In | 2004 | Status | Closed |
| Sold Date | 2024-03-07 |
INTERIOR FEATURES
| Has Laundry | Yes |
| Laundry Information | Inside, Upper Level |
| Has Fireplace | Yes |
| Fireplace Information | Family Room |
| Has Appliances | Yes |
| Kitchen Appliances | Dishwasher, ENERGY STAR Qualified Appliances, Gas Oven, Gas Range, Refrigerator, Water Heater |
| Kitchen Information | Kitchen Island |
| Kitchen Area | Breakfast Counter / Bar, Dining Room |
| Has Heating | Yes |
| Heating Information | Central |
| Room Information | Bonus Room, Converted Bedroom, Den, Family Room, Living Room, Loft, Main Floor Bedroom, Office, Walk-In Closet |
| Has Cooling | Yes |
| Cooling Information | Central Air |
| Flooring Information | Tile, Wood |
| InteriorFeatures Information | Balcony |
| EntryLocation | front |
| Entry Level | 1 |
| Has Spa | No |
| SpaDescription | None |
| WindowFeatures | Double Pane Windows, Shutters |
| SecuritySafety | Fire and Smoke Detection System |
| Main Level Bedrooms | 1 |
| Main Level Bathrooms | 1 |
EXTERIOR FEATURES
| FoundationDetails | Slab |
| Roof | Tile |
| Has Pool | No |
| Pool | None |
| Has Patio | Yes |
| Patio | Covered |
| Has Fence | Yes |
| Fencing | Block, Wood |
WALKSCORE
MAP
MORTGAGE CALCULATOR
- Principal & Interest:
- Property Tax: $1,023
- Home Insurance:$119
- HOA Fees:$0
- Mortgage Insurance:
PRICE HISTORY
| Date | Event | Price |
| 03/07/2024 | Sold | $990,000 |
| 03/02/2024 | Pending | $959,000 |
| 02/14/2024 | Listed | $959,000 |

Topfind Realty
REALTOR®
(844)-333-8033
Questions? Contact today.
Interested in buying or selling a home similar to 13665 Heatherwood Drive?
Eastvale Similar Properties
Listing provided courtesy of YING TAN, RE/MAX 2000 REALTY. Based on information from California Regional Multiple Listing Service, Inc. as of #Date#. This information is for your personal, non-commercial use and may not be used for any purpose other than to identify prospective properties you may be interested in purchasing. Display of MLS data is usually deemed reliable but is NOT guaranteed accurate by the MLS. Buyers are responsible for verifying the accuracy of all information and should investigate the data themselves or retain appropriate professionals. Information from sources other than the Listing Agent may have been included in the MLS data. Unless otherwise specified in writing, Broker/Agent has not and will not verify any information obtained from other sources. The Broker/Agent providing the information contained herein may or may not have been the Listing and/or Selling Agent.
