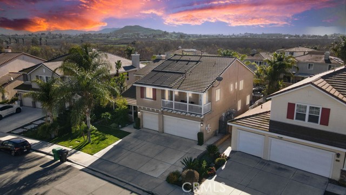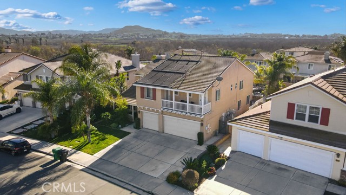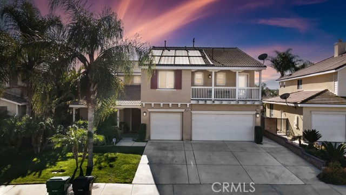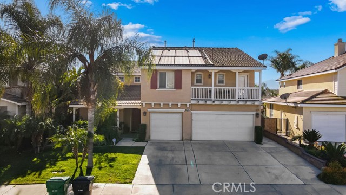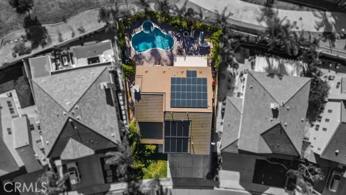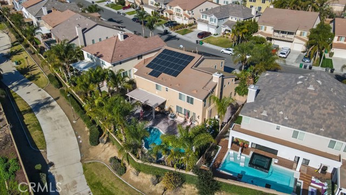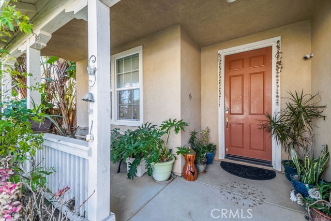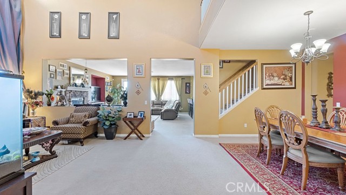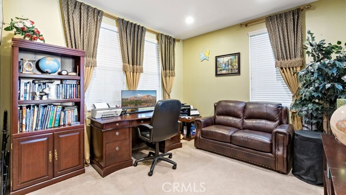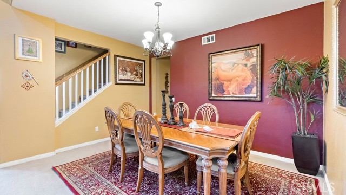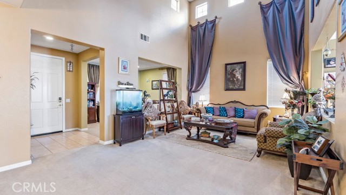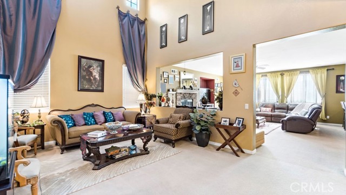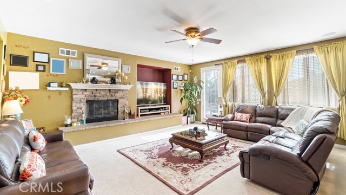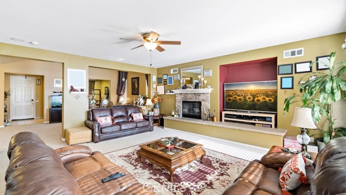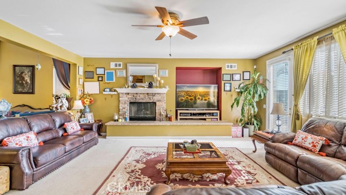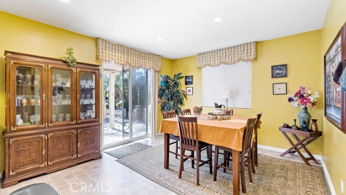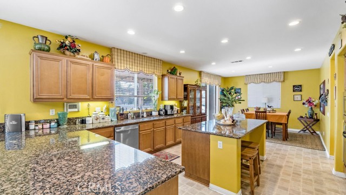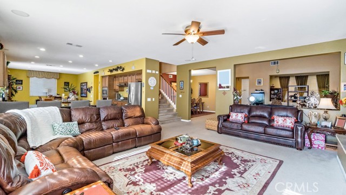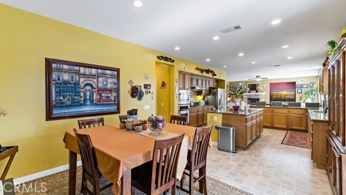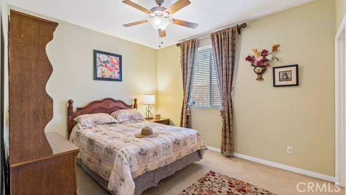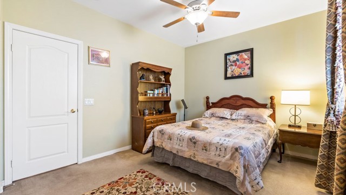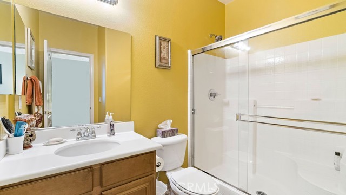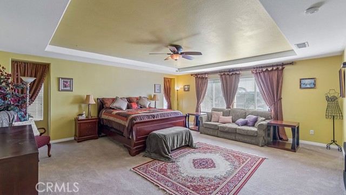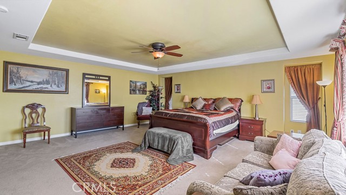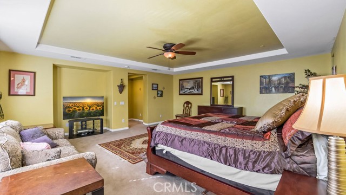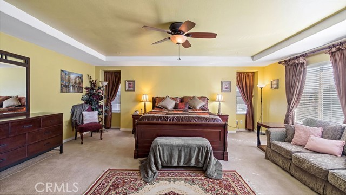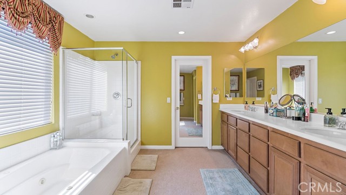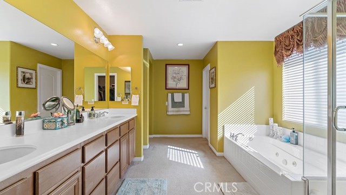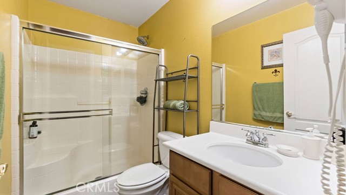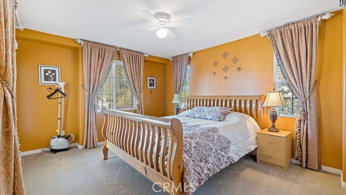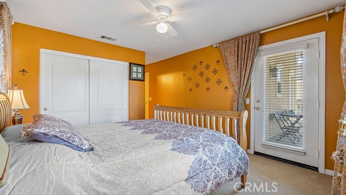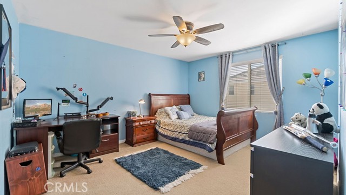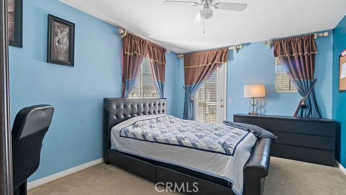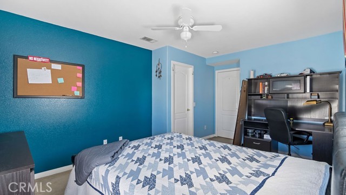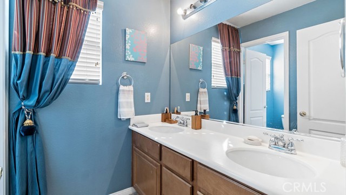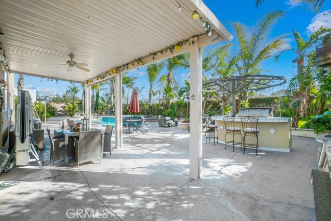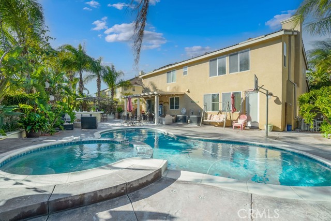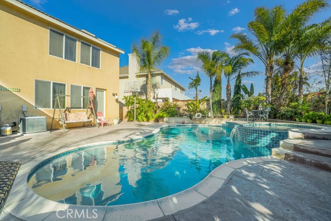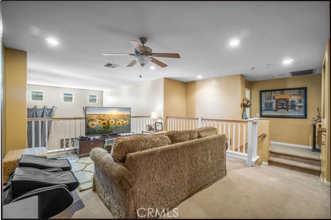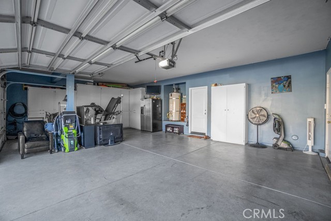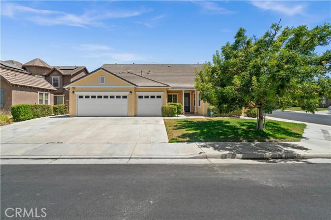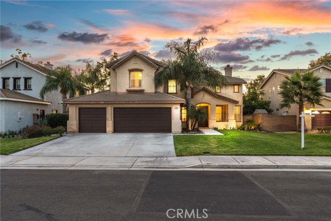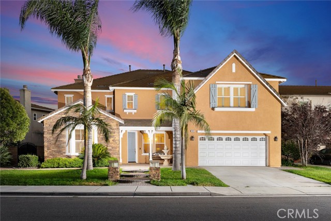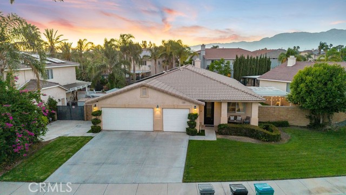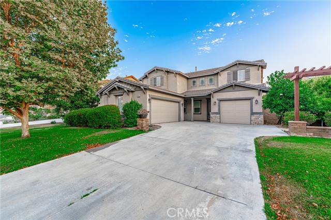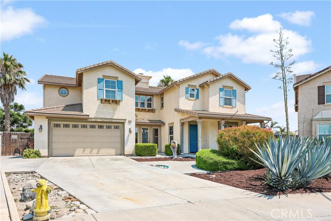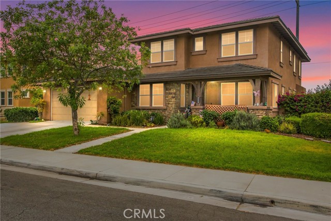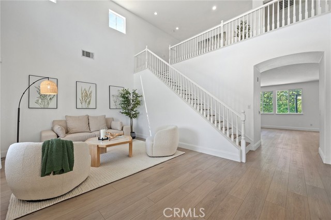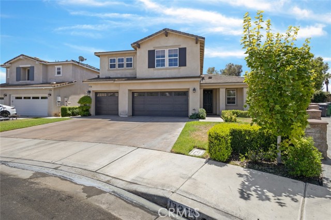13701 Amberview Place
Eastvale, CA 92880
Sold
13701 Amberview Place
Eastvale, CA 92880
Sold
This is it, a wonderful Eastvale home waiting for you! Open and spacious, look at the square feet. As you walk in, it just feels grand. Walk through the door and the home opens up to sweeping formal living, yes those ceilings are high - about 18 feet high. Formal dining is right across enabling guests to engage easily. To the left of the front door, a wonderfully placed library/office. As you walk through, you get to the comfortable yet very roomy family room with a big fireplace. This is within "stones throw" to the large kitchen. Family can easily enjoy while you cook up the next meal. The kitchen is well appointed with Granite Countertops. That kitchen island gets so much use. Don't forget the eating area across the way. There is a bedroom and one and a half bathrooms downstairs. Go up the stairs and you find a master suite with a giant walk-in closet. The master bath has a separate Jacuzzi Tub. Upstairs also, there is an ample size loft and three additional bedrooms - lots of space. The backyard is like a tropical oasis. Palm trees surround the home. Look at that built-in BBQ Island, a tranquil pool and hot tub powered by both solar and gas heating. So, utility bills are a lot lower than usual. There is Solar for the rest of the home also. It is owned not leased. The garage has spacious built-in cabinets. Behind the house is Riverwalk Parkway where you can walk and enjoy the peacefulness. There's lots of open space around in this tranquil neighborhood!
PROPERTY INFORMATION
| MLS # | RS23014670 | Lot Size | 7,841 Sq. Ft. |
| HOA Fees | $0/Monthly | Property Type | Single Family Residence |
| Price | $ 1,030,000
Price Per SqFt: $ 262 |
DOM | 970 Days |
| Address | 13701 Amberview Place | Type | Residential |
| City | Eastvale | Sq.Ft. | 3,929 Sq. Ft. |
| Postal Code | 92880 | Garage | 3 |
| County | Riverside | Year Built | 2007 |
| Bed / Bath | 5 / 4.5 | Parking | 3 |
| Built In | 2007 | Status | Closed |
| Sold Date | 2023-03-22 |
INTERIOR FEATURES
| Has Laundry | Yes |
| Laundry Information | Electric Dryer Hookup, Inside, Upper Level, Washer Hookup |
| Has Fireplace | Yes |
| Fireplace Information | Family Room, Living Room |
| Has Appliances | Yes |
| Kitchen Appliances | Dishwasher |
| Kitchen Information | Granite Counters, Kitchen Island, Kitchen Open to Family Room |
| Has Heating | Yes |
| Heating Information | Central |
| Room Information | Family Room, Formal Entry, Kitchen, Library, Main Floor Bedroom, Office |
| Has Cooling | Yes |
| Cooling Information | Central Air |
| Flooring Information | Carpet, Tile |
| InteriorFeatures Information | Ceiling Fan(s), Granite Counters, High Ceilings |
| EntryLocation | North Facing |
| Has Spa | Yes |
| SpaDescription | In Ground |
| SecuritySafety | Carbon Monoxide Detector(s), Smoke Detector(s) |
| Bathroom Information | Double Sinks in Primary Bath, Separate tub and shower |
| Main Level Bedrooms | 1 |
| Main Level Bathrooms | 1 |
EXTERIOR FEATURES
| FoundationDetails | Slab |
| Roof | Tile |
| Has Pool | Yes |
| Pool | Private, Electric Heat, Gas Heat, In Ground, See Remarks |
WALKSCORE
MAP
MORTGAGE CALCULATOR
- Principal & Interest:
- Property Tax: $1,099
- Home Insurance:$119
- HOA Fees:$0
- Mortgage Insurance:
PRICE HISTORY
| Date | Event | Price |
| 03/22/2023 | Sold | $1,010,000 |
| 02/13/2023 | Pending | $1,030,000 |
| 01/26/2023 | Listed | $1,030,000 |

Topfind Realty
REALTOR®
(844)-333-8033
Questions? Contact today.
Interested in buying or selling a home similar to 13701 Amberview Place?
Eastvale Similar Properties
Listing provided courtesy of James Birmingham, James Birmingham, Broker. Based on information from California Regional Multiple Listing Service, Inc. as of #Date#. This information is for your personal, non-commercial use and may not be used for any purpose other than to identify prospective properties you may be interested in purchasing. Display of MLS data is usually deemed reliable but is NOT guaranteed accurate by the MLS. Buyers are responsible for verifying the accuracy of all information and should investigate the data themselves or retain appropriate professionals. Information from sources other than the Listing Agent may have been included in the MLS data. Unless otherwise specified in writing, Broker/Agent has not and will not verify any information obtained from other sources. The Broker/Agent providing the information contained herein may or may not have been the Listing and/or Selling Agent.
