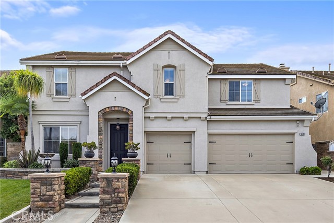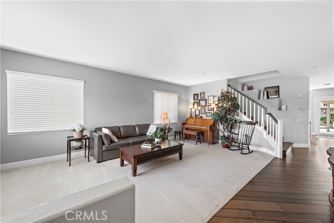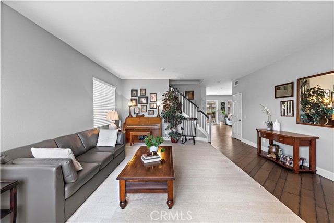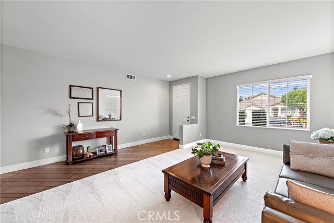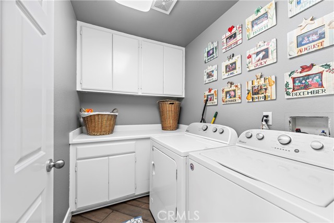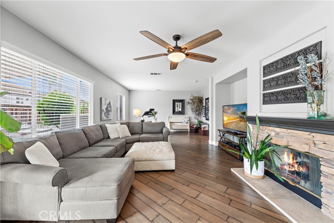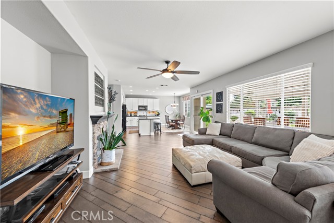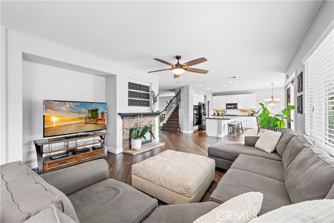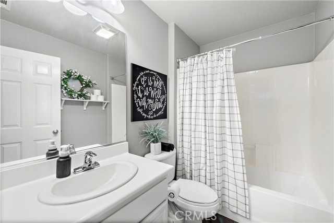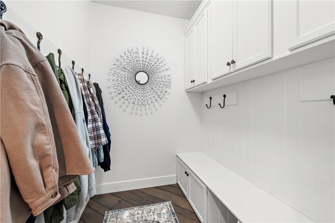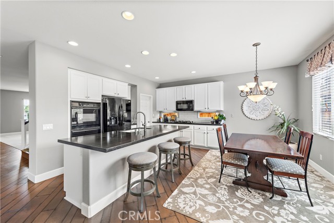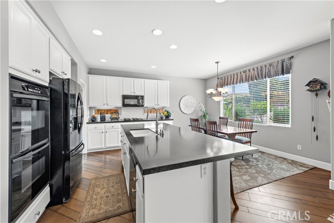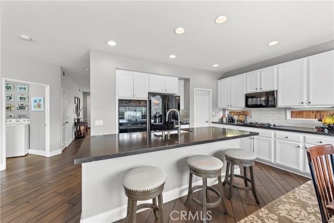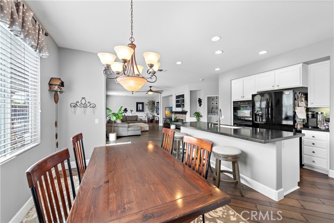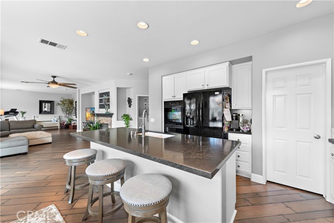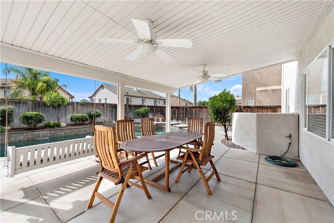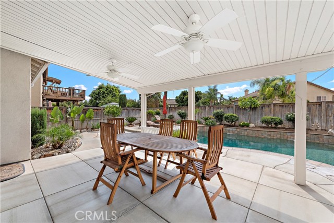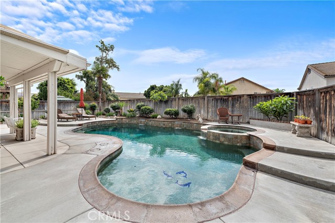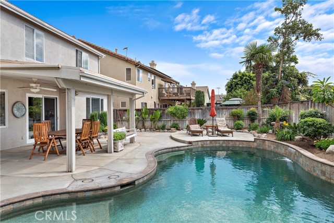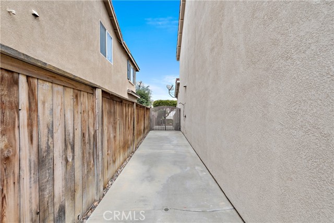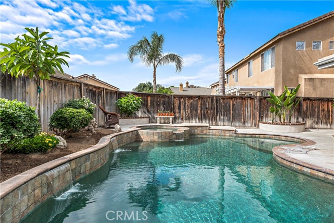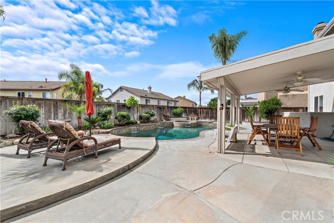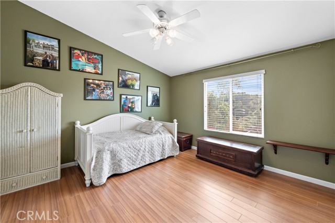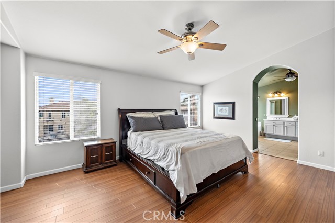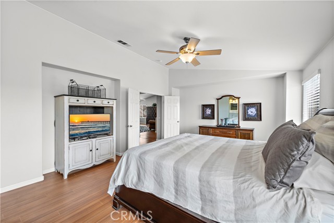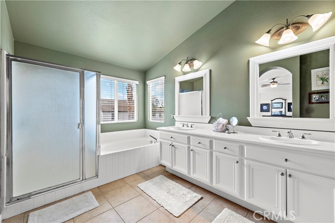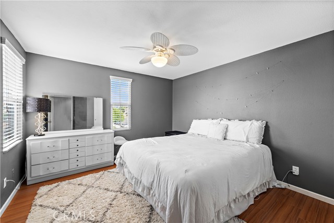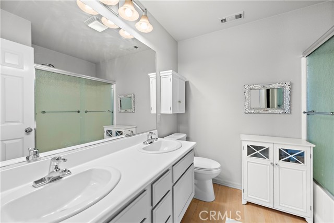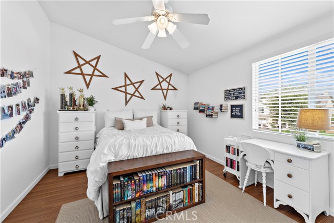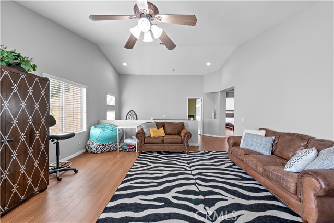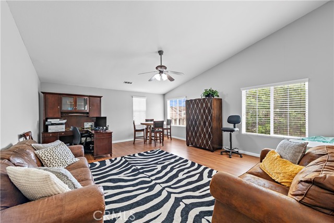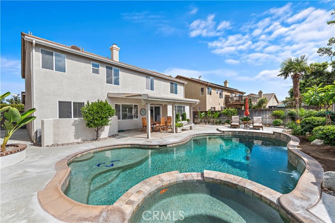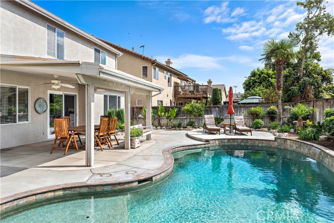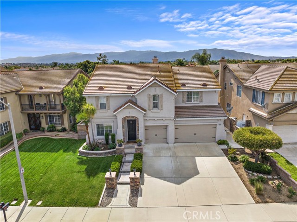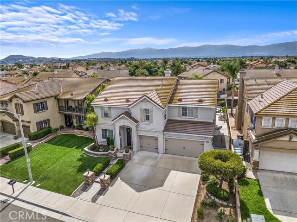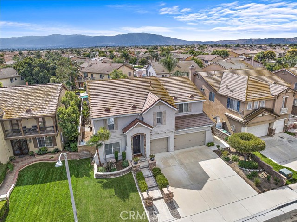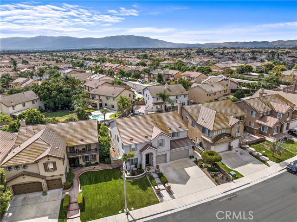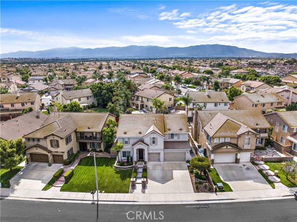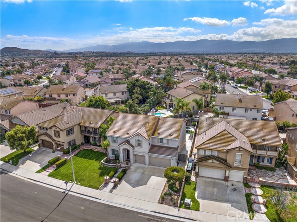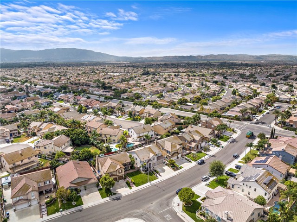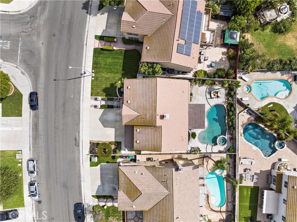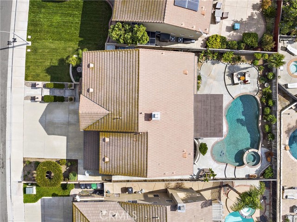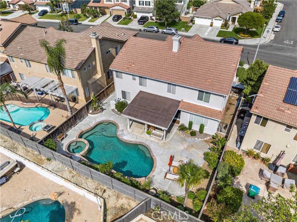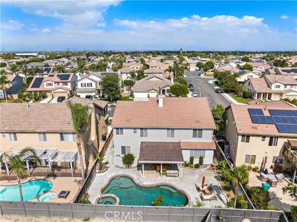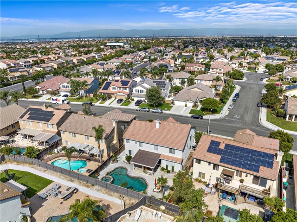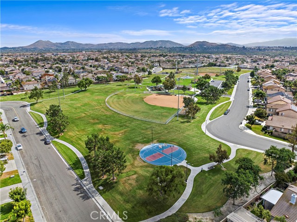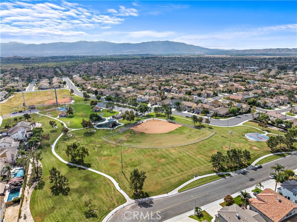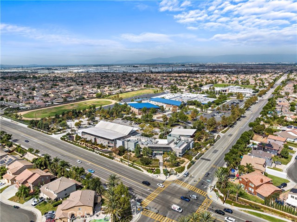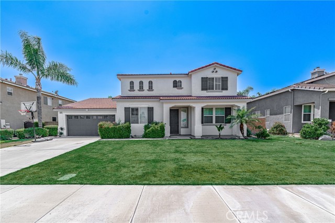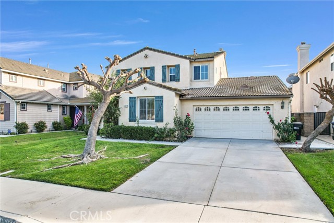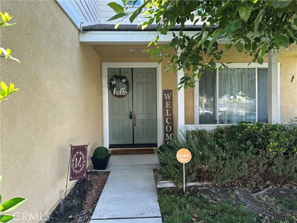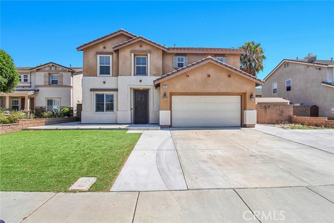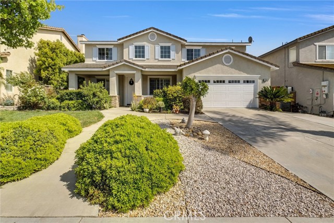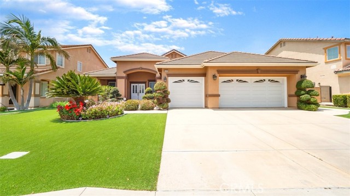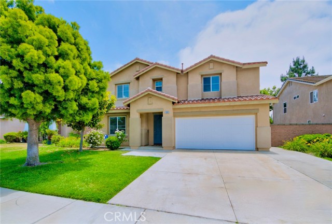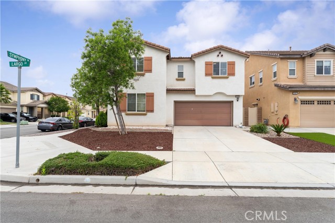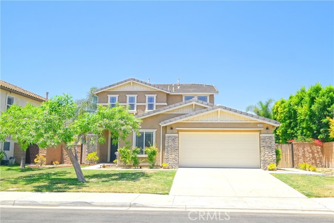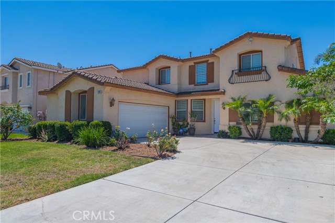13741 Hollowbrook Way
Eastvale, CA 92880
Sold
13741 Hollowbrook Way
Eastvale, CA 92880
Sold
Introducing 13741 Hollowbrook Way in Eastvale, California, a haven where modern luxury meets suburban tranquility. This meticulously maintained property boasts four bedrooms, three bathrooms, and approx. 3,300 square feet of living space, offering generous room to meet all your needs. Noteworthy features include a custom mud room, a bonus room/loft upstairs, beautiful granite counters in the newly remodeled kitchen, a walk-in pantry, a wood-covered patio, custom storage and workspace in the garage, and a ultra-convenient outdoor shower. The true gem of this residence the glistening pool, creating a summertime oasis for endless enjoyment and relaxation. Eastvale Gateway and The Crossings at South Corona in close proximity, offering a myriad of dining choices, entertainment venues, and everyday essentials. Everything you require is just a stone's throw away. Moreover, you'll appreciate the highly-rated schools and the warm community atmosphere that Eastvale provides, where neighbors easily become friends. Don't let this remarkable opportunity slip through your fingers. Make 13741 Hollowbrook Way your dream home today and relish the perfect fusion of comfort and convenience that Southern California has to offer.
PROPERTY INFORMATION
| MLS # | OC23188706 | Lot Size | 6,970 Sq. Ft. |
| HOA Fees | $0/Monthly | Property Type | Single Family Residence |
| Price | $ 990,000
Price Per SqFt: $ 299 |
DOM | 773 Days |
| Address | 13741 Hollowbrook Way | Type | Residential |
| City | Eastvale | Sq.Ft. | 3,316 Sq. Ft. |
| Postal Code | 92880 | Garage | 3 |
| County | Riverside | Year Built | 2001 |
| Bed / Bath | 4 / 3 | Parking | 3 |
| Built In | 2001 | Status | Closed |
| Sold Date | 2023-11-06 |
INTERIOR FEATURES
| Has Laundry | Yes |
| Laundry Information | Individual Room |
| Has Fireplace | Yes |
| Fireplace Information | Family Room |
| Has Appliances | Yes |
| Kitchen Appliances | 6 Burner Stove, Dishwasher, Freezer, Disposal, Gas Range, Ice Maker, Microwave, Refrigerator |
| Kitchen Information | Kitchen Island, Kitchen Open to Family Room, Remodeled Kitchen |
| Kitchen Area | Family Kitchen, Dining Room, In Kitchen |
| Has Heating | Yes |
| Heating Information | Central, Fireplace(s) |
| Room Information | All Bedrooms Up, Bonus Room, Family Room, Kitchen, Laundry, Living Room, Primary Suite, See Remarks, Walk-In Closet, Walk-In Pantry |
| Has Cooling | Yes |
| Cooling Information | Central Air |
| InteriorFeatures Information | Built-in Features, Ceiling Fan(s), High Ceilings, Pantry, Storage |
| EntryLocation | 1 |
| Entry Level | 1 |
| Has Spa | Yes |
| SpaDescription | Private |
| SecuritySafety | Carbon Monoxide Detector(s), Smoke Detector(s) |
| Bathroom Information | Bathtub, Shower, Shower in Tub, Closet in bathroom, Double Sinks in Primary Bath, Linen Closet/Storage, Main Floor Full Bath |
| Main Level Bedrooms | 0 |
| Main Level Bathrooms | 1 |
EXTERIOR FEATURES
| Has Pool | Yes |
| Pool | Private, Pebble |
| Has Patio | Yes |
| Patio | Covered, See Remarks |
WALKSCORE
MAP
MORTGAGE CALCULATOR
- Principal & Interest:
- Property Tax: $1,056
- Home Insurance:$119
- HOA Fees:$0
- Mortgage Insurance:
PRICE HISTORY
| Date | Event | Price |
| 11/06/2023 | Sold | $1,020,000 |
| 11/01/2023 | Pending | $990,000 |
| 10/12/2023 | Sold | $990,000 |

Topfind Realty
REALTOR®
(844)-333-8033
Questions? Contact today.
Interested in buying or selling a home similar to 13741 Hollowbrook Way?
Eastvale Similar Properties
Listing provided courtesy of Danielle Panno, Onyx Homes. Based on information from California Regional Multiple Listing Service, Inc. as of #Date#. This information is for your personal, non-commercial use and may not be used for any purpose other than to identify prospective properties you may be interested in purchasing. Display of MLS data is usually deemed reliable but is NOT guaranteed accurate by the MLS. Buyers are responsible for verifying the accuracy of all information and should investigate the data themselves or retain appropriate professionals. Information from sources other than the Listing Agent may have been included in the MLS data. Unless otherwise specified in writing, Broker/Agent has not and will not verify any information obtained from other sources. The Broker/Agent providing the information contained herein may or may not have been the Listing and/or Selling Agent.
