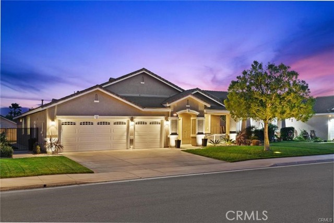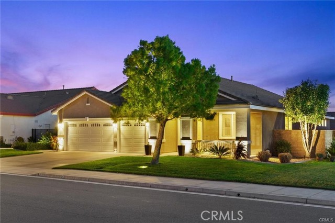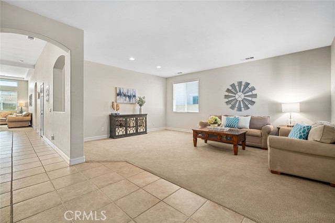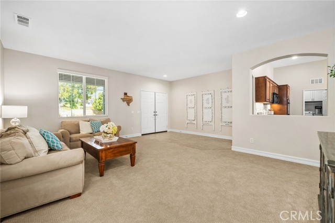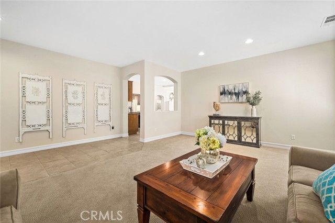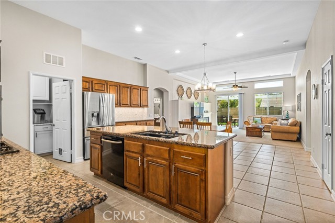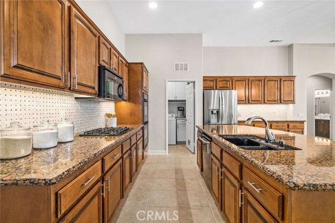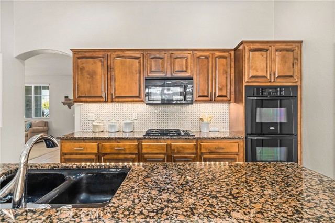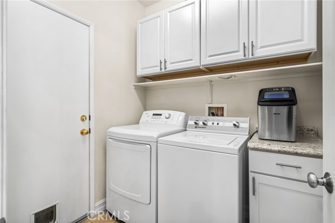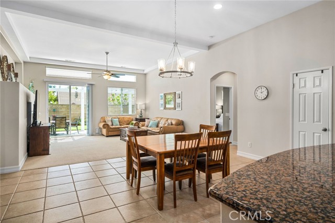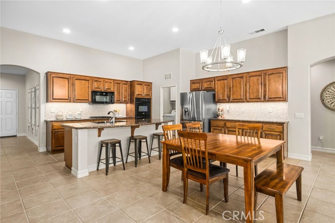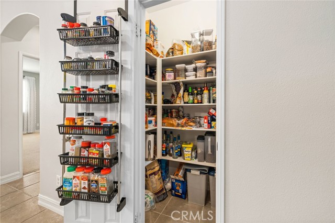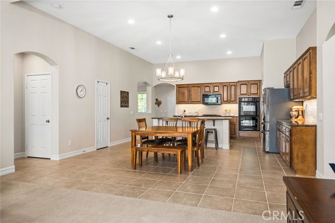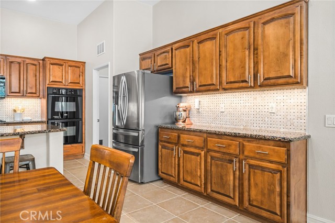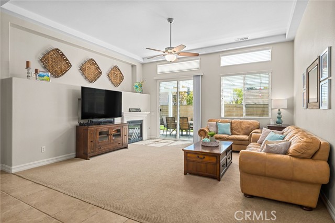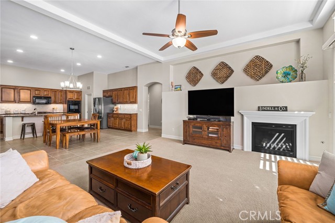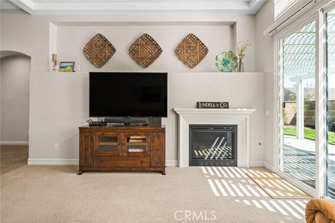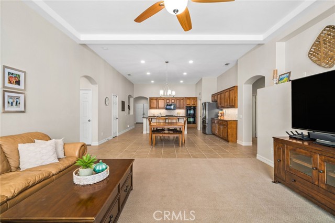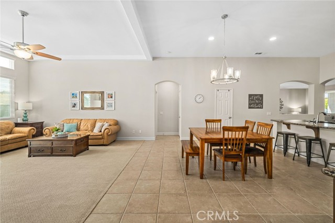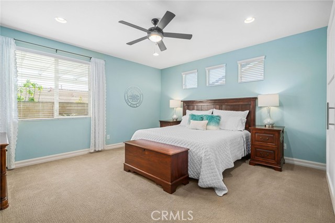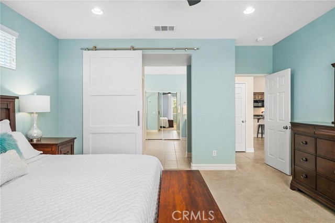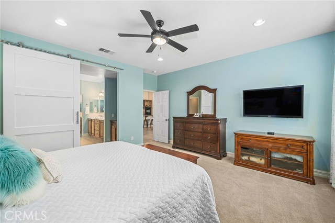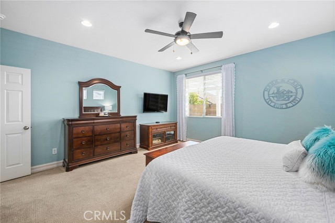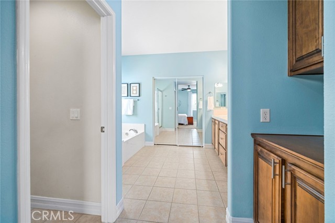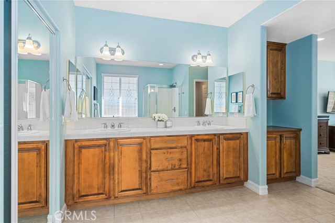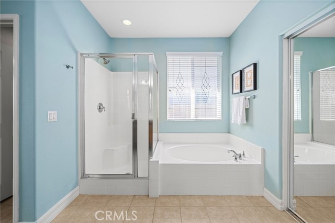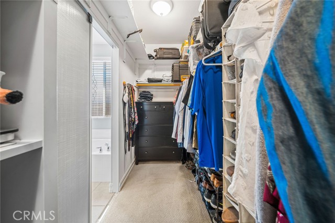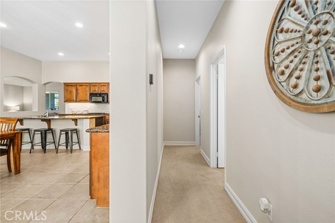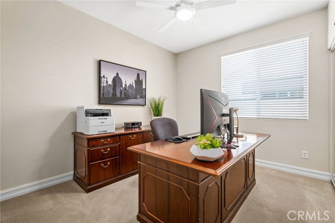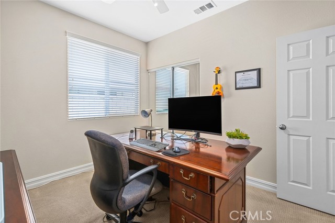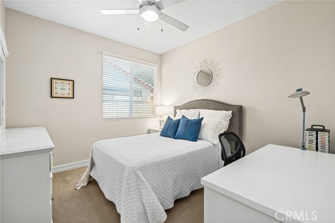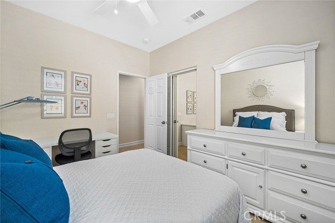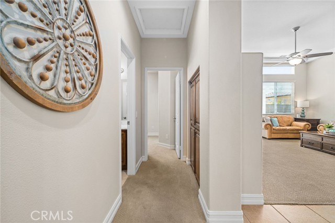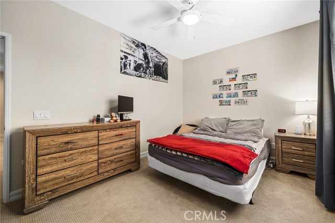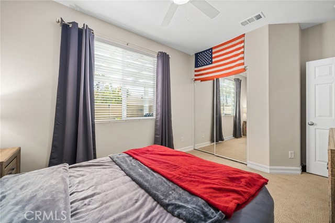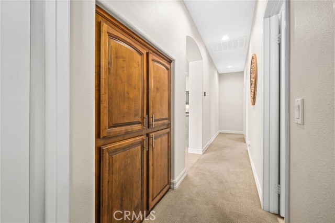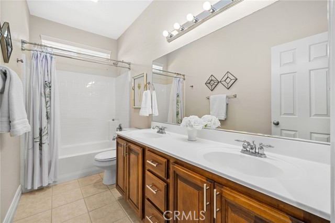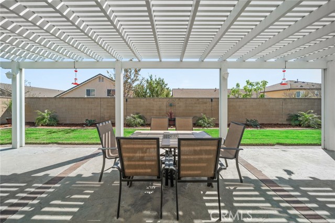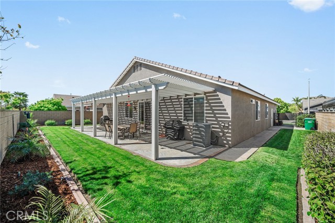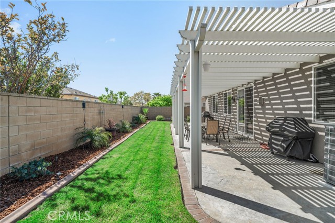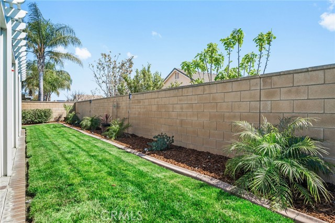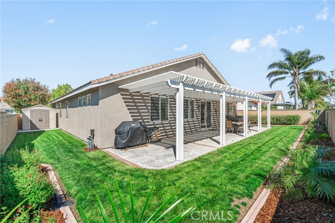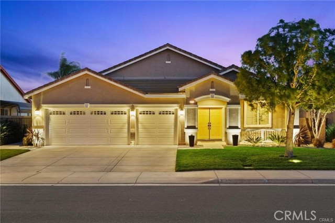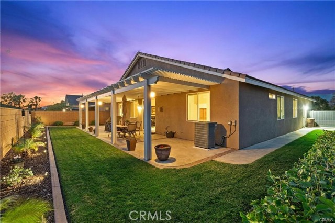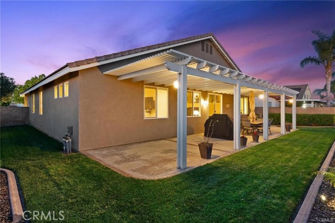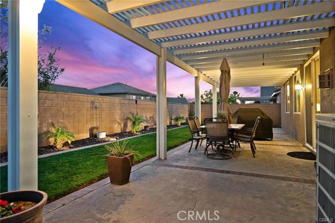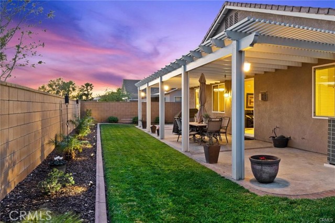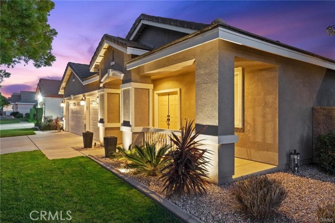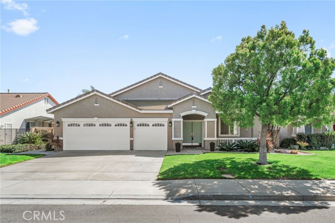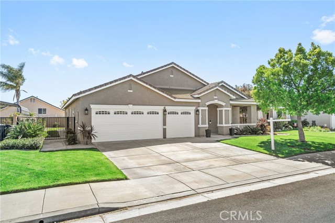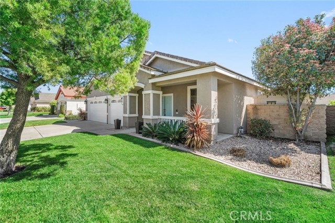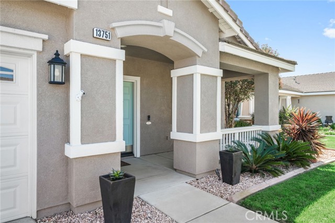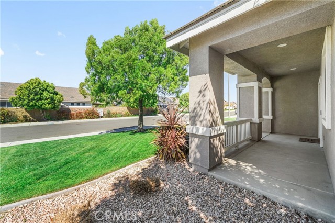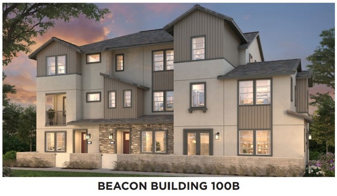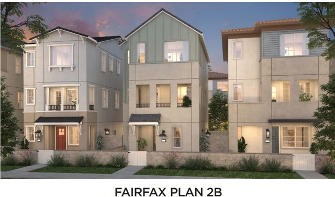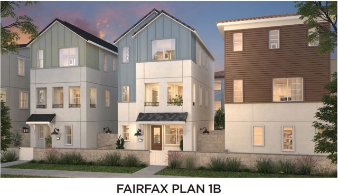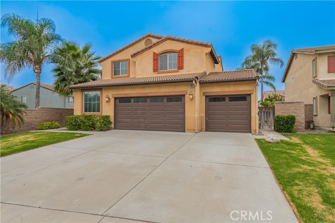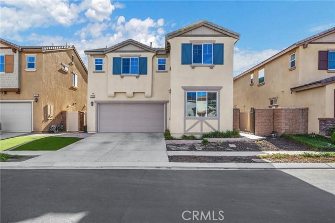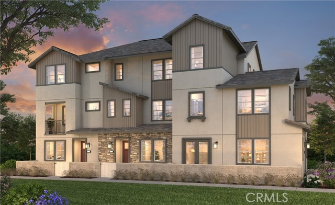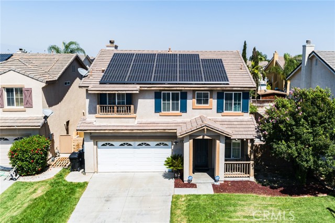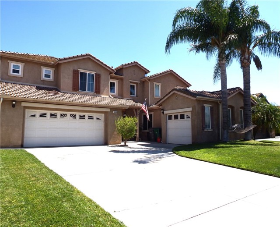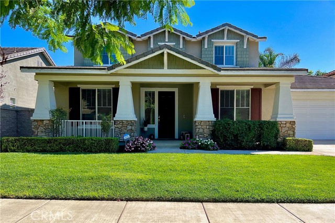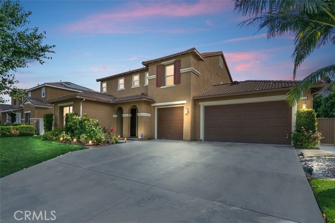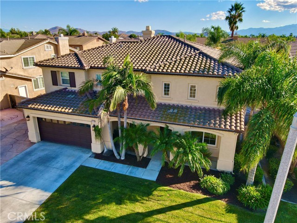13751 Northfork Drive
Eastvale, CA 92880
Sold
Wonderful single story home located in the heart of Eastvale. Offering over 2,200 square feet of living space including 4 bedrooms and 2 bathrooms. Fresh paint and upgraded hardware installed throughout. Entertain effortlessly in this open floor plan including the kitchen boasting granite countertops, a large center island with additional seating, dual ovens, and plenty of upgraded cabinet space for all of your storage and organizational needs. The kitchen opens up to the family room with 12' ceilings and fireplace. Ceiling fans and 5" baseboards throughout. The master bedroom showcases a spacious en-suite with a custom barn door, dual sinks, deep soaking tub, recessed lighting and walk-in closet with new shelving installed. Honeywell smart thermostat and Lutron Caseta wireless lighting control system with bluetooth control installed. 3 car garage with epoxy flooring with a ladder leading you to attic access with new flooring and lighting installed. Both the backyard and frontyard are fully landscaped to perfection with Rachio Smart Sprinkler system and LED lighting with a bluetooth timer. The outside shed provides extra space for storage. New water heater installed! No HOA and estimated tax rate is 1.47%! You do not want to miss this opportunity, schedule your private showing today.
PROPERTY INFORMATION
| MLS # | IG23051759 | Lot Size | 7,405 Sq. Ft. |
| HOA Fees | $0/Monthly | Property Type | Single Family Residence |
| Price | $ 860,000
Price Per SqFt: $ 388 |
DOM | 967 Days |
| Address | 13751 Northfork Drive | Type | Residential |
| City | Eastvale | Sq.Ft. | 2,218 Sq. Ft. |
| Postal Code | 92880 | Garage | 3 |
| County | Riverside | Year Built | 2006 |
| Bed / Bath | 4 / 2 | Parking | 3 |
| Built In | 2006 | Status | Closed |
| Sold Date | 2023-05-11 |
INTERIOR FEATURES
| Has Laundry | Yes |
| Laundry Information | Individual Room, Inside |
| Has Fireplace | Yes |
| Fireplace Information | Family Room |
| Has Appliances | Yes |
| Kitchen Appliances | Dishwasher, Double Oven, Microwave, Water Heater |
| Kitchen Information | Granite Counters, Kitchen Island, Kitchen Open to Family Room |
| Kitchen Area | Dining Room, In Kitchen |
| Has Heating | Yes |
| Heating Information | Central |
| Room Information | All Bedrooms Down, Family Room, Kitchen, Laundry, Living Room, Main Floor Bedroom, Main Floor Master Bedroom |
| Has Cooling | Yes |
| Cooling Information | Central Air |
| Flooring Information | Carpet, Tile |
| InteriorFeatures Information | Ceiling Fan(s), Granite Counters |
| Has Spa | No |
| SpaDescription | None |
| Bathroom Information | Shower in Tub, Double sinks in bath(s), Double Sinks In Master Bath, Soaking Tub, Walk-in shower |
| Main Level Bedrooms | 4 |
| Main Level Bathrooms | 2 |
EXTERIOR FEATURES
| Has Pool | No |
| Pool | None |
WALKSCORE
MAP
MORTGAGE CALCULATOR
- Principal & Interest:
- Property Tax: $917
- Home Insurance:$119
- HOA Fees:$0
- Mortgage Insurance:
PRICE HISTORY
| Date | Event | Price |
| 05/11/2023 | Sold | $860,000 |
| 04/26/2023 | Active Under Contract | $860,000 |
| 04/14/2023 | Relisted | $860,000 |
| 04/11/2023 | Active Under Contract | $860,000 |
| 03/29/2023 | Listed | $860,000 |

Topfind Realty
REALTOR®
(844)-333-8033
Questions? Contact today.
Interested in buying or selling a home similar to 13751 Northfork Drive?
Eastvale Similar Properties
Listing provided courtesy of Nazar Kalayji, Fiv Realty Co.. Based on information from California Regional Multiple Listing Service, Inc. as of #Date#. This information is for your personal, non-commercial use and may not be used for any purpose other than to identify prospective properties you may be interested in purchasing. Display of MLS data is usually deemed reliable but is NOT guaranteed accurate by the MLS. Buyers are responsible for verifying the accuracy of all information and should investigate the data themselves or retain appropriate professionals. Information from sources other than the Listing Agent may have been included in the MLS data. Unless otherwise specified in writing, Broker/Agent has not and will not verify any information obtained from other sources. The Broker/Agent providing the information contained herein may or may not have been the Listing and/or Selling Agent.
