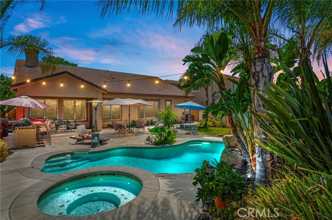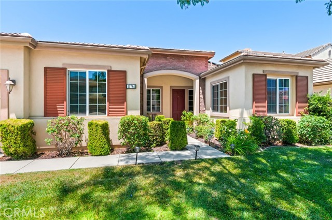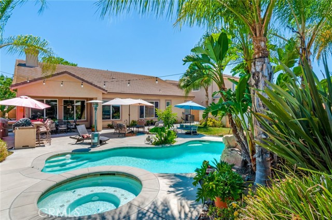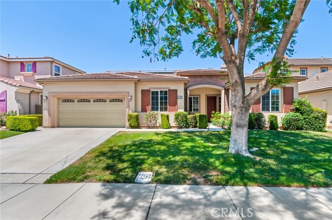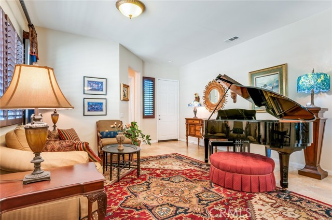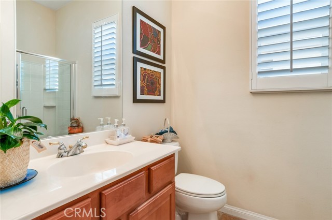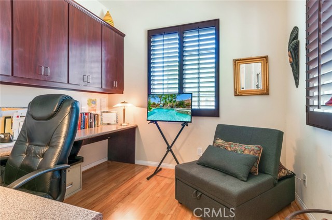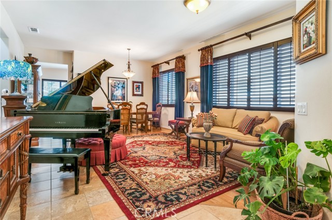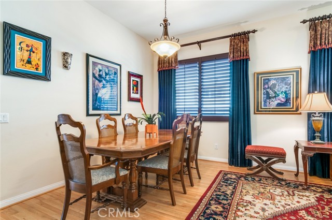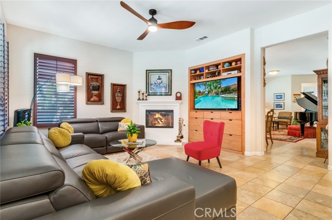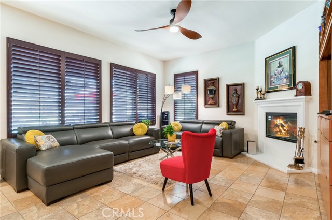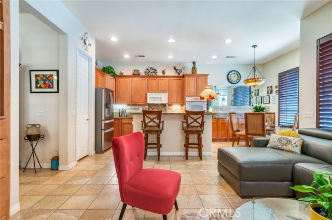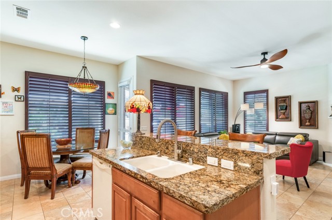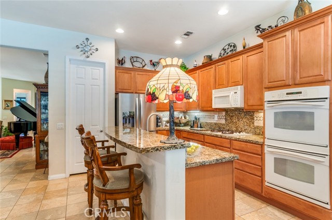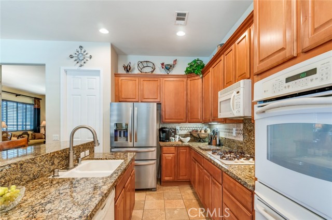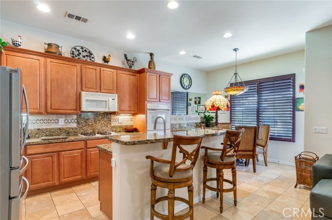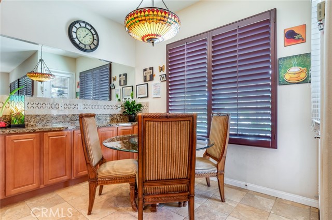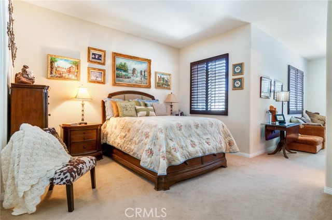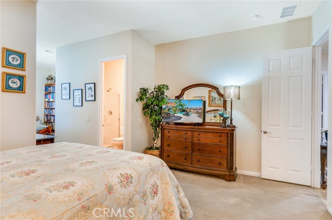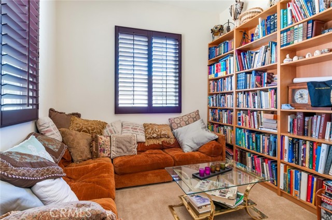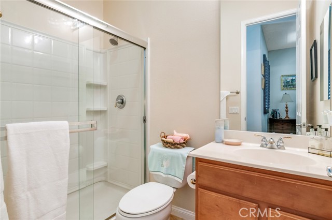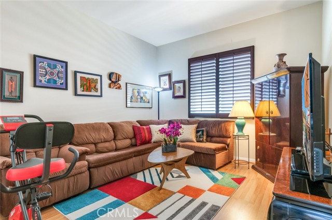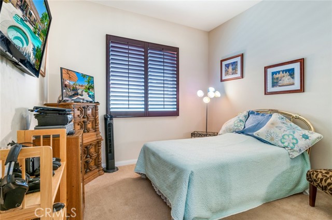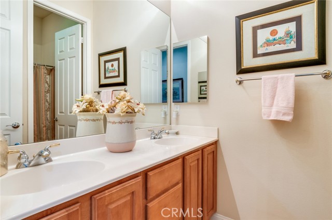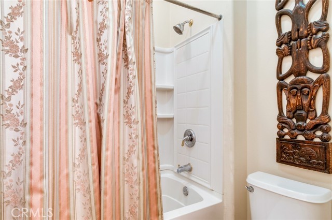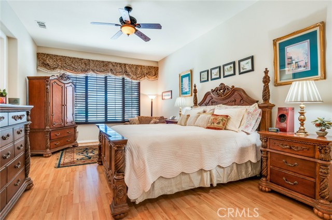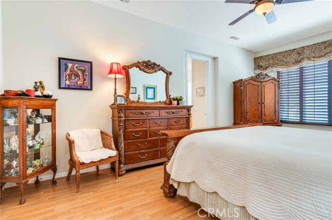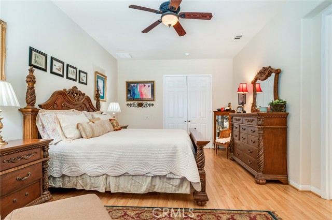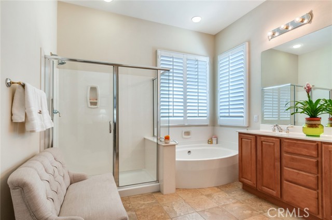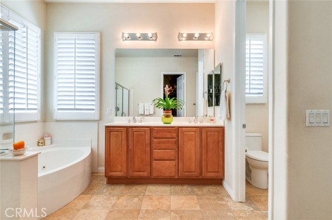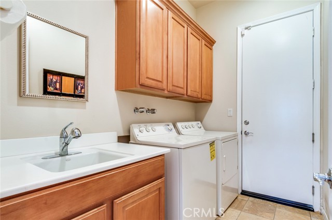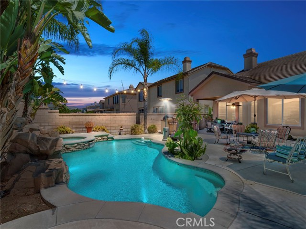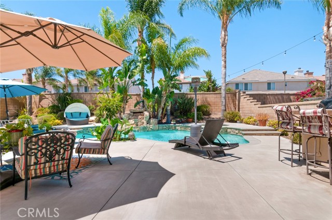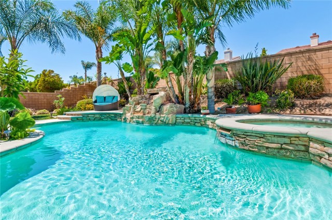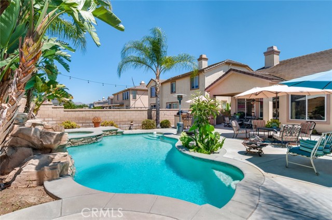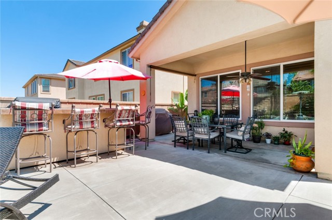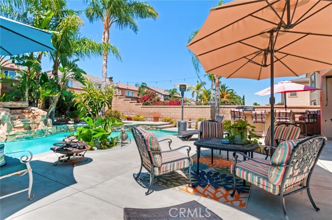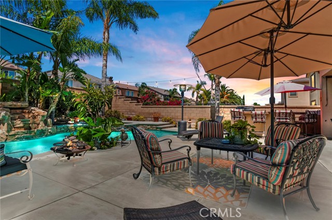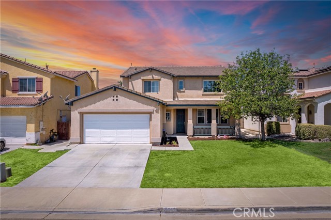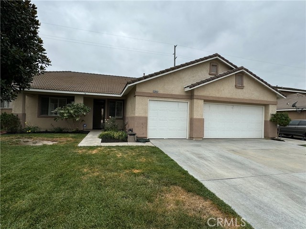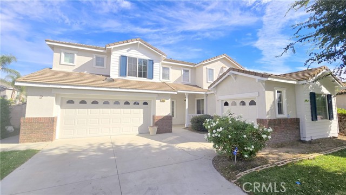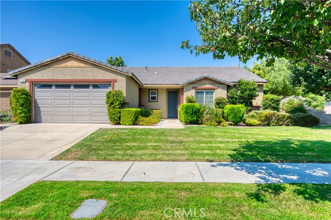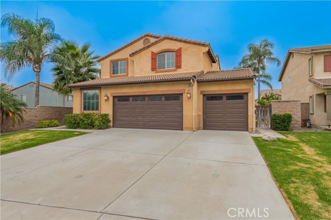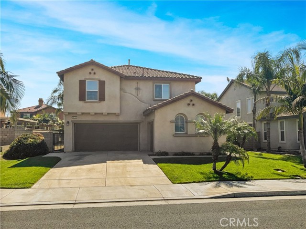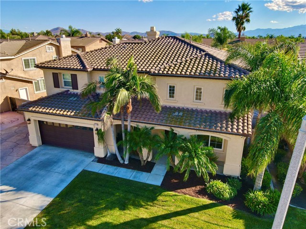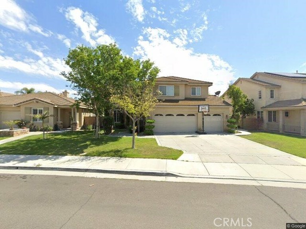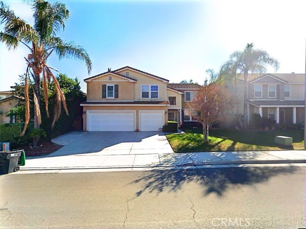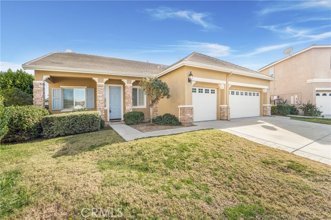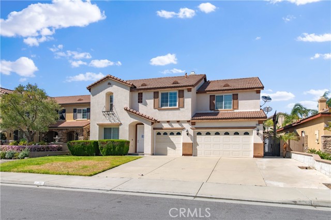13754 Dellbrook Street
Eastvale, CA 92880
Sold
FALL in love with this stunning Eastvale salt water pool home nestled in the lovely Brookdale Terrace community. This turnkey home is on the market for the first time. Enter this single story beauty and begin your tour with the formal living room and dining room, the front bedroom is currently being used as an office with custom built-ins, a separate hall guest bathroom with a walk in shower, laminated and tile flooring throughout, carpet in the bedrooms, high ceilings, plantation shutters throughout, light and bright kitchen, granite counter tops, lots of cabinets and storage space, a center island with a sink, double ovens, convection oven, recessed lighting, bar stool seating and a walk in pantry. The kitchen opens up into the semi formal eating area and the family room is complete with a cozy fireplace. Double main bedrooms with bathrooms en-suite, one with a sitting area, library and the bathroom has a walk in shower. A large main bedroom with an bathroom en-suite, a soaking jacuzzi tub, walk in shower, walk in closet and a double sink vanity. Two guest bedrooms with a shared full bathroom in the hallway, a laundry room with a sink and direct access to the two car garage. The backyard is truly paradise with a custom salt water pool and spa, built in BBQ island with a refrigerator, sink, mature palm trees and fruit trees, truly an entertainers delight. This home also features 25 leased solar panels, no HOA, walking paths close by. This home is AMAZING!! Don't miss out, it won't last long.
PROPERTY INFORMATION
| MLS # | IG22153537 | Lot Size | 9,147 Sq. Ft. |
| HOA Fees | $0/Monthly | Property Type | Single Family Residence |
| Price | $ 905,000
Price Per SqFt: $ 320 |
DOM | 1084 Days |
| Address | 13754 Dellbrook Street | Type | Residential |
| City | Eastvale | Sq.Ft. | 2,825 Sq. Ft. |
| Postal Code | 92880 | Garage | 2 |
| County | Riverside | Year Built | 2005 |
| Bed / Bath | 5 / 2 | Parking | 2 |
| Built In | 2005 | Status | Closed |
| Sold Date | 2023-06-05 |
INTERIOR FEATURES
| Has Laundry | Yes |
| Laundry Information | Gas Dryer Hookup, Individual Room, Inside, Washer Hookup |
| Has Fireplace | Yes |
| Fireplace Information | Family Room, Gas |
| Has Appliances | Yes |
| Kitchen Appliances | Built-In Range, Dishwasher, Double Oven, Disposal, Gas Oven, Gas Cooktop, Gas Water Heater, Microwave, Water Heater |
| Kitchen Information | Granite Counters, Kitchen Island, Kitchen Open to Family Room, Walk-In Pantry |
| Kitchen Area | Breakfast Counter / Bar, Breakfast Nook, Dining Ell, Family Kitchen, Dining Room, In Kitchen, In Living Room |
| Has Heating | Yes |
| Heating Information | Central, Forced Air, Natural Gas |
| Room Information | All Bedrooms Down, Family Room, Formal Entry, Great Room, Kitchen, Laundry, Library, Living Room, Main Floor Bedroom, Main Floor Master Bedroom, Master Bathroom, Master Bedroom, Master Suite, Separate Family Room, Two Masters, Walk-In Closet, Walk-In Pantry |
| Has Cooling | Yes |
| Cooling Information | Central Air |
| Flooring Information | Carpet, Laminate, Tile |
| InteriorFeatures Information | Brick Walls, Built-in Features, Ceiling Fan(s), Crown Molding, Granite Counters, High Ceilings, Open Floorplan, Pantry |
| Has Spa | Yes |
| SpaDescription | Private, In Ground |
| WindowFeatures | Shutters |
| SecuritySafety | Carbon Monoxide Detector(s), Smoke Detector(s) |
| Bathroom Information | Bathtub, Shower, Shower in Tub, Double sinks in bath(s), Double Sinks In Master Bath, Main Floor Full Bath, Separate tub and shower, Soaking Tub, Vanity area, Walk-in shower |
| Main Level Bedrooms | 5 |
| Main Level Bathrooms | 4 |
EXTERIOR FEATURES
| FoundationDetails | Concrete Perimeter, Slab |
| Roof | Composition, Shingle |
| Has Pool | Yes |
| Pool | Private, In Ground, Salt Water, Waterfall |
| Has Patio | Yes |
| Patio | Concrete, Covered, Patio Open |
| Has Fence | Yes |
| Fencing | Brick, Good Condition |
WALKSCORE
MAP
MORTGAGE CALCULATOR
- Principal & Interest:
- Property Tax: $965
- Home Insurance:$119
- HOA Fees:$0
- Mortgage Insurance:
PRICE HISTORY
| Date | Event | Price |
| 05/11/2023 | Pending | $905,000 |
| 04/10/2023 | Price Change (Relisted) | $905,000 (0.61%) |
| 01/24/2023 | Relisted | $899,500 |
| 10/06/2022 | Price Change | $899,500 (-2.76%) |
| 09/30/2022 | Price Change | $925,000 (-4.15%) |
| 09/15/2022 | Price Change | $965,000 (-1.03%) |
| 09/09/2022 | Price Change | $975,000 (-1.56%) |
| 08/07/2022 | Price Change | $1,025,000 (-2.38%) |
| 07/14/2022 | Listed | $1,050,000 |

Topfind Realty
REALTOR®
(844)-333-8033
Questions? Contact today.
Interested in buying or selling a home similar to 13754 Dellbrook Street?
Eastvale Similar Properties
Listing provided courtesy of Melissa Coles, Re/Max Partners. Based on information from California Regional Multiple Listing Service, Inc. as of #Date#. This information is for your personal, non-commercial use and may not be used for any purpose other than to identify prospective properties you may be interested in purchasing. Display of MLS data is usually deemed reliable but is NOT guaranteed accurate by the MLS. Buyers are responsible for verifying the accuracy of all information and should investigate the data themselves or retain appropriate professionals. Information from sources other than the Listing Agent may have been included in the MLS data. Unless otherwise specified in writing, Broker/Agent has not and will not verify any information obtained from other sources. The Broker/Agent providing the information contained herein may or may not have been the Listing and/or Selling Agent.
