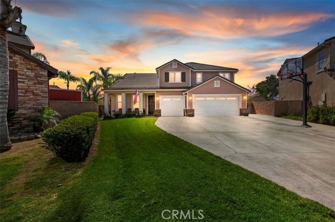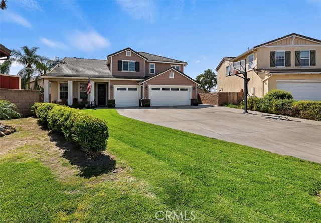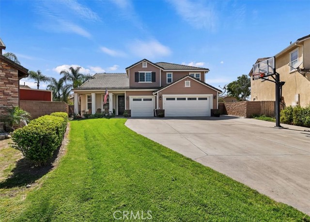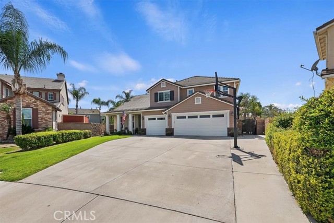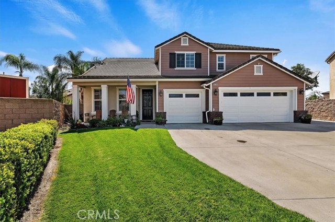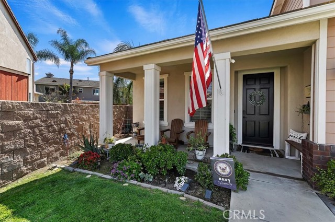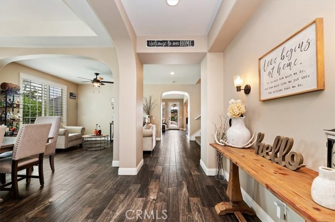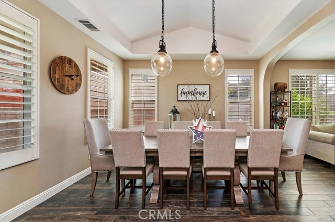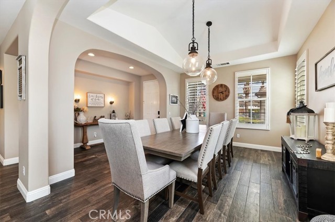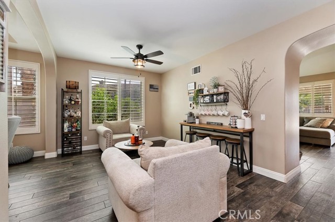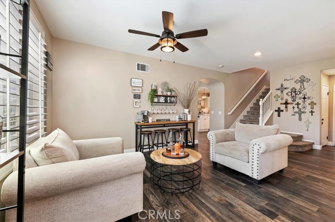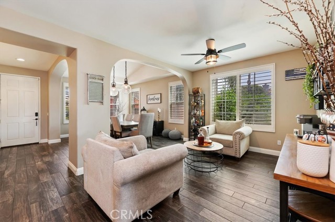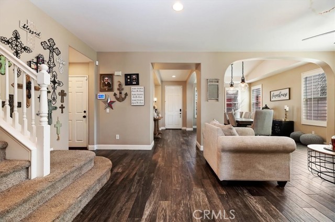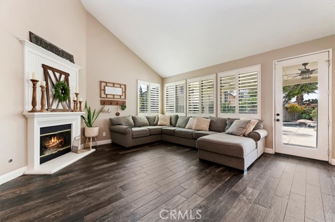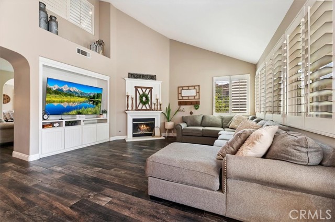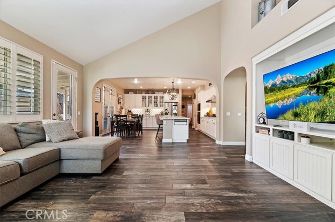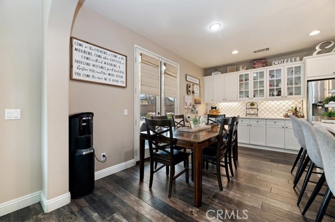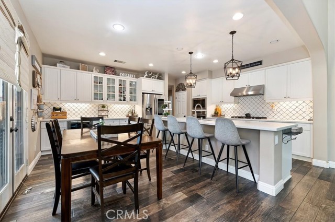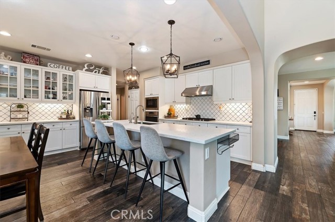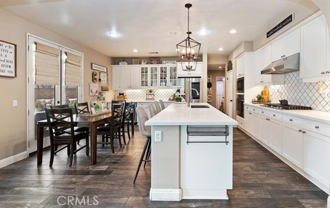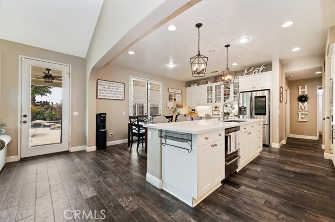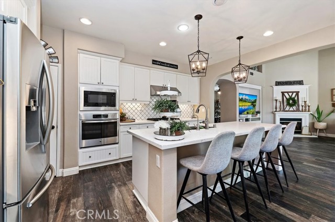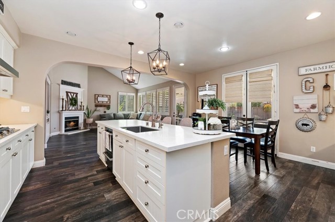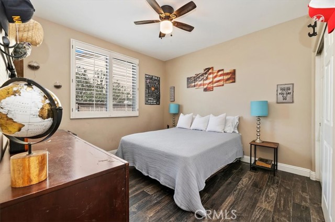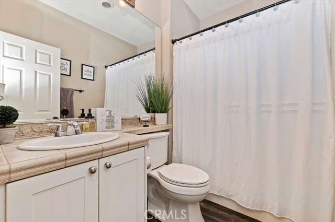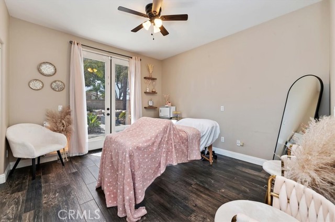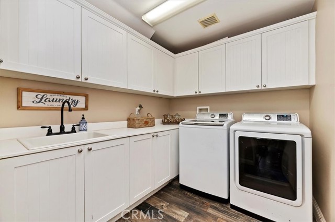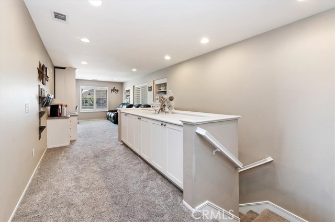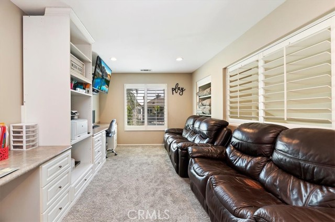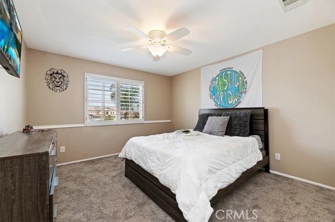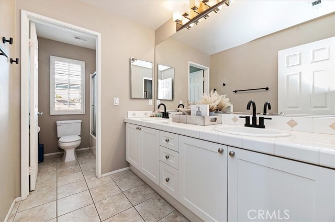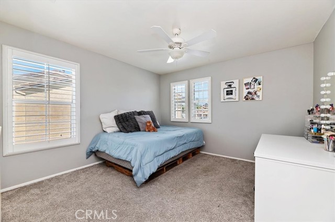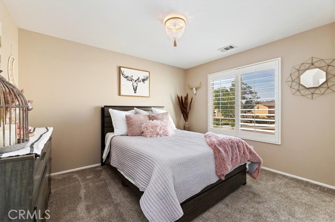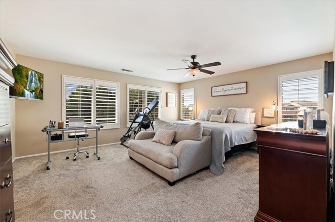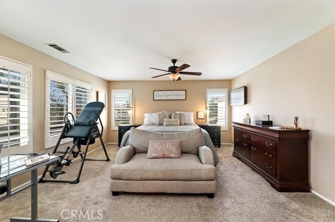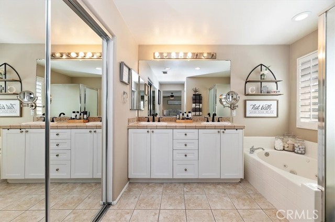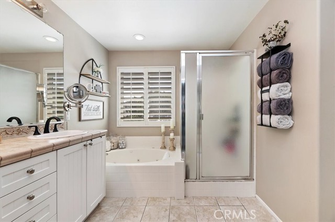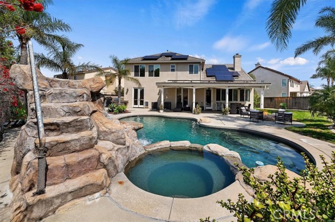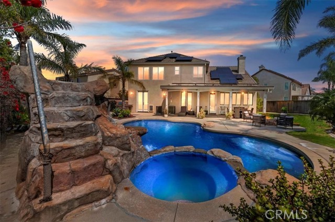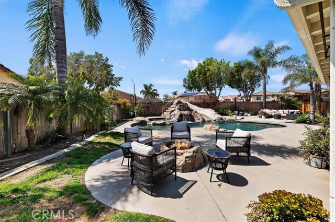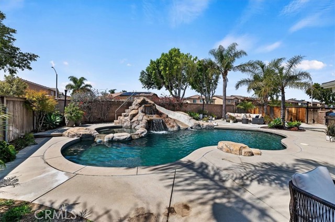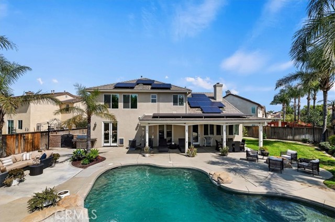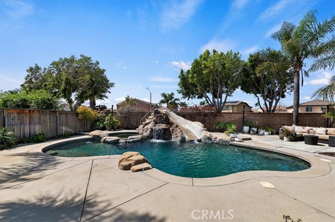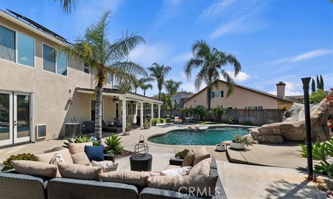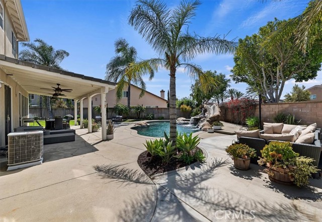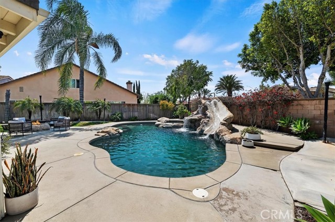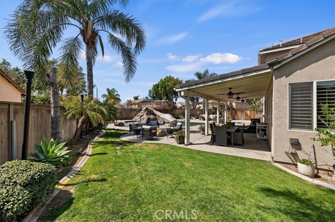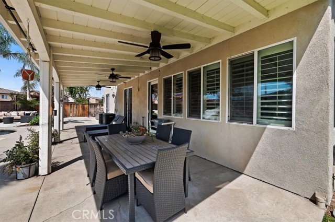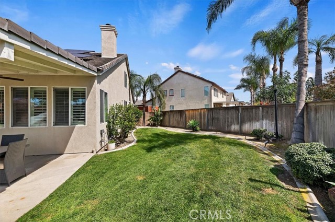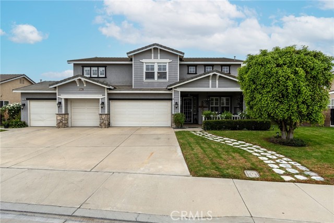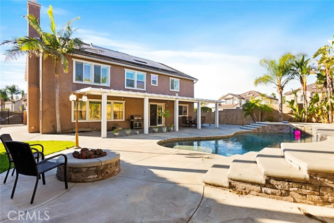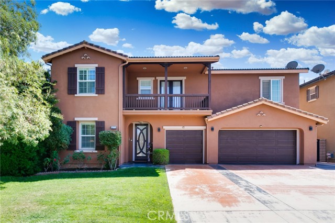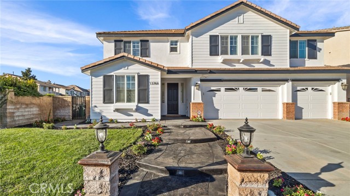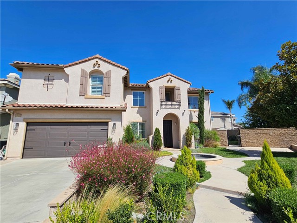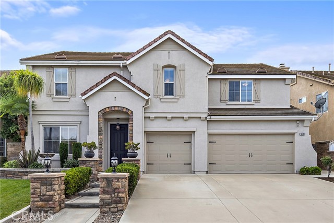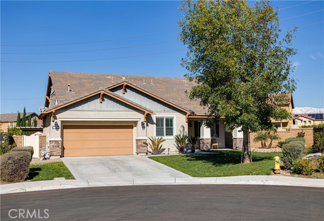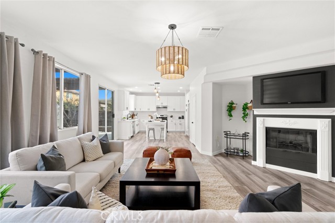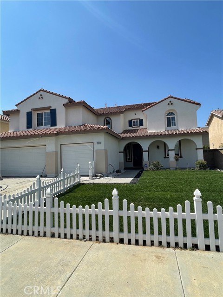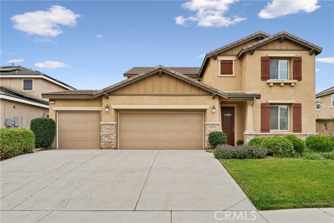13783 Canyon Crest Way
Eastvale, CA 92880
Sold
13783 Canyon Crest Way
Eastvale, CA 92880
Sold
Welcome to this spacious and inviting 6 bedroom, 3 full bath home nestled on a generous 9,583 square foot lot. With a sprawing 3,326 square feet of living space, this residence offers ample room for both relaxation and entertaining. Upon entering, you are greeted by a bright and airy atmosphere, accentuated by an abundance of natural light that floods the interior. There is Italian porcelain flooring through out the main level. The well appointed kitchen features modern appliances, ample cabinetry, and a convenient breakfast bar, perfect for casual dining or hosting gatherings. The heart of the home is undoubtedly the inviting living area, where friends and family can gather for movie nights or cozy evenings by the fireplace. The upper level of the home is dedicated to rest and relaxation, with six generously sized bedrooms providing plenty of space for privacy and personalization. The master suite is a true retreat, boasting a spa like en suite bath and ample closet space. Stepping outside, you'll discover a backyard oasis, perfect for outdoor entertaining and enjoyment. From dining on the patio to lounging in the pool and enjoying the sun drenched yard, this outdoor space is sure to impress. This home is conveniently located in a desirable neighborhood, this home offers easy access to schools, parks, shopping and dining, providing the perfect blend of suburban tranquility and urban convenience.
PROPERTY INFORMATION
| MLS # | IV24066581 | Lot Size | 9,583 Sq. Ft. |
| HOA Fees | $0/Monthly | Property Type | Single Family Residence |
| Price | $ 1,150,000
Price Per SqFt: $ 346 |
DOM | 535 Days |
| Address | 13783 Canyon Crest Way | Type | Residential |
| City | Eastvale | Sq.Ft. | 3,326 Sq. Ft. |
| Postal Code | 92880 | Garage | 3 |
| County | Riverside | Year Built | 2002 |
| Bed / Bath | 6 / 3 | Parking | 3 |
| Built In | 2002 | Status | Closed |
| Sold Date | 2024-04-30 |
INTERIOR FEATURES
| Has Laundry | Yes |
| Laundry Information | Gas & Electric Dryer Hookup, Individual Room, Inside |
| Has Fireplace | Yes |
| Fireplace Information | Living Room, Outside |
| Has Appliances | Yes |
| Kitchen Appliances | Built-In Range, Dishwasher, Gas Oven, Gas Cooktop, Microwave |
| Kitchen Information | Kitchen Island, Quartz Counters, Remodeled Kitchen, Walk-In Pantry |
| Kitchen Area | Breakfast Counter / Bar, Family Kitchen, Dining Room |
| Has Heating | Yes |
| Heating Information | Central |
| Room Information | Laundry, Loft |
| Has Cooling | Yes |
| Cooling Information | Central Air |
| Flooring Information | See Remarks |
| InteriorFeatures Information | Pantry, Quartz Counters |
| EntryLocation | Bottom |
| Entry Level | 1 |
| Has Spa | Yes |
| SpaDescription | In Ground |
| WindowFeatures | Shutters, Tinted Windows |
| SecuritySafety | Security System, Smoke Detector(s) |
| Bathroom Information | Shower in Tub, Jetted Tub |
| Main Level Bedrooms | 2 |
| Main Level Bathrooms | 1 |
EXTERIOR FEATURES
| ExteriorFeatures | Rain Gutters |
| FoundationDetails | Slab |
| Roof | Flat Tile |
| Has Pool | Yes |
| Pool | Private, Heated, In Ground, Pebble, Permits, Waterfall |
| Has Patio | Yes |
| Patio | Patio, Porch |
| Has Fence | Yes |
| Fencing | Wood |
| Has Sprinklers | Yes |
WALKSCORE
MAP
MORTGAGE CALCULATOR
- Principal & Interest:
- Property Tax: $1,227
- Home Insurance:$119
- HOA Fees:$0
- Mortgage Insurance:
PRICE HISTORY
| Date | Event | Price |
| 04/30/2024 | Sold | $1,200,000 |
| 04/10/2024 | Pending | $1,150,000 |
| 04/10/2024 | Relisted | $1,150,000 |
| 04/04/2024 | Listed | $1,150,000 |

Topfind Realty
REALTOR®
(844)-333-8033
Questions? Contact today.
Interested in buying or selling a home similar to 13783 Canyon Crest Way?
Eastvale Similar Properties
Listing provided courtesy of SANDRA CARLEVARO, NEST REAL ESTATE. Based on information from California Regional Multiple Listing Service, Inc. as of #Date#. This information is for your personal, non-commercial use and may not be used for any purpose other than to identify prospective properties you may be interested in purchasing. Display of MLS data is usually deemed reliable but is NOT guaranteed accurate by the MLS. Buyers are responsible for verifying the accuracy of all information and should investigate the data themselves or retain appropriate professionals. Information from sources other than the Listing Agent may have been included in the MLS data. Unless otherwise specified in writing, Broker/Agent has not and will not verify any information obtained from other sources. The Broker/Agent providing the information contained herein may or may not have been the Listing and/or Selling Agent.
