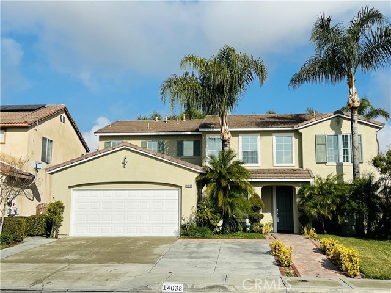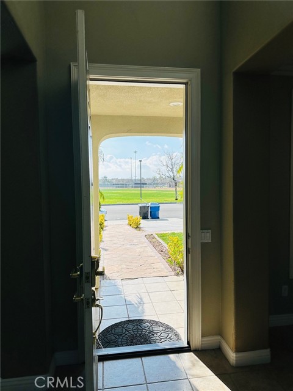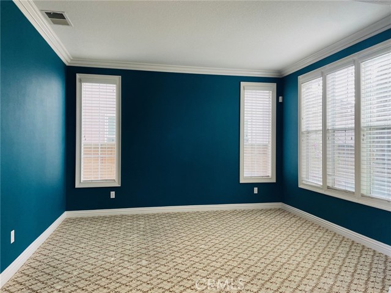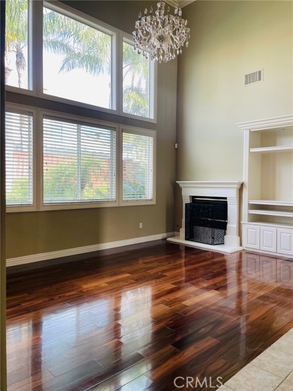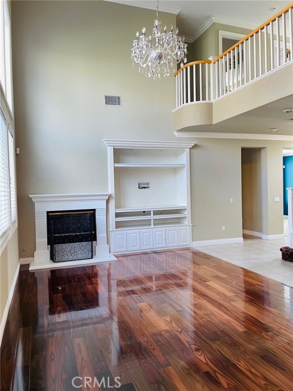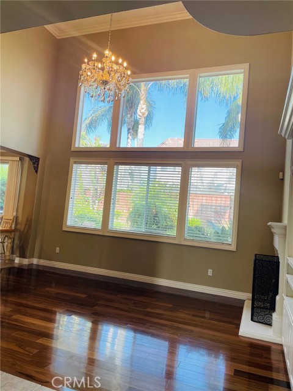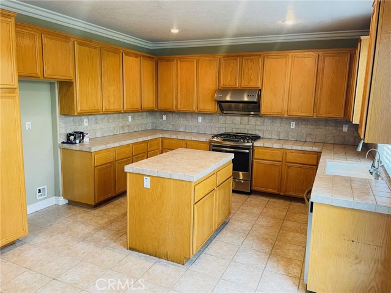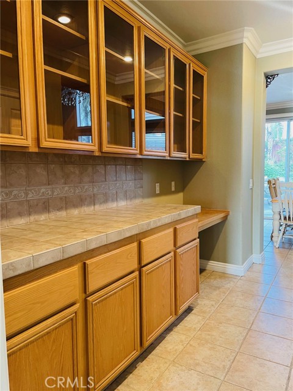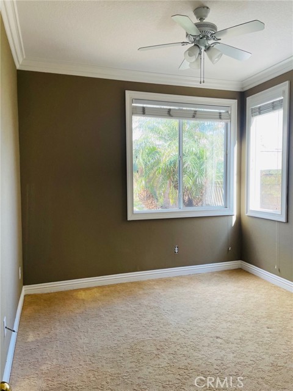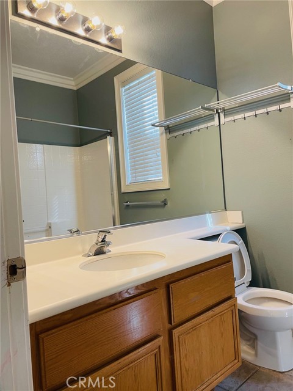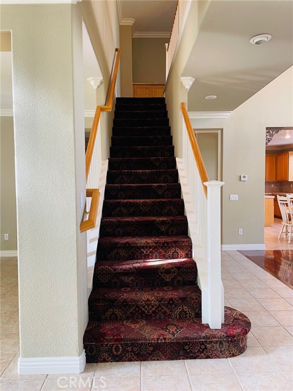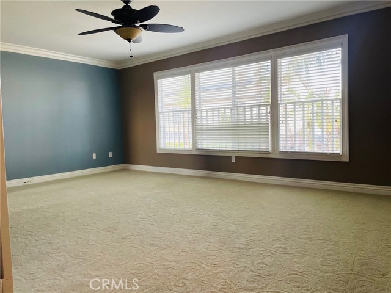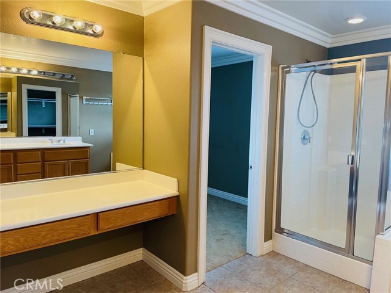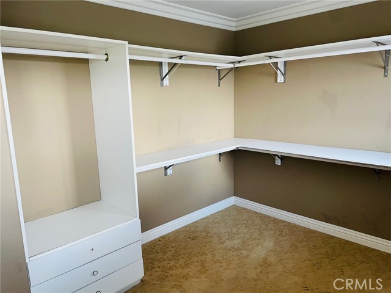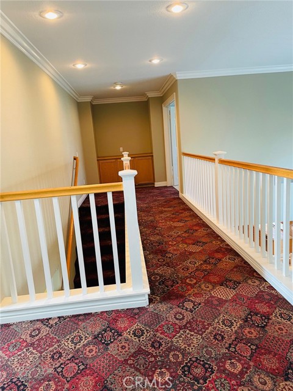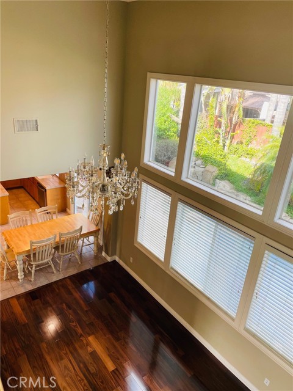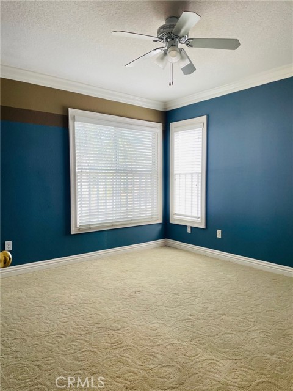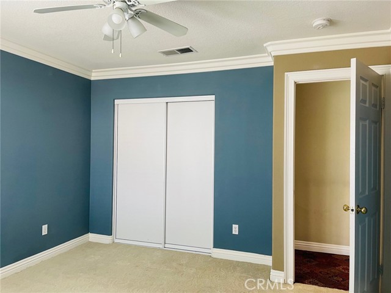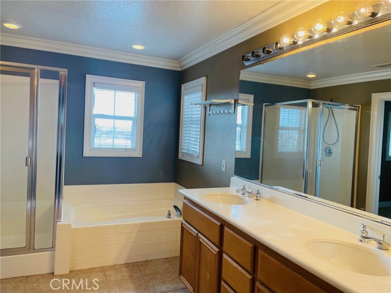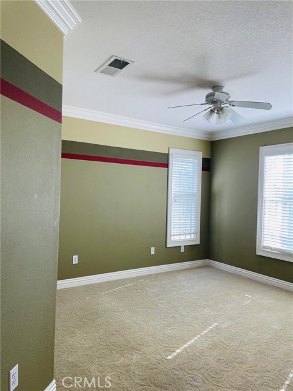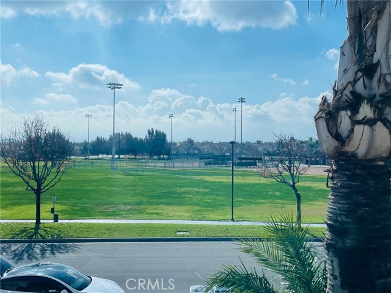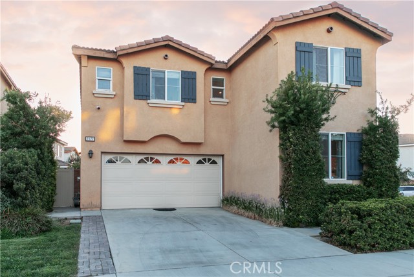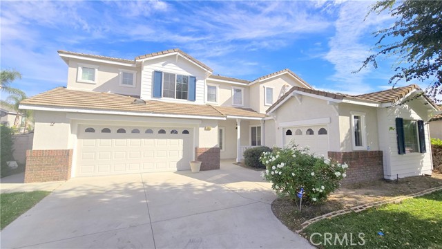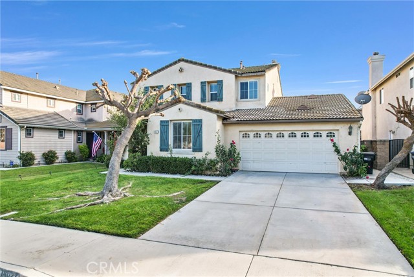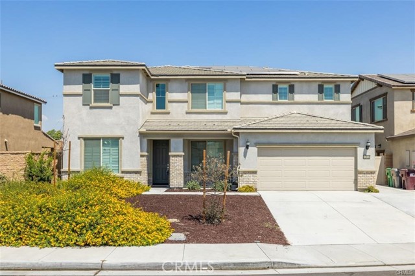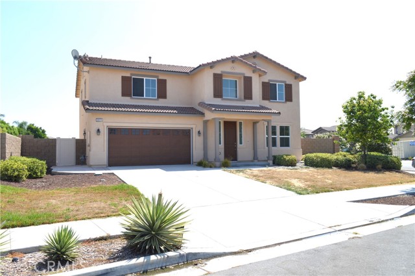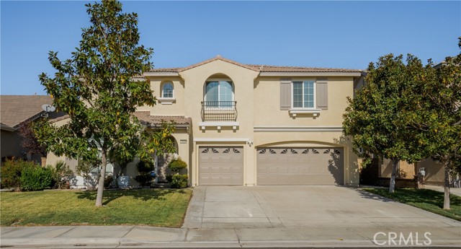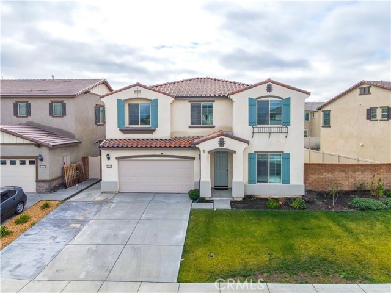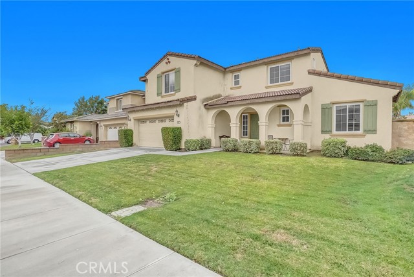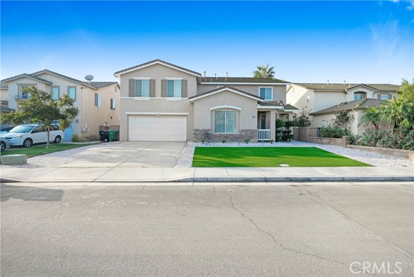14038 Parkwood Ave
Eastvale, CA 92880
Sold
Location ! Location ! Location This spectacular two stories designer dream home in the desirable neighborhood of Eastvale with its spacious layout 5 bedrooms, 3 baths and 2739 square feet, this residence provides plenty of room for growing family. Each room is generously sized and filled with natural light, creating a warm and welcome atmosphere. This property is being freshly painted throughout, lending a crisp and modern feel to the interior. Some of the home interior upgrades are: Crown molding, upgraded base Molding, Upgraded Tile Counter Tops, built in Entertainment Center. home must be visited to truly be appreciated. Location is key, and this POOL house couldn't be situated in better spot. It is conveniently located directly across McCune family park , providing easy access to outdoor recreation and a picturesque View and few minute walk to Clara BARTON Elementary. The quiet street and low traffic contribute to a serene and peaceful environment, perfect for a tranquil living experience. This property offers major freeways such as the 15,91,60,10 and 71. Don't miss the opportunity to make this Eastvale gem your own, Schedule a viewing today and envision yourself living in this beautiful home that seamlessly combines comfort, style and convenience.
PROPERTY INFORMATION
| MLS # | TR24013748 | Lot Size | 6,098 Sq. Ft. |
| HOA Fees | $0/Monthly | Property Type | Single Family Residence |
| Price | $ 930,000
Price Per SqFt: $ 340 |
DOM | 631 Days |
| Address | 14038 Parkwood Ave | Type | Residential |
| City | Eastvale | Sq.Ft. | 2,739 Sq. Ft. |
| Postal Code | 92880 | Garage | 3 |
| County | Riverside | Year Built | 2002 |
| Bed / Bath | 5 / 3 | Parking | 3 |
| Built In | 2002 | Status | Closed |
| Sold Date | 2024-04-26 |
INTERIOR FEATURES
| Has Laundry | Yes |
| Laundry Information | Individual Room, Inside, Washer Hookup |
| Has Fireplace | Yes |
| Fireplace Information | Family Room, Gas |
| Has Appliances | Yes |
| Kitchen Appliances | Convection Oven, Dishwasher |
| Kitchen Information | Tile Counters |
| Kitchen Area | Dining Ell, In Kitchen |
| Has Heating | Yes |
| Heating Information | Central |
| Room Information | Entry, Kitchen, Living Room, Main Floor Bedroom, Primary Bathroom, Primary Bedroom, Walk-In Closet |
| Has Cooling | Yes |
| Cooling Information | Central Air |
| Flooring Information | Carpet, Tile, Wood |
| InteriorFeatures Information | Ceiling Fan(s), Crown Molding, Open Floorplan, Storage |
| EntryLocation | ground level |
| Entry Level | 1 |
| WindowFeatures | Blinds |
| Bathroom Information | Shower, Shower in Tub, Exhaust fan(s), Main Floor Full Bath |
| Main Level Bedrooms | 1 |
| Main Level Bathrooms | 1 |
EXTERIOR FEATURES
| Roof | Concrete |
| Has Pool | Yes |
| Pool | Private, Salt Water |
| Has Patio | Yes |
| Patio | None |
| Has Fence | Yes |
| Fencing | Brick, Wood |
| Has Sprinklers | Yes |
WALKSCORE
MAP
MORTGAGE CALCULATOR
- Principal & Interest:
- Property Tax: $992
- Home Insurance:$119
- HOA Fees:$0
- Mortgage Insurance:
PRICE HISTORY
| Date | Event | Price |
| 04/26/2024 | Sold | $895,000 |
| 03/20/2024 | Price Change (Relisted) | $930,000 (-2.11%) |
| 03/12/2024 | Pending | $950,000 |
| 03/09/2024 | Relisted | $950,000 |
| 01/24/2024 | Listed | $950,000 |

Topfind Realty
REALTOR®
(844)-333-8033
Questions? Contact today.
Interested in buying or selling a home similar to 14038 Parkwood Ave?
Eastvale Similar Properties
Listing provided courtesy of David Chow, Keller Williams Signature Realty. Based on information from California Regional Multiple Listing Service, Inc. as of #Date#. This information is for your personal, non-commercial use and may not be used for any purpose other than to identify prospective properties you may be interested in purchasing. Display of MLS data is usually deemed reliable but is NOT guaranteed accurate by the MLS. Buyers are responsible for verifying the accuracy of all information and should investigate the data themselves or retain appropriate professionals. Information from sources other than the Listing Agent may have been included in the MLS data. Unless otherwise specified in writing, Broker/Agent has not and will not verify any information obtained from other sources. The Broker/Agent providing the information contained herein may or may not have been the Listing and/or Selling Agent.
