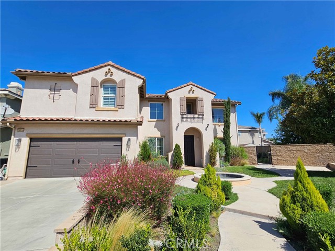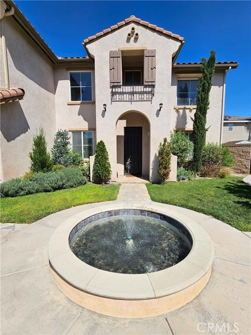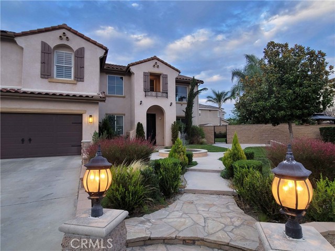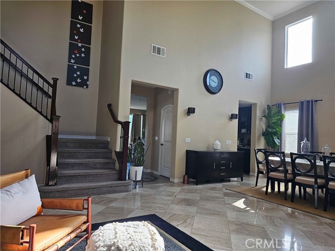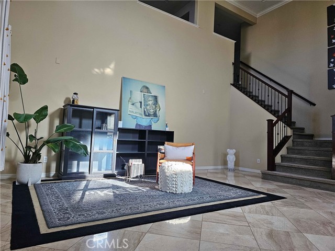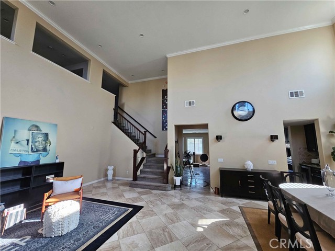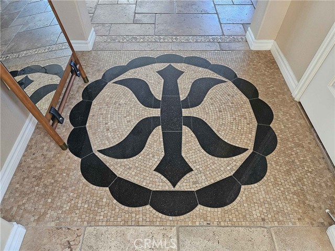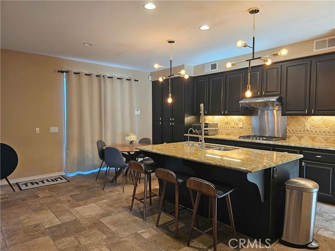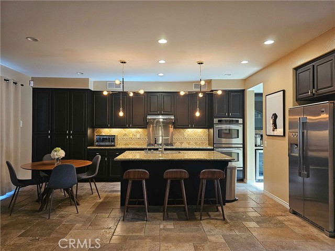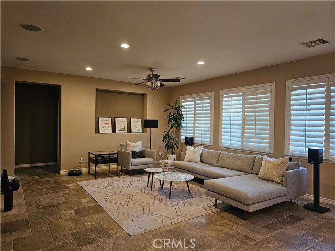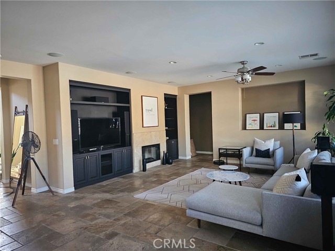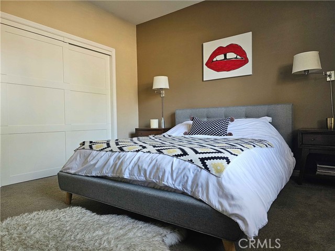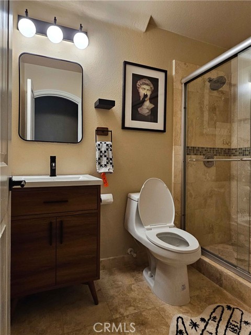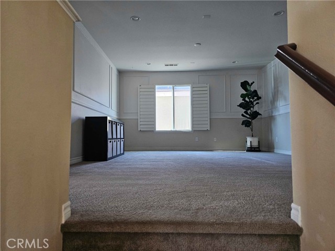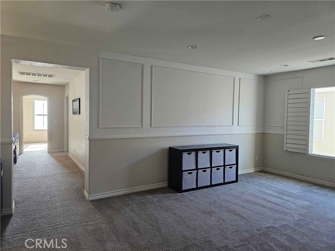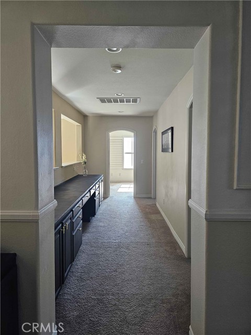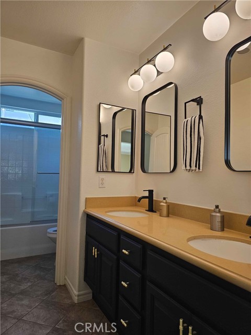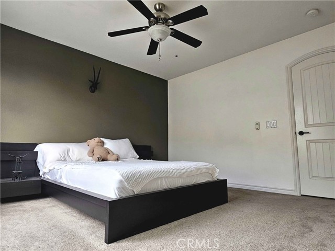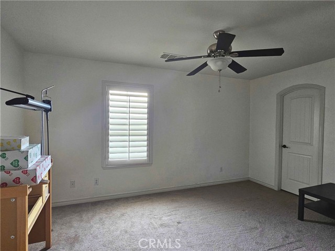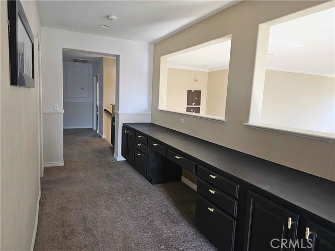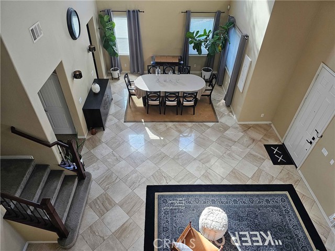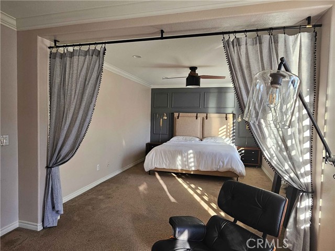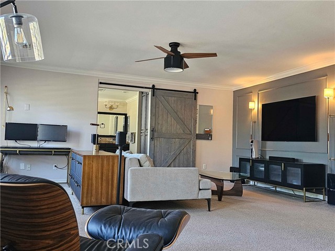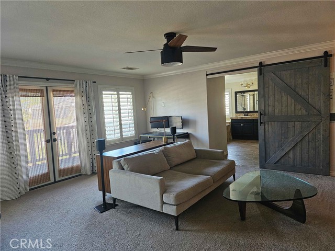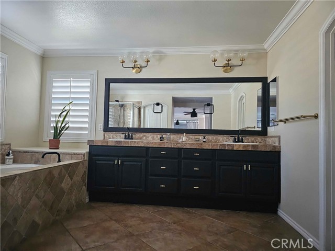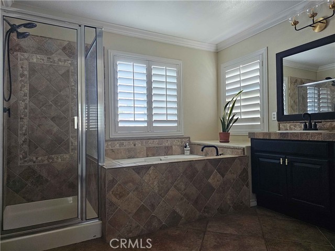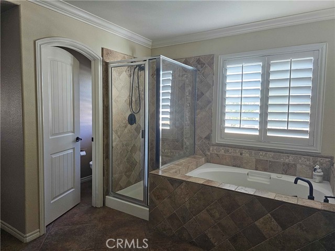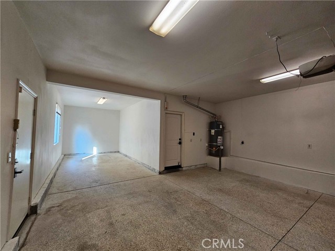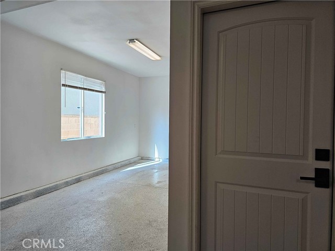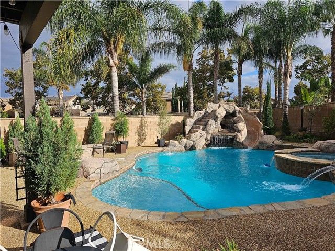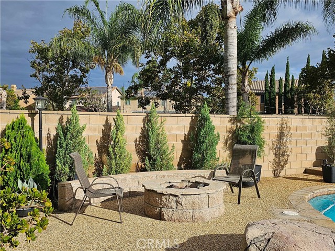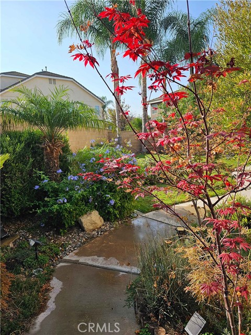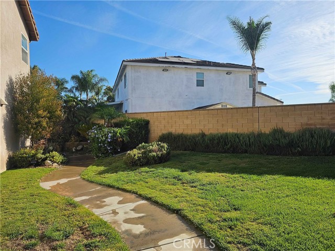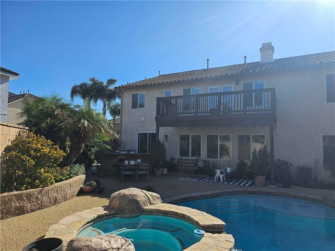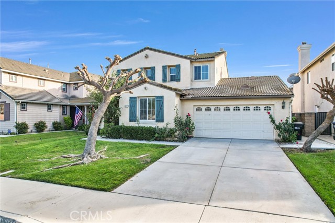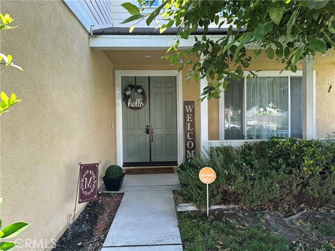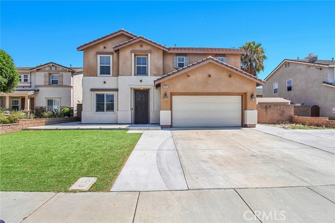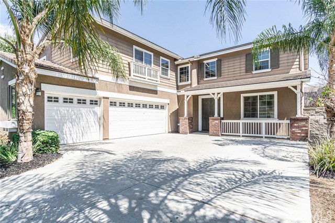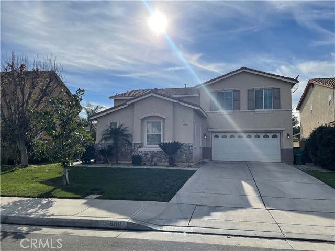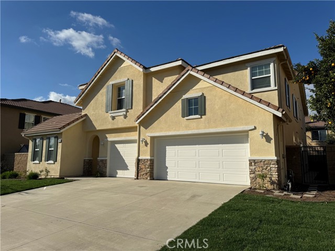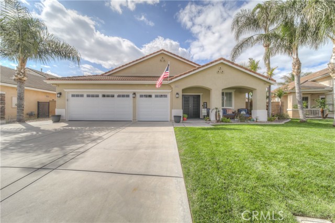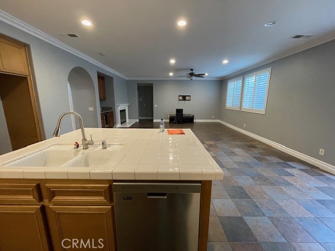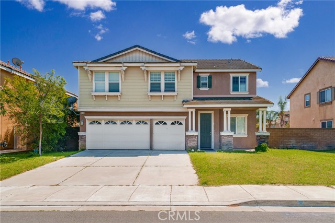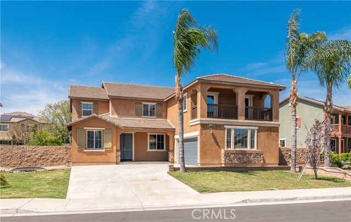14056 Bay Circle
Eastvale, CA 92880
Sold
This 4bd 3ba, two story single-family home right smack in the middle of Interstate 15, CA-91 and 60. Only a few miles away from Town Center at The Preserve, minutes away from grocery stores and restaurants. Tucked away on a quiet cul-de-sac, this place is flooded with natural light due to its high ceilings. Fancy travertine tiles and arched door frame designs throughout the house. Newly upgraded kitchen with stainless steel appliances, large granite kitchen island for casual dining, and a breakfast nook that leads out to the backyard. The open floor plan makes it easy to chat while cooking and cozying up by the fireplace in the family room. 1bd and ¾ba on the ground floor. 3-car epoxy-floor garage for possible expansion. Upstairs consists 3bd 2ba and a spacious loft which can easily be converted into a home office. The generous space of the primary bedroom and bathroom comes with a large walk-in closet that offers comfort and functionality. Large backyard with swimming pool landscaped with water slide, grotto and Jacuzzi. Spacious side yard, built-in BBQ grill, gas fire pit and a pergola create an ideal setting for outdoor activities. Don’t miss the chance to call this well-maintained home yours!
PROPERTY INFORMATION
| MLS # | OC23186283 | Lot Size | 8,712 Sq. Ft. |
| HOA Fees | $0/Monthly | Property Type | Single Family Residence |
| Price | $ 1,050,000
Price Per SqFt: $ 298 |
DOM | 638 Days |
| Address | 14056 Bay Circle | Type | Residential |
| City | Eastvale | Sq.Ft. | 3,521 Sq. Ft. |
| Postal Code | 92880 | Garage | 3 |
| County | Riverside | Year Built | 2004 |
| Bed / Bath | 4 / 2 | Parking | 3 |
| Built In | 2004 | Status | Closed |
| Sold Date | 2023-12-01 |
INTERIOR FEATURES
| Has Laundry | Yes |
| Laundry Information | Dryer Included, Individual Room, Washer Included |
| Has Fireplace | Yes |
| Fireplace Information | Family Room, Gas, Fire Pit |
| Has Appliances | Yes |
| Kitchen Appliances | Barbecue, Built-In Range, Convection Oven, Dishwasher, Double Oven, Range Hood, Refrigerator, Water Heater, Water Line to Refrigerator, Water Purifier |
| Kitchen Information | Granite Counters, Kitchen Island, Kitchen Open to Family Room, Remodeled Kitchen, Walk-In Pantry |
| Kitchen Area | Breakfast Counter / Bar, Breakfast Nook, Dining Room |
| Has Heating | Yes |
| Heating Information | Central |
| Room Information | Family Room, Foyer, Kitchen, Laundry, Living Room, Loft, Main Floor Bedroom, Primary Suite, Walk-In Closet, Walk-In Pantry |
| Has Cooling | Yes |
| Cooling Information | Central Air |
| Flooring Information | Carpet, Stone |
| InteriorFeatures Information | Balcony, Ceiling Fan(s), Crown Molding, Dry Bar, Granite Counters, High Ceilings, Pantry, Wainscoting, Wired for Sound |
| EntryLocation | South West |
| Entry Level | 1 |
| Has Spa | Yes |
| SpaDescription | In Ground |
| WindowFeatures | Double Pane Windows, Screens, Shutters |
| SecuritySafety | Smoke Detector(s), Wired for Alarm System |
| Bathroom Information | Bathtub, Shower, Double sinks in bath(s), Double Sinks in Primary Bath, Jetted Tub, Linen Closet/Storage, Remodeled, Soaking Tub, Upgraded |
| Main Level Bedrooms | 1 |
| Main Level Bathrooms | 1 |
EXTERIOR FEATURES
| ExteriorFeatures | Rain Gutters |
| Roof | Spanish Tile |
| Has Pool | No |
| Pool | None |
| Has Patio | Yes |
| Patio | Patio Open |
WALKSCORE
MAP
MORTGAGE CALCULATOR
- Principal & Interest:
- Property Tax: $1,120
- Home Insurance:$119
- HOA Fees:$0
- Mortgage Insurance:
PRICE HISTORY
| Date | Event | Price |
| 12/01/2023 | Sold | $1,045,000 |
| 11/29/2023 | Pending | $1,050,000 |
| 11/13/2023 | Active Under Contract | $1,050,000 |
| 10/27/2023 | Relisted | $1,050,000 |

Topfind Realty
REALTOR®
(844)-333-8033
Questions? Contact today.
Interested in buying or selling a home similar to 14056 Bay Circle?
Eastvale Similar Properties
Listing provided courtesy of Ingrid Wei, Real Estate Ebroker Inc. Based on information from California Regional Multiple Listing Service, Inc. as of #Date#. This information is for your personal, non-commercial use and may not be used for any purpose other than to identify prospective properties you may be interested in purchasing. Display of MLS data is usually deemed reliable but is NOT guaranteed accurate by the MLS. Buyers are responsible for verifying the accuracy of all information and should investigate the data themselves or retain appropriate professionals. Information from sources other than the Listing Agent may have been included in the MLS data. Unless otherwise specified in writing, Broker/Agent has not and will not verify any information obtained from other sources. The Broker/Agent providing the information contained herein may or may not have been the Listing and/or Selling Agent.
