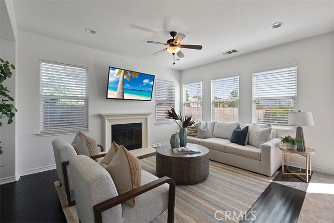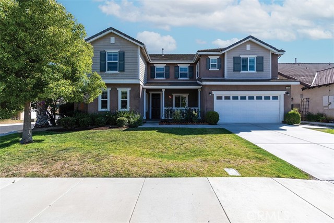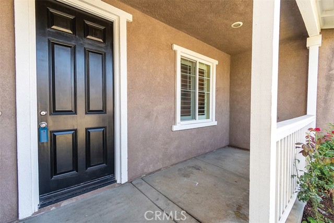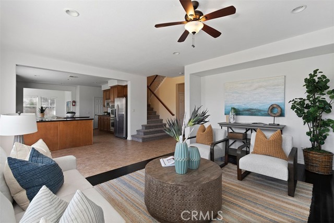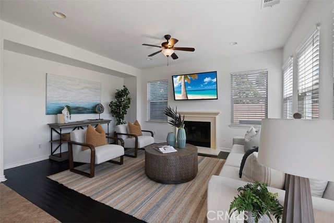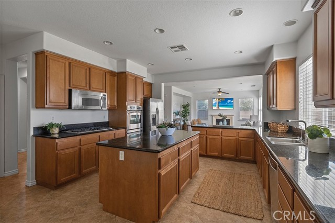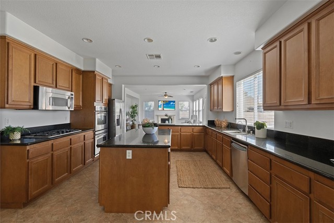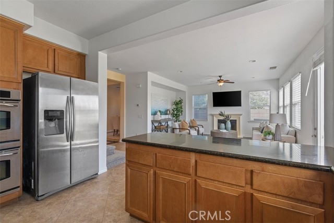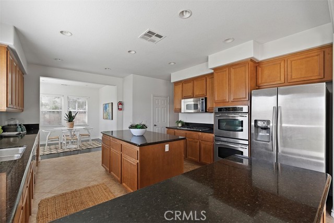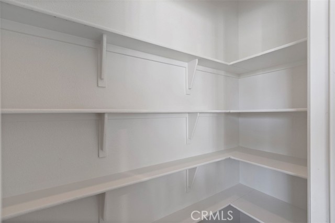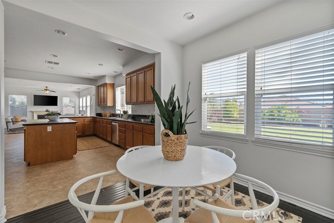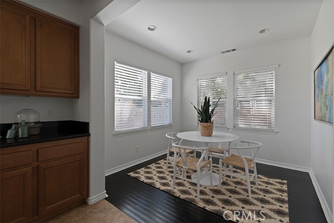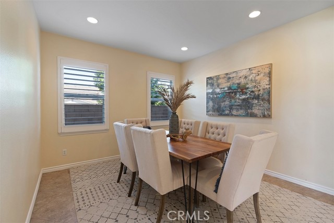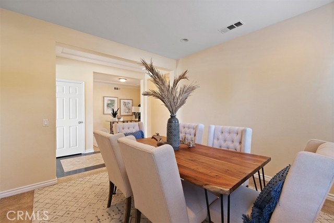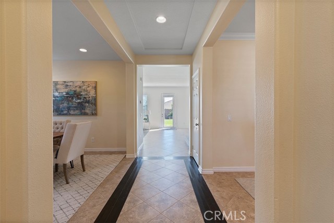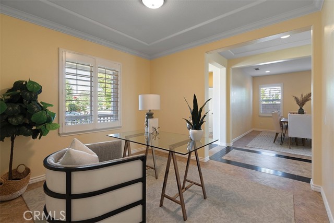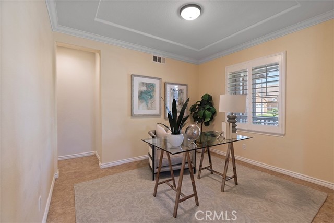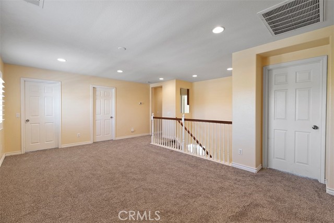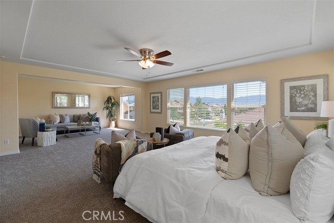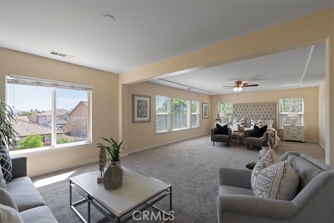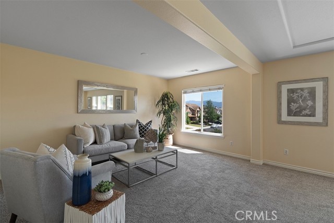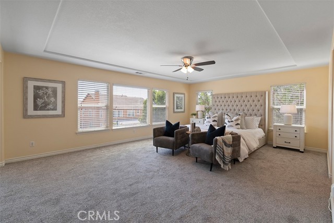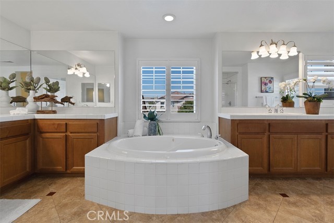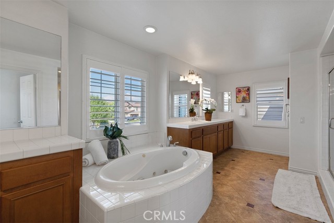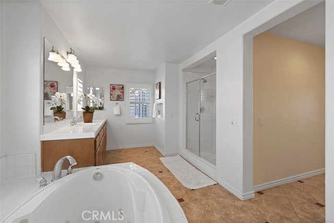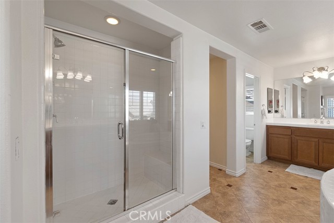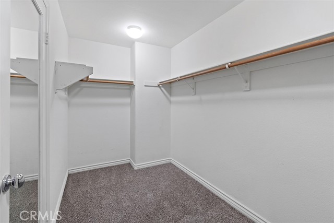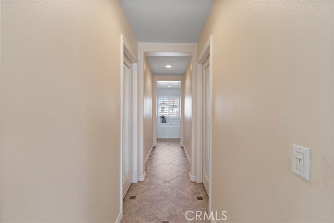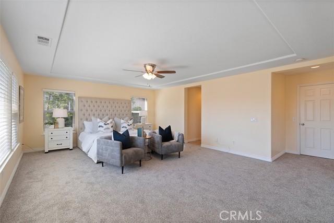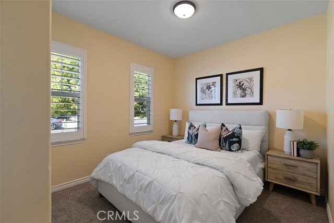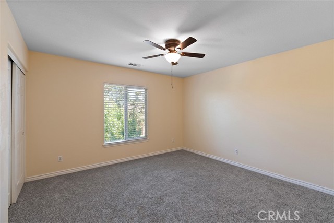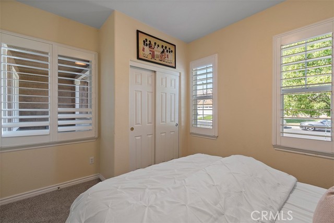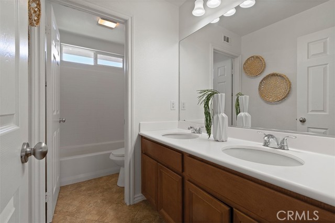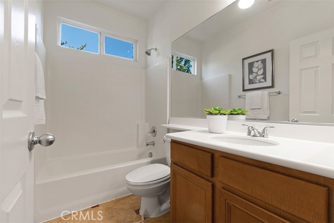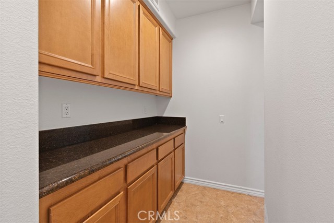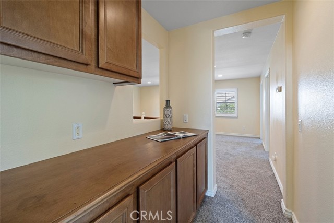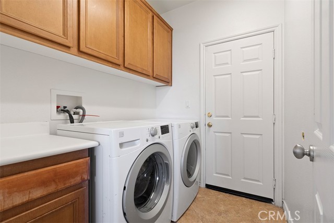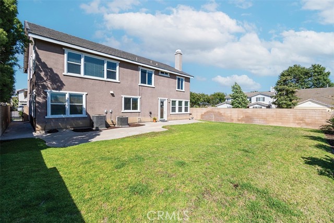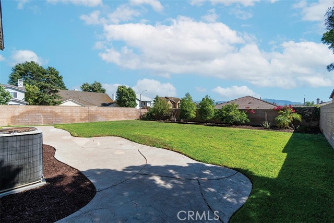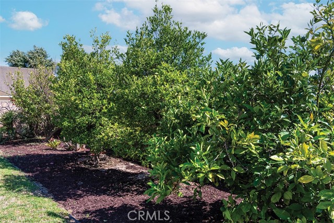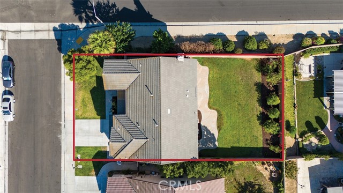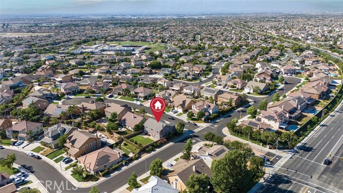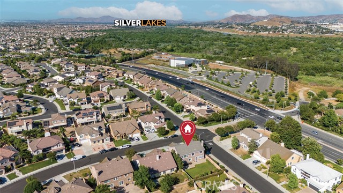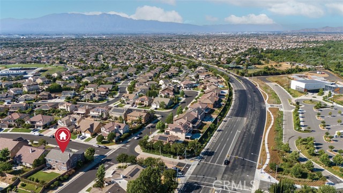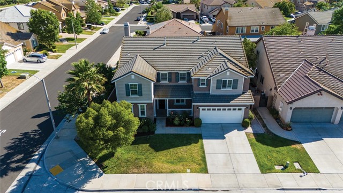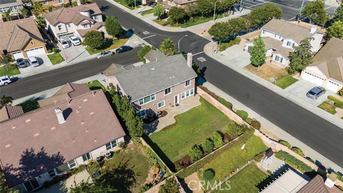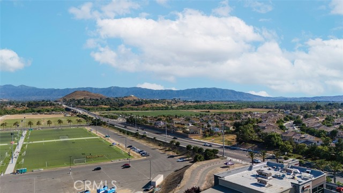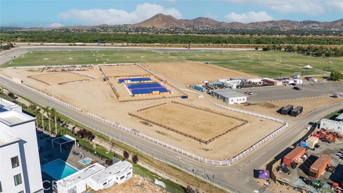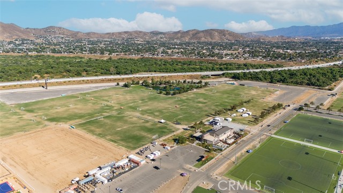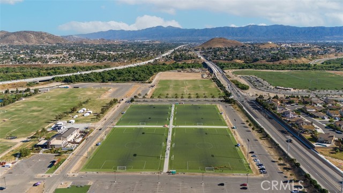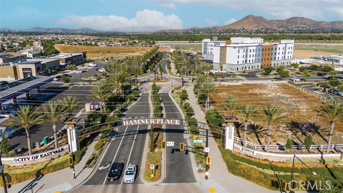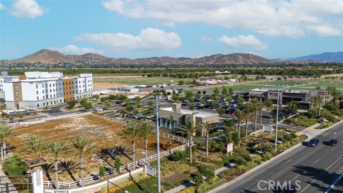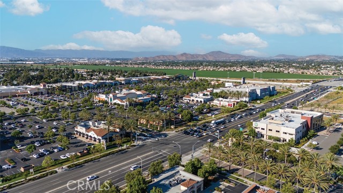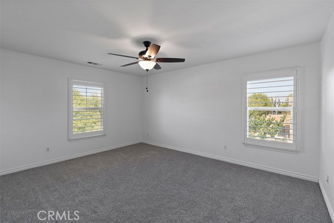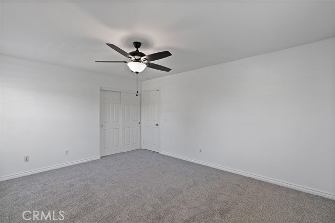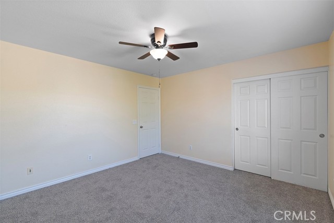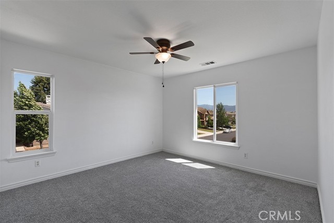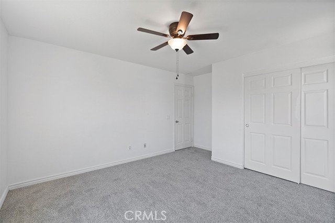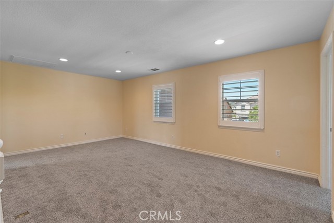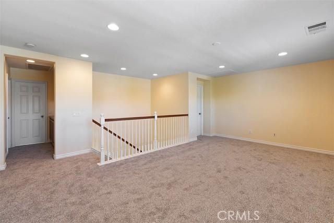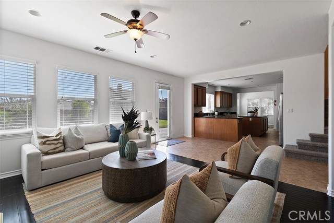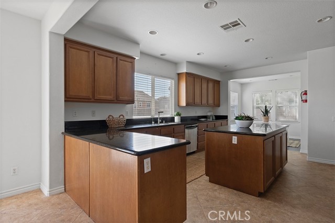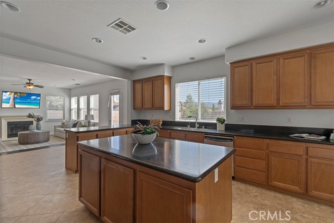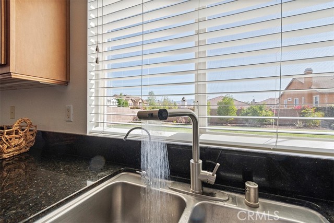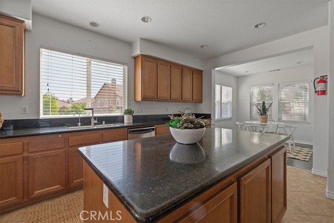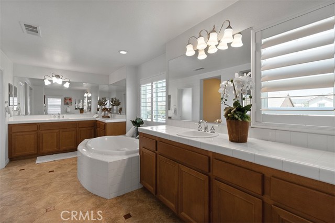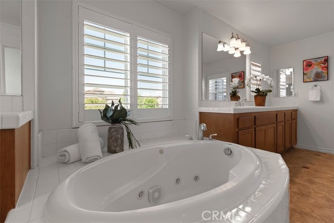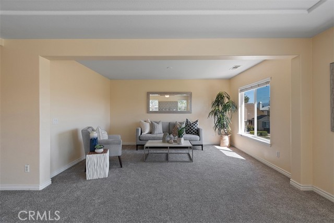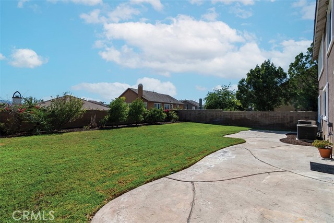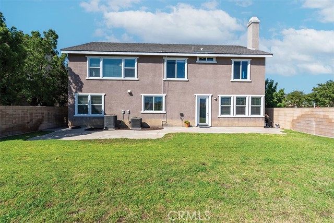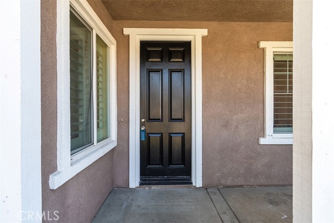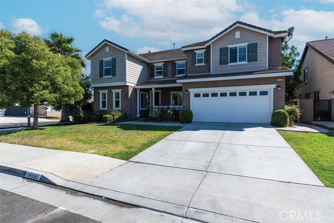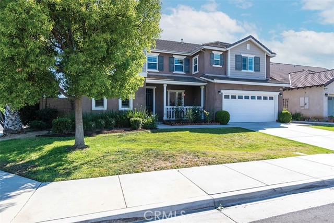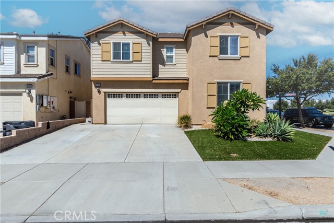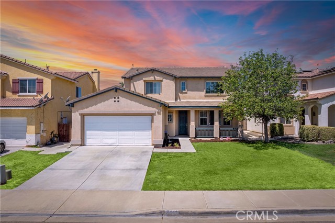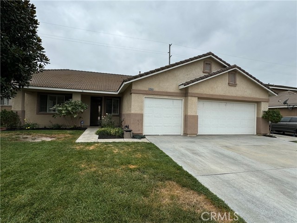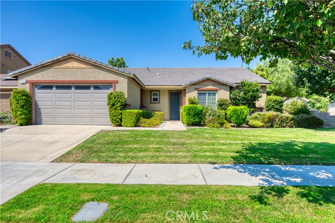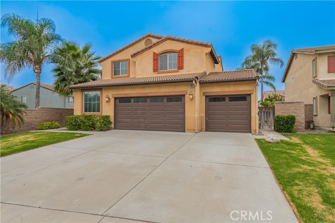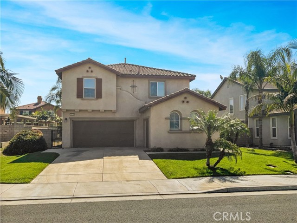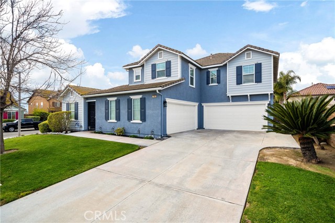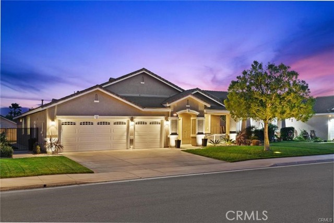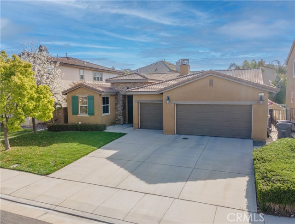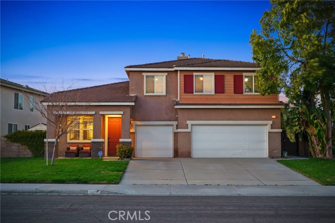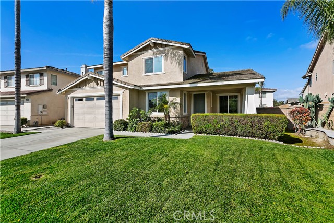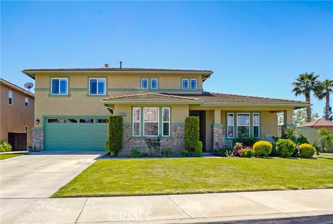14285 Corbin Drive
Eastvale, CA 92880
Sold
Nestled within the vibrant Eastvale community, this captivating home presents a sophisticated haven brimming with potential. Undeniable curb appeal welcomes you to this charming residence, offering the perfect foundation to craft your dream living space. Unleash your vision with the option to construct an accessory dwelling unit (ADU), ideal for loved ones, guests, or even generating rental income. This tranquil oasis nestled within a peaceful cul-de-sac offers a serene escape from the everyday hustle. The well-appointed kitchen features an expansive walk-in pantry and generous cabinet and counter space for seamless meal preparation and entertaining. Unwind by the inviting fireplace in the family room, which exudes a cozy ambiance. The versatile layout boasts one downstairs bedroom, a welcoming loft area upstairs, and a spacious primary suite complete with dual walk-in closets and a luxurious en-suite bathroom. Excellent schools within close proximity provide peace of mind for those looking for the best in education. Nearby parks, entertainment venues, restaurants, and shops add to the allure of this coveted location. The exceptional opportunity to cultivate a life of comfort and convenience in Eastvale awaits — don't miss your chance!
PROPERTY INFORMATION
| MLS # | NP24117460 | Lot Size | 8,276 Sq. Ft. |
| HOA Fees | $0/Monthly | Property Type | Single Family Residence |
| Price | $ 998,888
Price Per SqFt: $ 287 |
DOM | 393 Days |
| Address | 14285 Corbin Drive | Type | Residential |
| City | Eastvale | Sq.Ft. | 3,480 Sq. Ft. |
| Postal Code | 92880 | Garage | 2 |
| County | Riverside | Year Built | 2006 |
| Bed / Bath | 5 / 3 | Parking | 2 |
| Built In | 2006 | Status | Closed |
| Sold Date | 2024-07-30 |
INTERIOR FEATURES
| Has Laundry | Yes |
| Laundry Information | Common Area, Dryer Included, Individual Room, Washer Hookup, Washer Included |
| Has Fireplace | Yes |
| Fireplace Information | Family Room, Living Room, Wood Burning |
| Has Appliances | Yes |
| Kitchen Appliances | Electric Oven, Free-Standing Range, Gas Cooktop, Microwave, Refrigerator, Water Heater Central, Water Purifier, Water Softener |
| Kitchen Information | Granite Counters, Kitchen Island, Kitchen Open to Family Room, Walk-In Pantry |
| Kitchen Area | Breakfast Counter / Bar, Breakfast Nook, Dining Room |
| Has Heating | Yes |
| Heating Information | Central, Electric, Fireplace(s) |
| Room Information | Bonus Room, Family Room, Great Room, Kitchen, Living Room, Loft, Main Floor Bedroom, Primary Bathroom, Primary Bedroom, Primary Suite, Office, Walk-In Closet, Walk-In Pantry |
| Has Cooling | Yes |
| Cooling Information | Central Air, Electric |
| Flooring Information | Carpet, Laminate |
| InteriorFeatures Information | Ceiling Fan(s), Granite Counters, Open Floorplan, Pantry, Recessed Lighting, Storage |
| EntryLocation | Front |
| Entry Level | 1 |
| Has Spa | No |
| SpaDescription | None |
| SecuritySafety | Carbon Monoxide Detector(s), Smoke Detector(s) |
| Bathroom Information | Bathtub, Shower, Double sinks in bath(s), Double Sinks in Primary Bath, Exhaust fan(s), Jetted Tub, Laminate Counters, Privacy toilet door, Separate tub and shower, Walk-in shower |
| Main Level Bedrooms | 1 |
| Main Level Bathrooms | 1 |
EXTERIOR FEATURES
| ExteriorFeatures | Satellite Dish |
| Has Pool | No |
| Pool | None |
| Has Patio | Yes |
| Patio | Concrete, Covered, Front Porch |
| Has Fence | Yes |
| Fencing | Average Condition, Block |
| Has Sprinklers | Yes |
WALKSCORE
MAP
MORTGAGE CALCULATOR
- Principal & Interest:
- Property Tax: $1,065
- Home Insurance:$119
- HOA Fees:$0
- Mortgage Insurance:
PRICE HISTORY
| Date | Event | Price |
| 07/30/2024 | Sold | $1,072,000 |
| 07/25/2024 | Pending | $998,888 |
| 06/09/2024 | Listed | $998,888 |

Topfind Realty
REALTOR®
(844)-333-8033
Questions? Contact today.
Interested in buying or selling a home similar to 14285 Corbin Drive?
Eastvale Similar Properties
Listing provided courtesy of Erica Seigred, Surterre Properties Inc.. Based on information from California Regional Multiple Listing Service, Inc. as of #Date#. This information is for your personal, non-commercial use and may not be used for any purpose other than to identify prospective properties you may be interested in purchasing. Display of MLS data is usually deemed reliable but is NOT guaranteed accurate by the MLS. Buyers are responsible for verifying the accuracy of all information and should investigate the data themselves or retain appropriate professionals. Information from sources other than the Listing Agent may have been included in the MLS data. Unless otherwise specified in writing, Broker/Agent has not and will not verify any information obtained from other sources. The Broker/Agent providing the information contained herein may or may not have been the Listing and/or Selling Agent.
