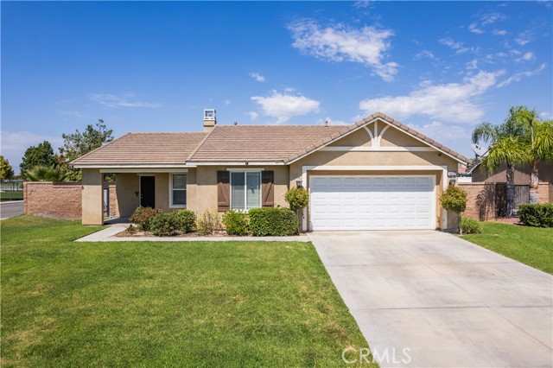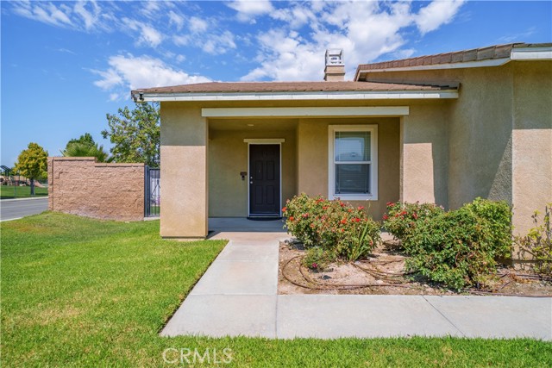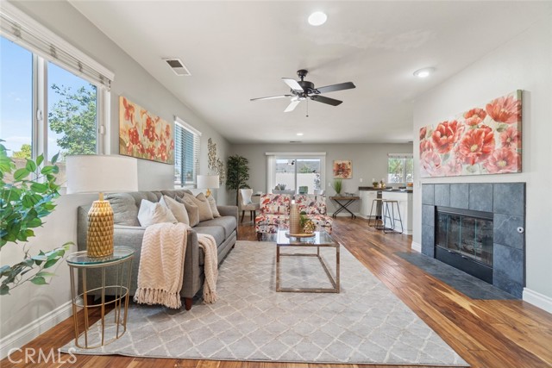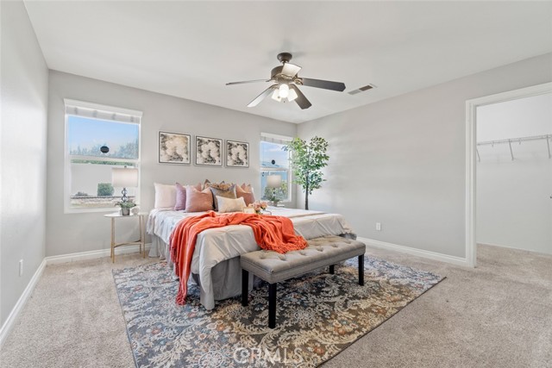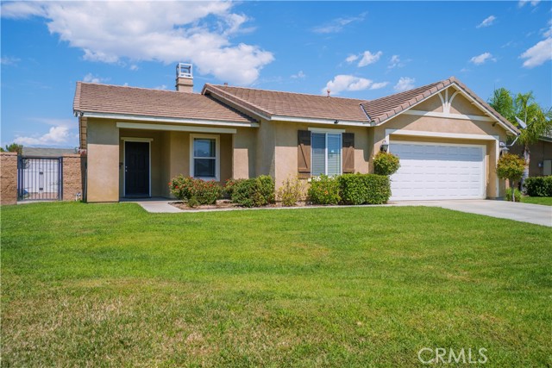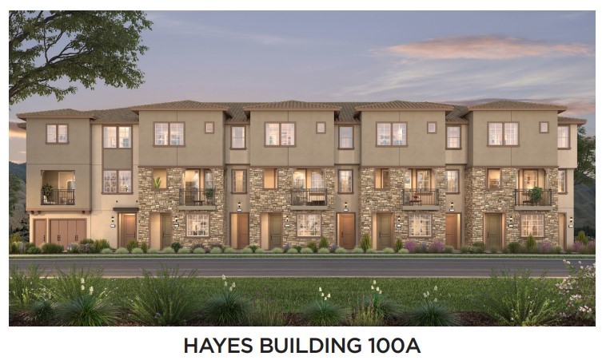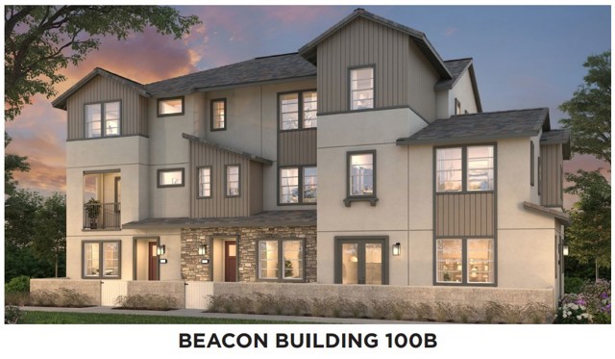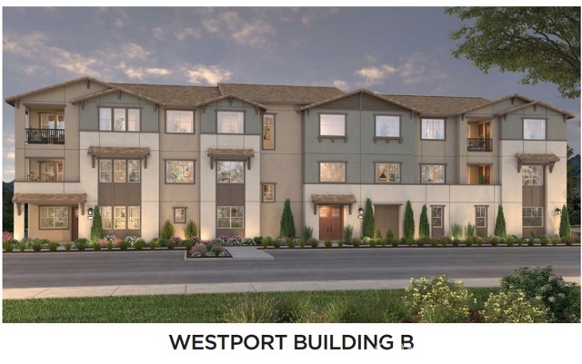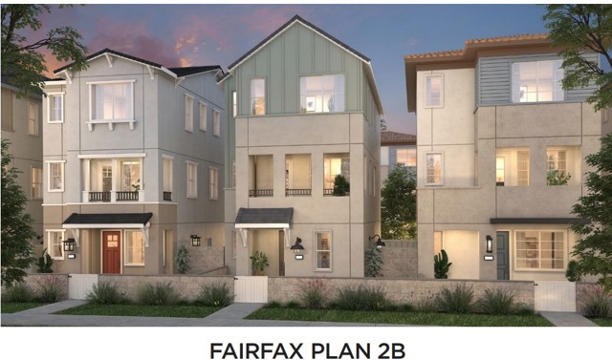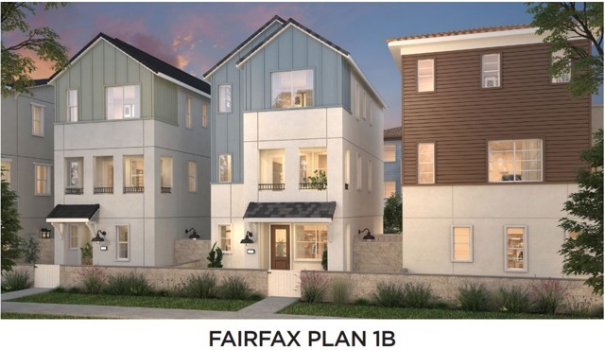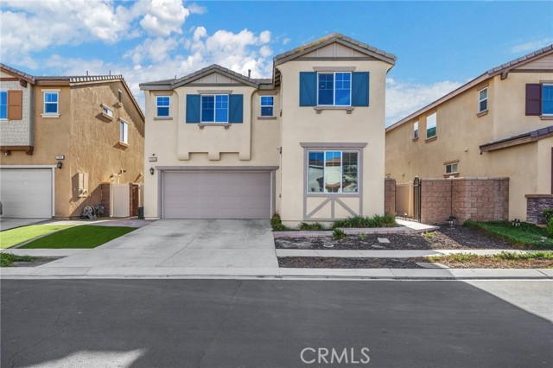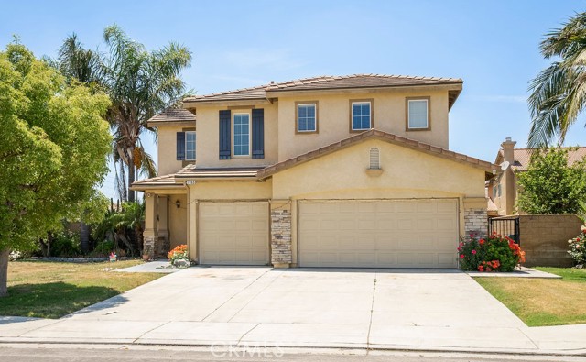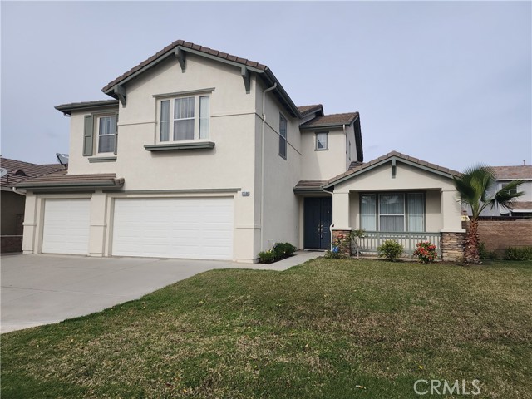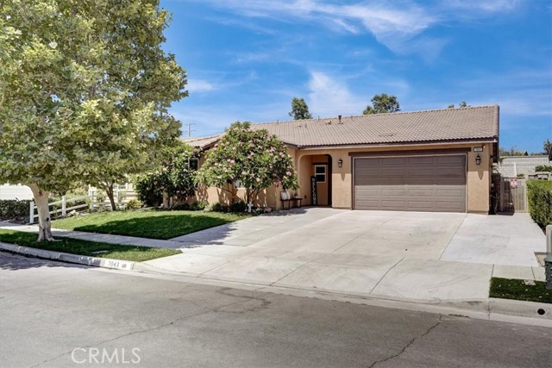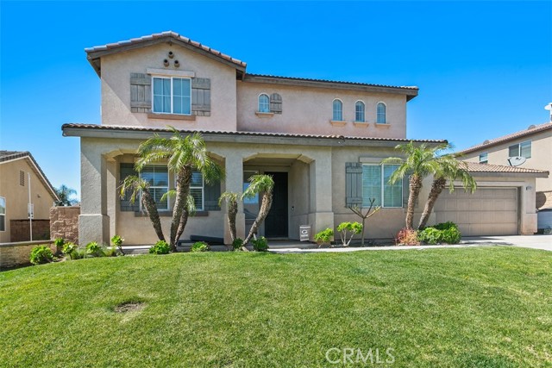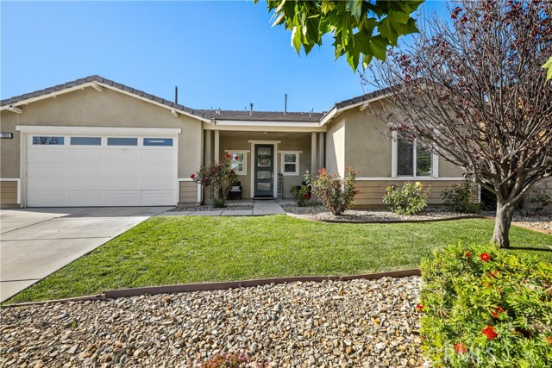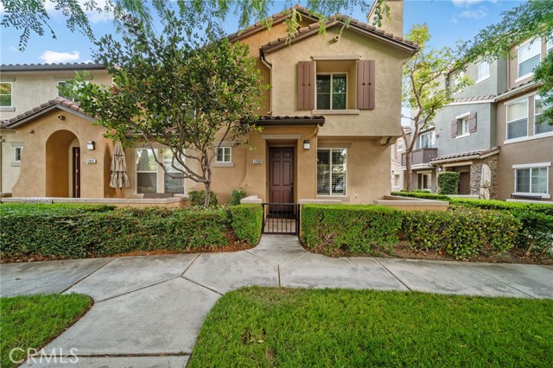14430 Stony River Circle
Eastvale, CA 92880
Sold
14430 Stony River Circle
Eastvale, CA 92880
Sold
Exceptional opportunity to own this cozy single story home on a 10,000+ sqft lot in the blooming city of Eastvale. With the great potential for a pool, RV parking, additions or even an ADU. Nestled in a quiet cul-de-sac, right across from Mountain View Park. This 4 bedroom home can be your starter home, your investment home, your retirement home or your forever home. All the park amenities are within walking distance: the tennis courts, basketball court and the playground. The home has a great layout with an open living room and kitchen. The laundry room and pantry is right next to the kitchen. All the bedrooms are on the other side of the house with 2 full baths. Both bathrooms have been upgraded. The backyard has a fire pit and gas line ready for an BBQ island. A pull-down ladder leading to the extra storage in the two-car garage. With the super low HOA and a reasonable tax rate, it makes this home even more affordable. This home also has great schools close by. Just minutes drive to the Marketplace at the Enclave and the new Town Center at the Preserve. Come make this home your very own!
PROPERTY INFORMATION
| MLS # | TR23190014 | Lot Size | 10,454 Sq. Ft. |
| HOA Fees | $21/Monthly | Property Type | Single Family Residence |
| Price | $ 760,000
Price Per SqFt: $ 491 |
DOM | 773 Days |
| Address | 14430 Stony River Circle | Type | Residential |
| City | Eastvale | Sq.Ft. | 1,549 Sq. Ft. |
| Postal Code | 92880 | Garage | 2 |
| County | Riverside | Year Built | 2008 |
| Bed / Bath | 4 / 2 | Parking | 2 |
| Built In | 2008 | Status | Closed |
| Sold Date | 2023-11-29 |
INTERIOR FEATURES
| Has Laundry | Yes |
| Laundry Information | Individual Room |
| Has Fireplace | Yes |
| Fireplace Information | Living Room |
| Has Appliances | Yes |
| Kitchen Appliances | Dishwasher, Disposal, Gas Range, Water Heater |
| Kitchen Information | Kitchen Island, Walk-In Pantry |
| Kitchen Area | Dining Room, In Living Room |
| Has Heating | Yes |
| Heating Information | Central |
| Room Information | All Bedrooms Down, Home Theatre, Kitchen, Laundry, Living Room, Main Floor Bedroom, Main Floor Primary Bedroom, Walk-In Pantry |
| Has Cooling | Yes |
| Cooling Information | Central Air |
| Flooring Information | Carpet, Laminate |
| InteriorFeatures Information | Ceiling Fan(s), Pantry, Recessed Lighting |
| EntryLocation | 1 |
| Entry Level | 1 |
| Has Spa | No |
| SpaDescription | None |
| SecuritySafety | Carbon Monoxide Detector(s), Smoke Detector(s) |
| Bathroom Information | Upgraded |
| Main Level Bedrooms | 4 |
| Main Level Bathrooms | 2 |
EXTERIOR FEATURES
| FoundationDetails | Slab |
| Roof | Flat Tile |
| Has Pool | No |
| Pool | None |
| Has Patio | Yes |
| Patio | None |
| Has Fence | Yes |
| Fencing | Brick, Vinyl |
| Has Sprinklers | Yes |
WALKSCORE
MAP
MORTGAGE CALCULATOR
- Principal & Interest:
- Property Tax: $811
- Home Insurance:$119
- HOA Fees:$21
- Mortgage Insurance:
PRICE HISTORY
| Date | Event | Price |
| 11/29/2023 | Sold | $780,000 |
| 10/24/2023 | Pending | $760,000 |

Topfind Realty
REALTOR®
(844)-333-8033
Questions? Contact today.
Interested in buying or selling a home similar to 14430 Stony River Circle?
Eastvale Similar Properties
Listing provided courtesy of Fan Tseung, ReMax 2000 Realty. Based on information from California Regional Multiple Listing Service, Inc. as of #Date#. This information is for your personal, non-commercial use and may not be used for any purpose other than to identify prospective properties you may be interested in purchasing. Display of MLS data is usually deemed reliable but is NOT guaranteed accurate by the MLS. Buyers are responsible for verifying the accuracy of all information and should investigate the data themselves or retain appropriate professionals. Information from sources other than the Listing Agent may have been included in the MLS data. Unless otherwise specified in writing, Broker/Agent has not and will not verify any information obtained from other sources. The Broker/Agent providing the information contained herein may or may not have been the Listing and/or Selling Agent.
