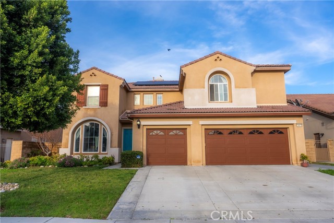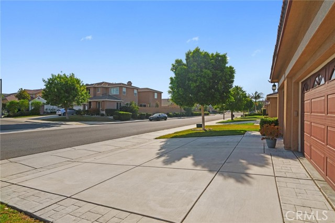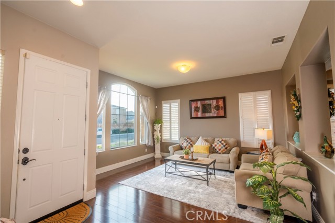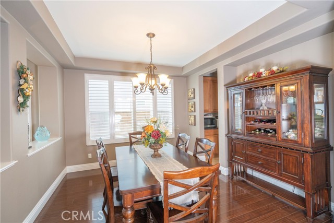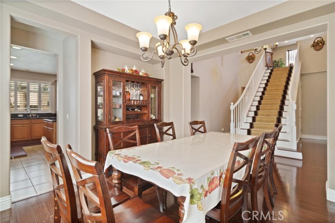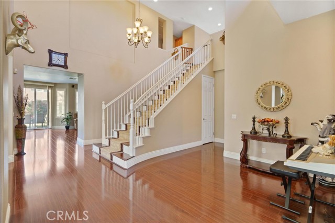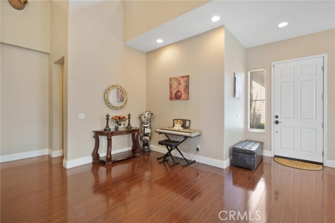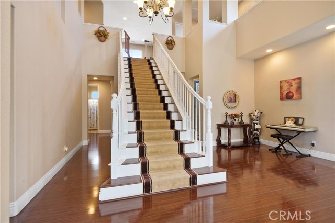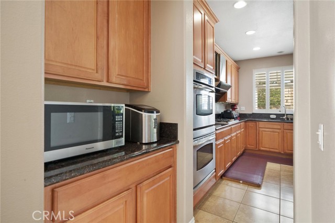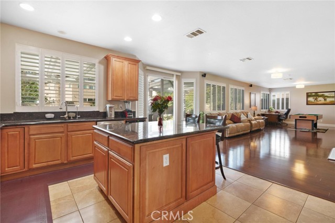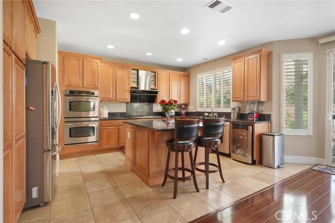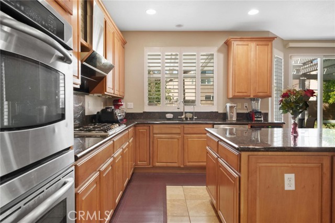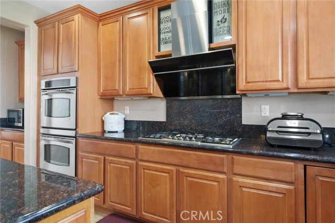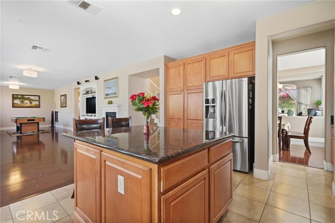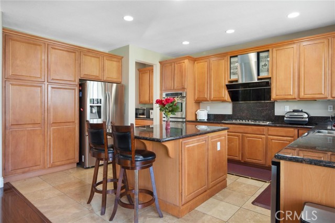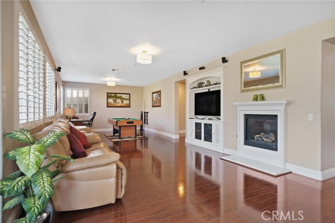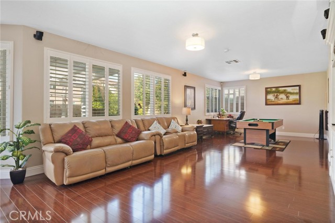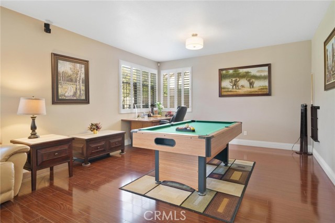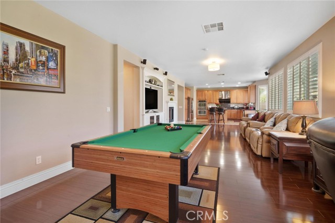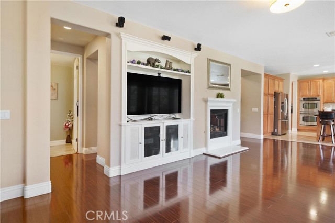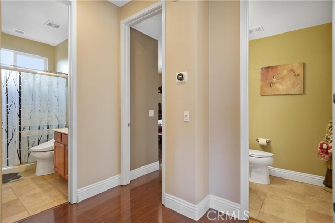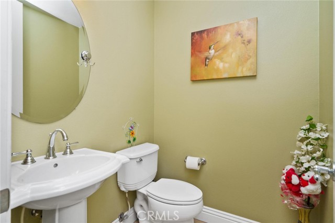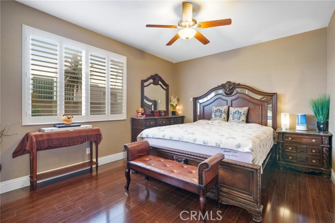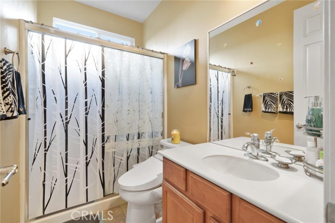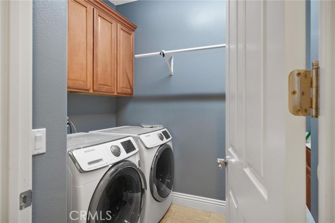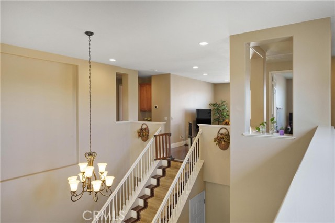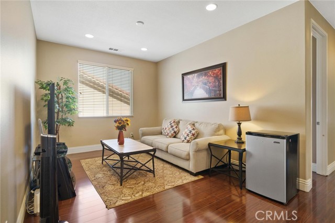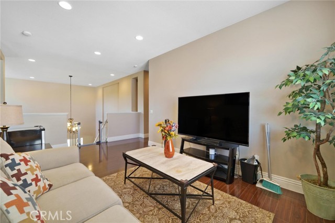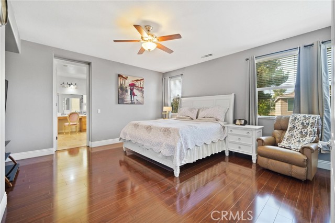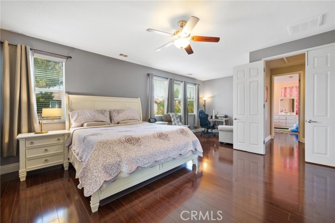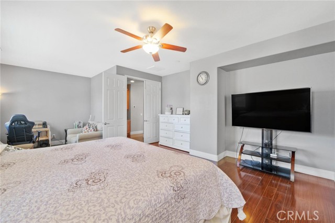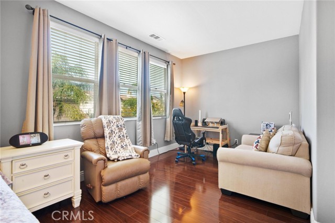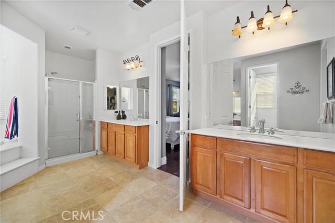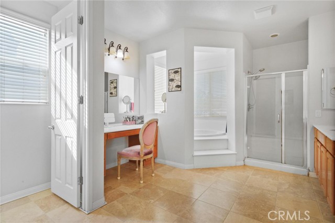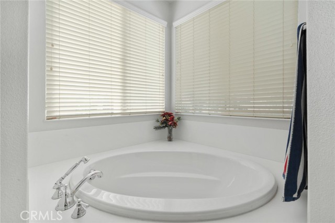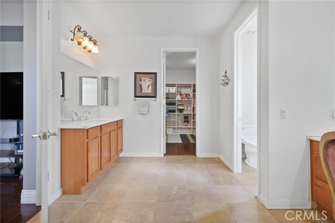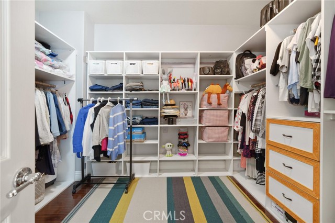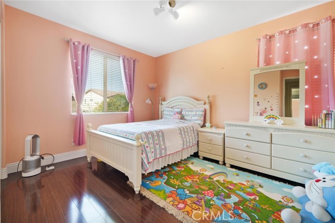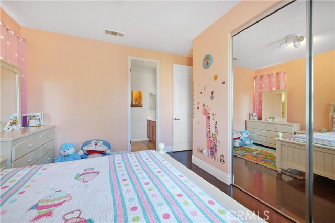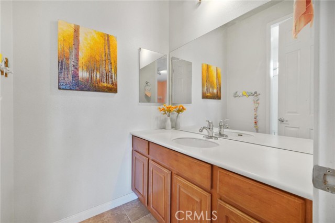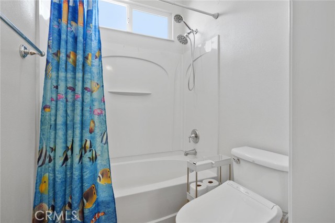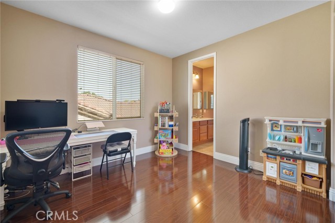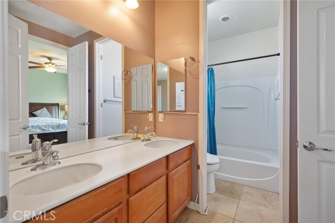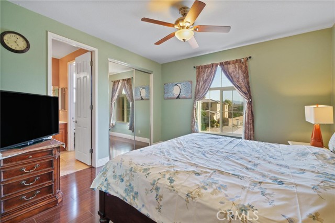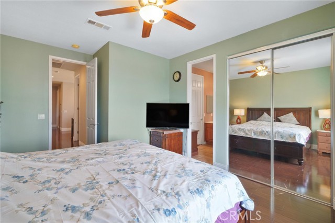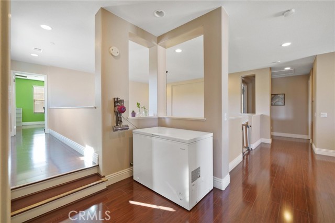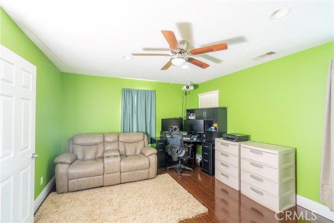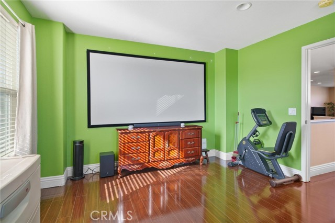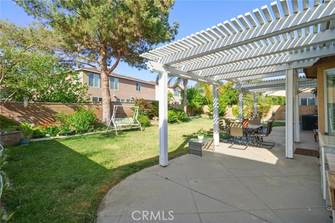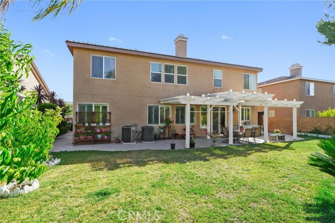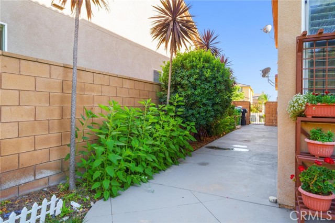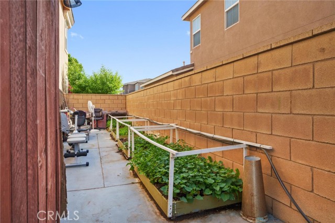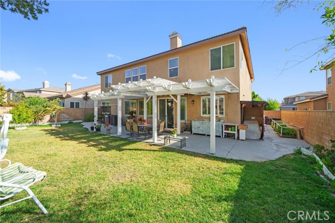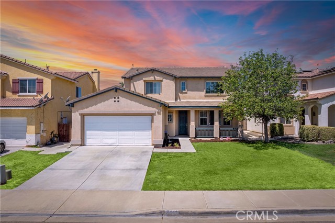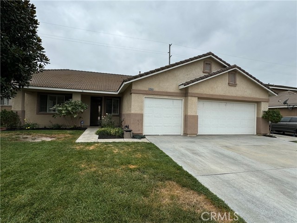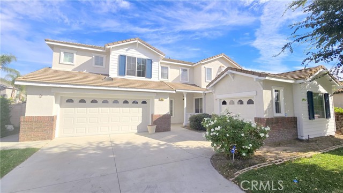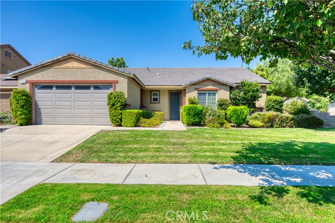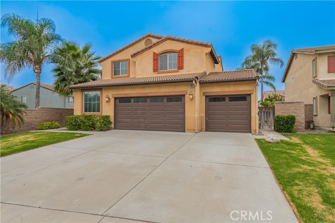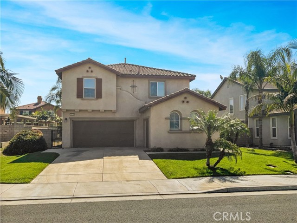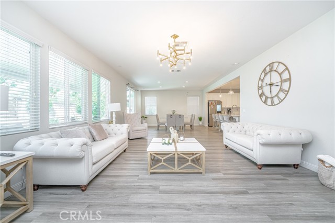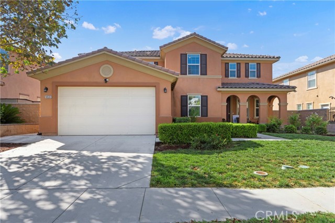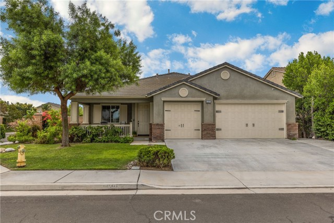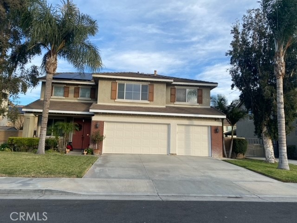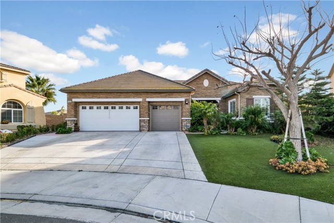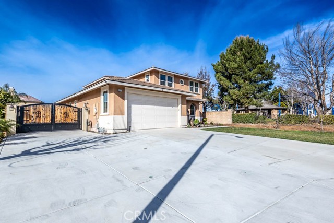14478 Colebrook Drive
Eastvale, CA 92880
Sold
14478 Colebrook Drive
Eastvale, CA 92880
Sold
Stunning 2-story home with lots of upgrades in sought-after Eastvale! Walking distance from the park, this home features over 4,000 square feet of living space including 5 bedrooms, a loft, and a media room which can also be used as a 6th bedroom or office. Upon entry, you are greeted by ample natural sunlight, gorgeous hardwood flooring, high ceilings, and recessed lighting. The family room featuring a cozy fireplace is open to the kitchen making entertaining friends and family effortless. The kitchen showcases granite countertops, an island, and built-in appliances. The main floor bedroom and 2 bathrooms are ideal for overnight guests! Entering the large master suite you will be greeted by an abundance of natural light, a retreat area that allows private reading time, a generously sized custom walk-in closet, a walk-in shower, a relaxing soaking tub and his and hers sinks! Each additional bedroom is bright and airy with natural sunlight and also features spacious closets and ceiling fans. The large backyard is perfect for children and pets to play. Quiet and friendly neighborhood. Home also comes with water softening system. The assigned elementary school is highly recommended and full of new facilities, with a popular dual language immersion program at your choice! Do not hesitate, this one will not last! Schedule your showing today!
PROPERTY INFORMATION
| MLS # | IG23007357 | Lot Size | 8,276 Sq. Ft. |
| HOA Fees | $0/Monthly | Property Type | Single Family Residence |
| Price | $ 975,000
Price Per SqFt: $ 241 |
DOM | 1020 Days |
| Address | 14478 Colebrook Drive | Type | Residential |
| City | Eastvale | Sq.Ft. | 4,050 Sq. Ft. |
| Postal Code | 92880 | Garage | 3 |
| County | Riverside | Year Built | 2007 |
| Bed / Bath | 5 / 4.5 | Parking | 3 |
| Built In | 2007 | Status | Closed |
| Sold Date | 2023-03-08 |
INTERIOR FEATURES
| Has Laundry | Yes |
| Laundry Information | Electric Dryer Hookup, Individual Room, Inside, Washer Hookup |
| Has Fireplace | Yes |
| Fireplace Information | Family Room, Gas |
| Has Appliances | Yes |
| Kitchen Appliances | Dishwasher, Gas Oven, Gas Cooktop, Range Hood |
| Kitchen Information | Granite Counters, Kitchen Island, Kitchen Open to Family Room |
| Kitchen Area | Dining Room |
| Has Heating | Yes |
| Heating Information | Central |
| Room Information | Bonus Room, Family Room, Kitchen, Laundry, Loft, Main Floor Bedroom, Primary Suite, Walk-In Closet |
| Has Cooling | Yes |
| Cooling Information | Central Air |
| Flooring Information | Wood |
| InteriorFeatures Information | Granite Counters, High Ceilings, Recessed Lighting |
| WindowFeatures | Plantation Shutters |
| SecuritySafety | Smoke Detector(s) |
| Bathroom Information | Bathtub, Shower, Shower in Tub, Double Sinks in Primary Bath, Separate tub and shower, Soaking Tub, Vanity area, Walk-in shower |
| Main Level Bedrooms | 1 |
| Main Level Bathrooms | 2 |
EXTERIOR FEATURES
| Roof | Tile |
| Has Pool | No |
| Pool | None |
| Has Patio | Yes |
| Patio | Concrete, Covered, Patio, Patio Open |
| Has Fence | Yes |
| Fencing | Block |
WALKSCORE
MAP
MORTGAGE CALCULATOR
- Principal & Interest:
- Property Tax: $1,040
- Home Insurance:$119
- HOA Fees:$0
- Mortgage Insurance:
PRICE HISTORY
| Date | Event | Price |
| 03/08/2023 | Sold | $950,000 |
| 02/15/2023 | Active Under Contract | $975,000 |
| 01/14/2023 | Listed | $975,000 |

Topfind Realty
REALTOR®
(844)-333-8033
Questions? Contact today.
Interested in buying or selling a home similar to 14478 Colebrook Drive?
Eastvale Similar Properties
Listing provided courtesy of Yue Lai, Fiv Realty Co.. Based on information from California Regional Multiple Listing Service, Inc. as of #Date#. This information is for your personal, non-commercial use and may not be used for any purpose other than to identify prospective properties you may be interested in purchasing. Display of MLS data is usually deemed reliable but is NOT guaranteed accurate by the MLS. Buyers are responsible for verifying the accuracy of all information and should investigate the data themselves or retain appropriate professionals. Information from sources other than the Listing Agent may have been included in the MLS data. Unless otherwise specified in writing, Broker/Agent has not and will not verify any information obtained from other sources. The Broker/Agent providing the information contained herein may or may not have been the Listing and/or Selling Agent.
