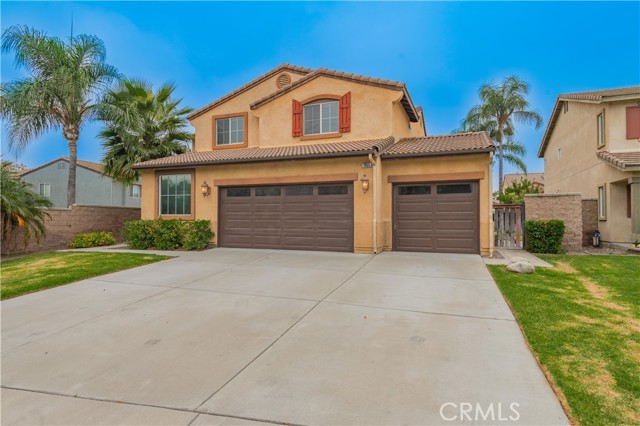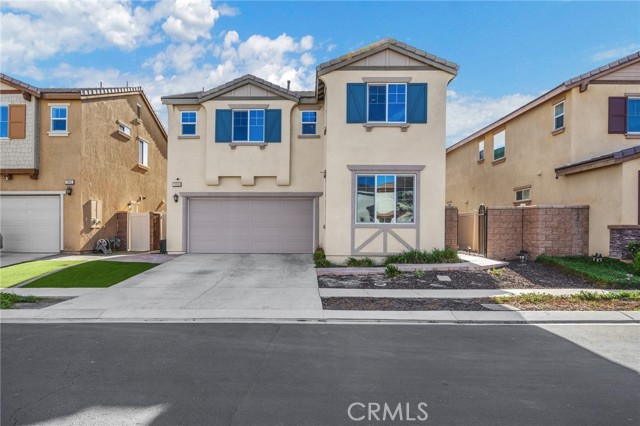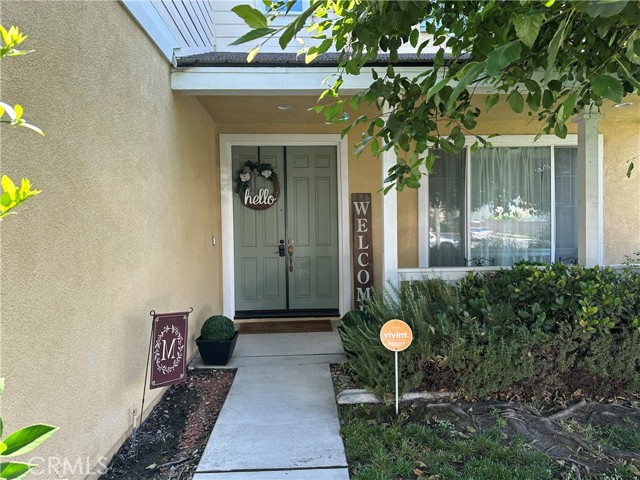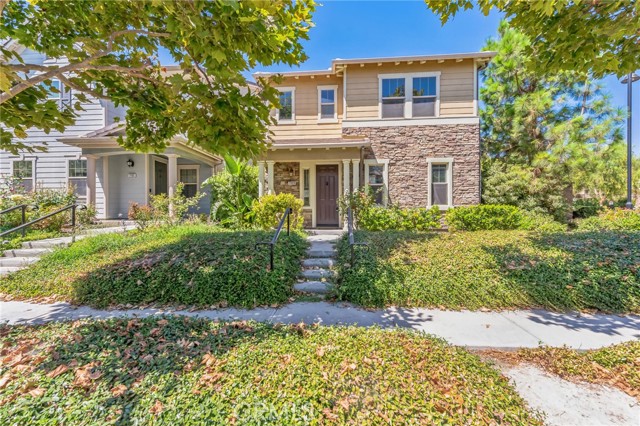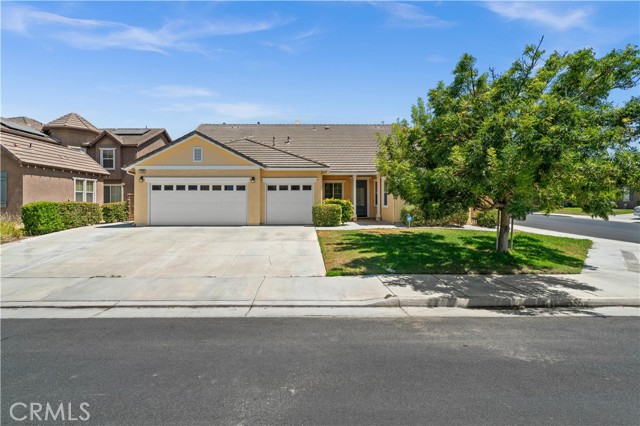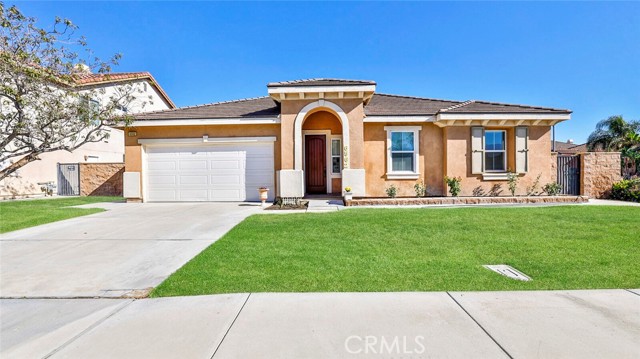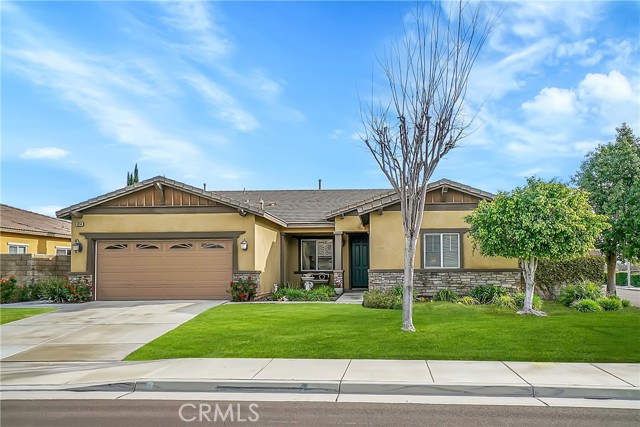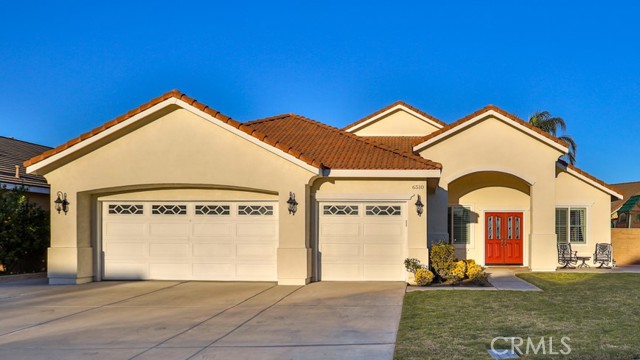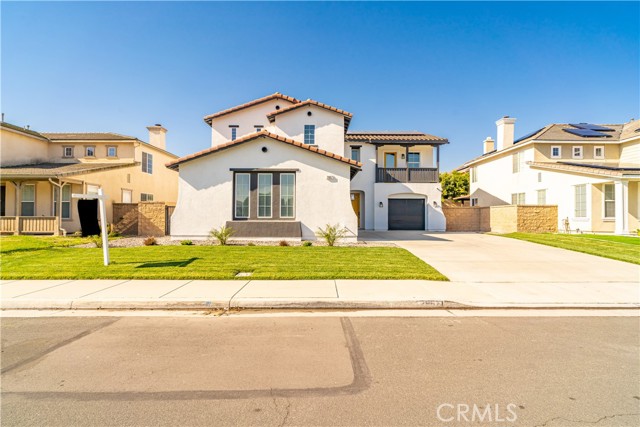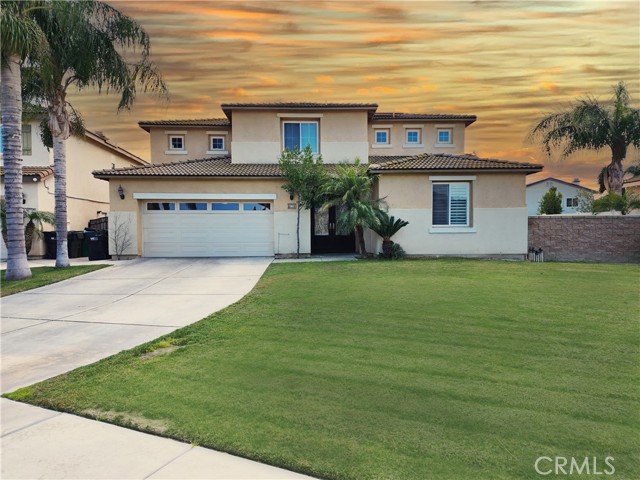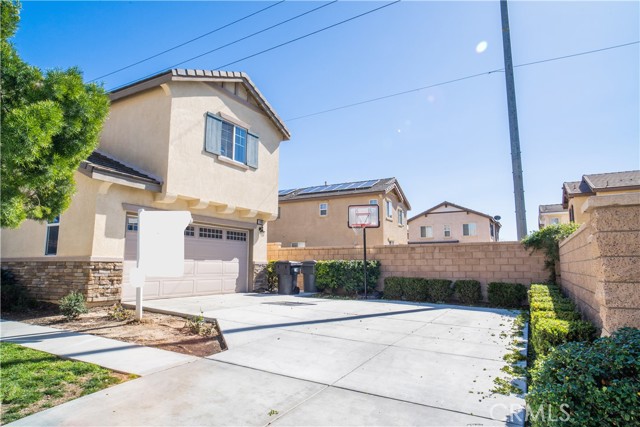14550 Badger Lane
Eastvale, CA 92880
Sold
The wait is over, welcome to your new dream home! Recently built in 2013 this beautiful Eastvale property boasts 2,814 square feet of living space and sits on a 7,841 square foot lot, offers 5 bedrooms and 3 bathrooms, and features a grand open concept. Pull up with a smile as you appreciate the well thought out curb appeal, and walk up as you enter the home’s common areas, which will greet you with a grand hallway that gives access to the first 4 bedrooms, one being a hybrid office/bedroom space and the first full bath tying them all together. Just a few steps further and you have access to your large laundry room, and mudroom with direct access to your 3 car garage, followed by the 2nd half bathroom and formal dining room. Turn the corner and your hosting dreams become a reality as you’re quickly presented with a massive open concept that features your custom built kitchen with a sea of granite countertop space, walk-in pantry, and grand kitchen island, adjoined by a large family/living room with a cozy fire place to nestle up during the cold winter months. Lastly, you’ll find the luxurious primary bedroom you’ve longed for - spacious and connected to your private bathroom featuring dual vanity sinks, a relaxing soaking bathtub, a convenient walk-in shower, private toilet room, and an expansive custom-built walk-in closet. This home is immaculate, a site to see, and priced to sell… don’t miss out!
PROPERTY INFORMATION
| MLS # | PW23207269 | Lot Size | 7,841 Sq. Ft. |
| HOA Fees | $49/Monthly | Property Type | Single Family Residence |
| Price | $ 849,000
Price Per SqFt: $ 302 |
DOM | 741 Days |
| Address | 14550 Badger Lane | Type | Residential |
| City | Eastvale | Sq.Ft. | 2,815 Sq. Ft. |
| Postal Code | 92880 | Garage | 3 |
| County | Riverside | Year Built | 2013 |
| Bed / Bath | 5 / 2.5 | Parking | 3 |
| Built In | 2013 | Status | Closed |
| Sold Date | 2023-12-12 |
INTERIOR FEATURES
| Has Laundry | Yes |
| Laundry Information | Gas Dryer Hookup, Individual Room, Washer Hookup |
| Has Fireplace | Yes |
| Fireplace Information | Family Room, Gas, Gas Starter |
| Has Appliances | Yes |
| Kitchen Appliances | Built-In Range, Dishwasher, Gas Range, Microwave, Range Hood |
| Kitchen Information | Granite Counters, Kitchen Island, Kitchen Open to Family Room, Remodeled Kitchen, Self-closing cabinet doors, Self-closing drawers, Walk-In Pantry |
| Kitchen Area | Dining Room, In Kitchen |
| Has Heating | Yes |
| Heating Information | Central |
| Room Information | All Bedrooms Down, Kitchen, Laundry, Main Floor Primary Bedroom, Primary Bathroom, Primary Bedroom, Walk-In Closet, Walk-In Pantry |
| Has Cooling | Yes |
| Cooling Information | Central Air, Dual |
| Flooring Information | Carpet, Laminate, Tile |
| InteriorFeatures Information | Granite Counters, Open Floorplan, Pantry, Recessed Lighting |
| EntryLocation | Front Door |
| Entry Level | 1 |
| Has Spa | No |
| SpaDescription | None |
| WindowFeatures | Double Pane Windows |
| SecuritySafety | Carbon Monoxide Detector(s), Fire Sprinkler System, Smoke Detector(s) |
| Bathroom Information | Bathtub, Shower, Double Sinks in Primary Bath, Exhaust fan(s), Main Floor Full Bath, Privacy toilet door, Separate tub and shower |
| Main Level Bedrooms | 5 |
| Main Level Bathrooms | 3 |
EXTERIOR FEATURES
| FoundationDetails | Slab |
| Roof | Tile |
| Has Pool | No |
| Pool | None |
| Has Patio | Yes |
| Patio | Deck |
| Has Fence | Yes |
| Fencing | Block, Vinyl |
| Has Sprinklers | Yes |
WALKSCORE
MAP
MORTGAGE CALCULATOR
- Principal & Interest:
- Property Tax: $906
- Home Insurance:$119
- HOA Fees:$49
- Mortgage Insurance:
PRICE HISTORY
| Date | Event | Price |
| 12/12/2023 | Sold | $865,000 |
| 11/15/2023 | Active Under Contract | $849,000 |
| 11/08/2023 | Listed | $849,000 |

Topfind Realty
REALTOR®
(844)-333-8033
Questions? Contact today.
Interested in buying or selling a home similar to 14550 Badger Lane?
Eastvale Similar Properties
Listing provided courtesy of Kenneth Lugo, Lugo Brothers RE. Based on information from California Regional Multiple Listing Service, Inc. as of #Date#. This information is for your personal, non-commercial use and may not be used for any purpose other than to identify prospective properties you may be interested in purchasing. Display of MLS data is usually deemed reliable but is NOT guaranteed accurate by the MLS. Buyers are responsible for verifying the accuracy of all information and should investigate the data themselves or retain appropriate professionals. Information from sources other than the Listing Agent may have been included in the MLS data. Unless otherwise specified in writing, Broker/Agent has not and will not verify any information obtained from other sources. The Broker/Agent providing the information contained herein may or may not have been the Listing and/or Selling Agent.

