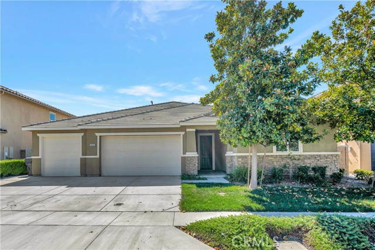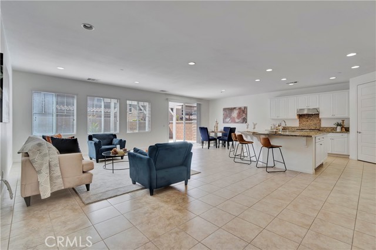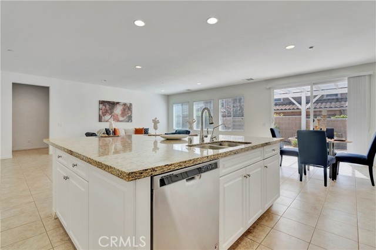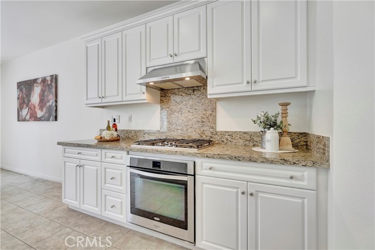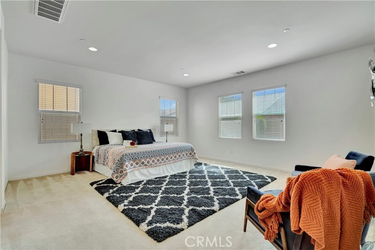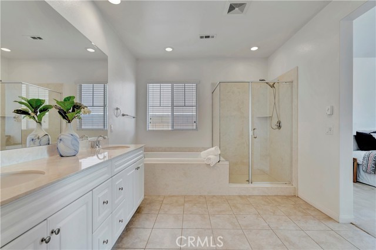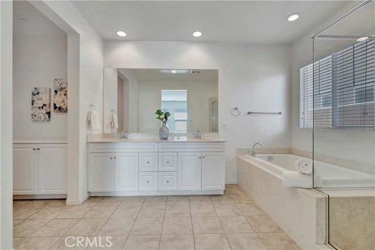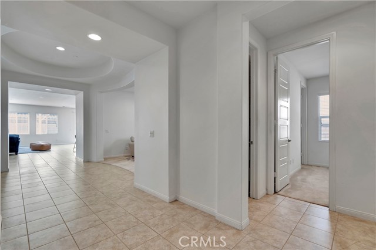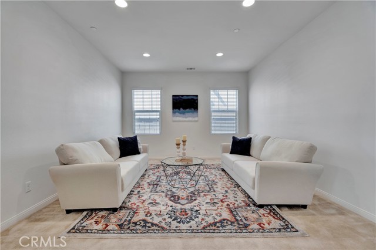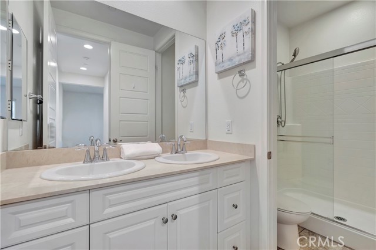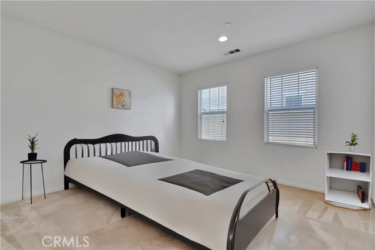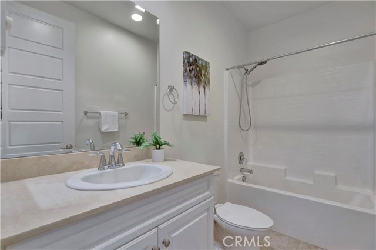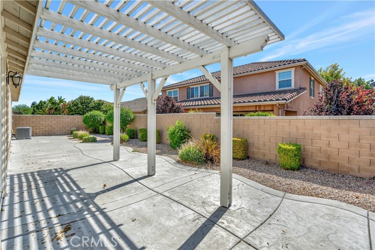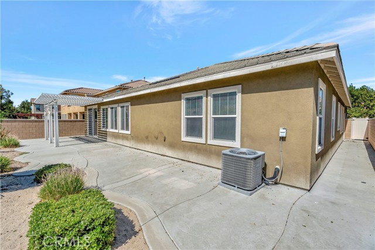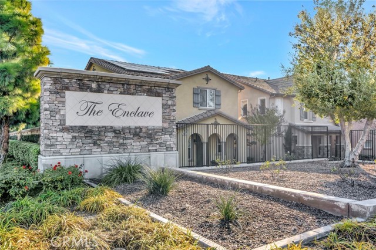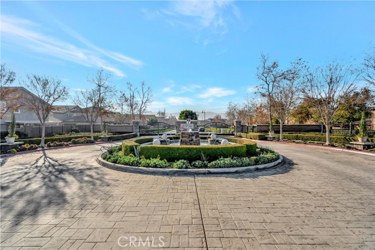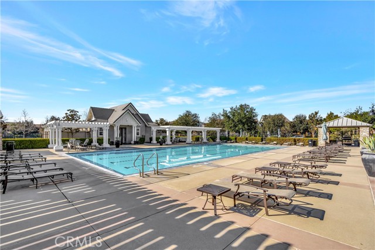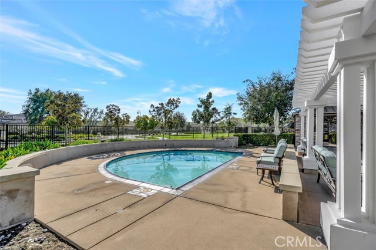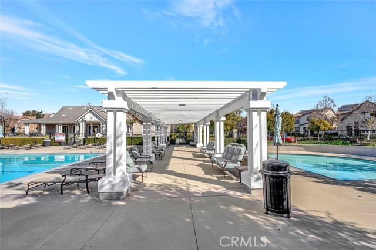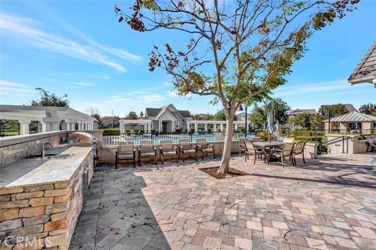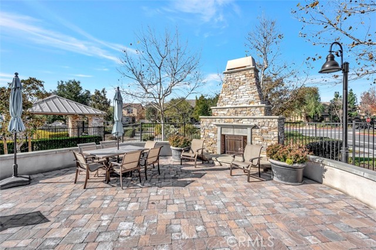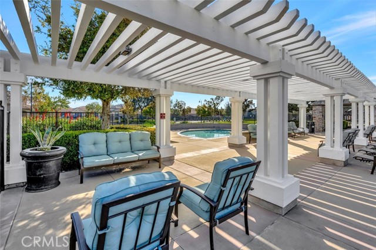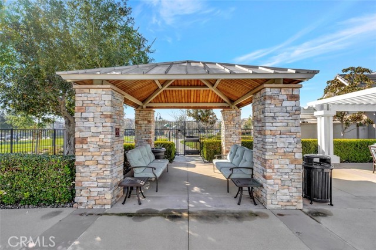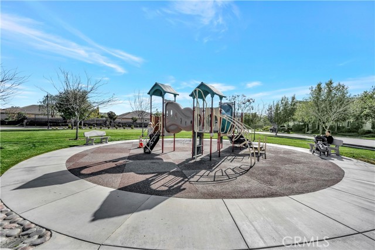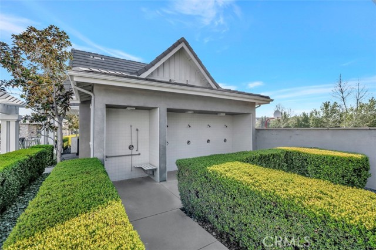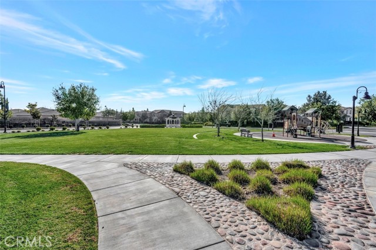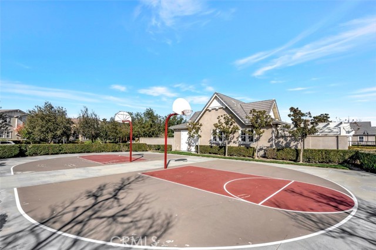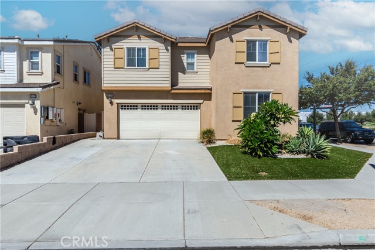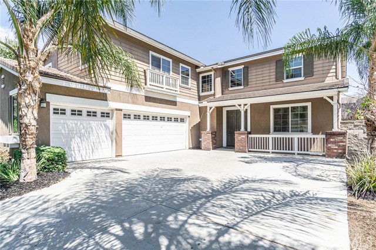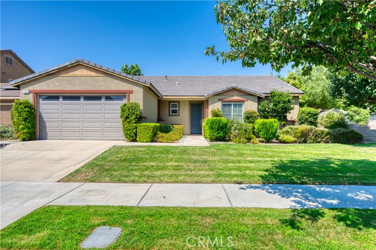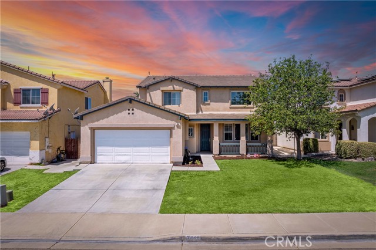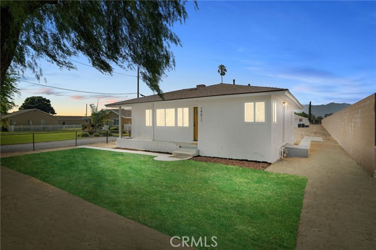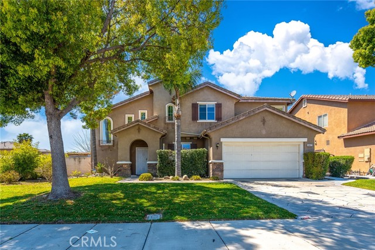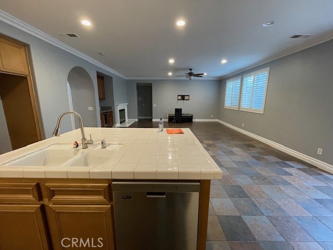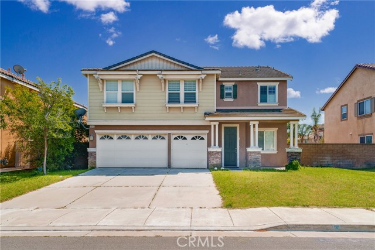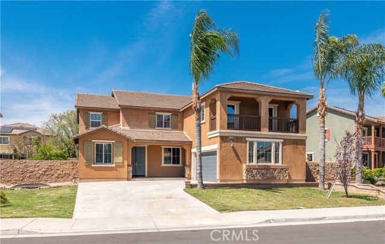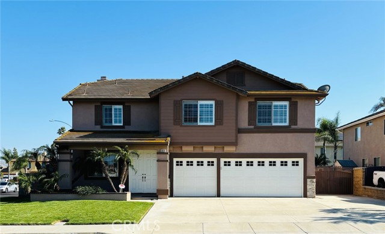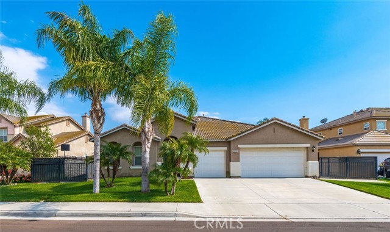14603 Monet Drive
Eastvale, CA 92880
Sold
Single-story house! Gated community! Builder-installed solar panels and paid off! Energy Star Qualified! 3-Car garage! Welcome to 14603 Monet at Enclave! This gorgeous 4 Room 3 Bath newer home offers lots of light and an open floor plan. An elegant foyer with a coffered ceiling welcomes you once you step in. The smart layout offers a formal family room for cozy leisure time. The gourmet kitchen features an oversized island with an under-mount double basin stainless steel sink, Granite countertops and splash, stainless steel appliances, lower cabinet pull-out shelves, and a walk-in pantry. Tile flooring is throughout most of the living areas of the house. The large backyard is adorned with low-maintenance landscaping. The oversized master suite has one large walk-in closet and one storage room. A luxury master bathroom has an extended luxury marble counter, dual vanities, built-in storage, a soaking tub, and a walk-in shower. Designer finishes throughout include recessed lighting, chrome towel bar and paper holder, flat panel TV prewire in the Master and Great Room, 8’ Raised Panel doors, and many more. The solar on the roof will bring you a cool summer without burning a hole in your pocket. The family-friendly community offers a clubhouse, a junior Olympic-sized pool, a wading pool, 3 play areas, a dog park, BBQ picnic areas, a basketball court, and an outdoor fireplace. Award-winning schools. Close to shopping centers including The Marketplace, Eastvale Gateway Shopping Center, and Costo. 10-min drive to Ontario International Airport. Easy access to 15, 60, 71 and 91 freeways. This fantastic home is priced to sell fast. Don’t Wait!
PROPERTY INFORMATION
| MLS # | OC23185583 | Lot Size | 6,970 Sq. Ft. |
| HOA Fees | $225/Monthly | Property Type | Single Family Residence |
| Price | $ 912,000
Price Per SqFt: $ 328 |
DOM | 718 Days |
| Address | 14603 Monet Drive | Type | Residential |
| City | Eastvale | Sq.Ft. | 2,782 Sq. Ft. |
| Postal Code | 92880 | Garage | 3 |
| County | Riverside | Year Built | 2013 |
| Bed / Bath | 4 / 3 | Parking | 3 |
| Built In | 2013 | Status | Closed |
| Sold Date | 2023-11-09 |
INTERIOR FEATURES
| Has Laundry | Yes |
| Laundry Information | Individual Room |
| Has Fireplace | No |
| Fireplace Information | None |
| Has Appliances | Yes |
| Kitchen Appliances | Built-In Range, Dishwasher, Disposal, Range Hood, Water Heater |
| Kitchen Information | Granite Counters, Kitchen Island, Kitchen Open to Family Room, Walk-In Pantry |
| Kitchen Area | Breakfast Counter / Bar |
| Has Heating | Yes |
| Heating Information | Central |
| Room Information | All Bedrooms Down, Family Room, Laundry, Main Floor Bedroom, Main Floor Primary Bedroom, Office, Separate Family Room, Walk-In Closet, Walk-In Pantry |
| Has Cooling | Yes |
| Cooling Information | Central Air |
| Flooring Information | Carpet, Tile |
| InteriorFeatures Information | Granite Counters, Open Floorplan, Pantry, Recessed Lighting |
| EntryLocation | Ground Level w/o Steps |
| Entry Level | 1 |
| Has Spa | Yes |
| SpaDescription | Community |
| WindowFeatures | Blinds, Double Pane Windows |
| SecuritySafety | Automatic Gate, Gated Community |
| Bathroom Information | Bathtub, Shower, Shower in Tub, Double sinks in bath(s), Exhaust fan(s), Separate tub and shower, Walk-in shower |
| Main Level Bedrooms | 4 |
| Main Level Bathrooms | 3 |
EXTERIOR FEATURES
| Roof | Tile |
| Has Pool | No |
| Pool | Community |
| Has Sprinklers | Yes |
WALKSCORE
MAP
MORTGAGE CALCULATOR
- Principal & Interest:
- Property Tax: $973
- Home Insurance:$119
- HOA Fees:$225
- Mortgage Insurance:
PRICE HISTORY
| Date | Event | Price |
| 11/09/2023 | Sold | $900,000 |
| 10/25/2023 | Pending | $912,000 |

Topfind Realty
REALTOR®
(844)-333-8033
Questions? Contact today.
Interested in buying or selling a home similar to 14603 Monet Drive?
Eastvale Similar Properties
Listing provided courtesy of Susan Zeng, Zutila, Inc. Based on information from California Regional Multiple Listing Service, Inc. as of #Date#. This information is for your personal, non-commercial use and may not be used for any purpose other than to identify prospective properties you may be interested in purchasing. Display of MLS data is usually deemed reliable but is NOT guaranteed accurate by the MLS. Buyers are responsible for verifying the accuracy of all information and should investigate the data themselves or retain appropriate professionals. Information from sources other than the Listing Agent may have been included in the MLS data. Unless otherwise specified in writing, Broker/Agent has not and will not verify any information obtained from other sources. The Broker/Agent providing the information contained herein may or may not have been the Listing and/or Selling Agent.
