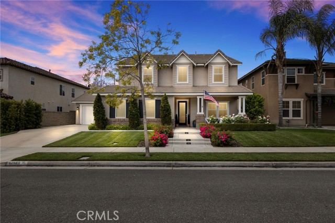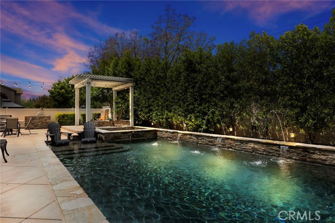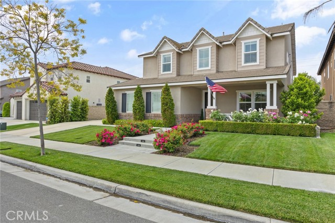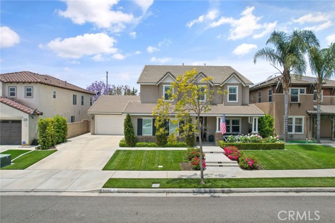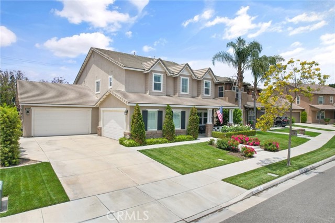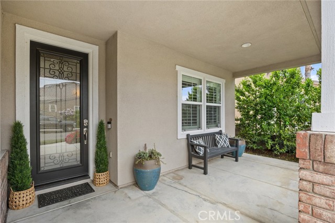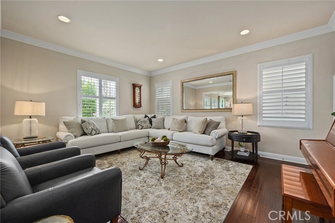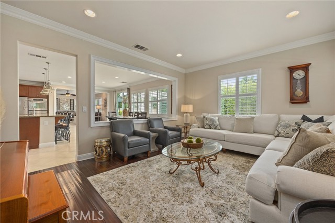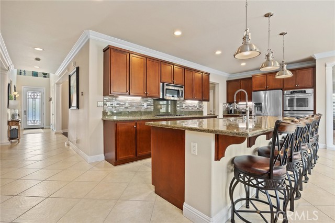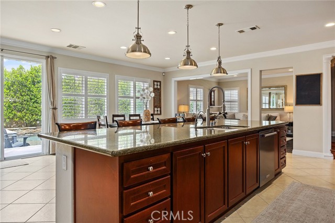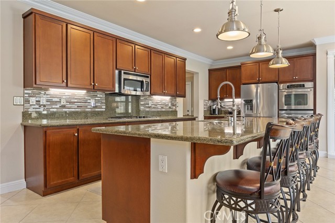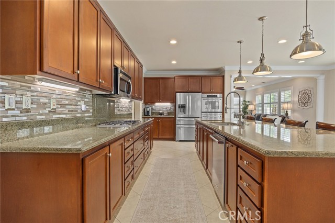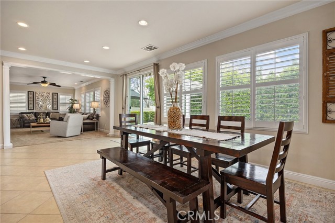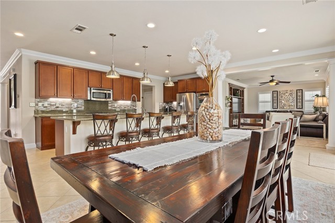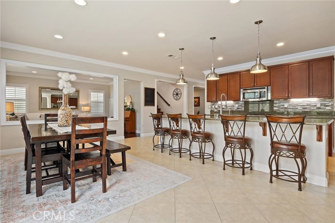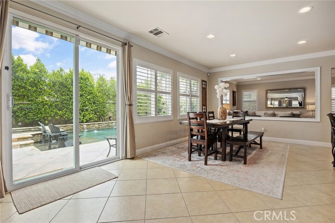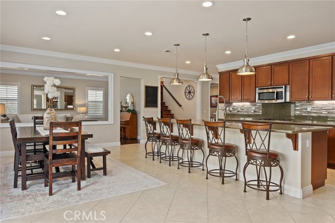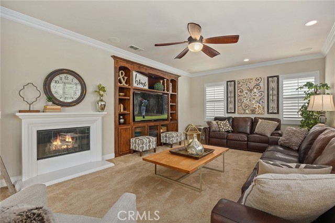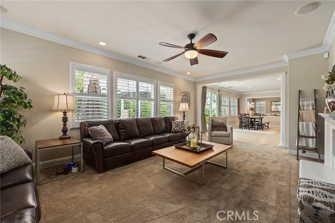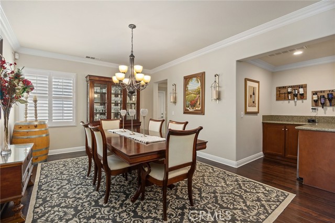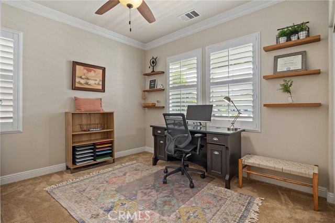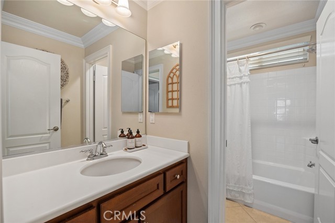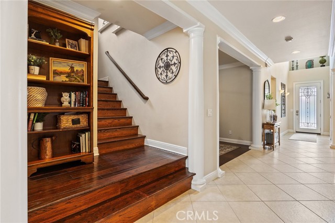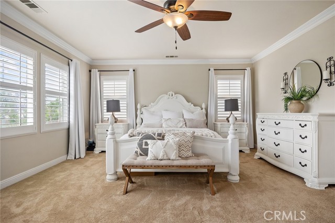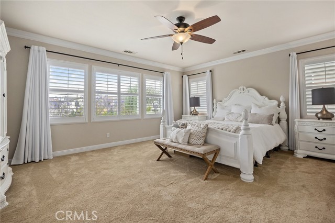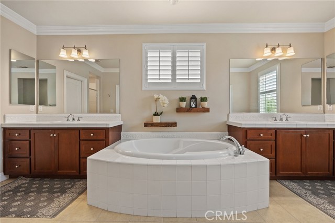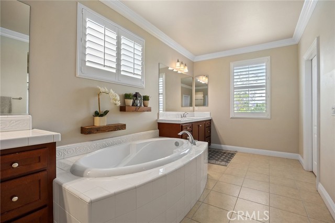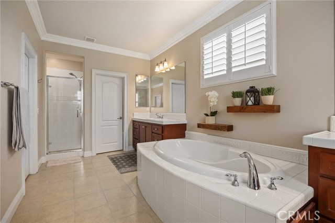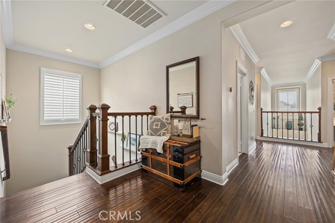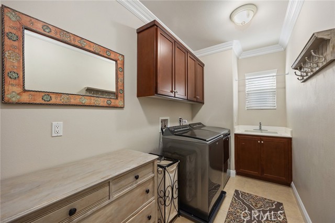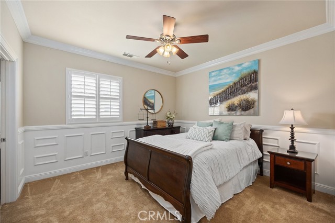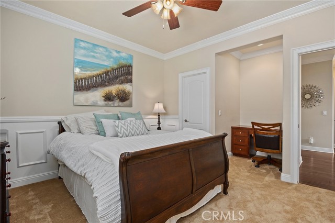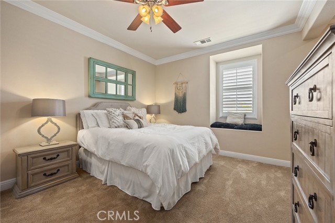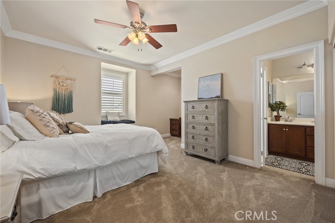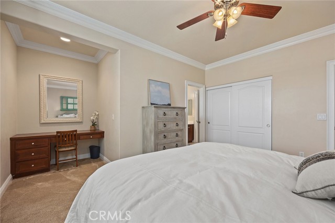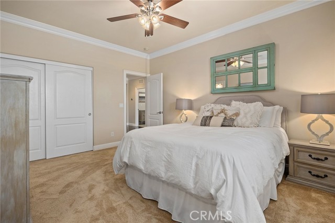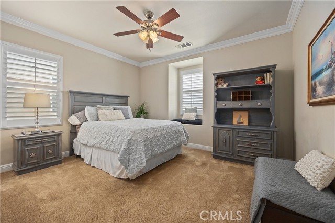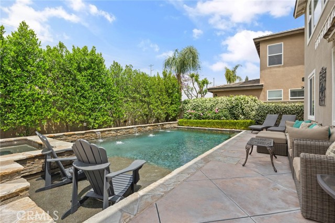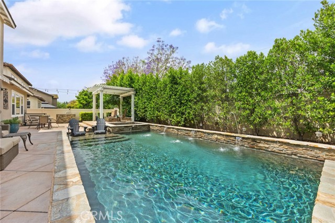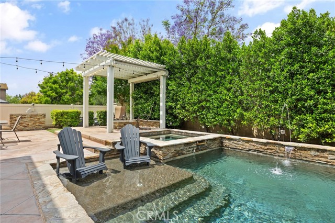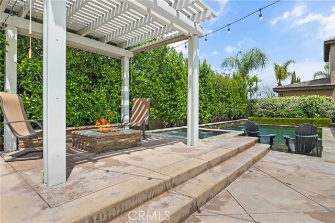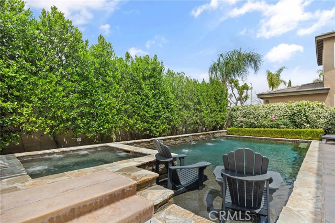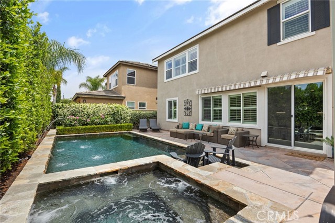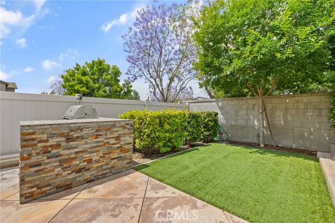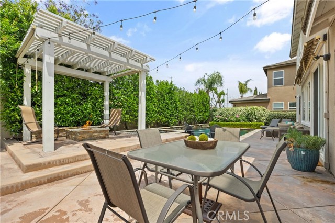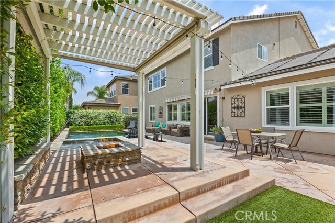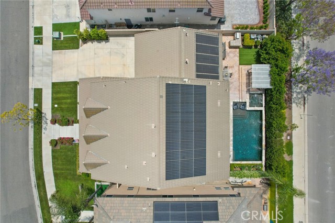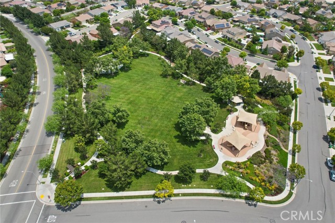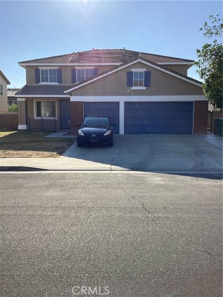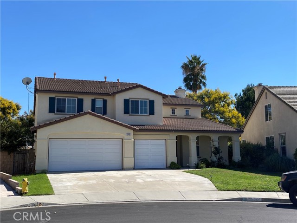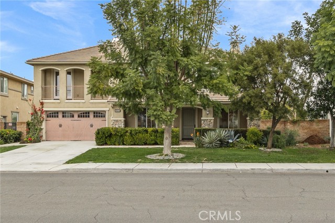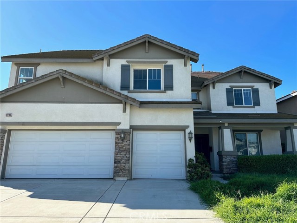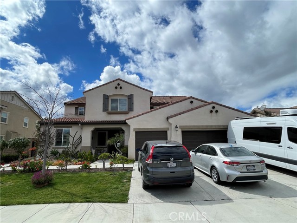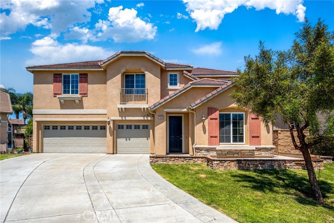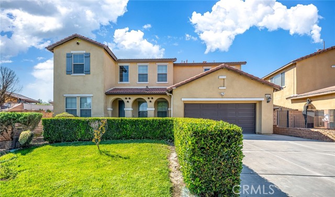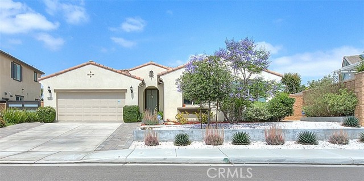14983 Brooktree Street
Eastvale, CA 92880
Sold
14983 Brooktree Street
Eastvale, CA 92880
Sold
Live Life Beautifully In This Prestigious Community Of Avonlea. With One Of The Most Desirable Floor Plans, This Home Brings Warmth And Abundance Of Comfortable Living For Family And Friends. This Home Boasts 4,025 Sq. Ft. Of Living Space, Open Floor Plan, With Expansive Kitchen, Stainless Steel Appliances, Island For Family Gathering And Entertaining. Enjoy A Picturesque View Of The Pool And the Soft Sounds Of Water With A Lush Green Back Drop. The Main Level Features A Guest Bedroom, Full Bath, Plus Office, Living Room, Formal Dining Room With Dry Bar & Wine Cooler, Butler's Pantry, And Family Room With Custom Built-In & Fireplace. Upstairs You Will Find A Primary Master Suite With Soaking Tub And 2 Walk-In Closets. In Addition, 3 Spacious Bedrooms With Niche & Built-In Desks, 1 Bedroom With En-Suite, And 2 Bedrooms With A Shared Jack N Jill Bathroom. Also, A Laundry Room With A Sink And Plenty Of Storage. Surrounded By Professional Landscaping This Hardscape Includes, Pool With Sun-Shelf, Water Features, Spa, Fireplace, Built-In BBQ With Fridge, Floating Patio Cover, Retractable Awning, Led Lighting, And Grassy Turf Area. This Home Offers Many Custom Upgrades With Paid Off Solar System, Solar Water For Pool, Custom Front Door, Professionally Hardscaped, Hardwood Floors, Shutters, Ceiling Fans, Crown Molding Throughout Including Garage, Epoxy Coated Garage Floors, Built-In, Nest, Alarm, And Professional Landscaping With Led Lights Throughout. Enjoy A Short Stroll To Avonlea’s Green Belt And Private Community Park With Playground. Enjoy Highly Rated Schools And Exciting Up Incoming Shoppes At The Town Center At The Preserve.
PROPERTY INFORMATION
| MLS # | PW23098109 | Lot Size | 7,405 Sq. Ft. |
| HOA Fees | $52/Monthly | Property Type | Single Family Residence |
| Price | $ 1,168,000
Price Per SqFt: $ 290 |
DOM | 881 Days |
| Address | 14983 Brooktree Street | Type | Residential |
| City | Eastvale | Sq.Ft. | 4,025 Sq. Ft. |
| Postal Code | 92880 | Garage | 4 |
| County | Riverside | Year Built | 2008 |
| Bed / Bath | 5 / 4 | Parking | 8 |
| Built In | 2008 | Status | Closed |
| Sold Date | 2023-08-30 |
INTERIOR FEATURES
| Has Laundry | Yes |
| Laundry Information | Individual Room, Upper Level |
| Has Fireplace | Yes |
| Fireplace Information | Family Room, Fire Pit |
| Has Appliances | Yes |
| Kitchen Appliances | Dishwasher, Double Oven, Disposal, Gas Oven, Gas Range, Microwave |
| Kitchen Information | Butler's Pantry, Granite Counters, Kitchen Island, Kitchen Open to Family Room |
| Kitchen Area | Breakfast Counter / Bar, Family Kitchen, Dining Room |
| Has Heating | Yes |
| Heating Information | Central |
| Room Information | Family Room, Jack & Jill, Living Room, Main Floor Bedroom, Primary Bathroom, Primary Bedroom, Office |
| Has Cooling | Yes |
| Cooling Information | Central Air |
| Flooring Information | Carpet, Tile, Wood |
| InteriorFeatures Information | Ceiling Fan(s), Copper Plumbing Full, Crown Molding, Dry Bar, Granite Counters, In-Law Floorplan, Pantry |
| EntryLocation | Front |
| Entry Level | 2 |
| Has Spa | Yes |
| SpaDescription | Private, In Ground |
| WindowFeatures | Shutters |
| SecuritySafety | Carbon Monoxide Detector(s), Security System, Smoke Detector(s) |
| Bathroom Information | Double sinks in bath(s), Double Sinks in Primary Bath, Main Floor Full Bath |
| Main Level Bedrooms | 1 |
| Main Level Bathrooms | 1 |
EXTERIOR FEATURES
| ExteriorFeatures | Awning(s), Barbecue Private, Lighting |
| Has Pool | Yes |
| Pool | Private, In Ground, Solar Heat |
| Has Patio | Yes |
| Patio | Concrete, Covered, Front Porch |
| Has Sprinklers | Yes |
WALKSCORE
MAP
MORTGAGE CALCULATOR
- Principal & Interest:
- Property Tax: $1,246
- Home Insurance:$119
- HOA Fees:$52
- Mortgage Insurance:
PRICE HISTORY
| Date | Event | Price |
| 07/19/2023 | Pending | $1,168,000 |
| 06/27/2023 | Listed | $1,168,000 |

Topfind Realty
REALTOR®
(844)-333-8033
Questions? Contact today.
Interested in buying or selling a home similar to 14983 Brooktree Street?
Eastvale Similar Properties
Listing provided courtesy of Frank Nordella, T.N.G. Real Estate Consultants. Based on information from California Regional Multiple Listing Service, Inc. as of #Date#. This information is for your personal, non-commercial use and may not be used for any purpose other than to identify prospective properties you may be interested in purchasing. Display of MLS data is usually deemed reliable but is NOT guaranteed accurate by the MLS. Buyers are responsible for verifying the accuracy of all information and should investigate the data themselves or retain appropriate professionals. Information from sources other than the Listing Agent may have been included in the MLS data. Unless otherwise specified in writing, Broker/Agent has not and will not verify any information obtained from other sources. The Broker/Agent providing the information contained herein may or may not have been the Listing and/or Selling Agent.
