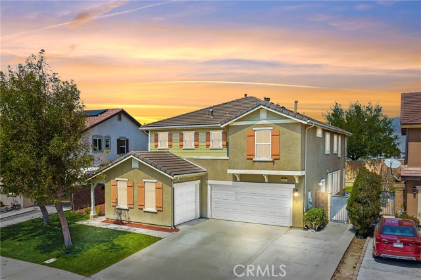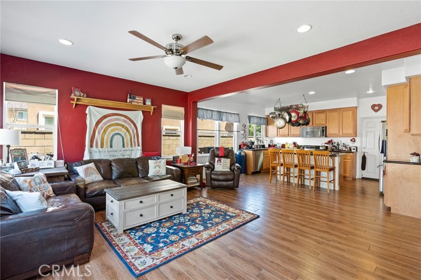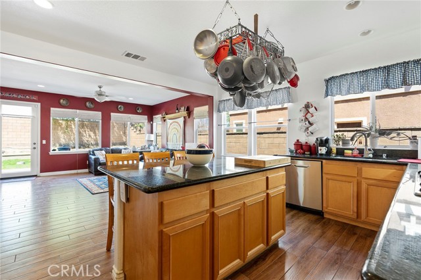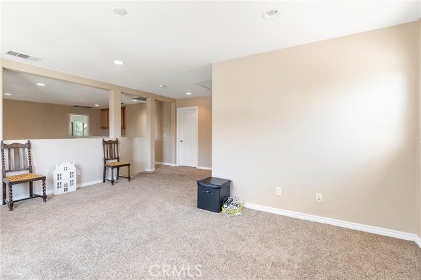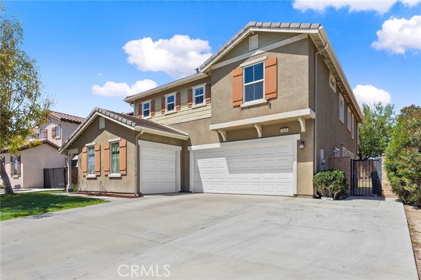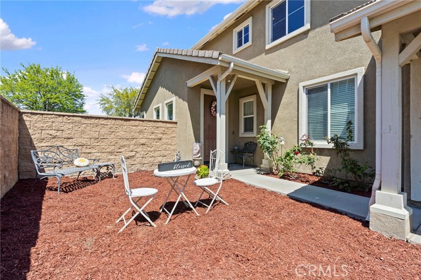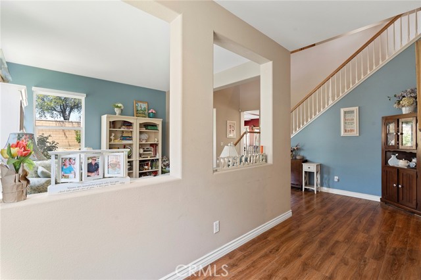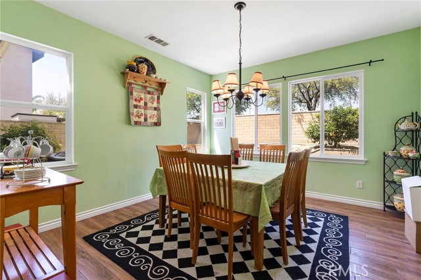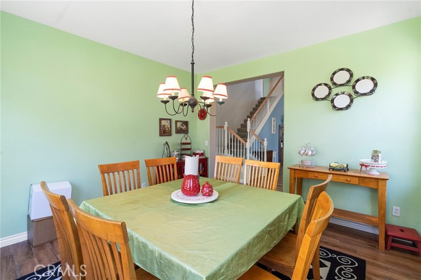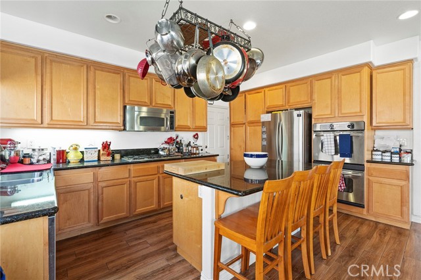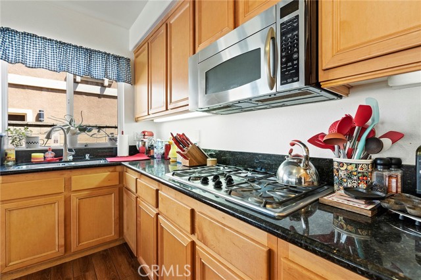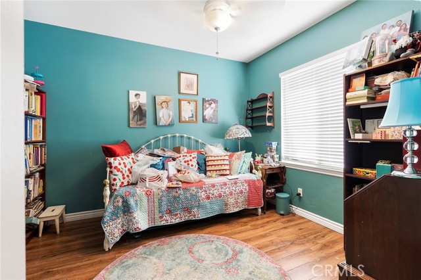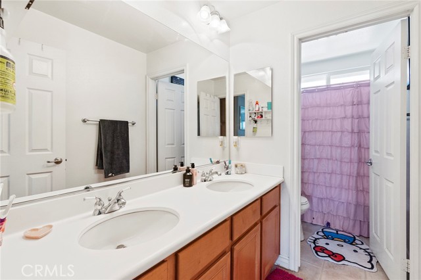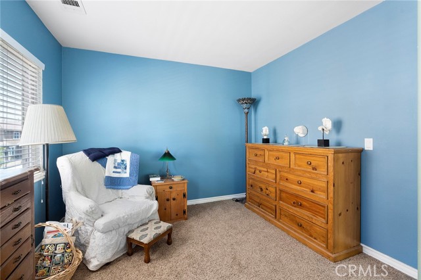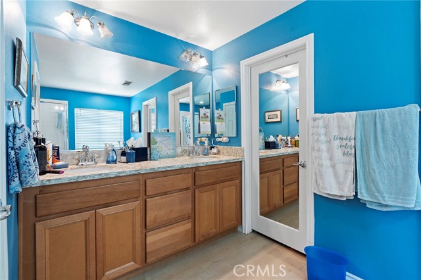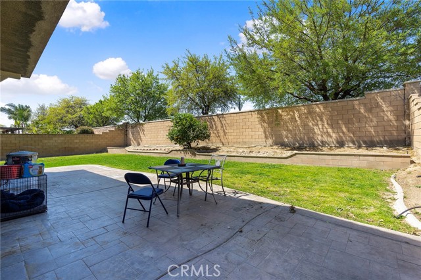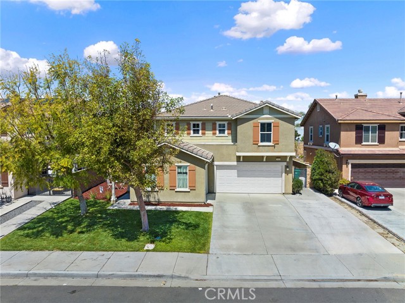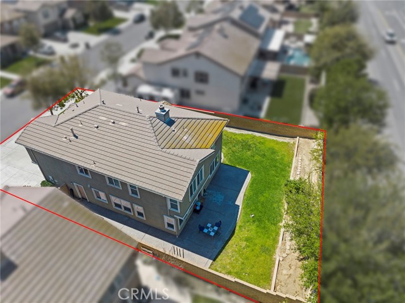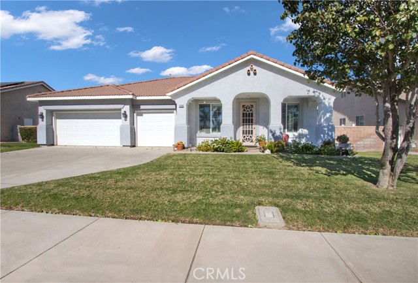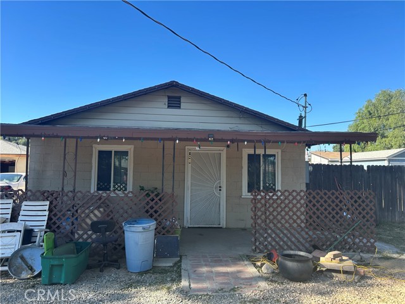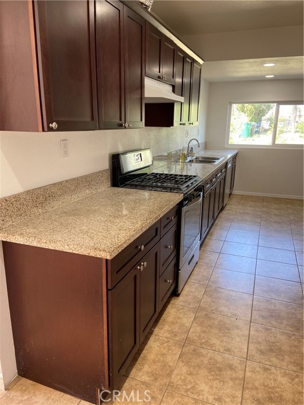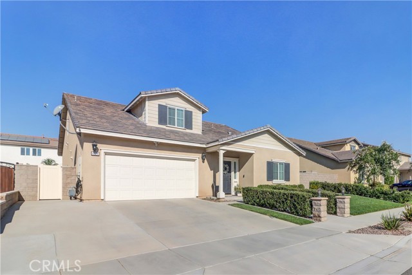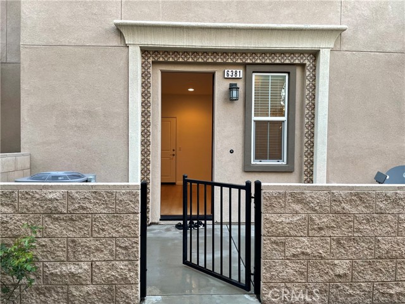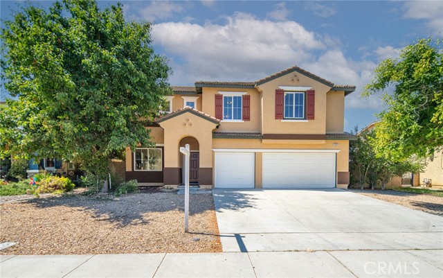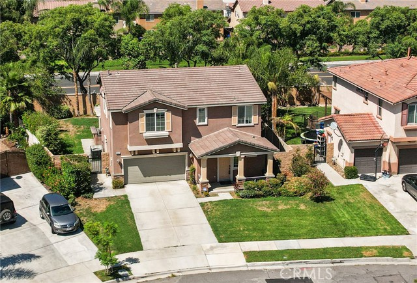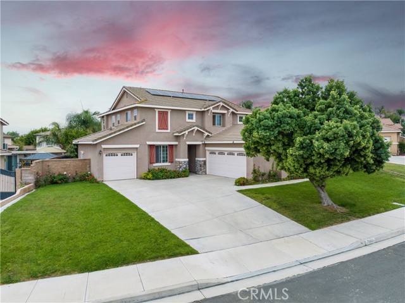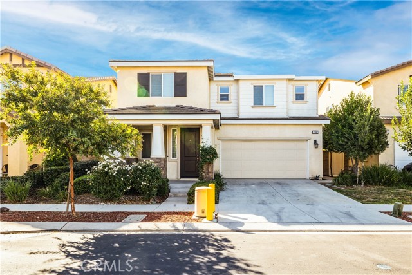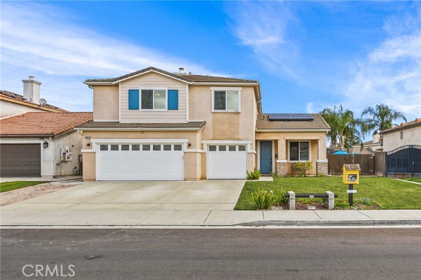5429 Cambria Drive
Eastvale, CA 91752
Sold
WHAT?!? A down stairs bedroom and bathroom?? A 3-car garage? AN UPSTAIRS LOFT????!!! An open kitchen with ISLAND?!?!? Yes. Yes, this home located in Eastvale Estates is 2817sqft 4 bedroom, 3 baths and is one of the most desirable floor plans in the community. Downstairs has tile floors (that look like wood) and an open kitchen and living room. A private formal dining room with adjacent formal living room make the home feel grand. Upstairs has 3 bedrooms and a loft, with a very convenient area that others have made into storage or desk area for kids. The primary bedroom is large and boast a retreat area, a private bath with separate tub and shower, and a walk0in closet. Upstairs laundry is a nice addition to this perfect floor plan. The backyard is a blank canvas to make your dreams a reality. Walking distance to Cambria Park, and a short drive to amazing shopping and dining choices, this location is a dream. Homes don't come available in this community very often. So you don't want to mis this!!
PROPERTY INFORMATION
| MLS # | IV23060817 | Lot Size | 6,970 Sq. Ft. |
| HOA Fees | $0/Monthly | Property Type | Single Family Residence |
| Price | $ 775,000
Price Per SqFt: $ 275 |
DOM | 955 Days |
| Address | 5429 Cambria Drive | Type | Residential |
| City | Eastvale | Sq.Ft. | 2,817 Sq. Ft. |
| Postal Code | 91752 | Garage | 3 |
| County | Riverside | Year Built | 2006 |
| Bed / Bath | 4 / 3 | Parking | 3 |
| Built In | 2006 | Status | Closed |
| Sold Date | 2023-05-23 |
INTERIOR FEATURES
| Has Laundry | Yes |
| Laundry Information | Individual Room, Upper Level |
| Has Fireplace | Yes |
| Fireplace Information | Family Room |
| Has Heating | Yes |
| Heating Information | Central |
| Room Information | Loft, Main Floor Bedroom, Master Suite, Retreat, Walk-In Closet |
| Has Cooling | Yes |
| Cooling Information | Central Air |
| Flooring Information | Carpet, Tile |
| EntryLocation | Front Door |
| Entry Level | 1 |
| Bathroom Information | Granite Counters |
| Main Level Bedrooms | 1 |
| Main Level Bathrooms | 1 |
EXTERIOR FEATURES
| Has Pool | No |
| Pool | None |
| Has Sprinklers | Yes |
WALKSCORE
MAP
MORTGAGE CALCULATOR
- Principal & Interest:
- Property Tax: $827
- Home Insurance:$119
- HOA Fees:$0
- Mortgage Insurance:
PRICE HISTORY
| Date | Event | Price |
| 05/23/2023 | Sold | $776,000 |
| 05/11/2023 | Pending | $775,000 |
| 04/21/2023 | Active Under Contract | $775,000 |
| 04/12/2023 | Listed | $775,000 |

Topfind Realty
REALTOR®
(844)-333-8033
Questions? Contact today.
Interested in buying or selling a home similar to 5429 Cambria Drive?
Eastvale Similar Properties
Listing provided courtesy of SCOTT GIESER, Windermere Tower Properties. Based on information from California Regional Multiple Listing Service, Inc. as of #Date#. This information is for your personal, non-commercial use and may not be used for any purpose other than to identify prospective properties you may be interested in purchasing. Display of MLS data is usually deemed reliable but is NOT guaranteed accurate by the MLS. Buyers are responsible for verifying the accuracy of all information and should investigate the data themselves or retain appropriate professionals. Information from sources other than the Listing Agent may have been included in the MLS data. Unless otherwise specified in writing, Broker/Agent has not and will not verify any information obtained from other sources. The Broker/Agent providing the information contained herein may or may not have been the Listing and/or Selling Agent.
