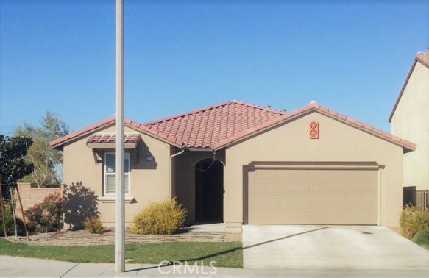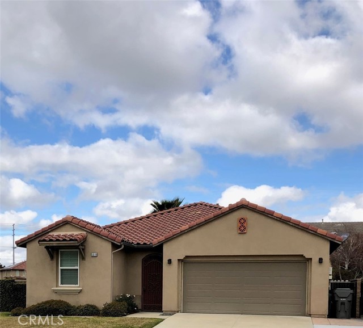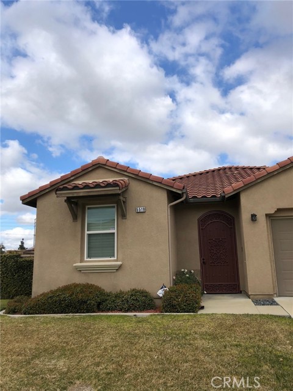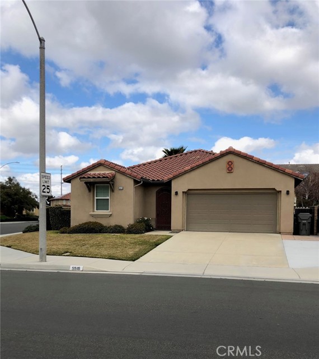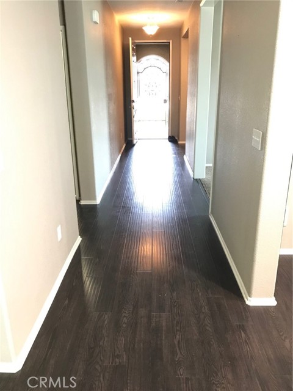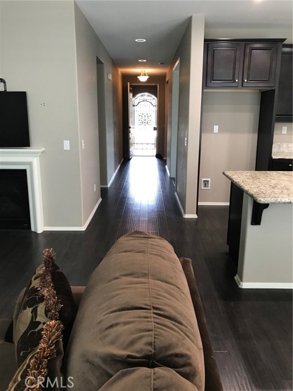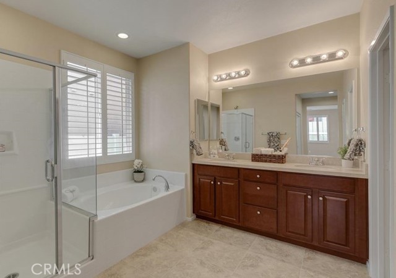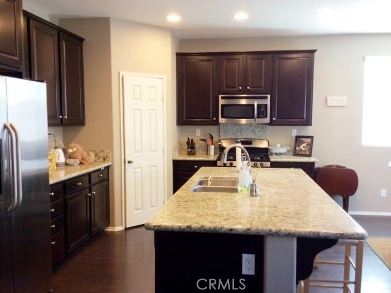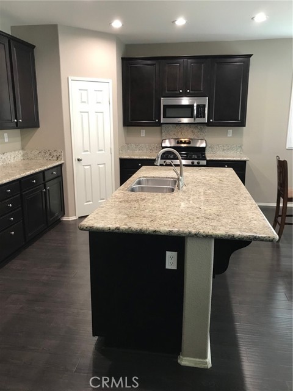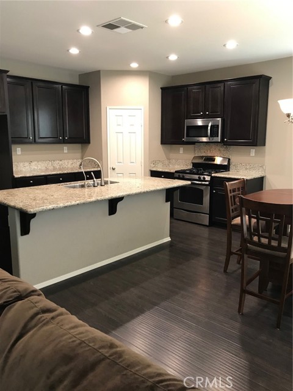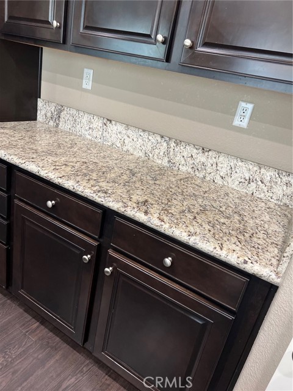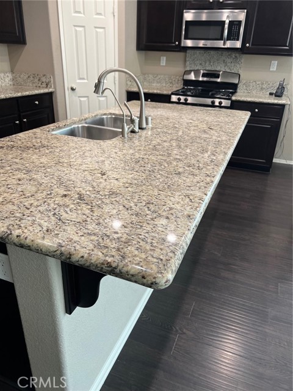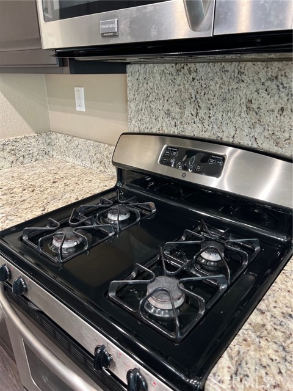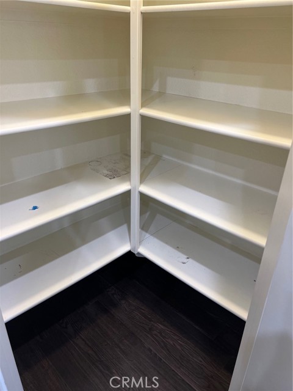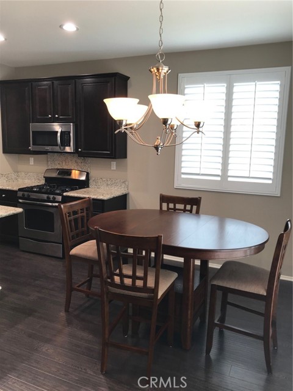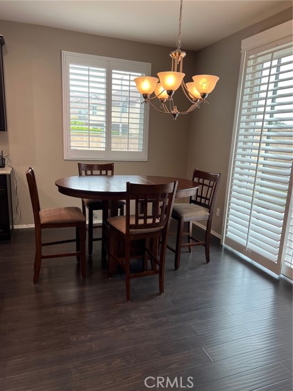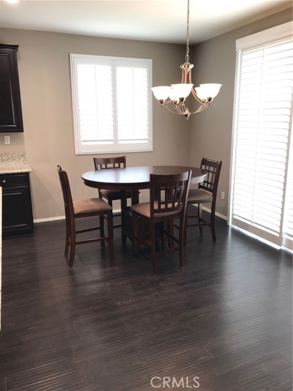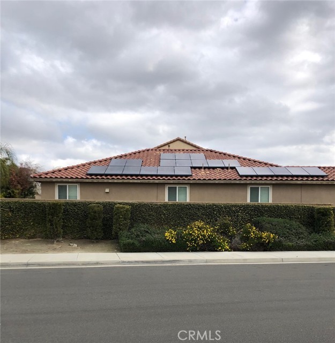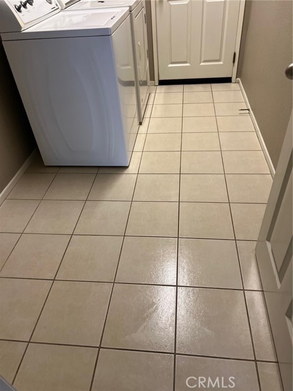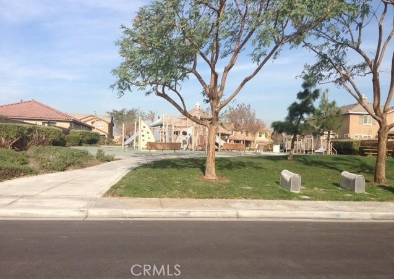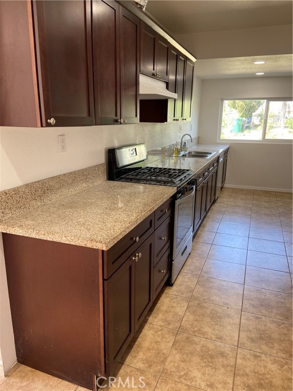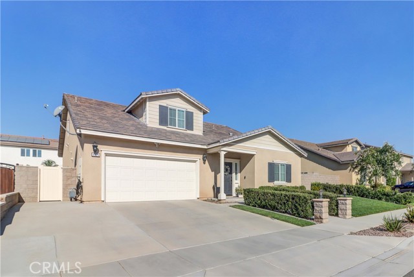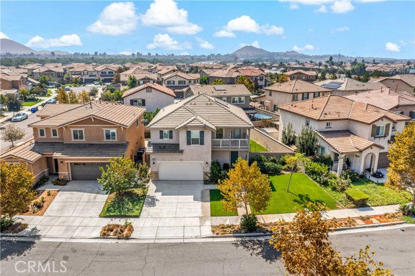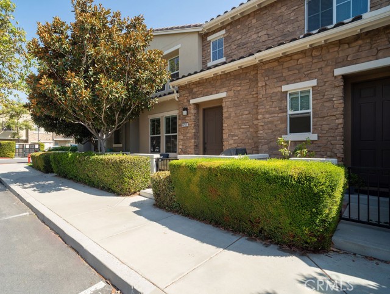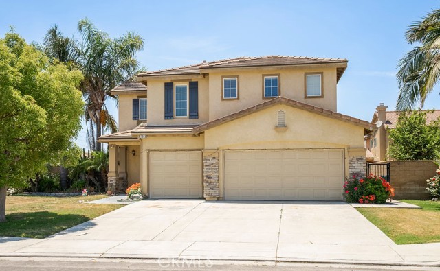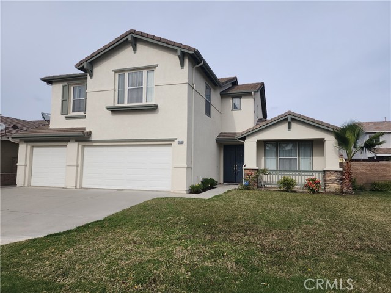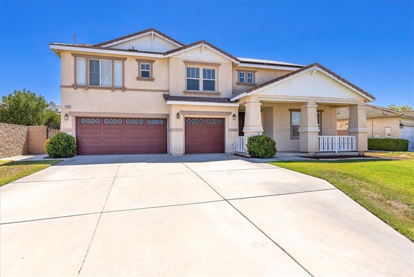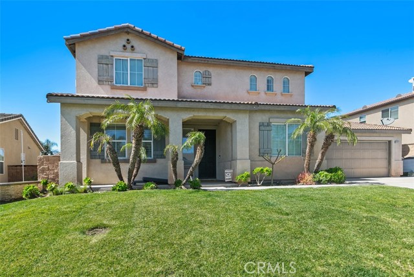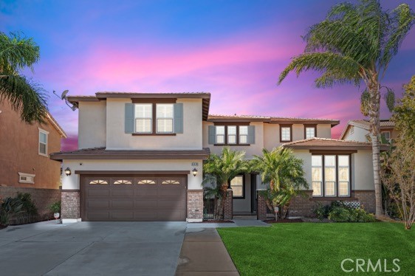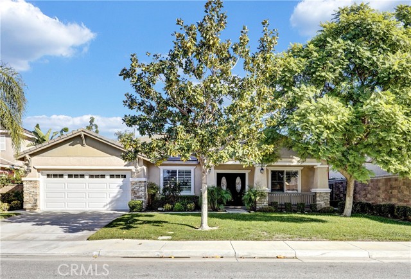5519 Harmony Drive
Eastvale, CA 91752
Sold
Welcome to your dream home! This stunning corner property located at 5519 Harmony Drive in Eastvale, offers a luxurious and comfortable living experience in a highly sought-after community. As you enter the home, you will be greeted by beautiful wood flooring leading to a spacious and bright living room that is perfect for entertaining guests or relaxing with your family by the fireplace. The open concept layout seamlessly flows into the dining area and the well-appointed kitchen, featuring modern stainless steel appliances, granite countertops, and ample storage including walk-in pantry, and a large center island perfect for meal preparation and casual dining. The property has 3 bedrooms and 2 bathrooms, offering plenty of space for a growing family or guests. The suite is a true retreat, featuring a large walk-in closet, and an en-suite bathroom with dual sinks, a soaking tub, and shower. Finishing the look are the large wood shutters throughout this home. There is also a den/office perfect for remote work. The backyard is a private oasis that is perfect for outdoor entertaining or relaxing in the sunshine. The spacious patio area is perfect for barbecuing or dining al fresco. Solar panels make this a very low cost energy home. Professional water-softener included. Located in the highly desirable community of Eastvale, this property is conveniently situated near excellent schools, shopping, dining, and entertainment options. And a local park literally just around the corner. With easy access to major highways and transportation options, this home is perfect for those who want to enjoy the best of both worlds - a peaceful suburban lifestyle with easy access to the excitement and opportunities of the local cities. Don't miss out on this amazing opportunity to own your dream home in one of the most desirable communities in Southern California. Schedule a tour today and experience the luxury and comfort of this amazing property!
PROPERTY INFORMATION
| MLS # | PW23044653 | Lot Size | 6,098 Sq. Ft. |
| HOA Fees | $0/Monthly | Property Type | Single Family Residence |
| Price | $ 775,000
Price Per SqFt: $ 431 |
DOM | 948 Days |
| Address | 5519 Harmony Drive | Type | Residential |
| City | Eastvale | Sq.Ft. | 1,800 Sq. Ft. |
| Postal Code | 91752 | Garage | 2 |
| County | Riverside | Year Built | 2010 |
| Bed / Bath | 3 / 2 | Parking | 2 |
| Built In | 2010 | Status | Closed |
| Sold Date | 2023-06-01 |
INTERIOR FEATURES
| Has Laundry | Yes |
| Laundry Information | Gas & Electric Dryer Hookup, Individual Room |
| Has Fireplace | Yes |
| Fireplace Information | Living Room |
| Has Heating | Yes |
| Heating Information | Central |
| Room Information | All Bedrooms Down |
| Has Cooling | Yes |
| Cooling Information | Central Air |
| Main Level Bedrooms | 3 |
| Main Level Bathrooms | 2 |
EXTERIOR FEATURES
| Has Pool | No |
| Pool | None |
WALKSCORE
MAP
MORTGAGE CALCULATOR
- Principal & Interest:
- Property Tax: $827
- Home Insurance:$119
- HOA Fees:$0
- Mortgage Insurance:
PRICE HISTORY
| Date | Event | Price |
| 06/01/2023 | Sold | $775,000 |
| 05/03/2023 | Pending | $775,000 |
| 03/17/2023 | Listed | $775,000 |

Topfind Realty
REALTOR®
(844)-333-8033
Questions? Contact today.
Interested in buying or selling a home similar to 5519 Harmony Drive?
Eastvale Similar Properties
Listing provided courtesy of Frank Lopez, Century 21 Masters. Based on information from California Regional Multiple Listing Service, Inc. as of #Date#. This information is for your personal, non-commercial use and may not be used for any purpose other than to identify prospective properties you may be interested in purchasing. Display of MLS data is usually deemed reliable but is NOT guaranteed accurate by the MLS. Buyers are responsible for verifying the accuracy of all information and should investigate the data themselves or retain appropriate professionals. Information from sources other than the Listing Agent may have been included in the MLS data. Unless otherwise specified in writing, Broker/Agent has not and will not verify any information obtained from other sources. The Broker/Agent providing the information contained herein may or may not have been the Listing and/or Selling Agent.
