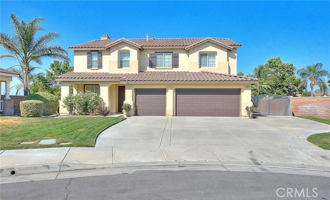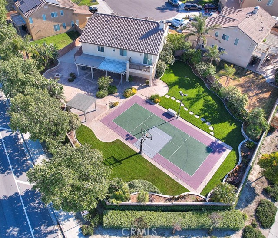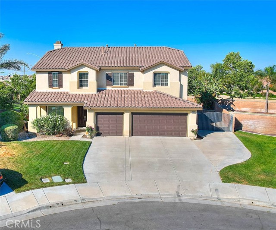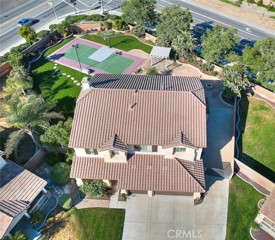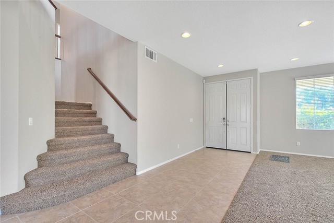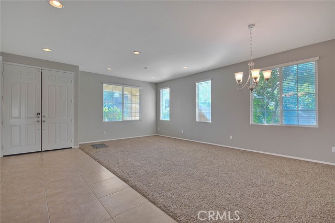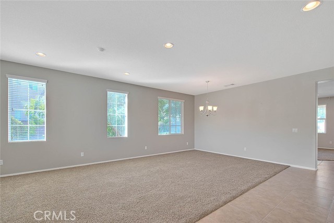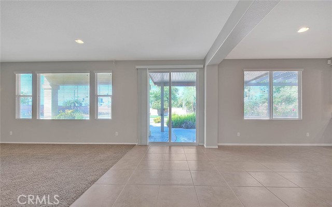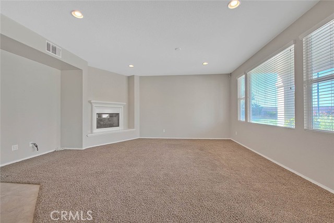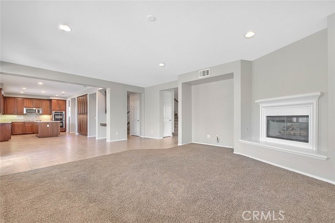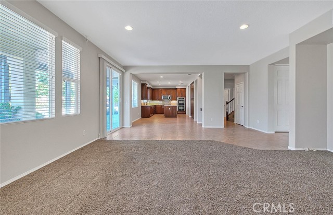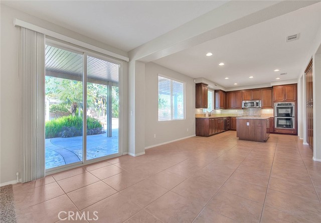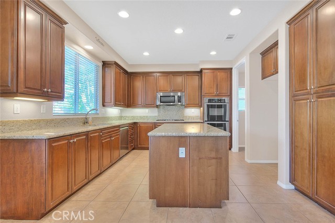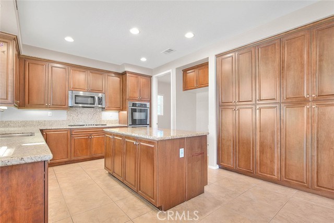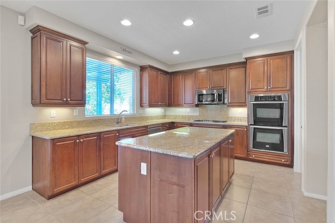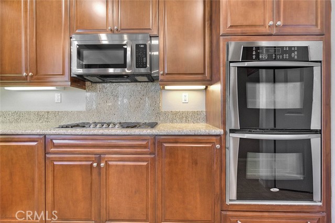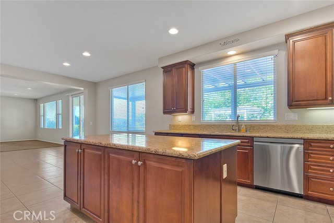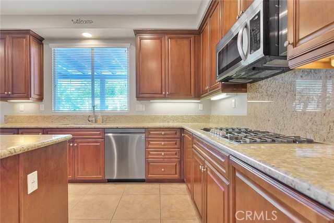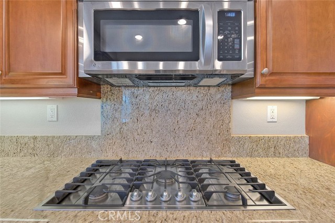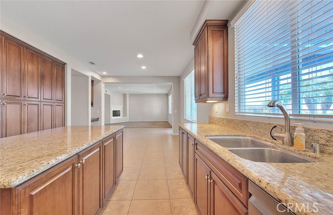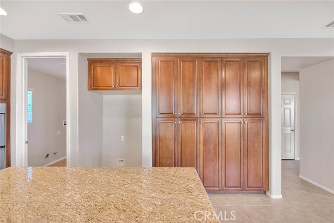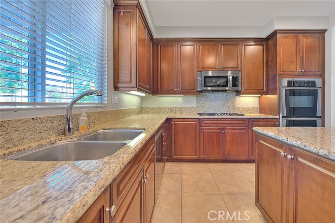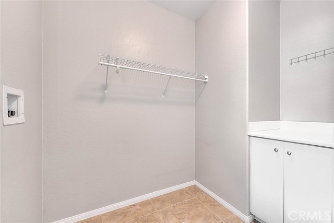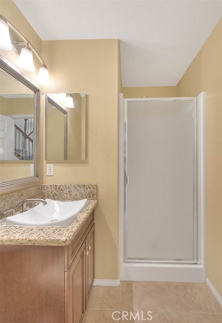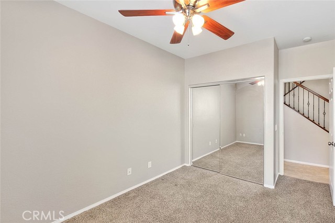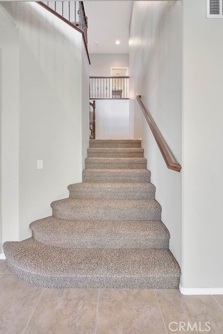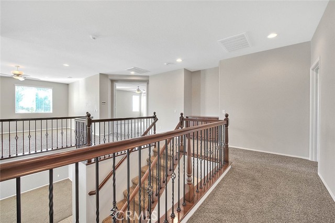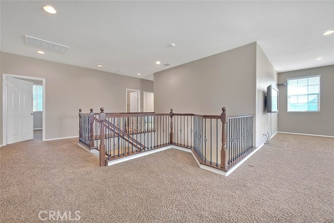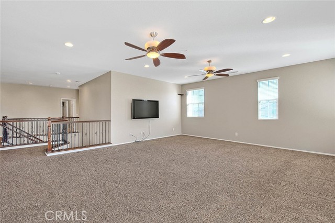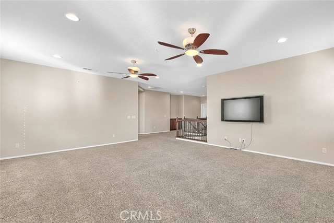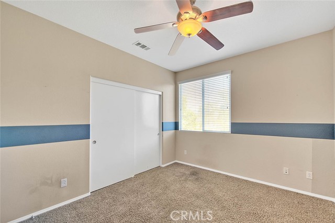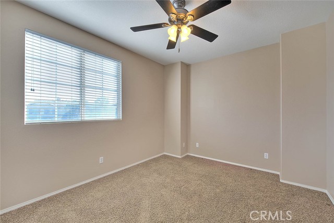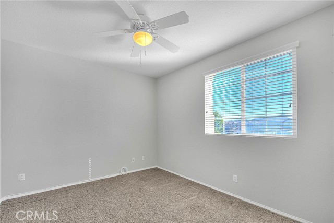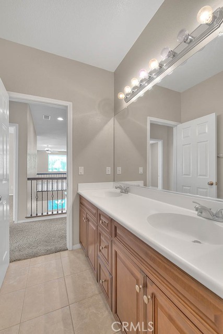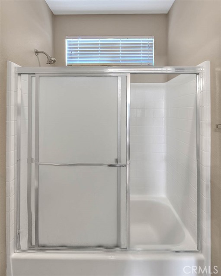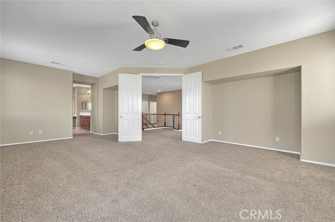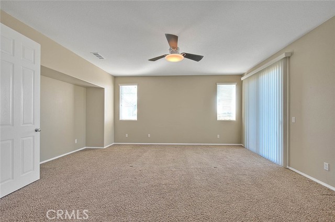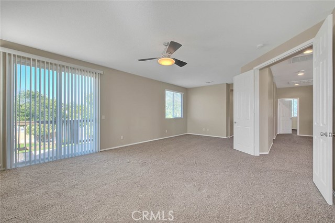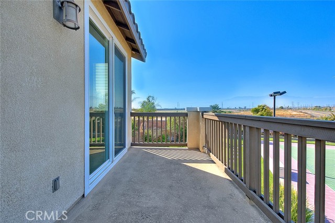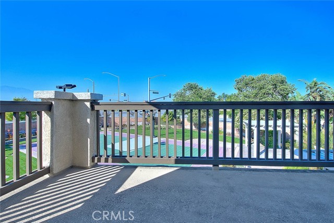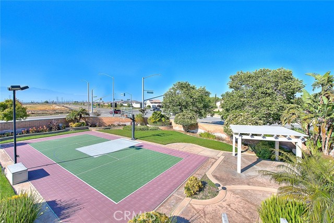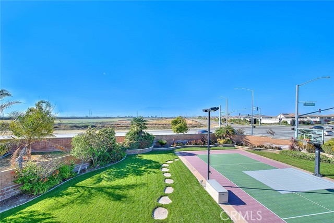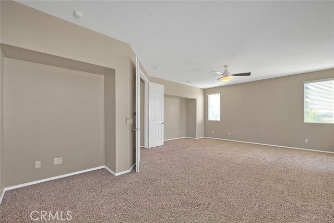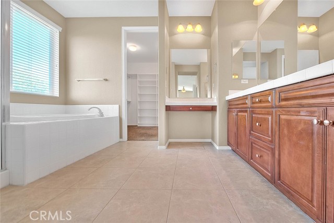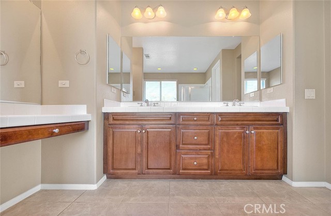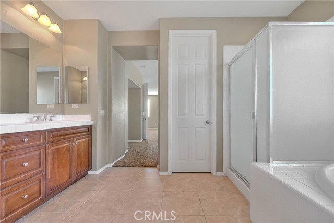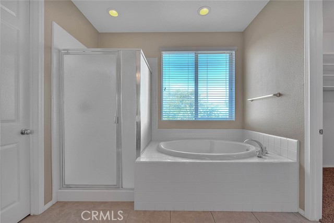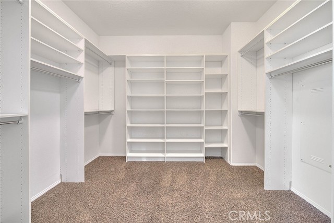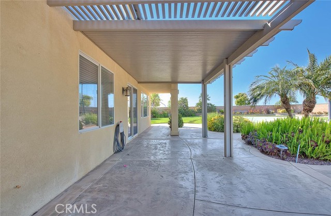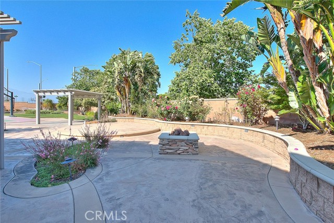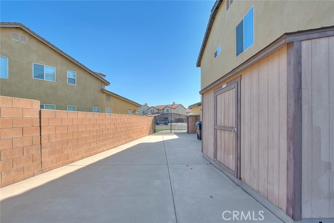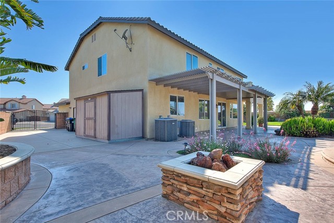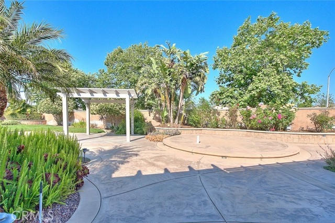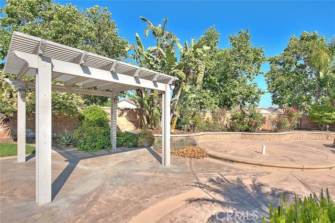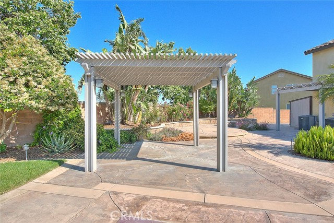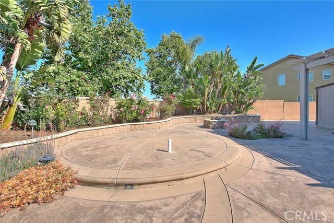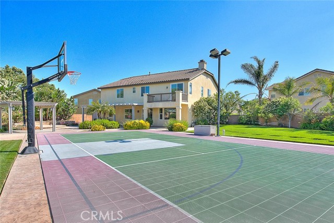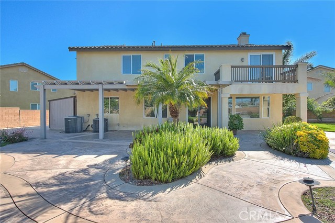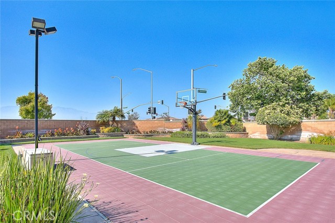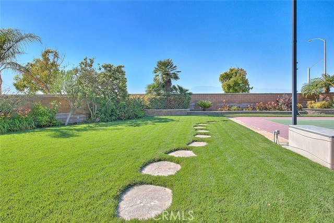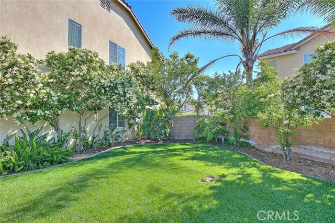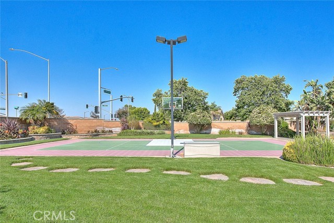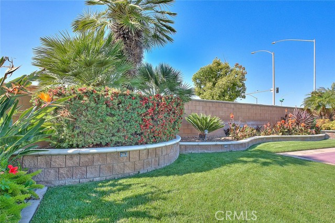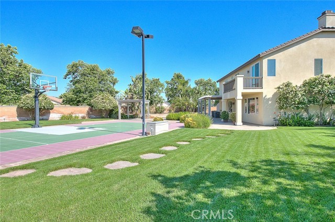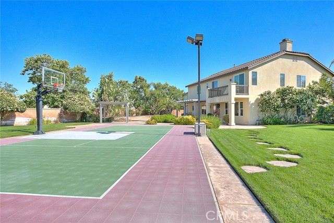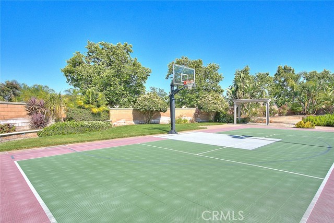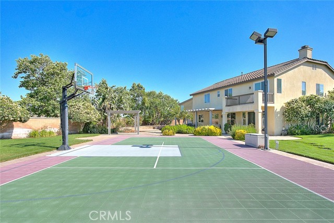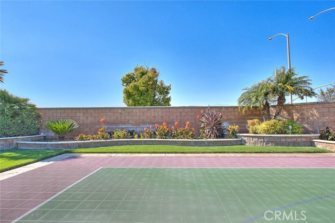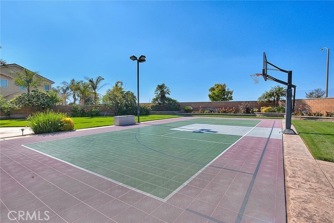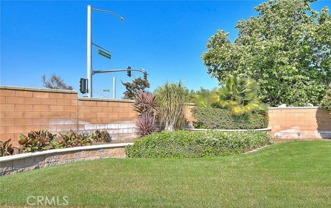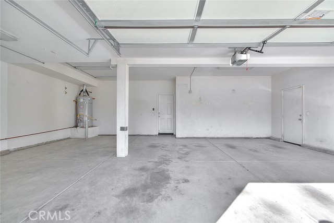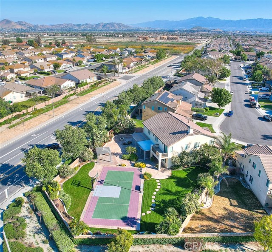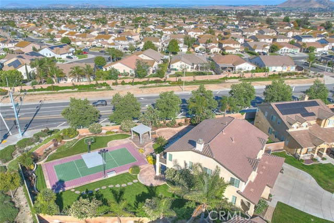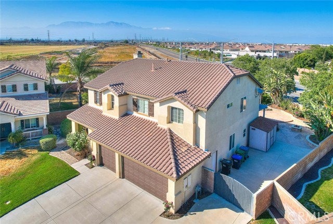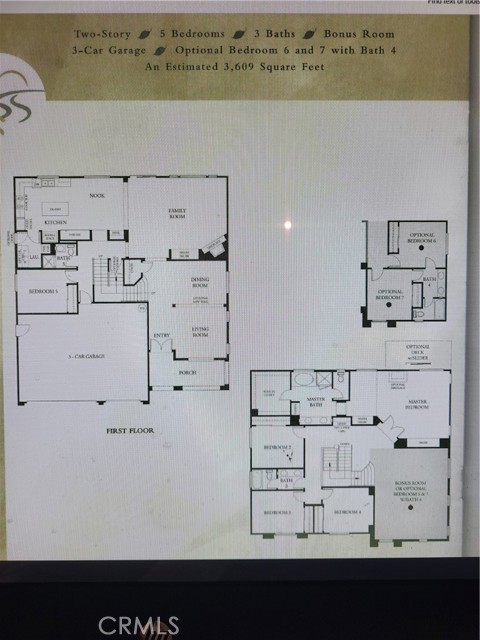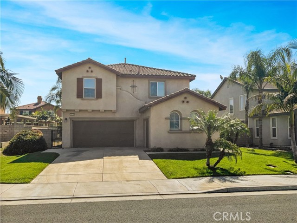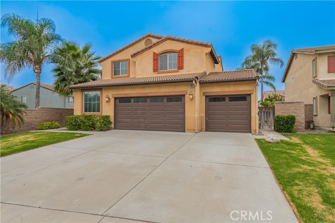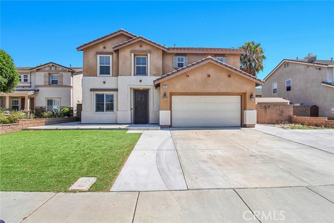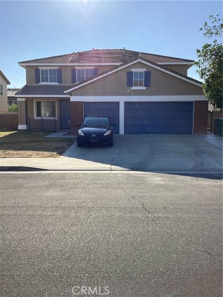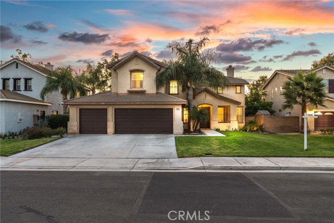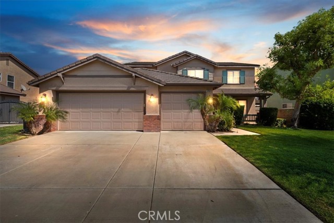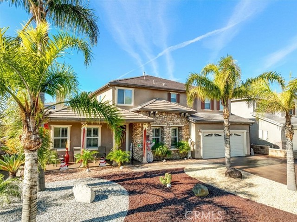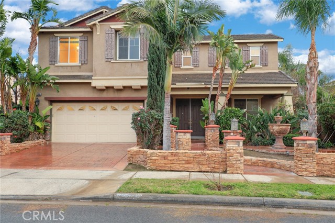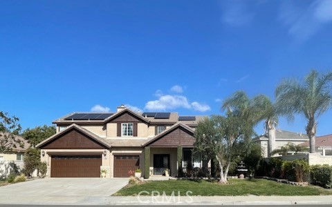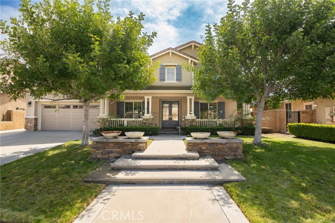5620 Ashwell Court
Eastvale, CA 92880
Sold
Welcome to this stunning 5 bedroom and loft home with 3 bathrooms on a third of an acre! Eastvale offers a great lifestyle with affordability! You will be hard pressed to find a larger lot in the community, and one that is fully landscaped with amenities which are not often offered. Enjoy the lighted sport court, gazebo, covered patio, gated RV parking- all on a quiet cul de sac. What a super floor plan with one bedroom and bathroom downstairs. This is an original owner home and well maintained as you would expect. The covered front porch opens to a tiled foyer and living room/dining combo. The kitchen is open to the spacious family room w/fireplace. A sliding door goes to the back yard where outdoor living awaits! Upstairs are 4 bedrooms and a giant loft! The loft can double as a second family room, use your imagination. The primary bedroom boasts a private balcony with views to snowcapped mountains. There is a sitting area and a luxury bathroom with twin vanities, a separate tub and shower, and a large walk-in closet. The back yard features all block walls and a pre plumbed pad for a spa. Schools are sought after and award winning. Many local parks and nearby excellent shopping. Come visit and fall in love!
PROPERTY INFORMATION
| MLS # | TR24102321 | Lot Size | 14,810 Sq. Ft. |
| HOA Fees | $0/Monthly | Property Type | Single Family Residence |
| Price | $ 1,050,000
Price Per SqFt: $ 293 |
DOM | 488 Days |
| Address | 5620 Ashwell Court | Type | Residential |
| City | Eastvale | Sq.Ft. | 3,589 Sq. Ft. |
| Postal Code | 92880 | Garage | 3 |
| County | Riverside | Year Built | 2006 |
| Bed / Bath | 5 / 3 | Parking | 3 |
| Built In | 2006 | Status | Closed |
| Sold Date | 2024-06-21 |
INTERIOR FEATURES
| Has Laundry | Yes |
| Laundry Information | Gas Dryer Hookup, Individual Room, Inside, Washer Hookup |
| Has Fireplace | Yes |
| Fireplace Information | Family Room, Gas Starter, Wood Burning |
| Has Appliances | Yes |
| Kitchen Appliances | Dishwasher, Disposal, Gas Cooktop, Microwave, Vented Exhaust Fan, Water Heater |
| Kitchen Information | Kitchen Island, Kitchen Open to Family Room |
| Kitchen Area | Breakfast Counter / Bar, Breakfast Nook, Dining Room |
| Has Heating | Yes |
| Heating Information | Central |
| Room Information | Dressing Area, Family Room, Kitchen, Laundry, Living Room, Loft, Main Floor Bedroom, Primary Bathroom, Primary Bedroom, Separate Family Room |
| Has Cooling | Yes |
| Cooling Information | Central Air, Dual, SEER Rated 13-15, Zoned |
| Flooring Information | Carpet, Tile |
| InteriorFeatures Information | Ceiling Fan(s), Granite Counters, Unfurnished |
| DoorFeatures | Panel Doors, Sliding Doors |
| EntryLocation | 1 |
| Entry Level | 1 |
| Has Spa | No |
| SpaDescription | None |
| WindowFeatures | Double Pane Windows, Screens |
| SecuritySafety | Carbon Monoxide Detector(s), Fire Rated Drywall, Firewall(s), Smoke Detector(s) |
| Bathroom Information | Bathtub, Shower, Shower in Tub, Double sinks in bath(s), Double Sinks in Primary Bath, Granite Counters, Separate tub and shower |
| Main Level Bedrooms | 1 |
| Main Level Bathrooms | 1 |
EXTERIOR FEATURES
| ExteriorFeatures | Lighting |
| FoundationDetails | Slab |
| Roof | Concrete, Tile |
| Has Pool | No |
| Pool | None |
| Has Patio | Yes |
| Patio | Concrete, Covered, Patio |
| Has Fence | Yes |
| Fencing | Block, Good Condition |
| Has Sprinklers | Yes |
WALKSCORE
MAP
MORTGAGE CALCULATOR
- Principal & Interest:
- Property Tax: $1,120
- Home Insurance:$119
- HOA Fees:$0
- Mortgage Insurance:
PRICE HISTORY
| Date | Event | Price |
| 06/21/2024 | Sold | $1,130,000 |
| 05/28/2024 | Pending | $1,050,000 |
| 05/21/2024 | Listed | $1,050,000 |

Topfind Realty
REALTOR®
(844)-333-8033
Questions? Contact today.
Interested in buying or selling a home similar to 5620 Ashwell Court?
Eastvale Similar Properties
Listing provided courtesy of Ty Courtney Wallace, Coldwell Banker Tri-Counties R. Based on information from California Regional Multiple Listing Service, Inc. as of #Date#. This information is for your personal, non-commercial use and may not be used for any purpose other than to identify prospective properties you may be interested in purchasing. Display of MLS data is usually deemed reliable but is NOT guaranteed accurate by the MLS. Buyers are responsible for verifying the accuracy of all information and should investigate the data themselves or retain appropriate professionals. Information from sources other than the Listing Agent may have been included in the MLS data. Unless otherwise specified in writing, Broker/Agent has not and will not verify any information obtained from other sources. The Broker/Agent providing the information contained herein may or may not have been the Listing and/or Selling Agent.
