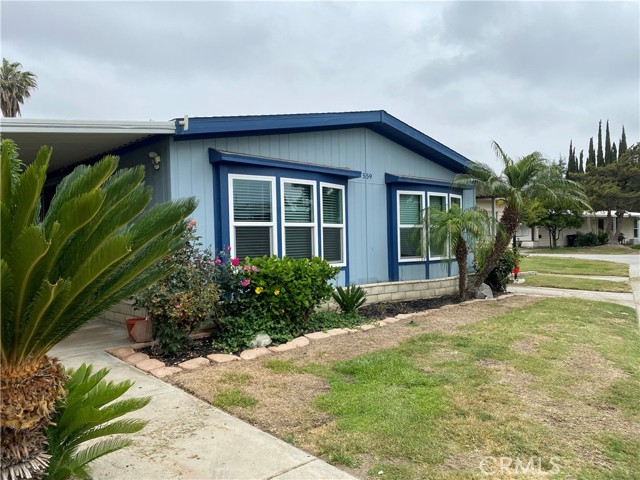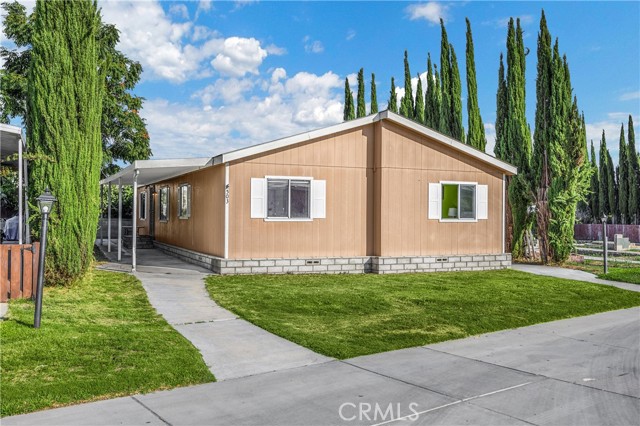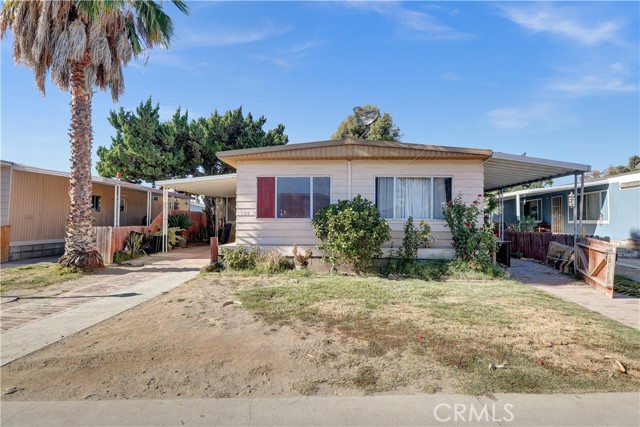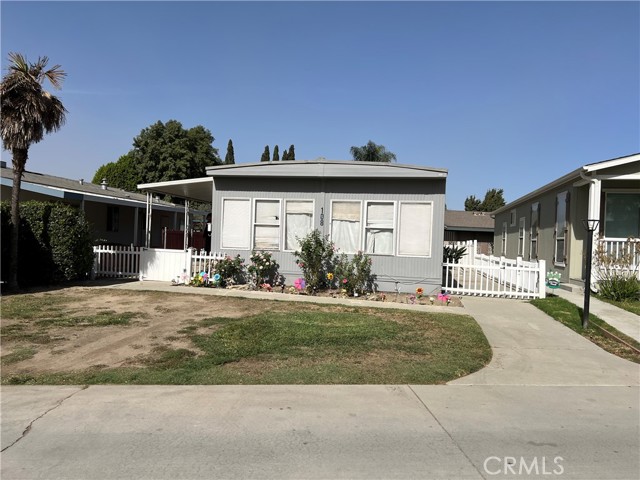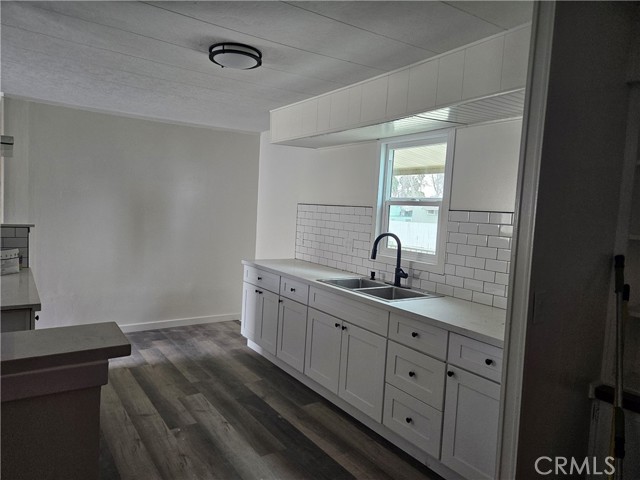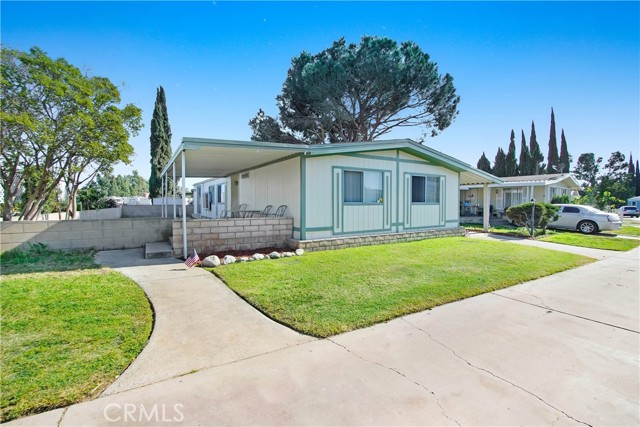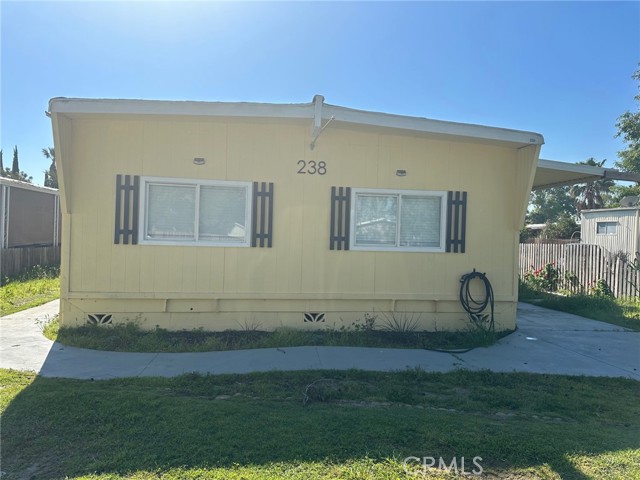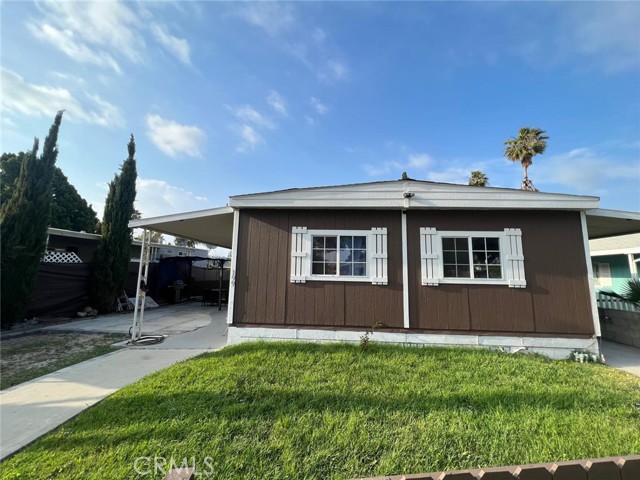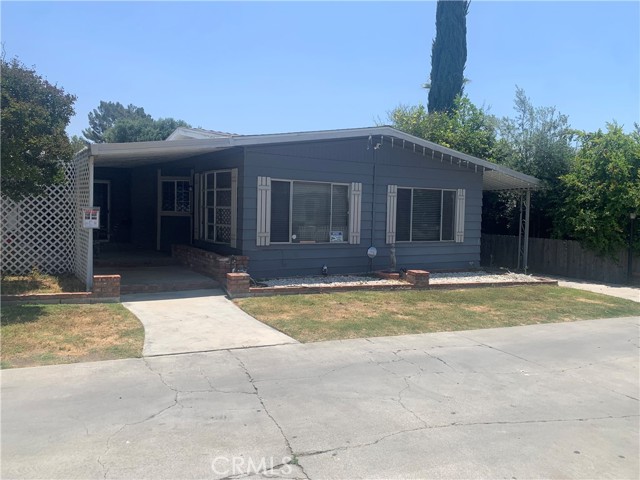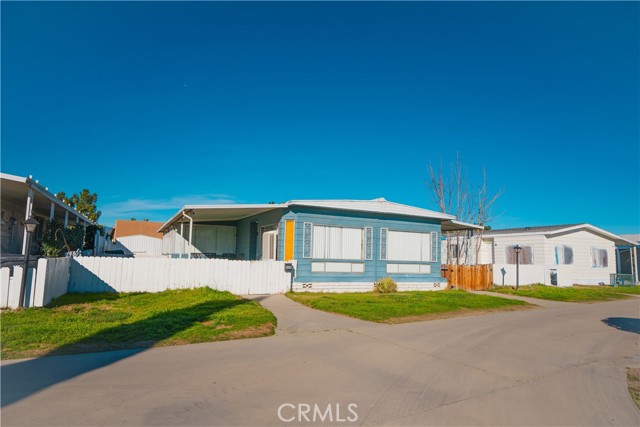5800 Hamner Avenue #559
Eastvale, CA 91752
Sold
Welcome to Swan Lake, located just off the 15 Freeway and close to many places to eat and shop. You will feel right at home, where you will enjoy a spacious living area and enjoy plenty of amenities. This home has two bedrooms and two baths. The master bedroom, includes a bathroom, where you can choose to enjoy a nice shower or relaxing bubble bath. You can either cozy up in the living room or den. The double fireplace heats both rooms. If you prefer to work from home, the dining area can also be used as an office. This home also comes equipped with a laundry room and hookups. Most of the windows in the house are double-paned. The kitchen comes with a tiled floor, a stove and backsplash. The living area has laminate floors. There are also delicious fruit trees right in your own backyard. You can also step right outside your door and experience the beautiful lake surroundings, pool area, and waterfall. If you’d like to have a get-togethers, the clubhouse is available to rent. Don’t miss out on this opportunity!
PROPERTY INFORMATION
| MLS # | CV23078491 | Lot Size | N/A |
| HOA Fees | $0/Monthly | Property Type | N/A |
| Price | $ 170,000
Price Per SqFt: $ inf |
DOM | 761 Days |
| Address | 5800 Hamner Avenue #559 | Type | Manufactured In Park |
| City | Eastvale | Sq.Ft. | 0 Sq. Ft. |
| Postal Code | 91752 | Garage | N/A |
| County | Riverside | Year Built | 1990 |
| Bed / Bath | 3 / 2 | Parking | N/A |
| Built In | 1990 | Status | Closed |
| Sold Date | 2023-09-15 |
INTERIOR FEATURES
| Has Laundry | Yes |
| Laundry Information | Dryer Included, Gas & Electric Dryer Hookup, Individual Room, Washer Hookup, Washer Included |
| Has Appliances | Yes |
| Kitchen Appliances | Convection Oven, Dishwasher, Free-Standing Range, Gas Oven, Gas Range, Gas Water Heater, Self Cleaning Oven, Water Line to Refrigerator |
| Kitchen Information | Kitchen Island, Kitchen Open to Family Room, Laminate Counters, Utility sink |
| Has Heating | Yes |
| Heating Information | Central, Fireplace(s), Natural Gas |
| Room Information | All Bedrooms Down, Entry, Family Room, Laundry, Living Room, Main Floor Bedroom, Main Floor Primary Bedroom |
| Has Cooling | Yes |
| Cooling Information | Central Air |
| Flooring Information | Laminate, Vinyl |
| InteriorFeatures Information | Ceiling Fan(s), High Ceilings, Laminate Counters, Open Floorplan, Pantry |
| DoorFeatures | Panel Doors |
| EntryLocation | front |
| Entry Level | 1 |
| Has Spa | No |
| SpaDescription | None |
| WindowFeatures | Bay Window(s), Blinds, Double Pane Windows, ENERGY STAR Qualified Windows, Skylight(s) |
| SecuritySafety | 24 Hour Security, Gated with Attendant, Automatic Gate, Card/Code Access, Closed Circuit Camera(s), Fire and Smoke Detection System, Gated Community, Gated with Guard, Resident Manager, Security Lights, Smoke Detector(s) |
| Bathroom Information | Bathtub, Low Flow Shower, Low Flow Toilet(s), Shower, Shower in Tub, Double Sinks in Primary Bath, Linen Closet/Storage, Separate tub and shower, Soaking Tub, Walk-in shower |
EXTERIOR FEATURES
| ExteriorFeatures | Awning(s), Lighting |
| FoundationDetails | FHA Approved |
| Roof | Asbestos Shingle, Shingle |
| Has Pool | No |
| Pool | None |
| Has Patio | Yes |
| Patio | Concrete, Covered |
| Has Fence | Yes |
| Fencing | Chain Link, Wood |
WALKSCORE
MAP
MORTGAGE CALCULATOR
- Principal & Interest:
- Property Tax: $181
- Home Insurance:$119
- HOA Fees:$0
- Mortgage Insurance:
PRICE HISTORY
| Date | Event | Price |
| 07/11/2023 | Active Under Contract | $170,000 |
| 06/17/2023 | Listed | $170,000 |

Topfind Realty
REALTOR®
(844)-333-8033
Questions? Contact today.
Interested in buying or selling a home similar to 5800 Hamner Avenue #559?
Listing provided courtesy of Kristina Tolento, REALTY MASTERS & ASSOCIATES. Based on information from California Regional Multiple Listing Service, Inc. as of #Date#. This information is for your personal, non-commercial use and may not be used for any purpose other than to identify prospective properties you may be interested in purchasing. Display of MLS data is usually deemed reliable but is NOT guaranteed accurate by the MLS. Buyers are responsible for verifying the accuracy of all information and should investigate the data themselves or retain appropriate professionals. Information from sources other than the Listing Agent may have been included in the MLS data. Unless otherwise specified in writing, Broker/Agent has not and will not verify any information obtained from other sources. The Broker/Agent providing the information contained herein may or may not have been the Listing and/or Selling Agent.
