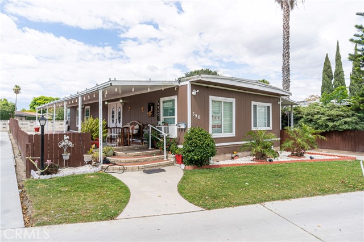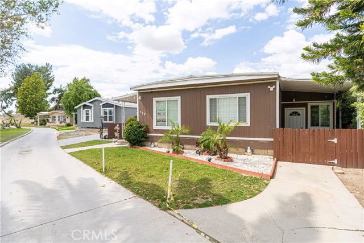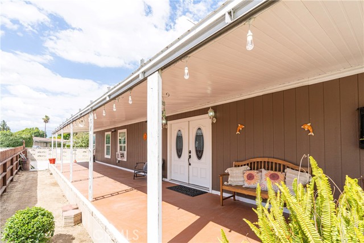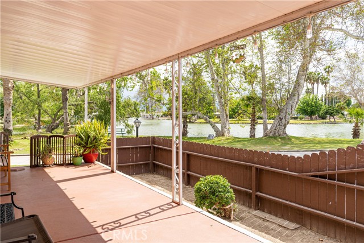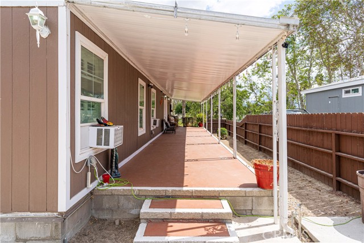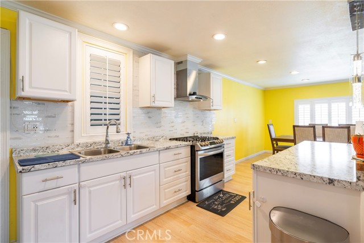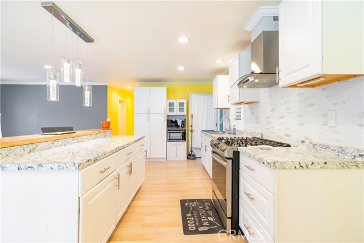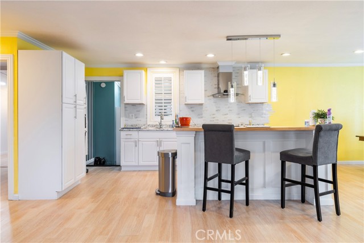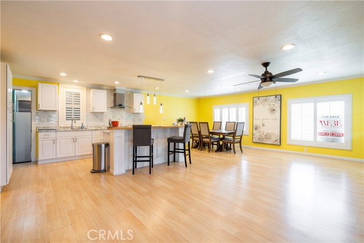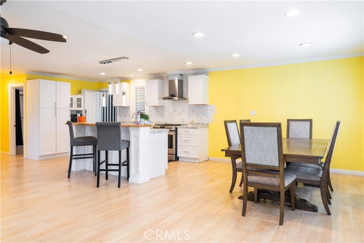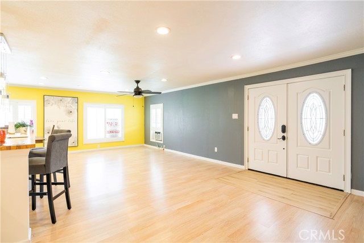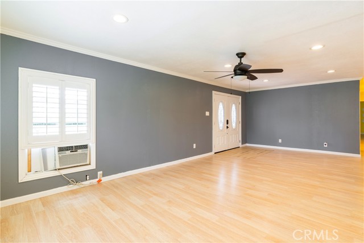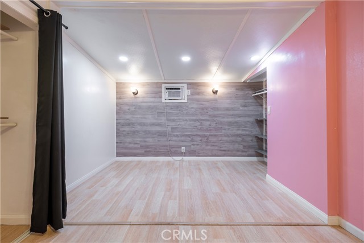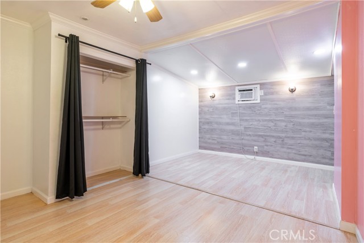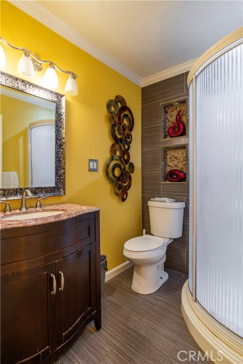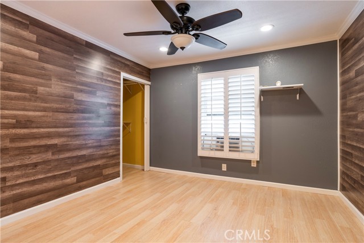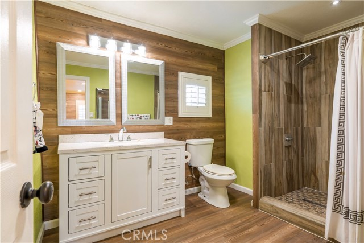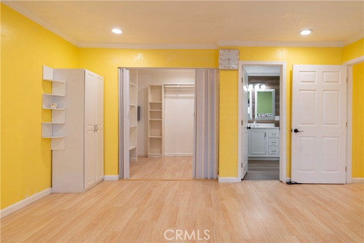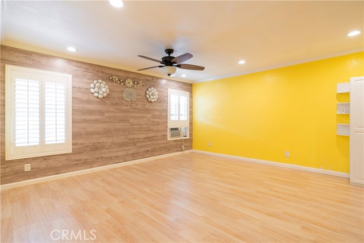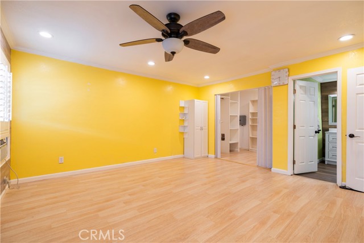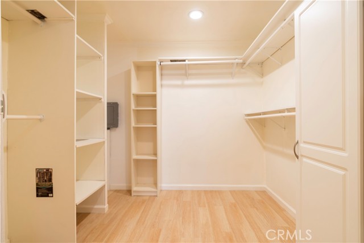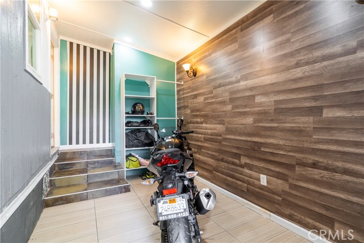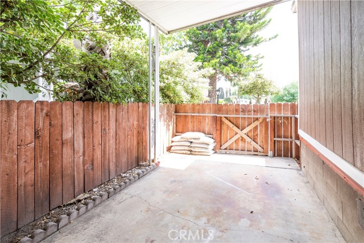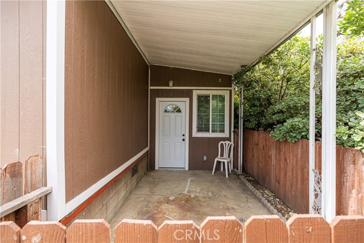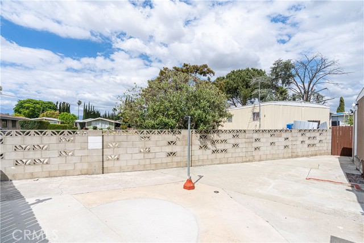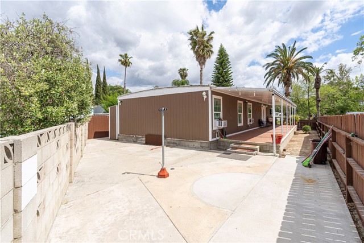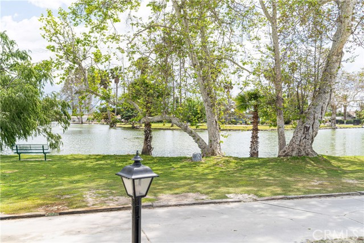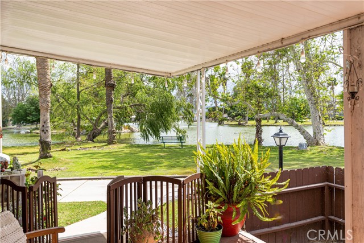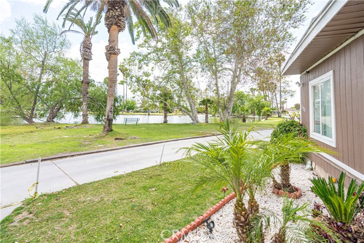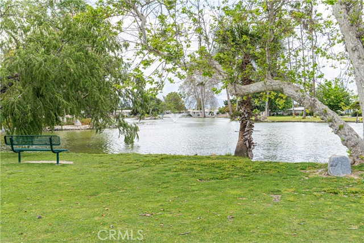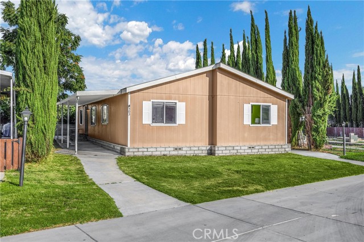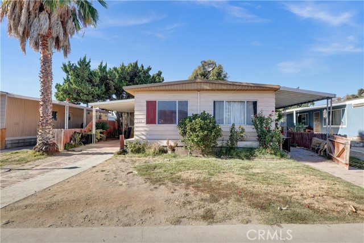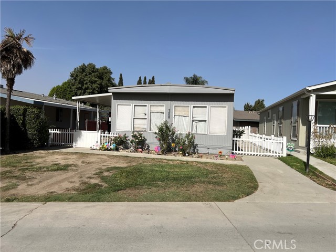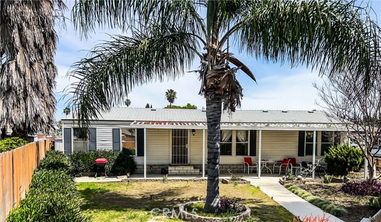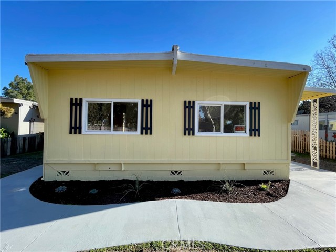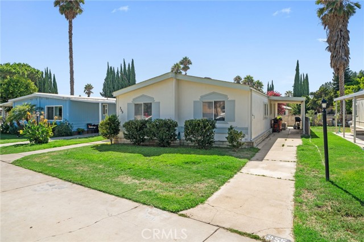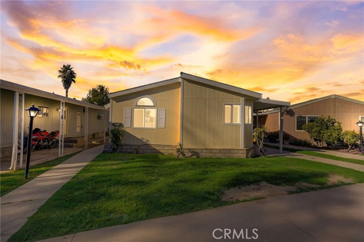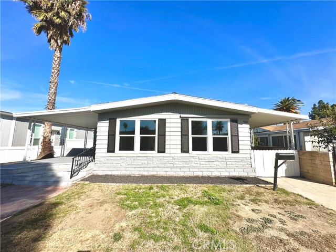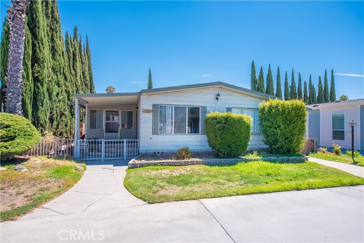5800 Hamner Ave Spc 398
Eastvale, CA 91752
Sold
Located in the desirable Swan Lake Park community in Eastvale, California, this 4-bedroom, 2-bathroom home is a beautifully updated and modern living space. With a total of 1,440 square feet, this home offers ample space for families or those who desire extra room for guests or a home office. The interior of the home has been thoughtfully renovated with fresh paint, new flooring, and updated fixtures, creating a contemporary and inviting atmosphere. The open floor plan creates a bright and spacious living area, perfect for entertaining guests or enjoying time with family. The home also features its own washer and dryer hook-up, adding to its convenience and practicality. Located in the sought-after Swan Lake Park community, this home offers both a quiet, peaceful atmosphere and easy access to a range of amenities and attractions. The community is surrounded by beautiful parks and trails, making it an ideal location for those who enjoy the outdoors. Additionally, the community offers a swimming pool and clubhouse, providing residents with a range of recreational activities. In summary, this manufactured home is a stunning example of modern living, offering a spacious and updated interior, convenient amenities, and a peaceful location. It is an excellent choice for families or individuals looking for a move-in ready home in a desirable community.
PROPERTY INFORMATION
| MLS # | IV23075960 | Lot Size | N/A |
| HOA Fees | $0/Monthly | Property Type | N/A |
| Price | $ 169,888
Price Per SqFt: $ inf |
DOM | 805 Days |
| Address | 5800 Hamner Ave Spc 398 | Type | Manufactured In Park |
| City | Eastvale | Sq.Ft. | 0 Sq. Ft. |
| Postal Code | 91752 | Garage | 2 |
| County | Riverside | Year Built | 1968 |
| Bed / Bath | 4 / 2 | Parking | 4 |
| Built In | 1968 | Status | Closed |
| Sold Date | 2023-07-11 |
INTERIOR FEATURES
| Has Laundry | Yes |
| Laundry Information | Gas & Electric Dryer Hookup, Outside, Washer Hookup |
| Has Appliances | Yes |
| Kitchen Appliances | Dishwasher, Gas Cooktop |
| Kitchen Information | Kitchen Island, Kitchen Open to Family Room, Pots & Pan Drawers, Remodeled Kitchen, Self-closing cabinet doors |
| Has Heating | Yes |
| Heating Information | Floor Furnace |
| Room Information | All Bedrooms Down |
| Has Cooling | Yes |
| Cooling Information | Wall/Window Unit(s) |
| Flooring Information | Laminate |
| InteriorFeatures Information | Ceiling Fan(s), Copper Plumbing Partial, Laminate Counters, Open Floorplan, Recessed Lighting |
| DoorFeatures | ENERGY STAR Qualified Doors |
| EntryLocation | Front Gate |
| Entry Level | 1 |
| Has Spa | Yes |
| SpaDescription | Association, Community, Heated, In Ground |
| WindowFeatures | Blinds, Custom Covering, ENERGY STAR Qualified Windows, Plantation Shutters, Shutters |
| SecuritySafety | Gated with Attendant, Automatic Gate, Gated Community, Resident Manager, Smoke Detector(s) |
| Bathroom Information | Shower in Tub, Granite Counters, Remodeled, Upgraded |
EXTERIOR FEATURES
| FoundationDetails | Raised |
| Roof | Other |
| Has Pool | No |
| Pool | Community, In Ground |
| Has Patio | Yes |
| Patio | Covered, Deck, Porch, Front Porch |
| Has Fence | Yes |
| Fencing | Excellent Condition, See Remarks |
WALKSCORE
MAP
MORTGAGE CALCULATOR
- Principal & Interest:
- Property Tax: $181
- Home Insurance:$119
- HOA Fees:$0
- Mortgage Insurance:
PRICE HISTORY
| Date | Event | Price |
| 07/11/2023 | Sold | $165,000 |
| 06/13/2023 | Pending | $169,888 |
| 06/13/2023 | Relisted | $169,888 |
| 06/08/2023 | Relisted | $169,888 |
| 05/03/2023 | Listed | $175,000 |

Topfind Realty
REALTOR®
(844)-333-8033
Questions? Contact today.
Interested in buying or selling a home similar to 5800 Hamner Ave Spc 398?
Listing provided courtesy of ALEX JUAREZ, WERE REAL ESTATE. Based on information from California Regional Multiple Listing Service, Inc. as of #Date#. This information is for your personal, non-commercial use and may not be used for any purpose other than to identify prospective properties you may be interested in purchasing. Display of MLS data is usually deemed reliable but is NOT guaranteed accurate by the MLS. Buyers are responsible for verifying the accuracy of all information and should investigate the data themselves or retain appropriate professionals. Information from sources other than the Listing Agent may have been included in the MLS data. Unless otherwise specified in writing, Broker/Agent has not and will not verify any information obtained from other sources. The Broker/Agent providing the information contained herein may or may not have been the Listing and/or Selling Agent.
