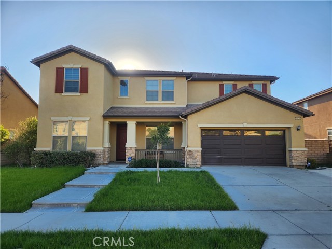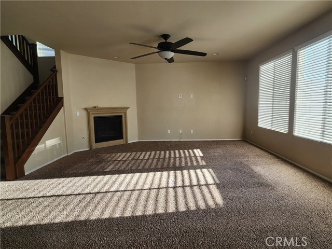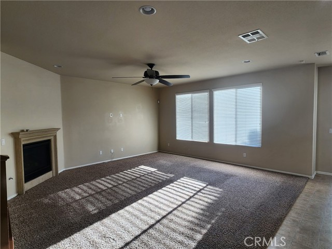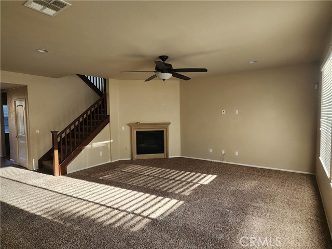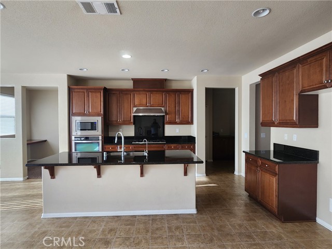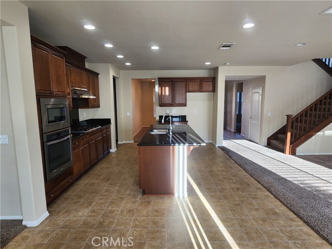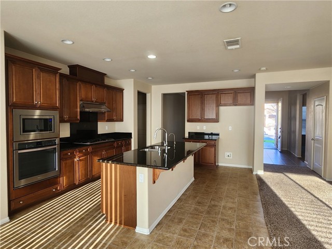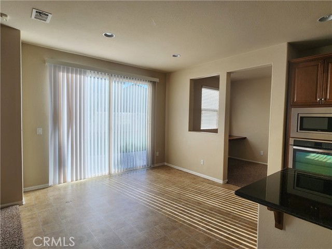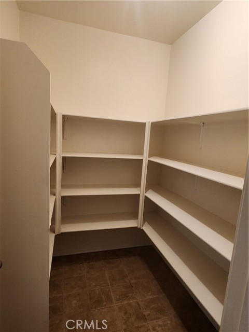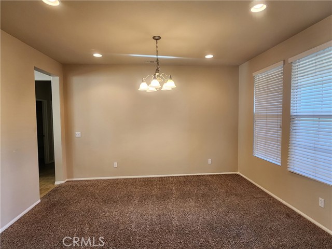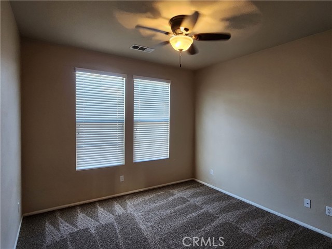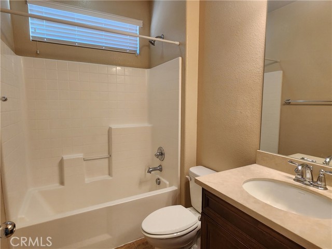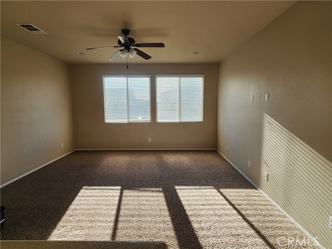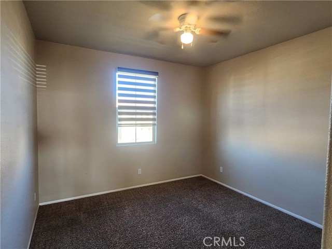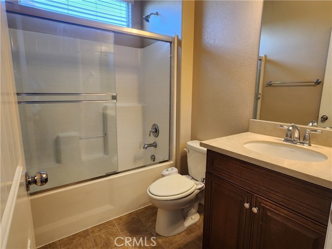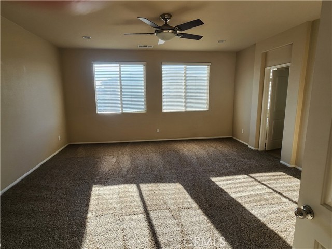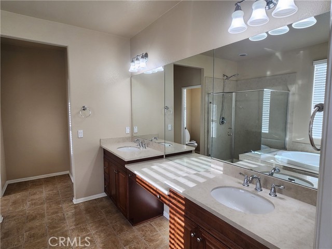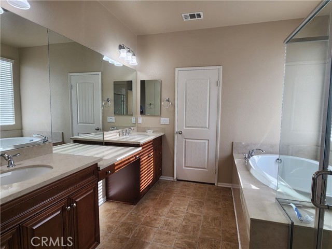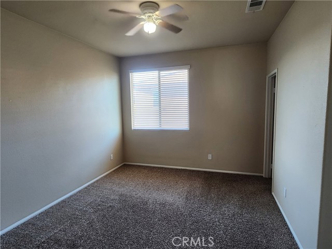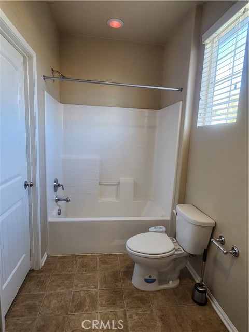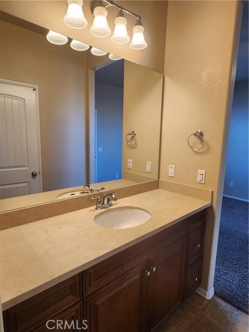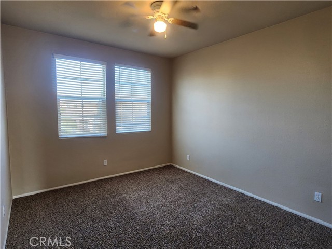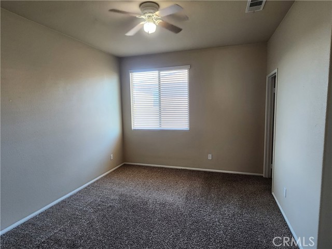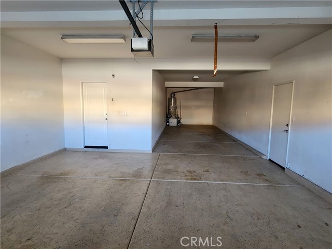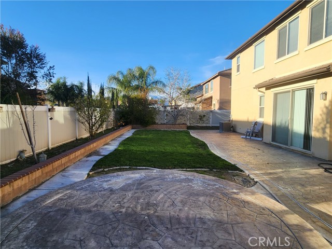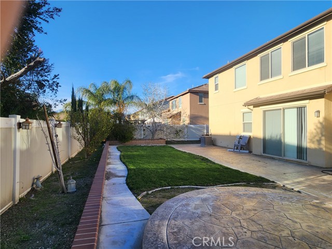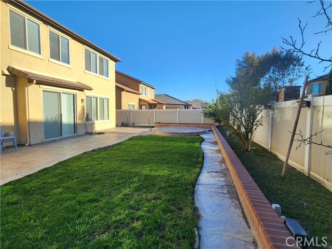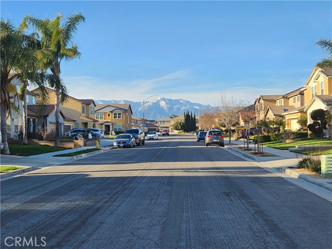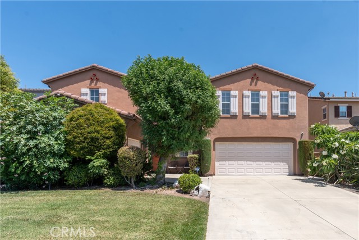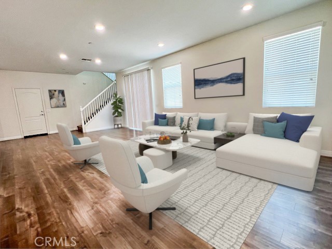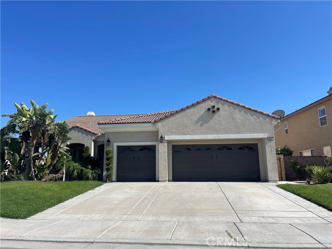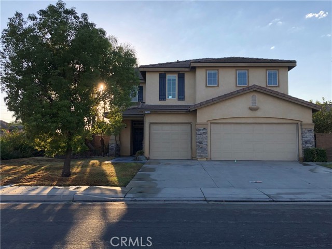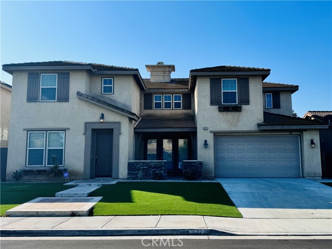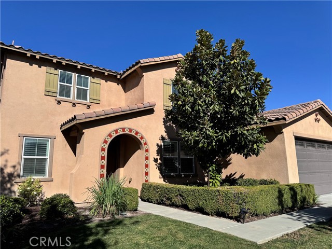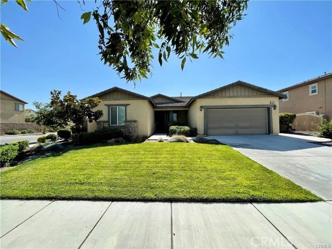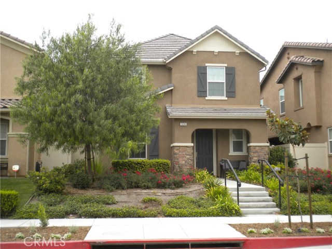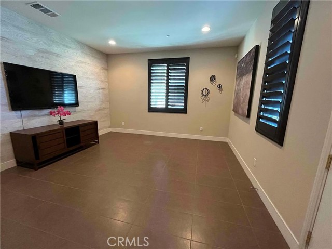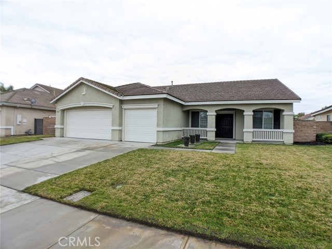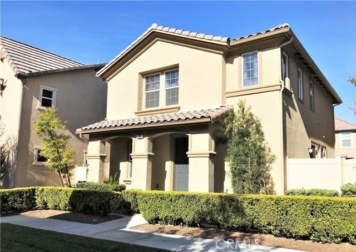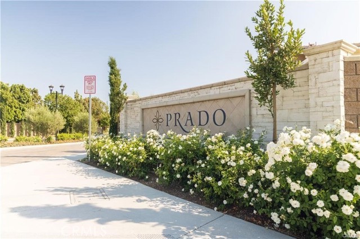6129 Cripple Creek Drive
Eastvale, CA 92880
$3,795
Price
Price
5
Bed
Bed
4
Bath
Bath
3,270 Sq. Ft.
$1 / Sq. Ft.
$1 / Sq. Ft.
Sold
6129 Cripple Creek Drive
Eastvale, CA 92880
Sold
$3,795
Price
Price
5
Bed
Bed
4
Bath
Bath
3,270
Sq. Ft.
Sq. Ft.
WOW Fresh and Clean 5 Bedroom 4 Bathroom Executive Home is now available. Looking for a house with room for everyone? Come and take a look at this. The house opens to a formal living and dinning room. The great room / family room has a large fire place and flows into the open kitchen with island. It is perfect for entertaining. There is a main floor bedroom and bath for elderly parents, guests or maids quarters. Up stairs is a huge bonus room and is perfect for a game room, Office, second family room, work out area or ???. The master suite has a large soaking tub, walk in shower, dual sinks, Giant walk in closet and plenty of room for a King size bedroom outfit with all the accessories. There are three additional large bedrooms upstairs and two full bathrooms. The home offers an open floor plan with loads of storage space. The big back yard and a nice sized patio will hold those weekend BBQ's with fruit trees and lots for grass for kids to play in. To finish it off we can not over look the over sized three car garage. Located close to the 60,15 & 10 freeways but far enough away to not hear them. this one will go fast.
PROPERTY INFORMATION
| MLS # | IV23051296 | Lot Size | 7,405 Sq. Ft. |
| HOA Fees | $0/Monthly | Property Type | Single Family Residence |
| Price | $ 3,795
Price Per SqFt: $ 1 |
DOM | 886 Days |
| Address | 6129 Cripple Creek Drive | Type | Residential Lease |
| City | Eastvale | Sq.Ft. | 3,270 Sq. Ft. |
| Postal Code | 92880 | Garage | 3 |
| County | Riverside | Year Built | 2012 |
| Bed / Bath | 5 / 4 | Parking | 3 |
| Built In | 2012 | Status | Closed |
| Rented Date | 2023-05-15 |
INTERIOR FEATURES
| Has Laundry | Yes |
| Laundry Information | Gas Dryer Hookup, Individual Room, Washer Hookup |
| Has Fireplace | Yes |
| Fireplace Information | Family Room |
| Has Appliances | Yes |
| Kitchen Appliances | Dishwasher, Double Oven, Gas Cooktop, Range Hood, Water Heater Central, Water Line to Refrigerator |
| Kitchen Information | Butler's Pantry, Granite Counters, Kitchen Island, Kitchen Open to Family Room, Walk-In Pantry |
| Kitchen Area | Family Kitchen, Dining Room, In Kitchen, Separated |
| Has Heating | Yes |
| Heating Information | Central, Fireplace(s), Natural Gas |
| Room Information | Family Room, Great Room, Jack & Jill, Kitchen, Laundry, Main Floor Bedroom, Master Bathroom, Master Bedroom, Master Suite, Walk-In Closet, Walk-In Pantry |
| Has Cooling | Yes |
| Cooling Information | Central Air |
| Flooring Information | Carpet, Tile |
| InteriorFeatures Information | Ceiling Fan(s), Granite Counters, Open Floorplan, Recessed Lighting |
| Has Spa | No |
| SpaDescription | None |
| SecuritySafety | Carbon Monoxide Detector(s), Smoke Detector(s) |
| Bathroom Information | Bathtub, Shower, Shower in Tub, Double Sinks In Master Bath, Hollywood Bathroom (Jack&Jill), Tile Counters, Walk-in shower |
| Main Level Bedrooms | 1 |
| Main Level Bathrooms | 1 |
EXTERIOR FEATURES
| FoundationDetails | Slab |
| Roof | Tile |
| Has Pool | No |
| Pool | None |
| Has Patio | Yes |
| Patio | Concrete, Patio, Patio Open |
| Has Sprinklers | Yes |
WALKSCORE
MAP
PRICE HISTORY
| Date | Event | Price |
| 03/29/2023 | Listed | $3,795 |

Topfind Realty
REALTOR®
(844)-333-8033
Questions? Contact today.
Interested in buying or selling a home similar to 6129 Cripple Creek Drive?
Eastvale Similar Properties
Listing provided courtesy of JEFF VAN ES, VAN ESTATES, INC. Based on information from California Regional Multiple Listing Service, Inc. as of #Date#. This information is for your personal, non-commercial use and may not be used for any purpose other than to identify prospective properties you may be interested in purchasing. Display of MLS data is usually deemed reliable but is NOT guaranteed accurate by the MLS. Buyers are responsible for verifying the accuracy of all information and should investigate the data themselves or retain appropriate professionals. Information from sources other than the Listing Agent may have been included in the MLS data. Unless otherwise specified in writing, Broker/Agent has not and will not verify any information obtained from other sources. The Broker/Agent providing the information contained herein may or may not have been the Listing and/or Selling Agent.
