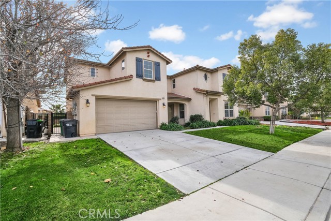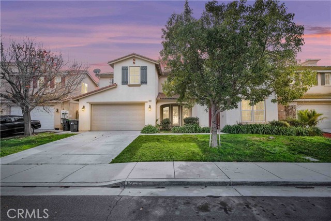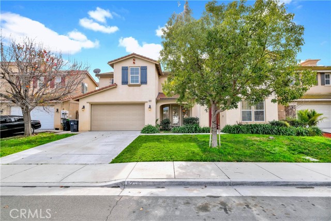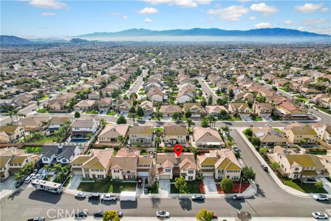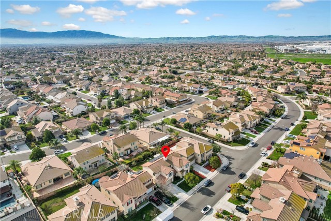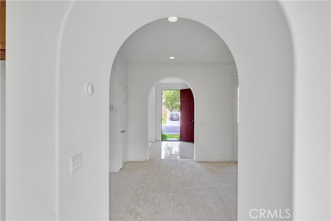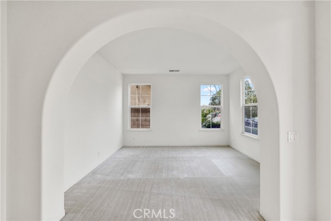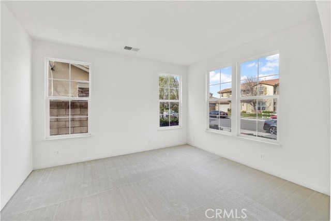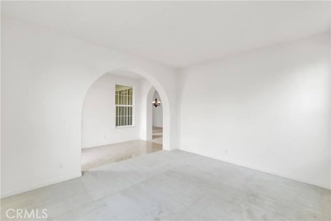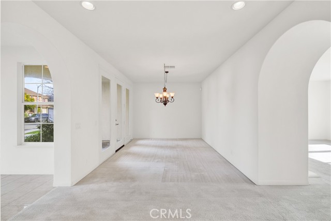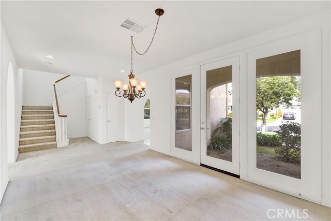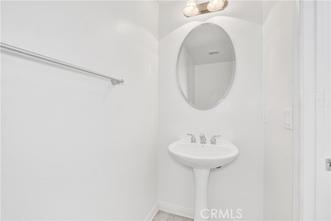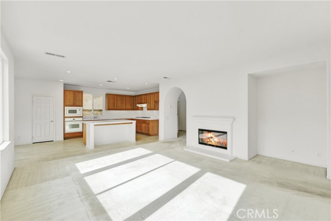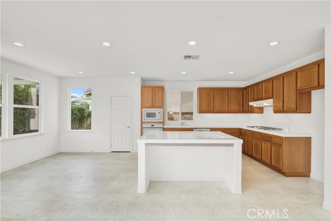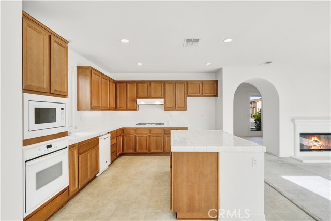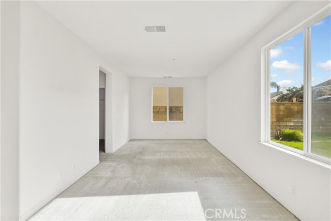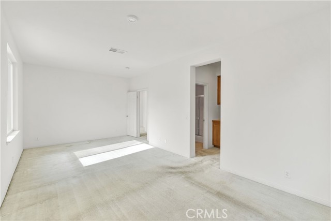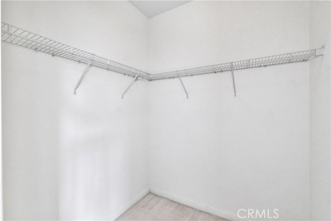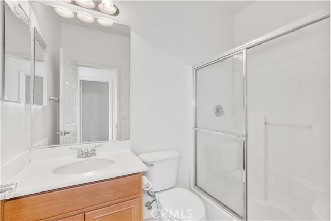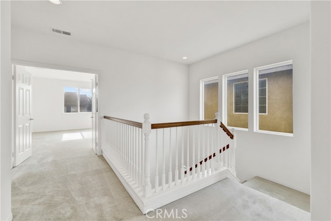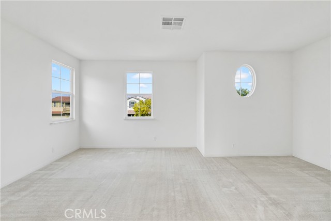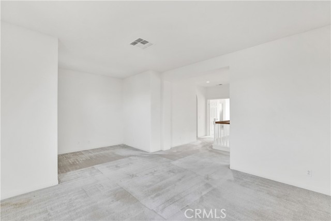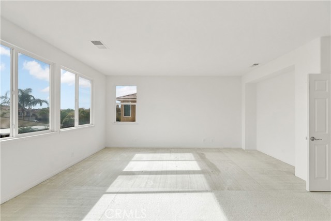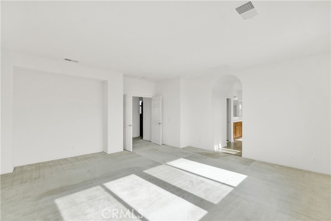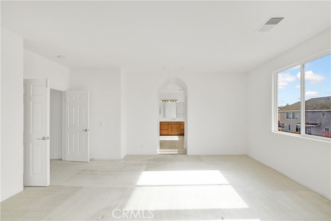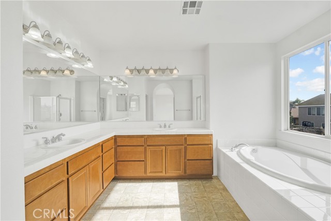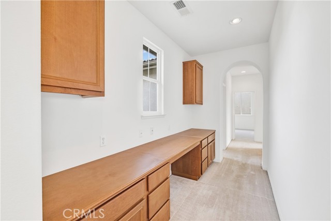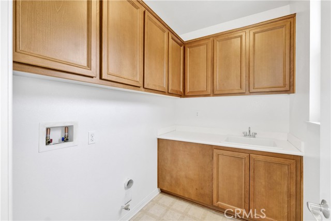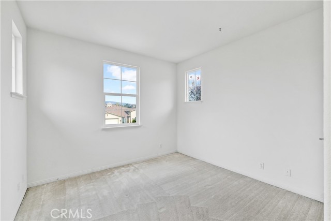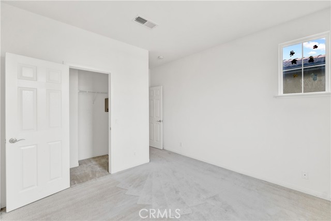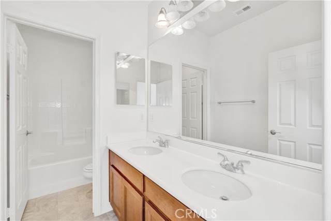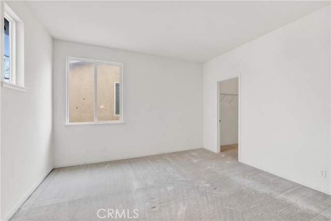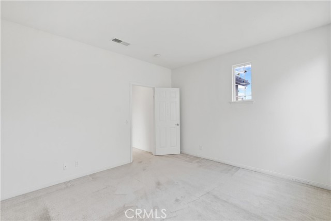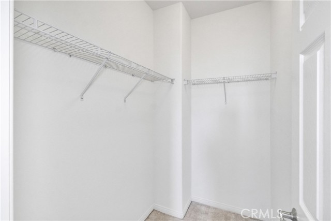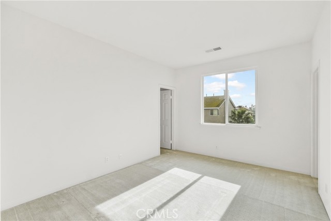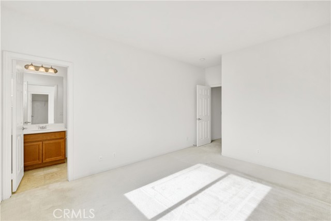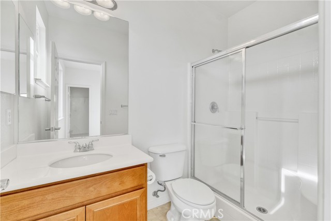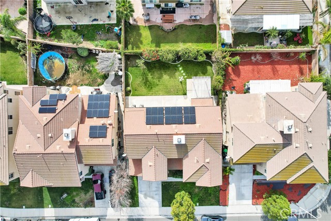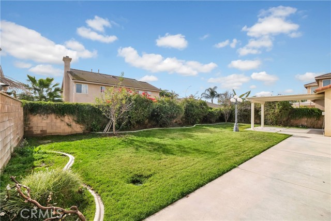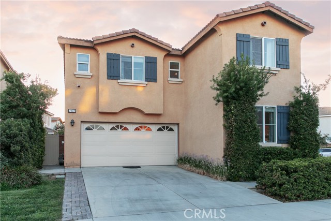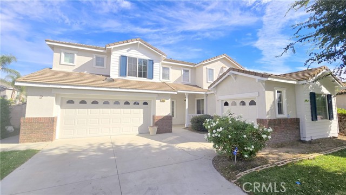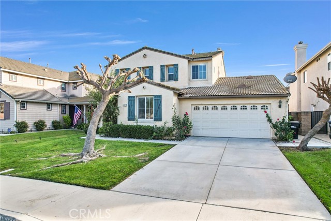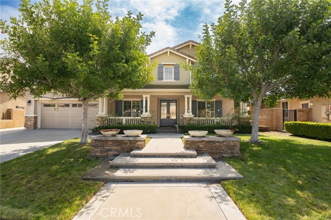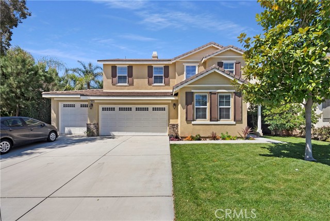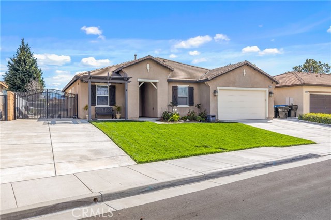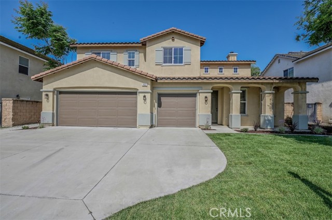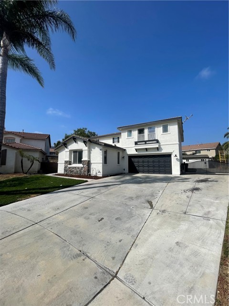6234 Arcadia Street
Eastvale, CA 92880
Sold
This is a spacious and smart floor plan home, it has 5 bedrooms and 4.5-baths along with a bonus room which could be a home office room, study room, or an extra guest room. This beautiful 2 story home has 3 Master bedroom suites, one is downstairs and two are upstairs, other two bedrooms with a huge loft upstairs are definitely a smart floor plan for surprisingly a big house. The main level master suite has an open floor plan and flows quite very well. The house features a formal dining room and living room for a nice space for entertainment. Spacious Living and dining room leads you to a gourmet kitchen with an oversize countertop. The bright family room contains a fireplace next to the open kitchen that serves your family a gorgeous breakfast experience. In the second story, the great loft space also would satisfy multiple needs, such as treating it as an office, gym, game room, or second family room. The individual laundry room is away from the bedrooms as keeping quiet for each room. All bedrooms have a spacious size with natural light. The property is in the center of Orchard Park, James C. Huber Park, Cedar Creek Park, and so on. It's close to Limonite Ave for an easy commute and multiple options for family activities and shopping nearby. Very Convenient location close to the Shopping Centers, markets, restaurants, library, baseball playground, schools, and the 15,60, 83, and 71 Freeways. The backyard is professionally landscaped and shows very well. This is a very clean home with a super smart floor plan!
PROPERTY INFORMATION
| MLS # | WS23009083 | Lot Size | 6,969 Sq. Ft. |
| HOA Fees | $0/Monthly | Property Type | Single Family Residence |
| Price | $ 955,000
Price Per SqFt: $ 260 |
DOM | 901 Days |
| Address | 6234 Arcadia Street | Type | Residential |
| City | Eastvale | Sq.Ft. | 3,676 Sq. Ft. |
| Postal Code | 92880 | Garage | 2 |
| County | Riverside | Year Built | 2006 |
| Bed / Bath | 5 / 4.5 | Parking | 2 |
| Built In | 2006 | Status | Closed |
| Sold Date | 2023-03-17 |
INTERIOR FEATURES
| Has Laundry | Yes |
| Laundry Information | Individual Room, Upper Level |
| Has Fireplace | Yes |
| Fireplace Information | Living Room |
| Has Appliances | Yes |
| Kitchen Appliances | Dishwasher, Disposal |
| Kitchen Information | Kitchen Island, Kitchen Open to Family Room |
| Kitchen Area | Breakfast Counter / Bar, Family Kitchen, Dining Room |
| Has Heating | Yes |
| Heating Information | Central, Fireplace(s) |
| Room Information | Entry, Family Room, Formal Entry, Great Room, Kitchen, Laundry, Living Room, Loft, Main Floor Bedroom, Primary Bathroom, Primary Bedroom, Primary Suite, Multi-Level Bedroom, Office, Walk-In Closet |
| Has Cooling | Yes |
| Cooling Information | Central Air |
| Flooring Information | Carpet |
| InteriorFeatures Information | Built-in Features, Ceramic Counters |
| Has Spa | No |
| SpaDescription | None |
| Bathroom Information | Bathtub, Shower, Shower in Tub, Main Floor Full Bath, Tile Counters |
| Main Level Bedrooms | 1 |
| Main Level Bathrooms | 2 |
EXTERIOR FEATURES
| Has Pool | No |
| Pool | None |
WALKSCORE
MAP
MORTGAGE CALCULATOR
- Principal & Interest:
- Property Tax: $1,019
- Home Insurance:$119
- HOA Fees:$0
- Mortgage Insurance:
PRICE HISTORY
| Date | Event | Price |
| 03/17/2023 | Sold | $925,000 |
| 01/17/2023 | Listed | $955,000 |

Topfind Realty
REALTOR®
(844)-333-8033
Questions? Contact today.
Interested in buying or selling a home similar to 6234 Arcadia Street?
Eastvale Similar Properties
Listing provided courtesy of CELINE PENG, KW Executive. Based on information from California Regional Multiple Listing Service, Inc. as of #Date#. This information is for your personal, non-commercial use and may not be used for any purpose other than to identify prospective properties you may be interested in purchasing. Display of MLS data is usually deemed reliable but is NOT guaranteed accurate by the MLS. Buyers are responsible for verifying the accuracy of all information and should investigate the data themselves or retain appropriate professionals. Information from sources other than the Listing Agent may have been included in the MLS data. Unless otherwise specified in writing, Broker/Agent has not and will not verify any information obtained from other sources. The Broker/Agent providing the information contained herein may or may not have been the Listing and/or Selling Agent.
