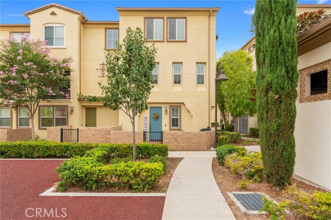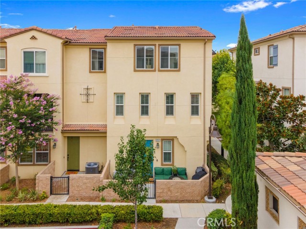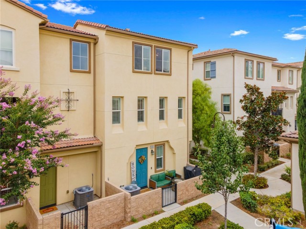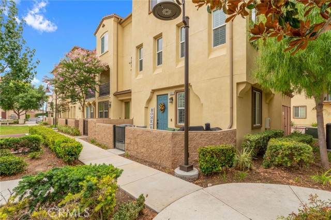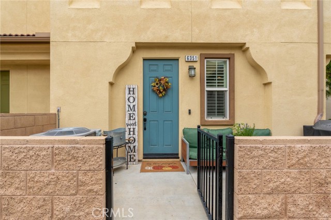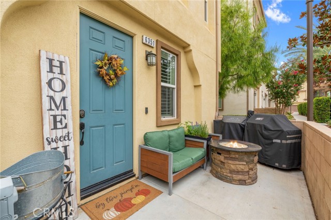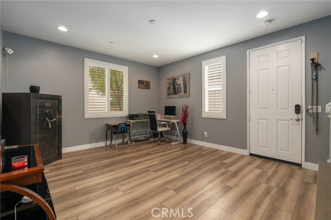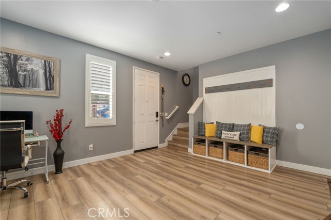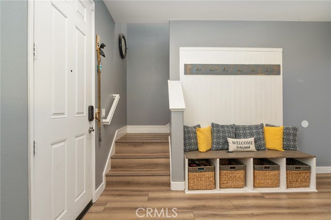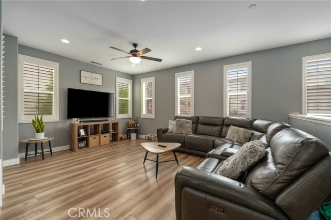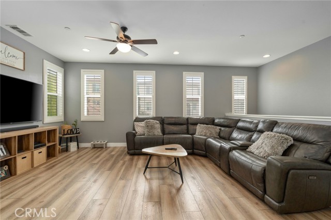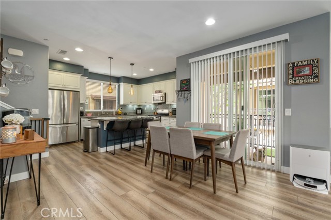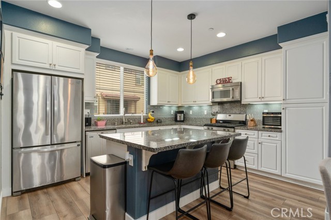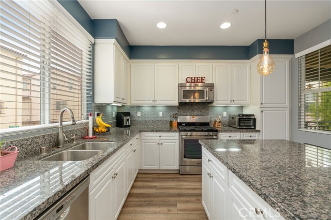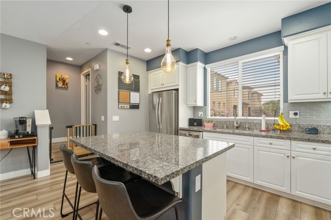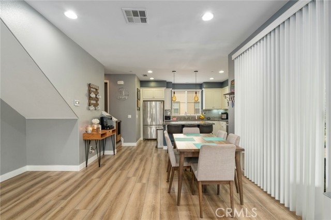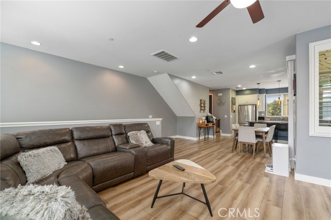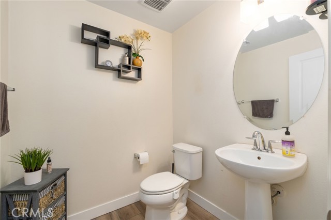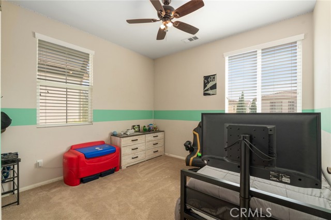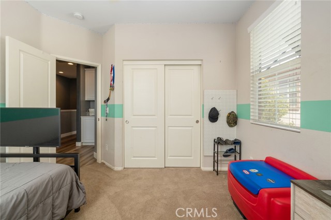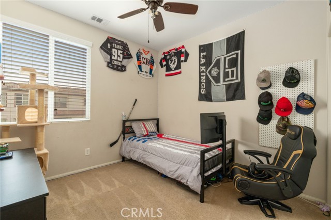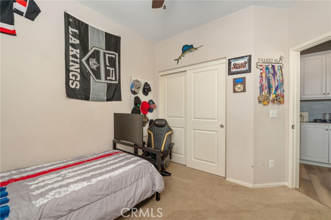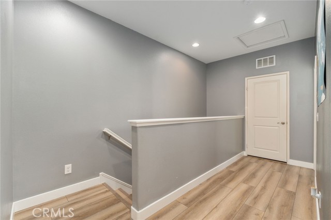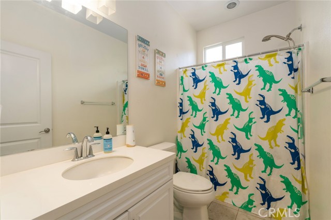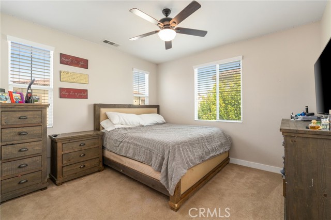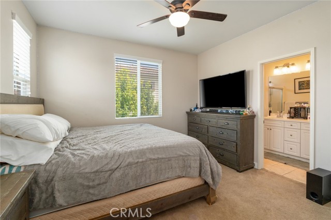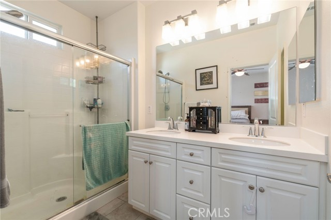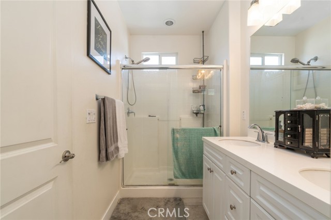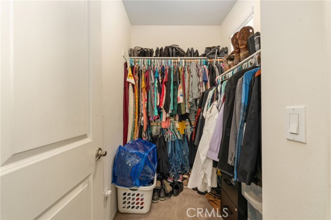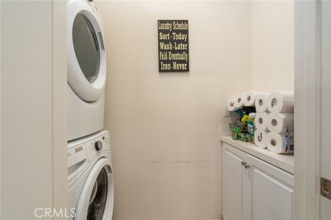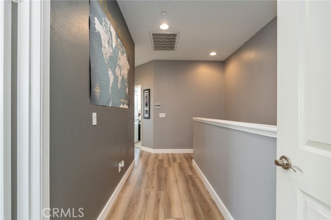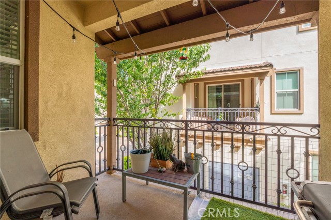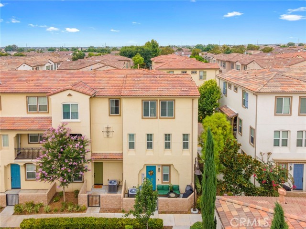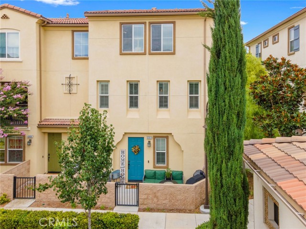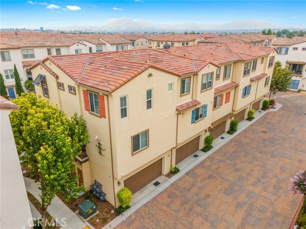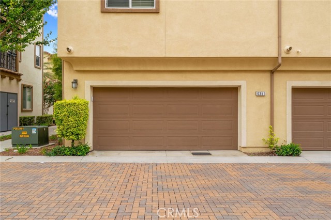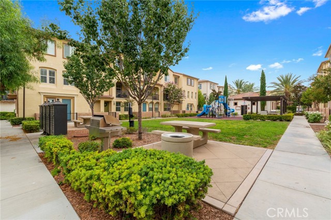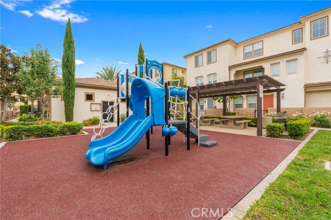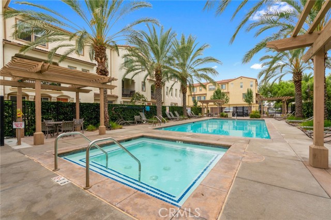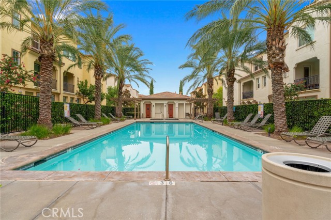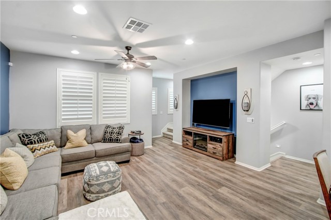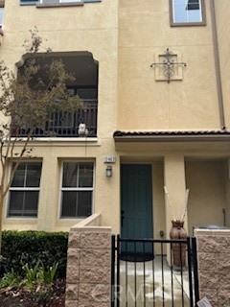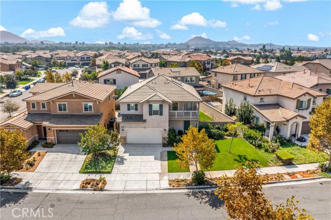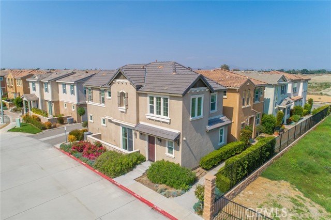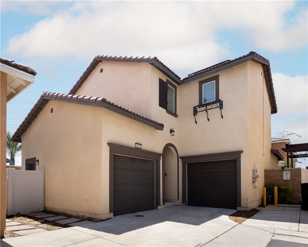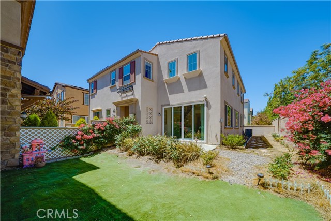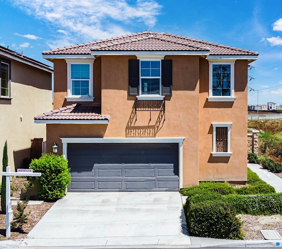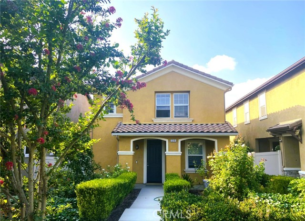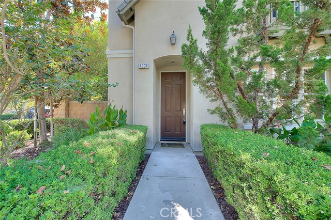6351 Lyra Rd
Eastvale, CA 91752
Sold
BACK ON THE MARKET AT NO FAULT OF THE SELLERS Check out this inviting 3-bedroom, 3-bathroom 2016 Condo, nestled in an ideal location right by the playground park area. This home boasts wood-style laminate flooring, high-end plantation shutters on all windows, and stunning granite countertops, blending style, comfort, and sophistication seamlessly. The second floor unveils a spacious and cozy family room, perfect for relaxation and entertainment. Adjacent, the well-appointed kitchen features stainless steel appliances, a gas range, a convenient microwave, pristine white cabinets, and a separate dining area with sliding glass doors leading to a serene private balcony. Upstairs, the immaculate master bedroom offers a spacious walk-in closet and an en-suite bathroom with double sinks and a glass-enclosed shower. The secondary bedrooms are generously proportioned and come with sliding door closets, plush carpeting, and a shared full bathroom. Ceiling fans throughout the home maintain a refreshing ambiance. Additional amenities include an attached two-car garage and a range of luxury features like a well-maintained community pool, BBQ areas, and playgrounds. This home's proximity to schools, shopping, entertainment, restaurants, and groceries is unbeatable, with major retailers like Target, Home Depot, Vons, Ralphs, Corkys, Best Buy, and major transportation routes just minutes away.
PROPERTY INFORMATION
| MLS # | IG23170291 | Lot Size | 752 Sq. Ft. |
| HOA Fees | $220/Monthly | Property Type | Townhouse |
| Price | $ 615,000
Price Per SqFt: $ 369 |
DOM | 788 Days |
| Address | 6351 Lyra Rd | Type | Residential |
| City | Eastvale | Sq.Ft. | 1,668 Sq. Ft. |
| Postal Code | 91752 | Garage | 2 |
| County | Riverside | Year Built | 2016 |
| Bed / Bath | 3 / 2.5 | Parking | 2 |
| Built In | 2016 | Status | Closed |
| Sold Date | 2023-12-27 |
INTERIOR FEATURES
| Has Laundry | Yes |
| Laundry Information | Dryer Included, Gas Dryer Hookup, Washer Hookup, Washer Included |
| Has Fireplace | No |
| Fireplace Information | None |
| Has Appliances | Yes |
| Kitchen Appliances | Dishwasher, Disposal, Gas Oven, Gas Cooktop, Microwave, Refrigerator, Water Purifier |
| Kitchen Information | Kitchen Island |
| Kitchen Area | Area, Separated |
| Room Information | All Bedrooms Up, Family Room, Kitchen, Living Room, Walk-In Closet |
| Has Cooling | Yes |
| Cooling Information | Central Air |
| Flooring Information | Carpet, Laminate, Wood |
| EntryLocation | Front |
| Entry Level | 1 |
| Has Spa | Yes |
| SpaDescription | Community |
| WindowFeatures | Plantation Shutters |
| SecuritySafety | Automatic Gate, Carbon Monoxide Detector(s), Card/Code Access, Gated Community, Security System, Smoke Detector(s) |
| Bathroom Information | Shower, Shower in Tub, Double Sinks in Primary Bath, Granite Counters, Privacy toilet door |
| Main Level Bedrooms | 0 |
| Main Level Bathrooms | 0 |
EXTERIOR FEATURES
| Roof | Common Roof |
| Has Pool | No |
| Pool | Community |
| Has Patio | Yes |
| Patio | Front Porch |
| Has Fence | Yes |
| Fencing | Block, Wrought Iron |
WALKSCORE
MAP
MORTGAGE CALCULATOR
- Principal & Interest:
- Property Tax: $656
- Home Insurance:$119
- HOA Fees:$220
- Mortgage Insurance:
PRICE HISTORY
| Date | Event | Price |
| 12/27/2023 | Sold | $605,000 |
| 11/28/2023 | Active | $615,000 |
| 11/01/2023 | Pending | $615,000 |

Topfind Realty
REALTOR®
(844)-333-8033
Questions? Contact today.
Interested in buying or selling a home similar to 6351 Lyra Rd?
Eastvale Similar Properties
Listing provided courtesy of Julian Silva Yevilaf, Realty Masters & Associates. Based on information from California Regional Multiple Listing Service, Inc. as of #Date#. This information is for your personal, non-commercial use and may not be used for any purpose other than to identify prospective properties you may be interested in purchasing. Display of MLS data is usually deemed reliable but is NOT guaranteed accurate by the MLS. Buyers are responsible for verifying the accuracy of all information and should investigate the data themselves or retain appropriate professionals. Information from sources other than the Listing Agent may have been included in the MLS data. Unless otherwise specified in writing, Broker/Agent has not and will not verify any information obtained from other sources. The Broker/Agent providing the information contained herein may or may not have been the Listing and/or Selling Agent.
