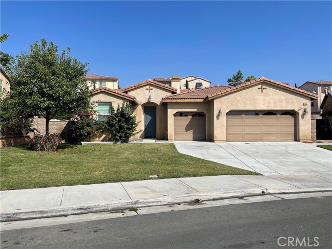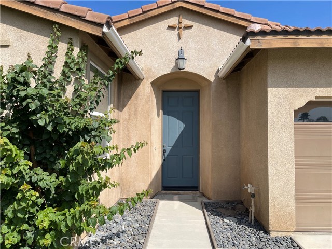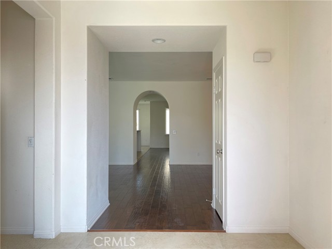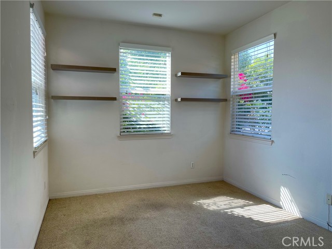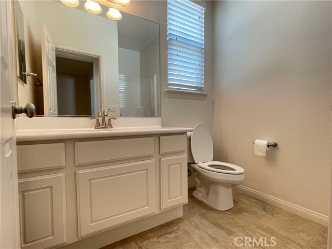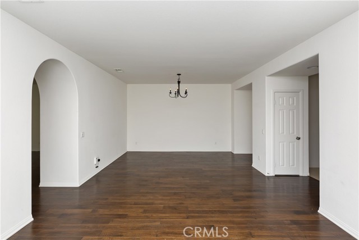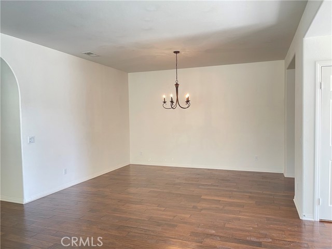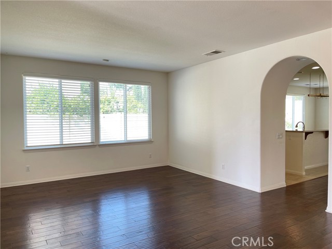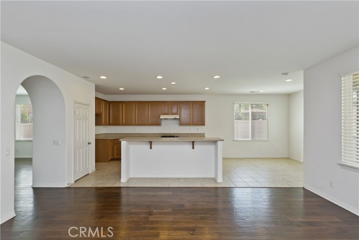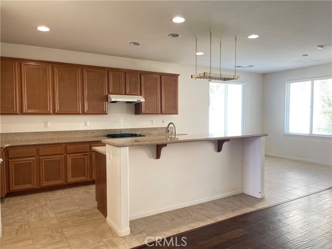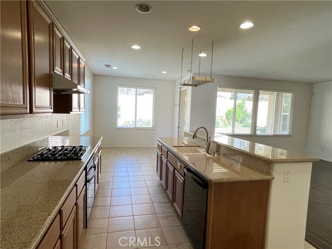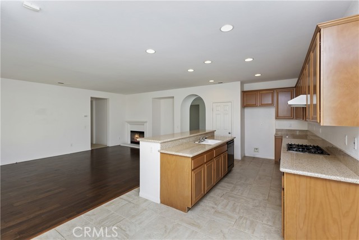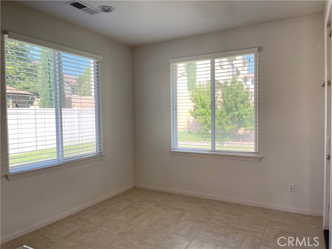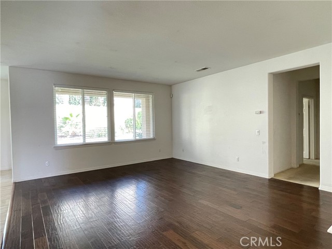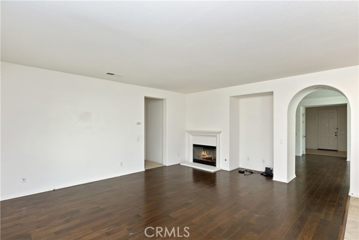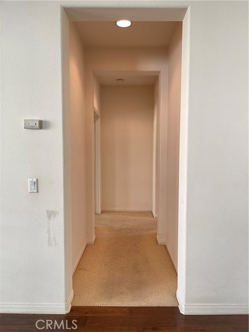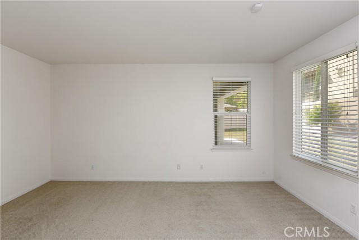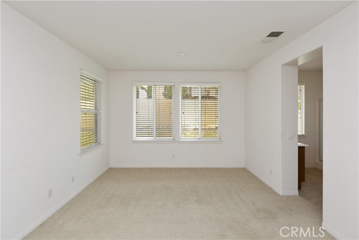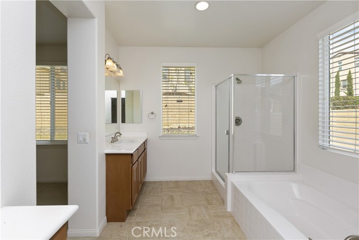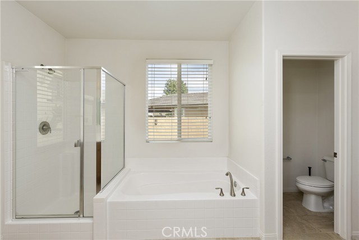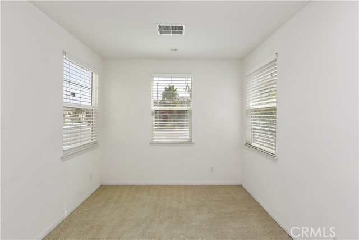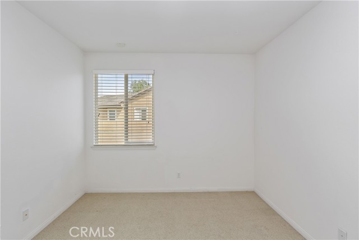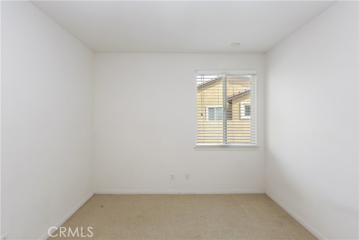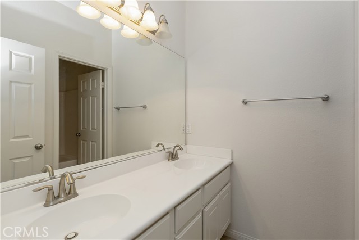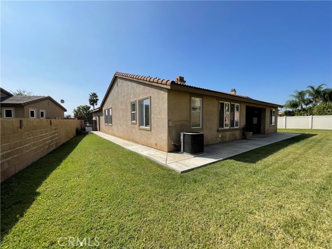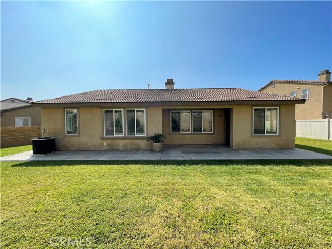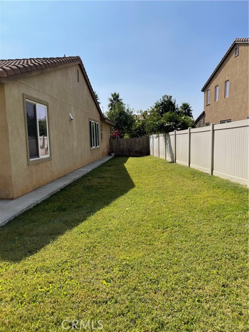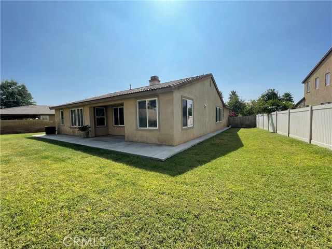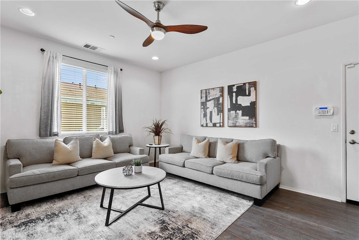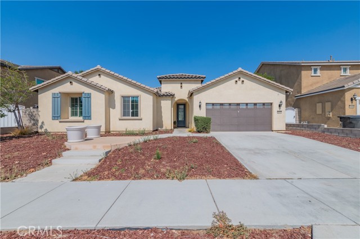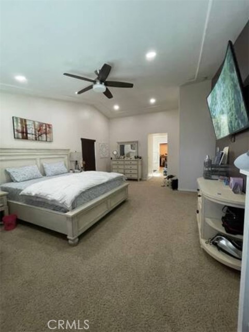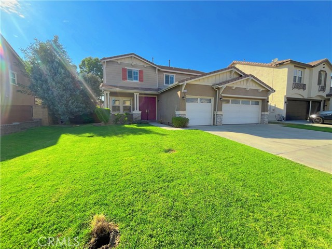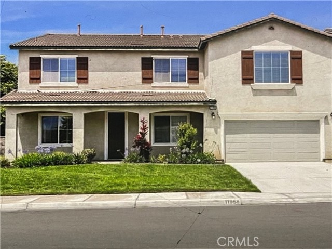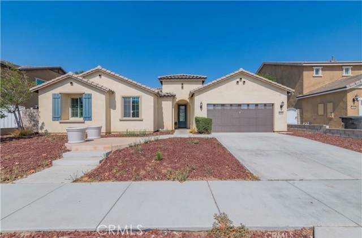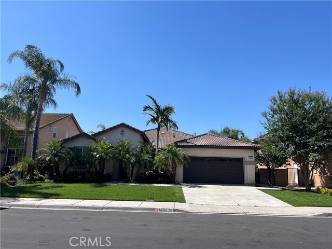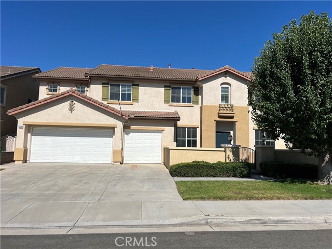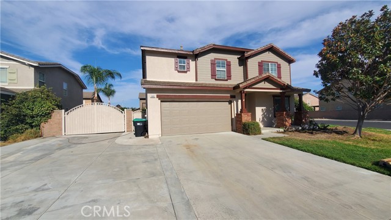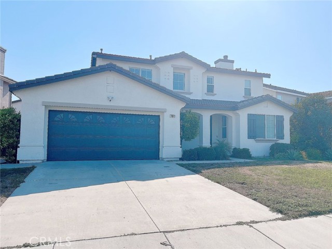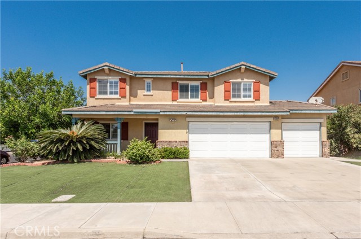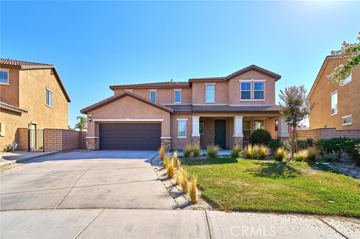6355 Caxton Street
Eastvale, CA 91752
$3,500
Price
Price
4
Bed
Bed
3
Bath
Bath
2,406 Sq. Ft.
$1 / Sq. Ft.
$1 / Sq. Ft.
Sold
6355 Caxton Street
Eastvale, CA 91752
Sold
$3,500
Price
Price
4
Bed
Bed
3
Bath
Bath
2,406
Sq. Ft.
Sq. Ft.
Welcome to your lovely home located in the much desired city of Eastvale. This home offers 4 bedrooms, 3 bathrooms with just over 2,400 sqft of living space, and a 3 car garage. Upon entering through the front door, you have one bedroom and one full bathroom to your left, separate from everything else, making this a perfect place to settle in your guests. Moving forward, you have your dining room as well as your formal living room area with laminate flooring and two large windows for natural sunlight to submerge the rooms. Passing through your arched hallway, you have your large kitchen with granite countertops, a kitchen island, recessed lighting, gas range, plenty of cabinet space, and a perfectly sized pantry. Off the kitchen you have a small nook for your informal dining area as well as access to our backyard. Not to mention, you have direct view into your family room with a large window and a cozy fireplace. To the left of the fireplace, you'll find the remaining 3 bedrooms, laundry room, linen closet, and access your garage. Your master bedroom is has two large windows and flows effortlessly into your master bathroom with a separate bathtub/shower, his/her sinks on opposite ends, a toilet in privacy, and a large walk in closet that will leave you wanting to buy more things to store. Your backyard is spacious for hosting all your family and friends with complete privacy from all neighbors. Come and make this home yours before it's too late.
PROPERTY INFORMATION
| MLS # | IG23190869 | Lot Size | 9,583 Sq. Ft. |
| HOA Fees | $0/Monthly | Property Type | Single Family Residence |
| Price | $ 3,500
Price Per SqFt: $ 1 |
DOM | 632 Days |
| Address | 6355 Caxton Street | Type | Residential Lease |
| City | Eastvale | Sq.Ft. | 2,406 Sq. Ft. |
| Postal Code | 91752 | Garage | 3 |
| County | Riverside | Year Built | 2008 |
| Bed / Bath | 4 / 3 | Parking | 3 |
| Built In | 2008 | Status | Closed |
| Rented Date | 2023-10-31 |
INTERIOR FEATURES
| Has Laundry | Yes |
| Laundry Information | Individual Room |
| Has Fireplace | Yes |
| Fireplace Information | Family Room |
| Has Appliances | Yes |
| Kitchen Appliances | Dishwasher, Gas Range |
| Kitchen Information | Kitchen Island, Kitchen Open to Family Room |
| Kitchen Area | Area, Breakfast Counter / Bar, Dining Room |
| Has Heating | Yes |
| Heating Information | Central |
| Room Information | All Bedrooms Down, Family Room, Kitchen, Laundry, Walk-In Closet |
| Has Cooling | Yes |
| Cooling Information | Central Air |
| Flooring Information | Laminate, Tile |
| InteriorFeatures Information | Recessed Lighting |
| EntryLocation | Caxton |
| Entry Level | 0 |
| Has Spa | No |
| SpaDescription | None |
| Bathroom Information | Bathtub, Shower, Double sinks in bath(s), Double Sinks in Primary Bath |
| Main Level Bedrooms | 4 |
| Main Level Bathrooms | 3 |
EXTERIOR FEATURES
| Has Pool | No |
| Pool | None |
| Has Patio | Yes |
| Patio | Covered, Patio |
WALKSCORE
MAP
PRICE HISTORY
| Date | Event | Price |
| 10/31/2023 | Sold | $3,500 |
| 10/12/2023 | Sold | $3,500 |

Topfind Realty
REALTOR®
(844)-333-8033
Questions? Contact today.
Interested in buying or selling a home similar to 6355 Caxton Street?
Eastvale Similar Properties
Listing provided courtesy of Juan Aguirre, Realty Masters & Associates. Based on information from California Regional Multiple Listing Service, Inc. as of #Date#. This information is for your personal, non-commercial use and may not be used for any purpose other than to identify prospective properties you may be interested in purchasing. Display of MLS data is usually deemed reliable but is NOT guaranteed accurate by the MLS. Buyers are responsible for verifying the accuracy of all information and should investigate the data themselves or retain appropriate professionals. Information from sources other than the Listing Agent may have been included in the MLS data. Unless otherwise specified in writing, Broker/Agent has not and will not verify any information obtained from other sources. The Broker/Agent providing the information contained herein may or may not have been the Listing and/or Selling Agent.
