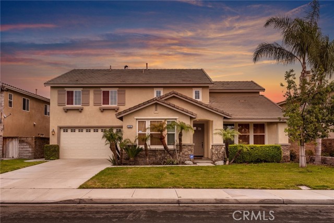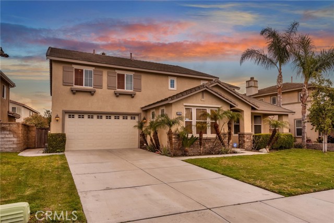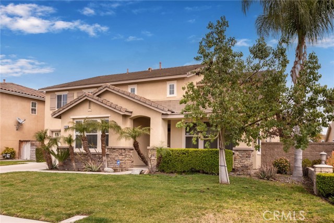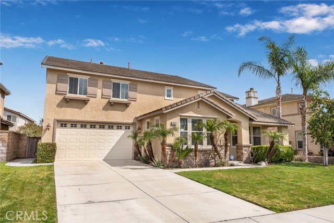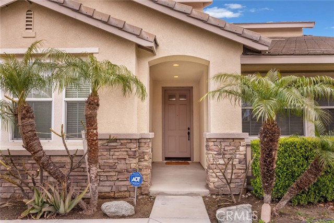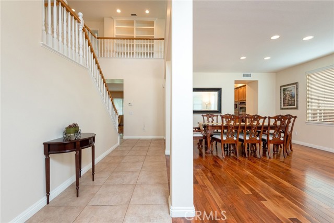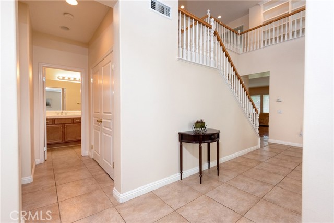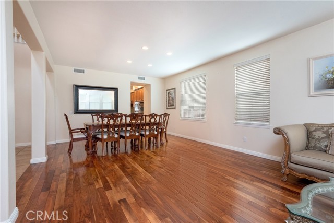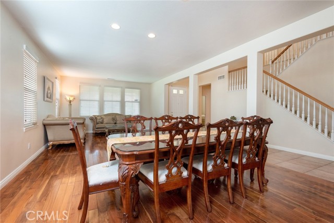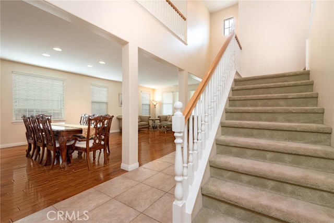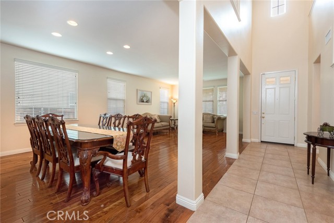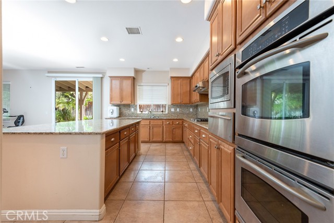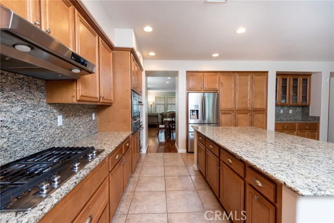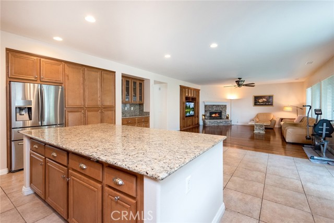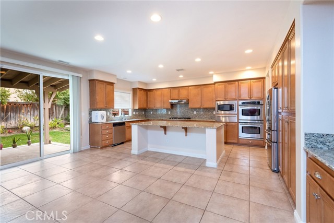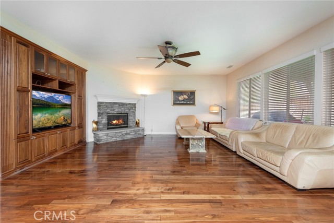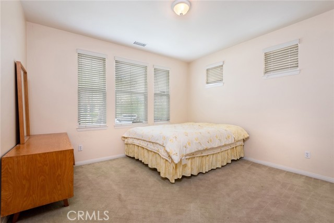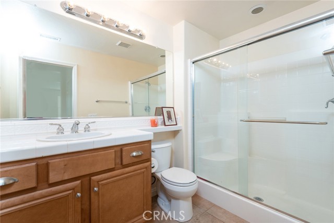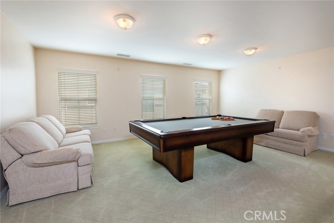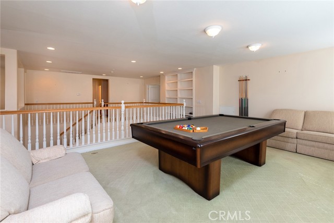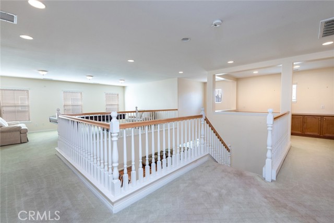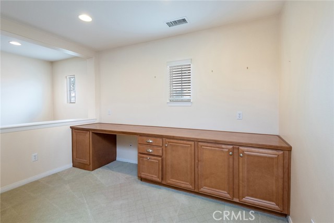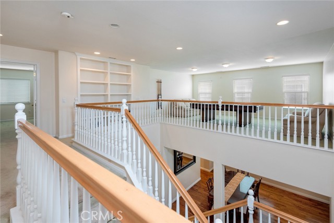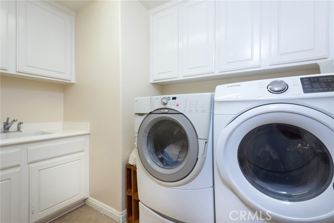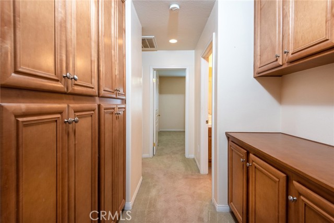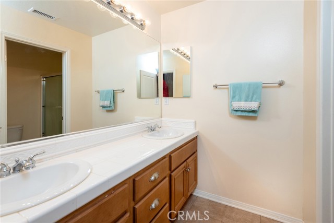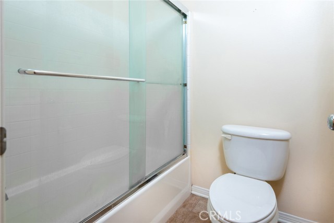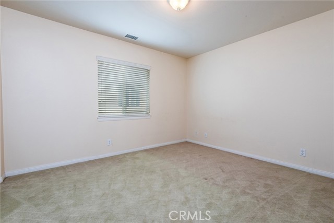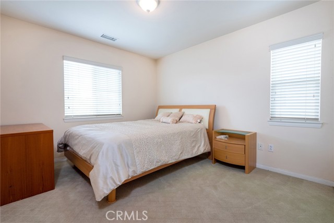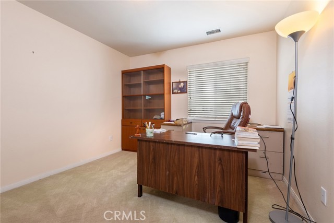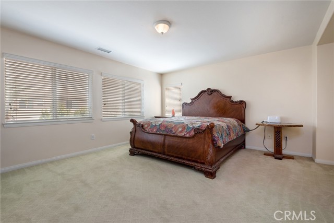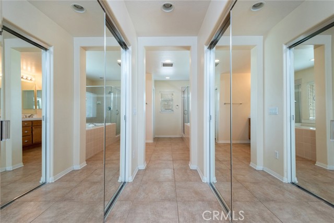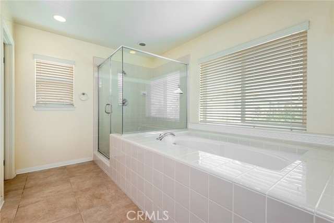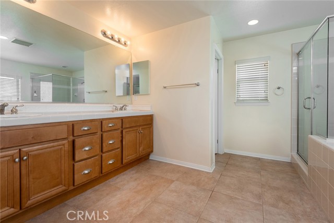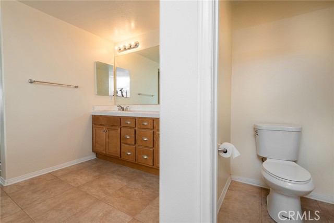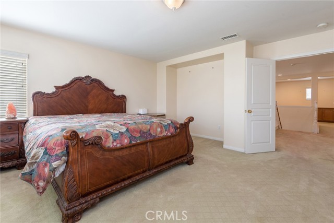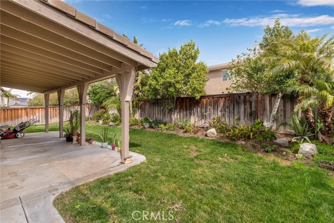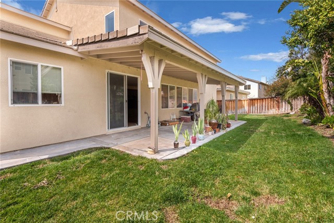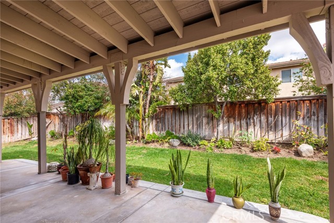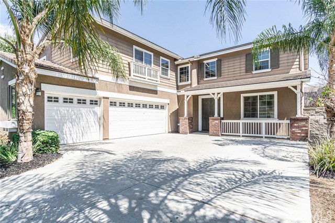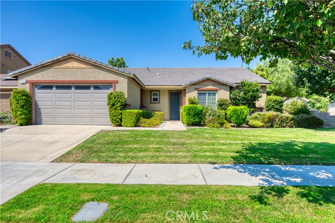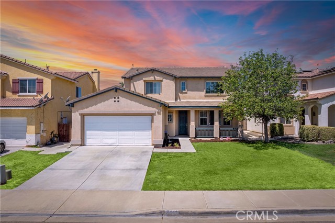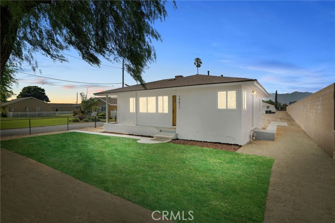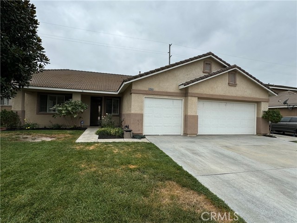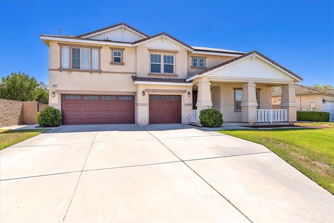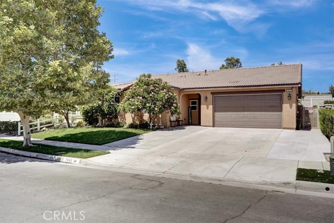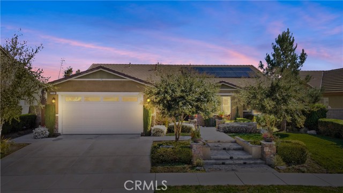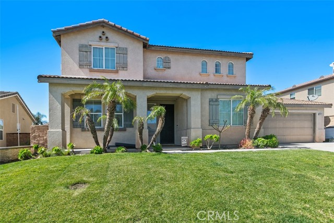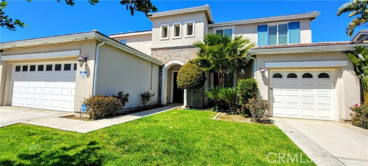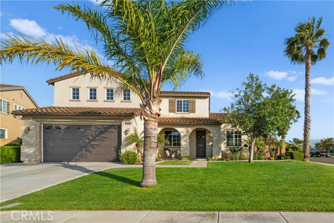6360 Hazel Street
Eastvale, CA 92880
Sold
This beautiful Standard Pacific Home built in 2004 was designed with 5 bedrooms, 2.75 bathrooms, and a 3-car attached garage. The interior square footage measures 3,797 sq. ft. and rests on a 6,969 sq. ft. lot. As you enter the home, the living room, formal dining room, family room, kitchen, laundry room and one bedroom are on the main level. The hardwood floors in the living room, formal dining room, and family room complement the tile in the kitchen and eating area, while the upstairs and downstairs bedrooms have plush carpet. The kitchen boasts a granite countertop, stainless steel appliances, including a Kitchen Aid 5 burner cooktop, GE dishwasher, GE range hood, and GE double oven. The family room has a gas-burning fireplace and a built-in entertainment system, perfect for cozy family gatherings. Upstairs, you'll find a spacious loft, great for entertainment, and a cozy secondary open space that can be used as a den. The primary bedroom has double door entry, two spacious walk-in closets, and a primary bath with double sinks with tile counters, private toilet room, separate shower, and soaking tub. The exterior of the home was painted last year and features a pergola in the backyard. The automatic front and backyard sprinklers make yard maintenance easy. This home has central A/C and heating, making it comfortable throughout the year. Located in a great location, this home is close to markets, restaurants, theaters, banks, parks, and shopping. It is also conveniently close to the 15 & 60 Freeways. The school district is Eastvale Unified, with Harada Elementary ranking a 7/10, River Heights Intermediate ranking a 7/10, and Eleanor High School ranking an 8/10 on GreatSchools.org.
PROPERTY INFORMATION
| MLS # | AR23038296 | Lot Size | 6,970 Sq. Ft. |
| HOA Fees | $0/Monthly | Property Type | Single Family Residence |
| Price | $ 925,000
Price Per SqFt: $ 244 |
DOM | 983 Days |
| Address | 6360 Hazel Street | Type | Residential |
| City | Eastvale | Sq.Ft. | 3,797 Sq. Ft. |
| Postal Code | 92880 | Garage | 3 |
| County | Riverside | Year Built | 2004 |
| Bed / Bath | 5 / 2 | Parking | 3 |
| Built In | 2004 | Status | Closed |
| Sold Date | 2023-05-25 |
INTERIOR FEATURES
| Has Laundry | Yes |
| Laundry Information | Individual Room |
| Has Fireplace | Yes |
| Fireplace Information | Family Room |
| Kitchen Information | Granite Counters |
| Has Heating | Yes |
| Heating Information | Central |
| Room Information | Family Room, Kitchen, Laundry, Living Room, Loft |
| Has Cooling | Yes |
| Cooling Information | Central Air |
| Flooring Information | Tile, Wood |
| InteriorFeatures Information | Granite Counters |
| SecuritySafety | Carbon Monoxide Detector(s), Smoke Detector(s) |
| Main Level Bedrooms | 1 |
| Main Level Bathrooms | 1 |
EXTERIOR FEATURES
| Has Pool | No |
| Pool | None |
| Has Patio | Yes |
| Patio | Patio |
WALKSCORE
MAP
MORTGAGE CALCULATOR
- Principal & Interest:
- Property Tax: $987
- Home Insurance:$119
- HOA Fees:$0
- Mortgage Insurance:
PRICE HISTORY
| Date | Event | Price |
| 04/27/2023 | Pending | $925,000 |
| 04/25/2023 | Price Change (Relisted) | $925,000 (-2.63%) |
| 04/03/2023 | Active | $950,000 |
| 03/27/2023 | Pending | $950,000 |
| 03/14/2023 | Listed | $950,000 |

Topfind Realty
REALTOR®
(844)-333-8033
Questions? Contact today.
Interested in buying or selling a home similar to 6360 Hazel Street?
Eastvale Similar Properties
Listing provided courtesy of Erika Shinzato, Re/Max Elite Realty. Based on information from California Regional Multiple Listing Service, Inc. as of #Date#. This information is for your personal, non-commercial use and may not be used for any purpose other than to identify prospective properties you may be interested in purchasing. Display of MLS data is usually deemed reliable but is NOT guaranteed accurate by the MLS. Buyers are responsible for verifying the accuracy of all information and should investigate the data themselves or retain appropriate professionals. Information from sources other than the Listing Agent may have been included in the MLS data. Unless otherwise specified in writing, Broker/Agent has not and will not verify any information obtained from other sources. The Broker/Agent providing the information contained herein may or may not have been the Listing and/or Selling Agent.
