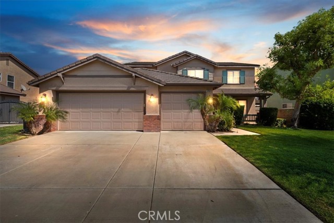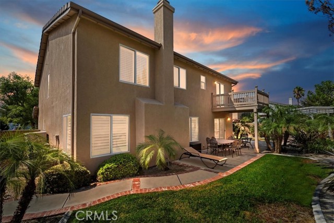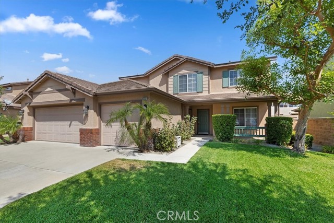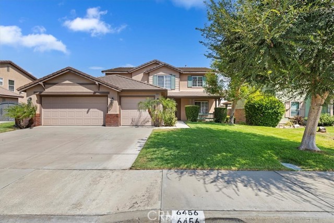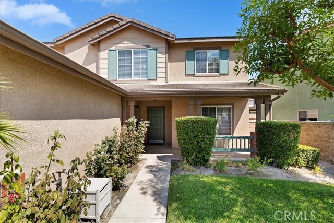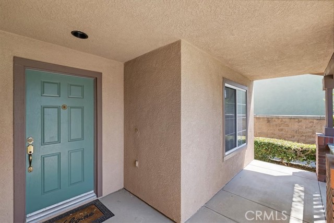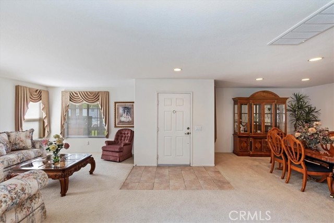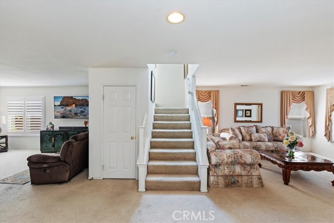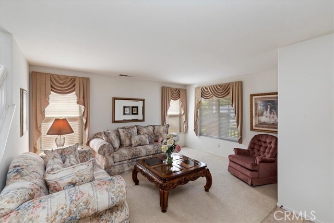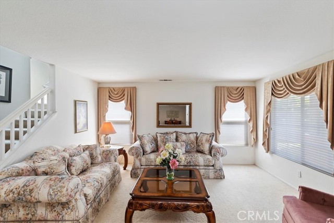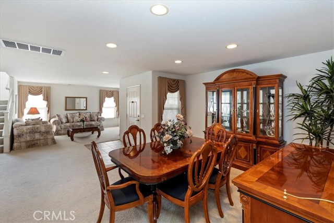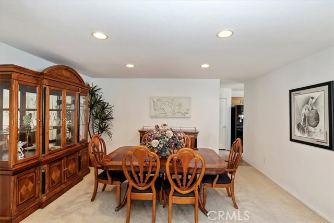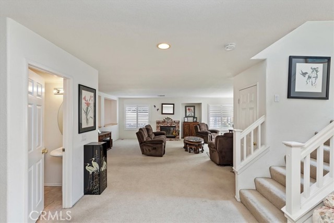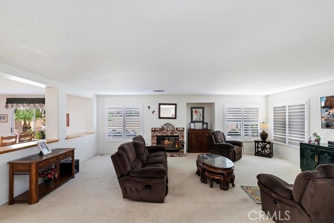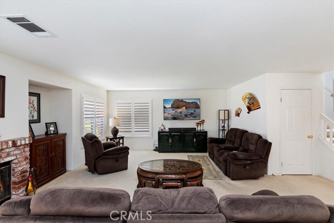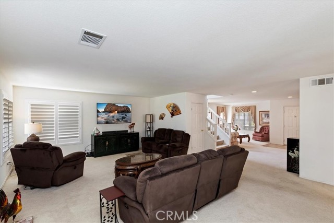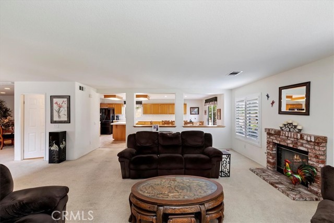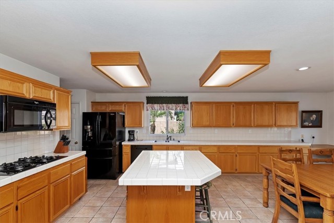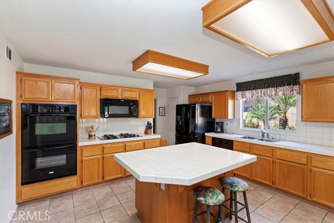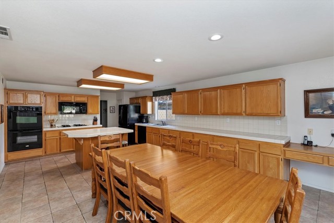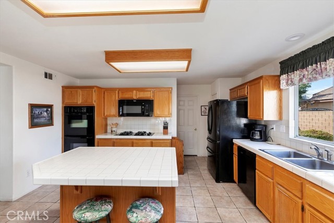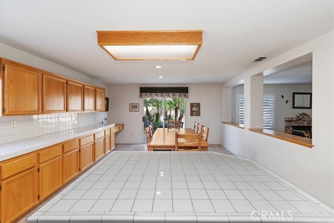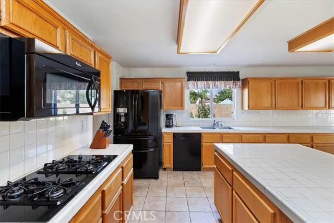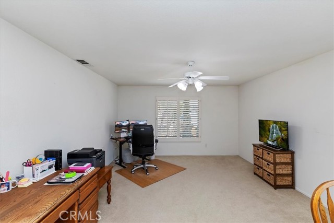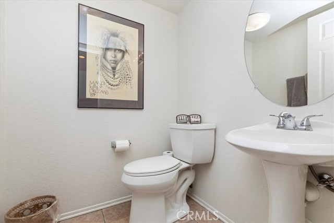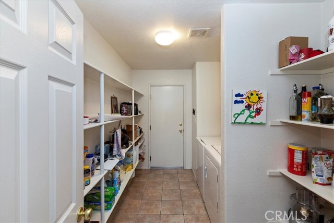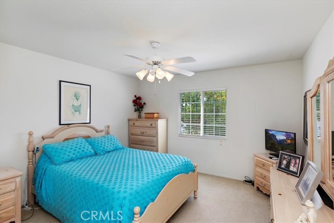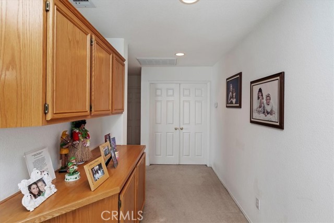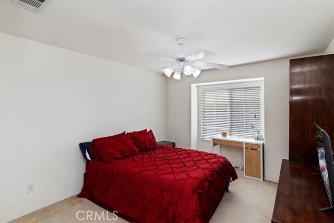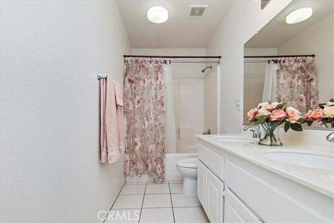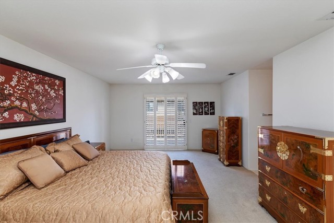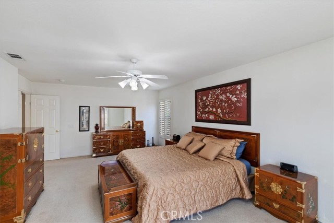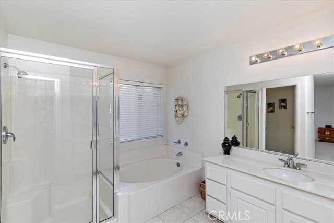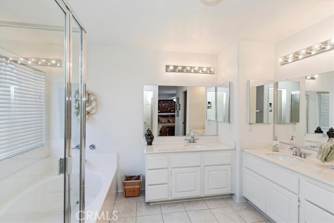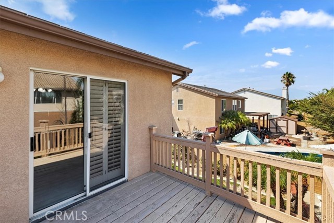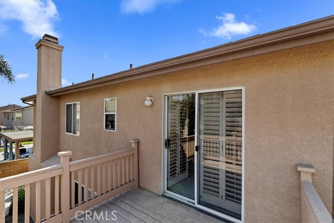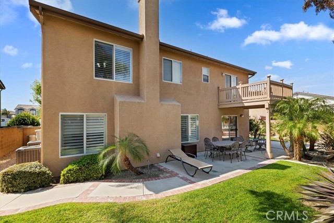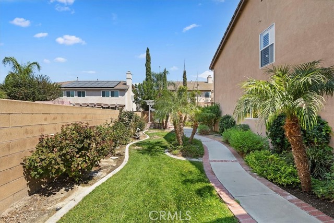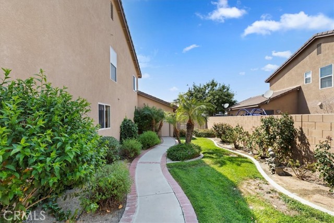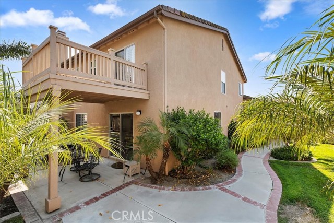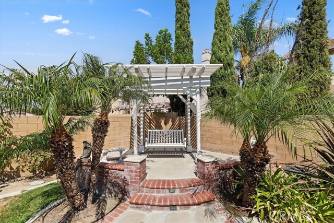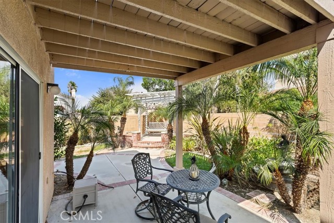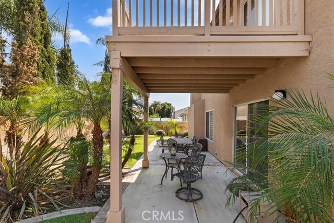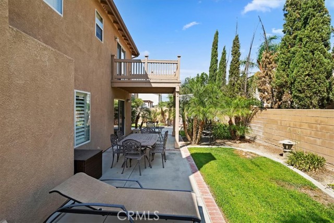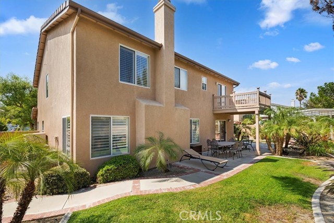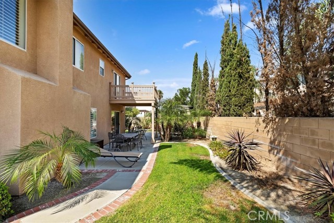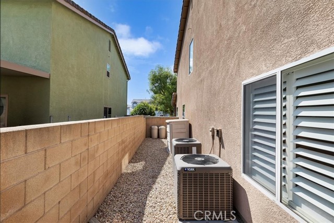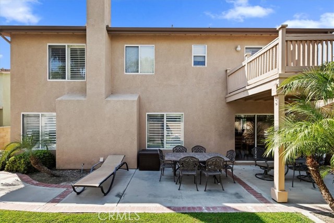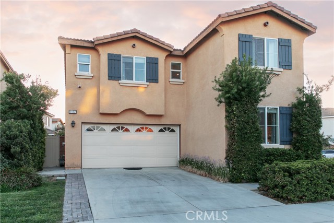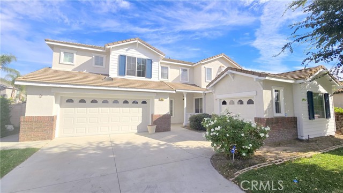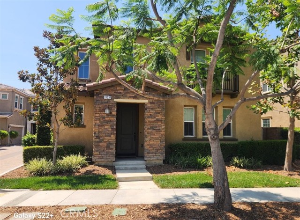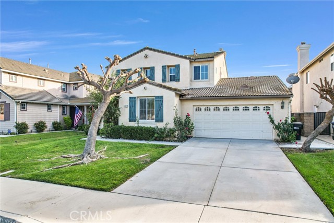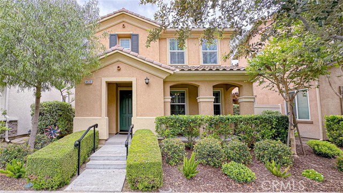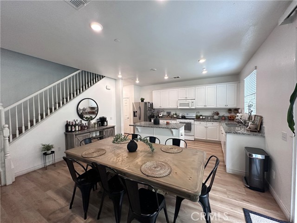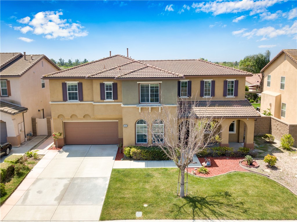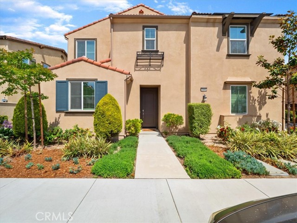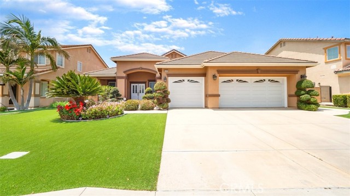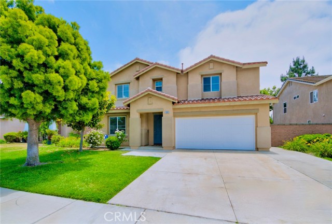6456 Lavender Street
Eastvale, CA 92880
Sold
Most desirable Eastvale location located in Cloverdale Farms Community. Kaufman and Broad built home is known for spacious floorplan and large bedrooms! Walking distance to restaurants and shopping. This is an expansive open floorplan you will love! As you walk in there is a large formal living room and dining room. There is another large family room that is a perfect space for a large family. The kitchen is huge and has a lot of space for entertaining your guest and family gatherings. It has tons of cabinet space and perfect space for a oversized kitchen table. Large walk in pantry is perfect for food storage and all your kitchen gadgets. Upstairs is a sizable loft, great place for a office, kids play area, game room. The Primary bedroom has a nice balcony off the bedroom, oversized bedroom room for all your furniture (furniture will be for sale) to decorate your dream bedroom. The master bathroom has a large soaking tub and a walk-in shower. Enjoy the vanities area and a walk-in closet for all your clothes and shoes. Room for trailer or small RV on the left of the garage. Beautiful colorful landscaping that includes a gazebo perfect space for you to relax and enjoy your backyard. This home is a prime location near freeways, shopping, dog park, community parks, and Silverlakes Soccer Sporks park.
PROPERTY INFORMATION
| MLS # | IG24182717 | Lot Size | 6,970 Sq. Ft. |
| HOA Fees | $0/Monthly | Property Type | Single Family Residence |
| Price | $ 923,000
Price Per SqFt: $ 298 |
DOM | 438 Days |
| Address | 6456 Lavender Street | Type | Residential |
| City | Eastvale | Sq.Ft. | 3,099 Sq. Ft. |
| Postal Code | 92880 | Garage | 3 |
| County | Riverside | Year Built | 1999 |
| Bed / Bath | 4 / 2.5 | Parking | 3 |
| Built In | 1999 | Status | Closed |
| Sold Date | 2024-10-28 |
INTERIOR FEATURES
| Has Laundry | Yes |
| Laundry Information | Gas Dryer Hookup, Inside, Washer Hookup |
| Has Fireplace | Yes |
| Fireplace Information | Family Room, Gas |
| Has Appliances | Yes |
| Kitchen Appliances | Dishwasher, Double Oven, Disposal, Gas Oven, Gas Range, Gas Cooktop, Gas Water Heater, Microwave, Range Hood, Recirculated Exhaust Fan, Vented Exhaust Fan, Water Heater |
| Kitchen Information | Kitchen Open to Family Room, Tile Counters |
| Kitchen Area | Area, Family Kitchen, Dining Room, Separated |
| Has Heating | Yes |
| Heating Information | Central, Natural Gas |
| Room Information | All Bedrooms Up, Bonus Room, Center Hall, Dressing Area, Entry, Family Room, Formal Entry, Foyer, Game Room, Kitchen, Laundry, Loft, Primary Bathroom, Primary Bedroom, Primary Suite, Office, Walk-In Closet, Walk-In Pantry |
| Has Cooling | Yes |
| Cooling Information | Central Air, Dual, Electric |
| Flooring Information | Carpet, Tile |
| InteriorFeatures Information | Balcony, Block Walls, Ceiling Fan(s), High Ceilings, Open Floorplan, Pantry, Recessed Lighting |
| EntryLocation | 1 |
| Entry Level | 1 |
| Has Spa | No |
| SpaDescription | None |
| WindowFeatures | Blinds, Double Pane Windows, Drapes, Plantation Shutters, Screens, Shutters |
| SecuritySafety | Carbon Monoxide Detector(s), Smoke Detector(s) |
| Bathroom Information | Shower, Closet in bathroom, Double Sinks in Primary Bath, Exhaust fan(s), Formica Counters, Linen Closet/Storage, Privacy toilet door, Separate tub and shower, Soaking Tub, Vanity area, Walk-in shower |
| Main Level Bedrooms | 0 |
| Main Level Bathrooms | 0 |
EXTERIOR FEATURES
| ExteriorFeatures | Lighting |
| FoundationDetails | Slab |
| Roof | Tile |
| Has Pool | No |
| Pool | None |
| Has Patio | Yes |
| Patio | Covered, Patio, Front Porch, Wood |
| Has Fence | Yes |
| Fencing | Block |
| Has Sprinklers | Yes |
WALKSCORE
MAP
MORTGAGE CALCULATOR
- Principal & Interest:
- Property Tax: $985
- Home Insurance:$119
- HOA Fees:$0
- Mortgage Insurance:
PRICE HISTORY
| Date | Event | Price |
| 10/28/2024 | Sold | $907,000 |
| 09/08/2024 | Listed | $949,000 |

Topfind Realty
REALTOR®
(844)-333-8033
Questions? Contact today.
Interested in buying or selling a home similar to 6456 Lavender Street?
Eastvale Similar Properties
Listing provided courtesy of Tonja Bambrook, Keller Williams Realty Riv. Based on information from California Regional Multiple Listing Service, Inc. as of #Date#. This information is for your personal, non-commercial use and may not be used for any purpose other than to identify prospective properties you may be interested in purchasing. Display of MLS data is usually deemed reliable but is NOT guaranteed accurate by the MLS. Buyers are responsible for verifying the accuracy of all information and should investigate the data themselves or retain appropriate professionals. Information from sources other than the Listing Agent may have been included in the MLS data. Unless otherwise specified in writing, Broker/Agent has not and will not verify any information obtained from other sources. The Broker/Agent providing the information contained herein may or may not have been the Listing and/or Selling Agent.
