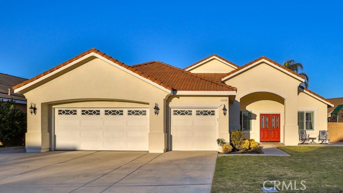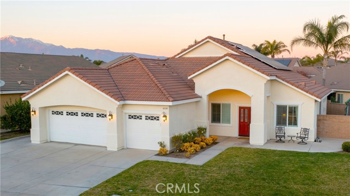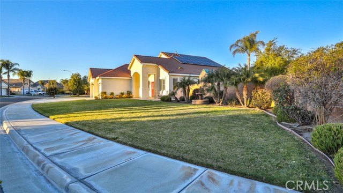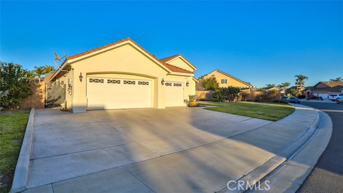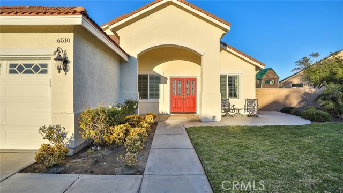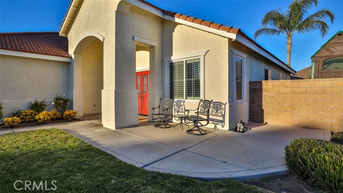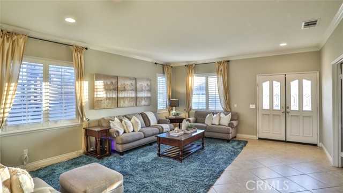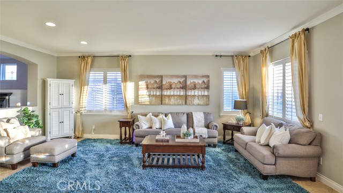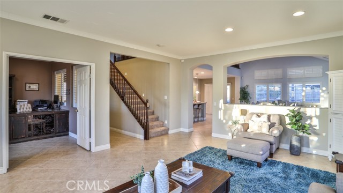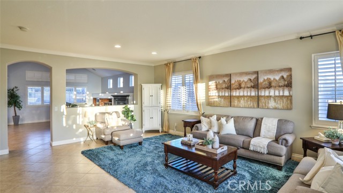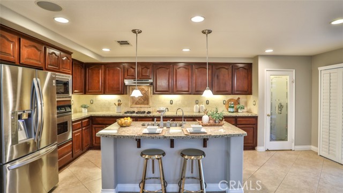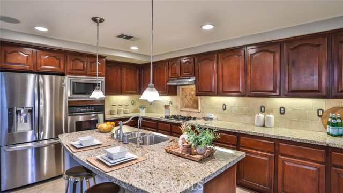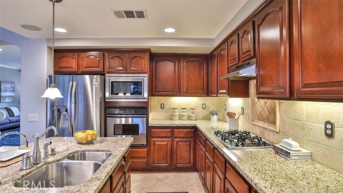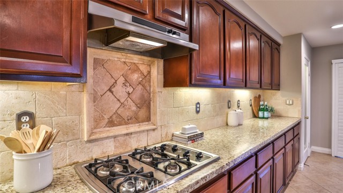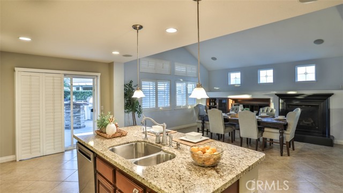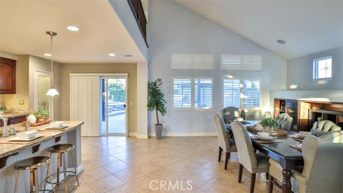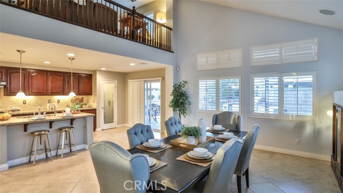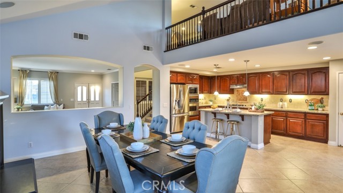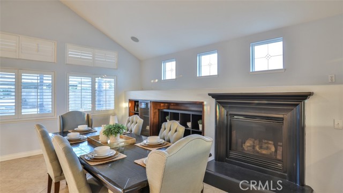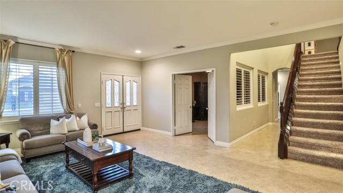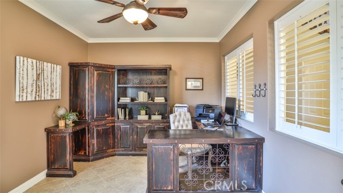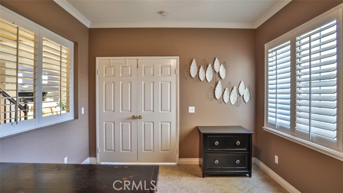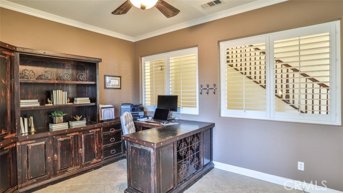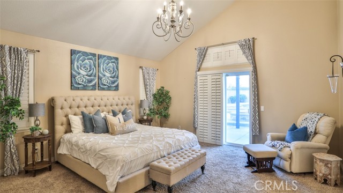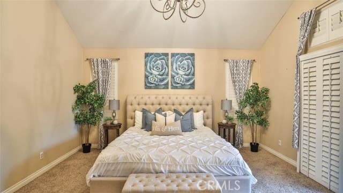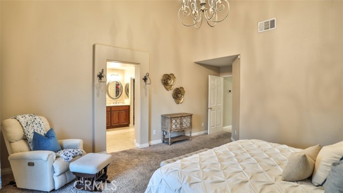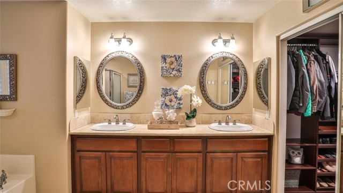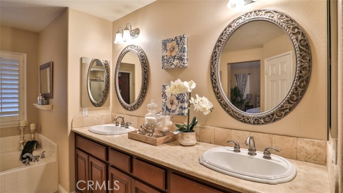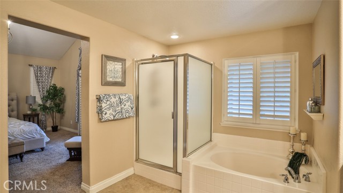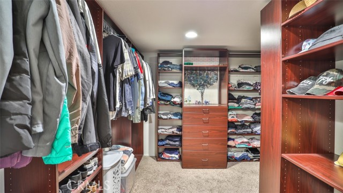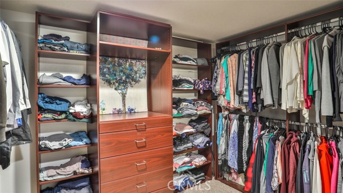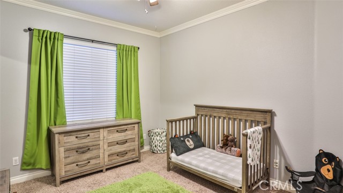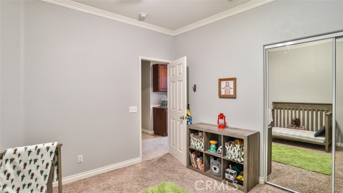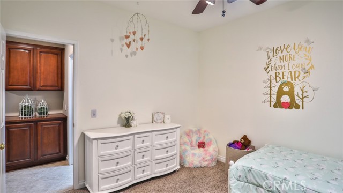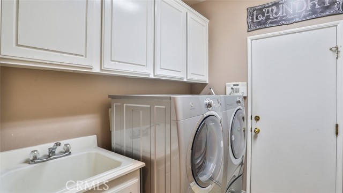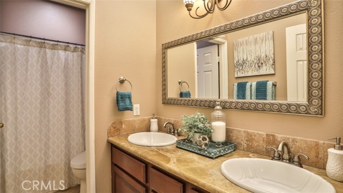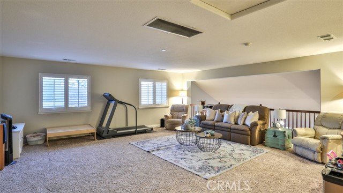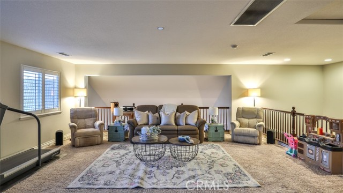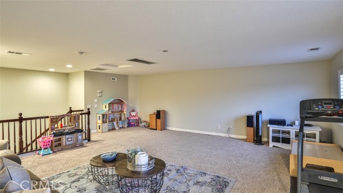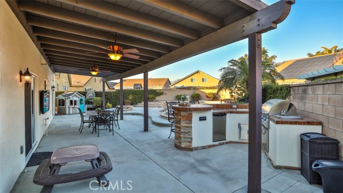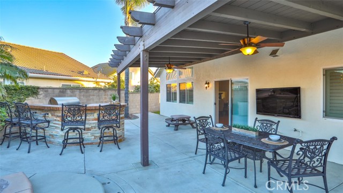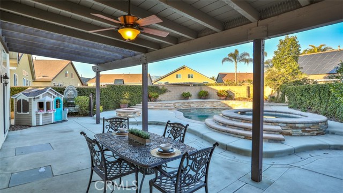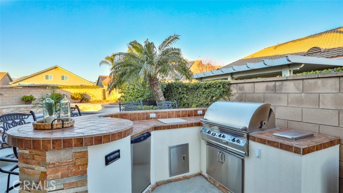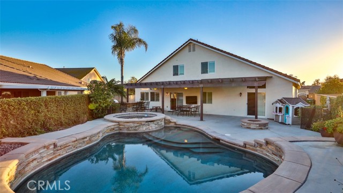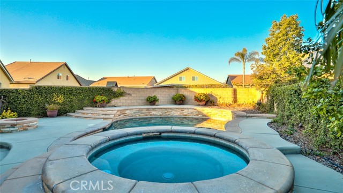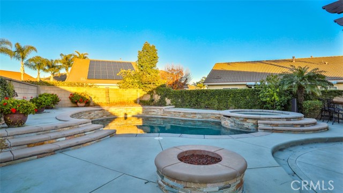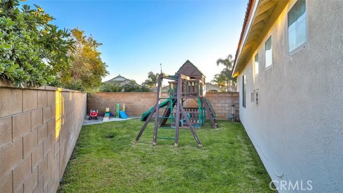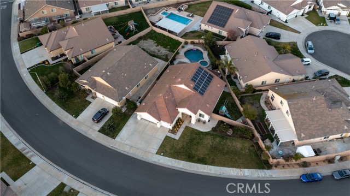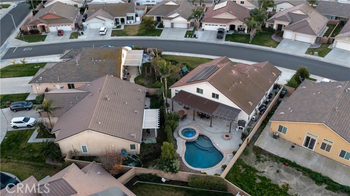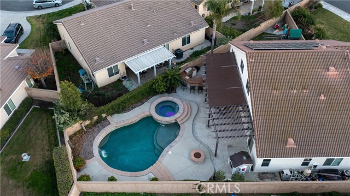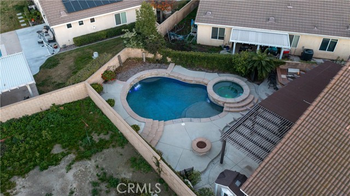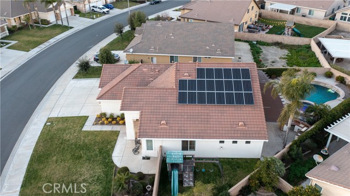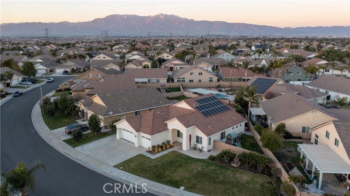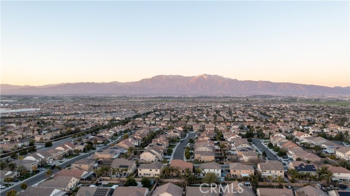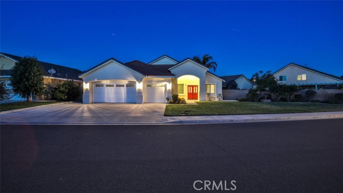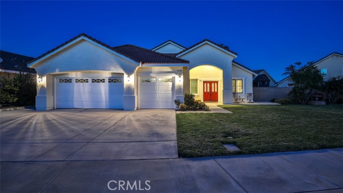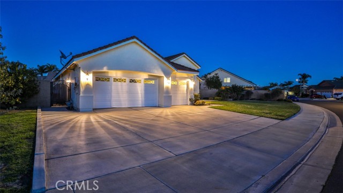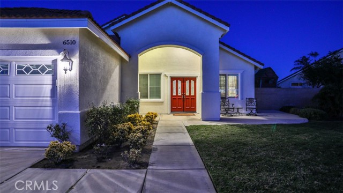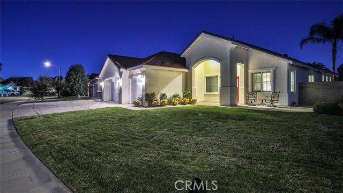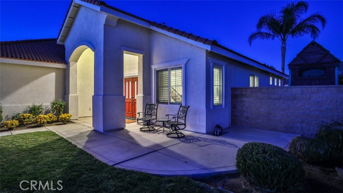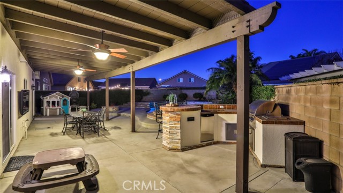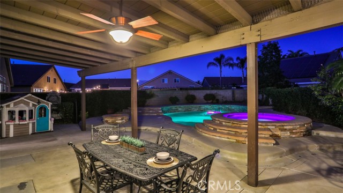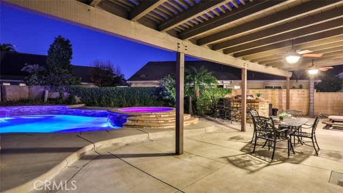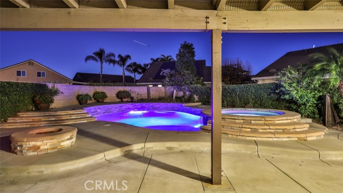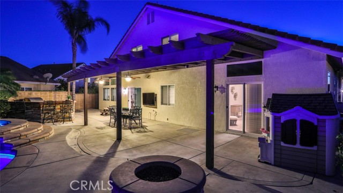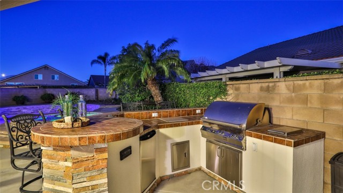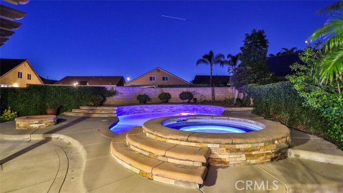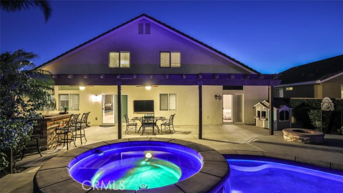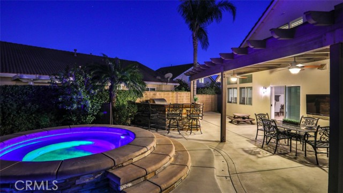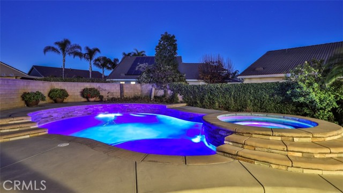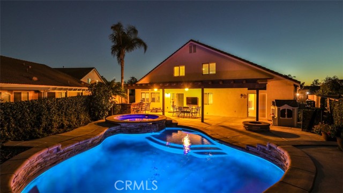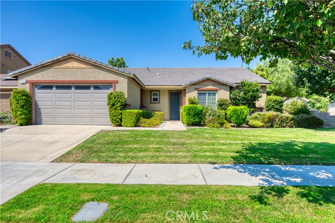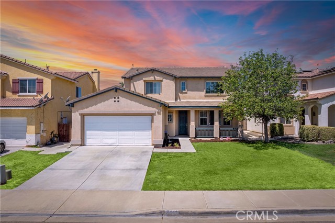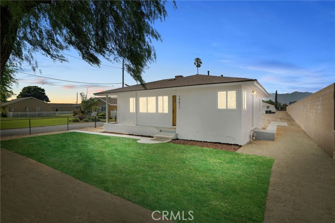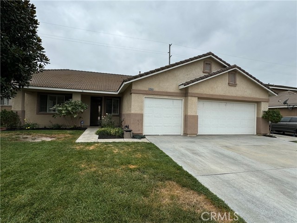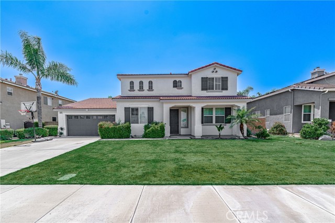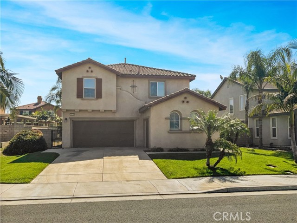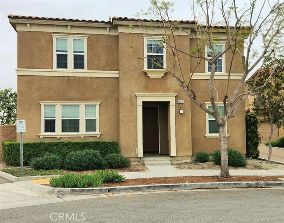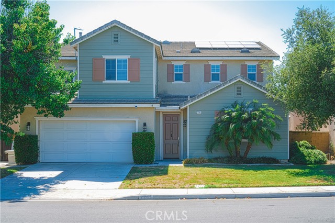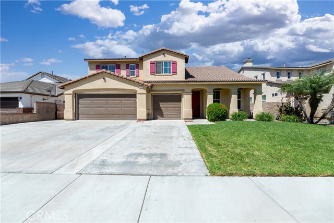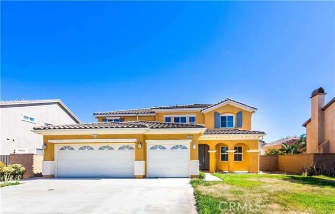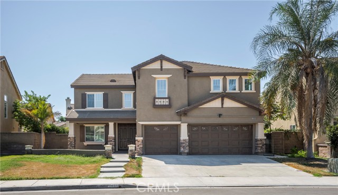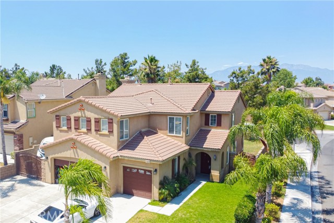6510 Hunter Road
Eastvale, CA 92880
Sold
Check out this entertainer’s dream in Eastvale! It starts with great curb appeal with a blend of Mediterranean and craftsman influences. The French-door entry, high ceilings, and abundant natural light in the living room give a warm welcome, and the large upstairs family room/loft is perfect for a home theater, game room, or other hangout space. The warm welcome continues in the dining room with a gas fireplace and custom leaded-glass windows. The plantation shutters give a classy feel throughout the home. Cook up a great meal in the large kitchen with walk-in pantry and enjoy it at the breakfast bar, in the dining room, or out on the solid wood covered patio. You’ll love having so much room on the granite counters for prepping and serving food and storing your favorite kitchen gadgets. The primary bedroom features an en-suite bathroom with dual sinks and separate tub and shower. It also has a large walk-in closet with organizer kits already installed. A private sliding door from the primary bedroom to the back patio makes it easy to enjoy the pool and spa. Working from home? This home includes a bonus room perfect for a home office, gym, or studio. You’ll save a ton on energy costs with a lifetime Cool Wall coating from Tex-cote on the exterior (paid 13k), a 6.5-kilowatt solar power system that will be fully paid off at closing, a whole house fan, a smart thermostat, and a smart sprinkler controller and drip irrigation. A water heater booster and hot water circulator make hot water available sooner and longer. This home is also easily accessible with one small step in and out of the house at the garage, front door, and sliding doors to the back yard and only stairs to the family room inside the house. The 3-car garage offers tons of space for vehicles, storage, and projects. Cool off in the pebble-tech pool amidst the soothing waterfall sounds and relax in the spa after a long day. Watch the game on the patio TV while grilling on the built-in BBQ with rotisserie and smoker. On top of all that, this home has one of the largest lots in the neighborhood at nearly a quarter acre and is close to 4 wonderful parks and 2 schools. Costco and the Eastvale Gateway Shopping Center are also nearby. Top all this off with a long-lasting tile roof, and you’ve got a great home for a great life! Make sure you check out the video and 3D virtual tour as well! Welcome home!
PROPERTY INFORMATION
| MLS # | CV23013064 | Lot Size | 10,019 Sq. Ft. |
| HOA Fees | $0/Monthly | Property Type | Single Family Residence |
| Price | $ 875,000
Price Per SqFt: $ 317 |
DOM | 1009 Days |
| Address | 6510 Hunter Road | Type | Residential |
| City | Eastvale | Sq.Ft. | 2,762 Sq. Ft. |
| Postal Code | 92880 | Garage | 3 |
| County | Riverside | Year Built | 2004 |
| Bed / Bath | 3 / 2 | Parking | 5 |
| Built In | 2004 | Status | Closed |
| Sold Date | 2023-03-09 |
INTERIOR FEATURES
| Has Laundry | Yes |
| Laundry Information | Gas Dryer Hookup, Washer Hookup |
| Has Fireplace | Yes |
| Fireplace Information | Dining Room, Gas |
| Has Appliances | Yes |
| Kitchen Appliances | Built-In Range, Convection Oven, Dishwasher, Gas Range, Gas Water Heater, Hot Water Circulator, Microwave, Range Hood, Vented Exhaust Fan, Water Heater Central, Water Heater, Water Line to Refrigerator |
| Kitchen Information | Granite Counters, Kitchen Island, Walk-In Pantry |
| Kitchen Area | Area |
| Has Heating | Yes |
| Heating Information | Central, Forced Air, Natural Gas |
| Room Information | All Bedrooms Down, Family Room, Kitchen, Laundry, Living Room, Loft, Main Floor Bedroom, Main Floor Primary Bedroom, Primary Bathroom, Primary Bedroom, Office, Separate Family Room, Walk-In Closet, Walk-In Pantry |
| Has Cooling | Yes |
| Cooling Information | Central Air, Whole House Fan |
| Flooring Information | Carpet, Tile |
| InteriorFeatures Information | Built-in Features, Cathedral Ceiling(s), Ceiling Fan(s), Copper Plumbing Full, Granite Counters, High Ceilings, Open Floorplan, Recessed Lighting, Two Story Ceilings, Wired for Data, Wired for Sound |
| DoorFeatures | Double Door Entry, French Doors, Mirror Closet Door(s), Panel Doors, Sliding Doors |
| Has Spa | Yes |
| SpaDescription | Private, Heated, In Ground |
| WindowFeatures | Double Pane Windows, Plantation Shutters |
| SecuritySafety | Carbon Monoxide Detector(s), Smoke Detector(s) |
| Bathroom Information | Bathtub, Bidet, Shower, Shower in Tub, Double sinks in bath(s), Double Sinks in Primary Bath, Exhaust fan(s), Granite Counters, Main Floor Full Bath, Privacy toilet door |
| Main Level Bedrooms | 3 |
| Main Level Bathrooms | 2 |
EXTERIOR FEATURES
| ExteriorFeatures | Barbecue Private, Lighting |
| FoundationDetails | Slab |
| Roof | Tile |
| Has Pool | Yes |
| Pool | Private, Fenced, Heated, Gas Heat, In Ground, Pebble, Waterfall |
| Has Patio | Yes |
| Patio | Concrete, Patio, Porch, Front Porch, Slab |
| Has Fence | Yes |
| Fencing | Block, Good Condition, Masonry |
| Has Sprinklers | Yes |
WALKSCORE
MAP
MORTGAGE CALCULATOR
- Principal & Interest:
- Property Tax: $933
- Home Insurance:$119
- HOA Fees:$0
- Mortgage Insurance:
PRICE HISTORY
| Date | Event | Price |
| 03/09/2023 | Sold | $878,000 |
| 02/07/2023 | Pending | $875,000 |
| 01/25/2023 | Listed | $875,000 |

Topfind Realty
REALTOR®
(844)-333-8033
Questions? Contact today.
Interested in buying or selling a home similar to 6510 Hunter Road?
Eastvale Similar Properties
Listing provided courtesy of Caleb Hanson, KELLER WILLIAMS REALTY COLLEGE PARK. Based on information from California Regional Multiple Listing Service, Inc. as of #Date#. This information is for your personal, non-commercial use and may not be used for any purpose other than to identify prospective properties you may be interested in purchasing. Display of MLS data is usually deemed reliable but is NOT guaranteed accurate by the MLS. Buyers are responsible for verifying the accuracy of all information and should investigate the data themselves or retain appropriate professionals. Information from sources other than the Listing Agent may have been included in the MLS data. Unless otherwise specified in writing, Broker/Agent has not and will not verify any information obtained from other sources. The Broker/Agent providing the information contained herein may or may not have been the Listing and/or Selling Agent.
