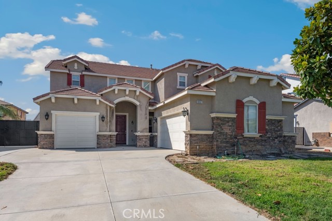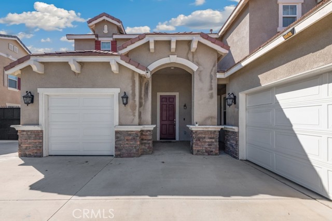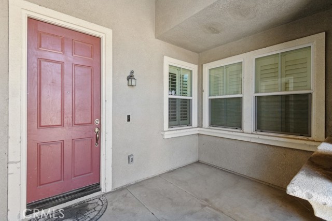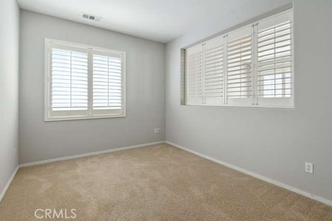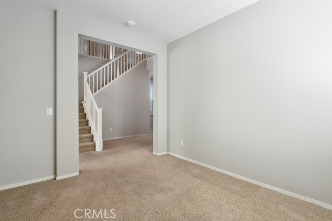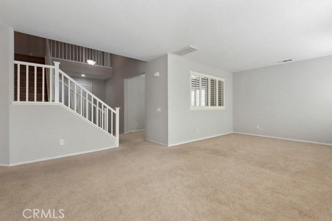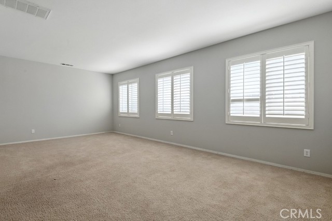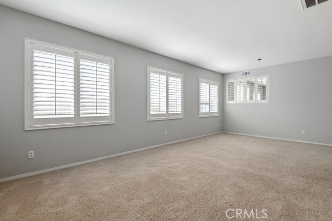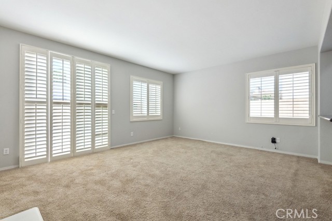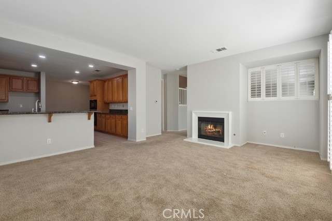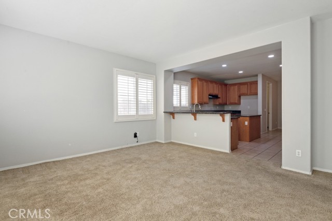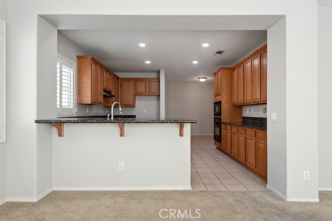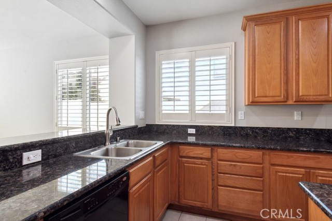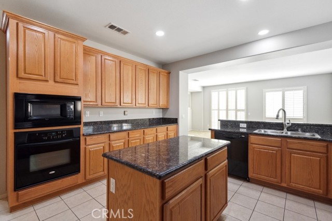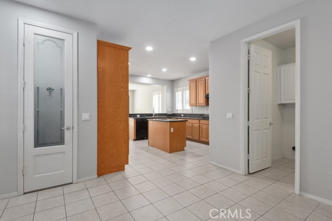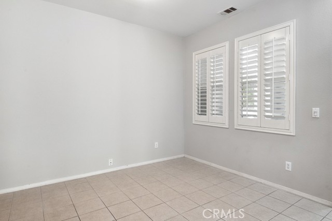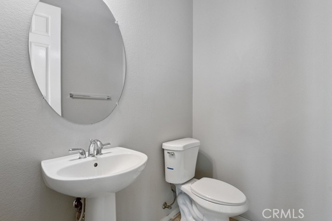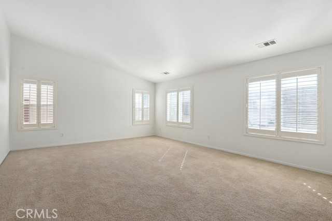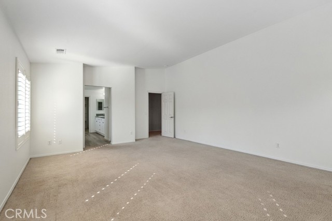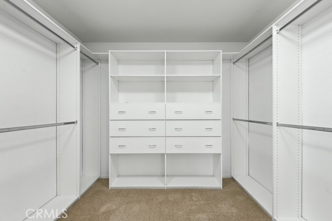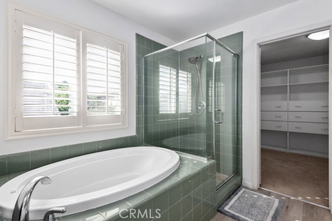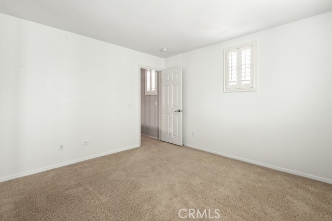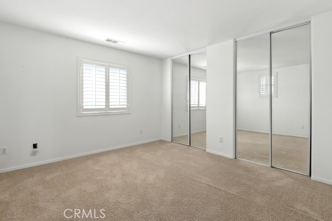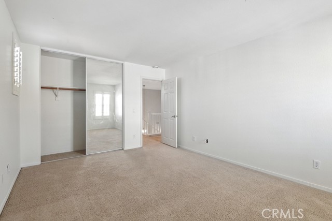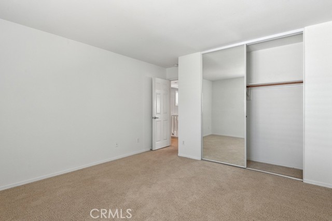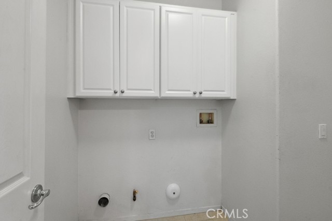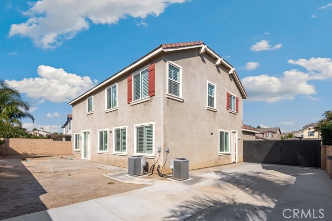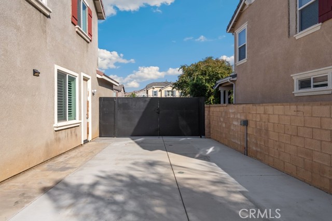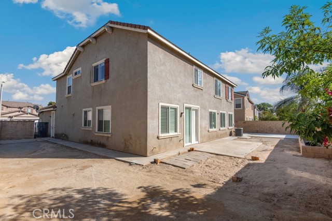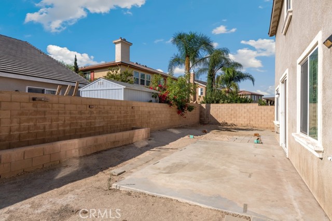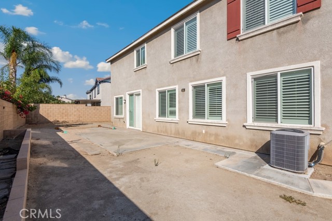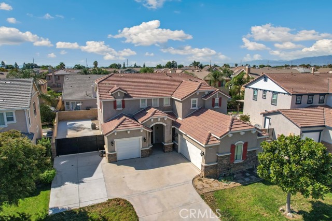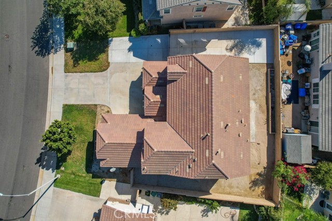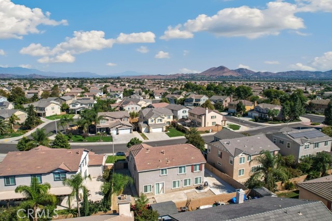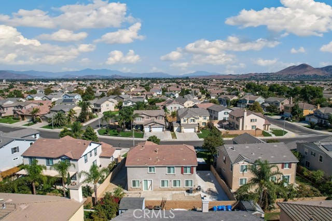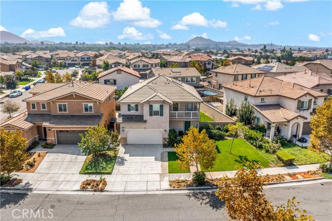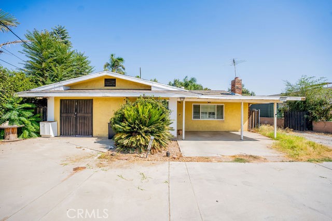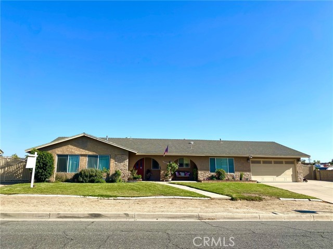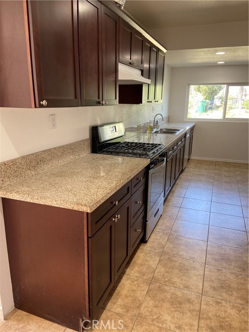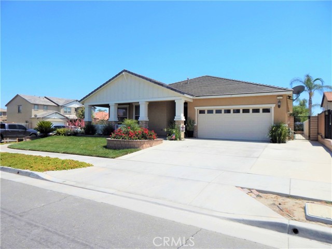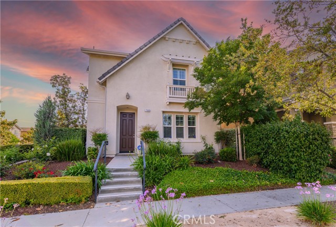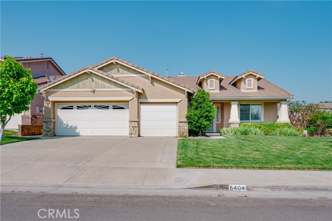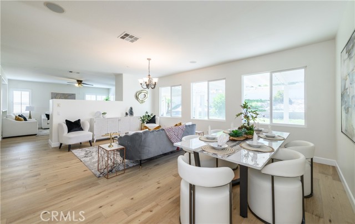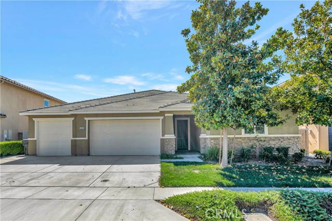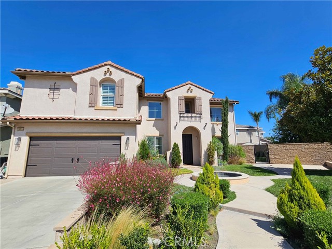6557 Moonriver Street
Eastvale, CA 91752
Move-in ready 4 bedrooms/2.5 bathrooms, with 2,945 Sq Ft of living space, and sitting on a 7,841 Sq Ft Lot is ready to be made yours! ~~Original Owners~~ Offering Gated RV Parking with wrought iron gate, and Two Garages (2-Car & 1-Car), with beautiful stacked stone exterior accents, and a covered front porch area to enjoy! The interior of this turn-key home features a spacious floorplan, high ceilings, plantation shutters, and carpet and tile floors. The Formal Entry has 2-story ceilings and flows into the Formal Dining Room which opens to the huge Formal Living Room that offers abundant natural light. The separate Family Room has a fireplace and slider to the private Backyard. The open Kitchen offers granite counters, tons of cabinet space, recessed lights, a walk-in pantry with frosted glass door, and a breakfast nook. Take the wide staircase up to the 2nd floor with all 4 Bedrooms including the large Primary Suite with private ensuite featuring dual sinks, a soaking tub, a separate shower, and a walk in closet. There is also a full-size hall Bathroom also with dual sinks for the 3 Secondary Bedrooms to share. The Backyard is ready for the new owner's design and offers block wall fencing all the way around, and a wrought iron gate for RV or boat parking on the side. There is NO HOA, and this home is conveniently located near schools, shopping, and easy access to the 60 & 15 Fwys. Come see this home today!
PROPERTY INFORMATION
| MLS # | IG24205315 | Lot Size | 7,841 Sq. Ft. |
| HOA Fees | $0/Monthly | Property Type | Single Family Residence |
| Price | $ 899,900
Price Per SqFt: $ 306 |
DOM | 320 Days |
| Address | 6557 Moonriver Street | Type | Residential |
| City | Eastvale | Sq.Ft. | 2,945 Sq. Ft. |
| Postal Code | 91752 | Garage | 3 |
| County | Riverside | Year Built | 2006 |
| Bed / Bath | 4 / 2.5 | Parking | 9 |
| Built In | 2006 | Status | Active |
INTERIOR FEATURES
| Has Laundry | Yes |
| Laundry Information | Individual Room, Inside |
| Has Fireplace | Yes |
| Fireplace Information | Family Room |
| Has Appliances | Yes |
| Kitchen Appliances | Dishwasher, Double Oven, Gas Cooktop |
| Kitchen Information | Granite Counters, Kitchen Island, Kitchen Open to Family Room |
| Kitchen Area | Area, Breakfast Counter / Bar, Breakfast Nook, Dining Room, Separated, See Remarks |
| Has Heating | Yes |
| Heating Information | Central |
| Room Information | All Bedrooms Up, Formal Entry, Laundry, Living Room, Primary Bathroom, Primary Bedroom, Primary Suite, See Remarks, Separate Family Room, Walk-In Closet, Walk-In Pantry |
| Has Cooling | Yes |
| Cooling Information | Central Air |
| Flooring Information | Carpet, Tile |
| InteriorFeatures Information | Built-in Features, Granite Counters, Pantry, Recessed Lighting, Storage, Unfurnished |
| EntryLocation | 1 |
| Entry Level | 1 |
| Has Spa | No |
| SpaDescription | None |
| WindowFeatures | Double Pane Windows, Plantation Shutters |
| Bathroom Information | Bathtub, Shower, Shower in Tub, Double sinks in bath(s), Double Sinks in Primary Bath, Privacy toilet door, Separate tub and shower, Soaking Tub, Walk-in shower |
| Main Level Bedrooms | 0 |
| Main Level Bathrooms | 1 |
EXTERIOR FEATURES
| Roof | Tile |
| Has Pool | No |
| Pool | None |
| Has Patio | Yes |
| Patio | None |
| Has Fence | Yes |
| Fencing | Block, Privacy |
WALKSCORE
MAP
MORTGAGE CALCULATOR
- Principal & Interest:
- Property Tax: $960
- Home Insurance:$119
- HOA Fees:$0
- Mortgage Insurance:
PRICE HISTORY
| Date | Event | Price |
| 10/03/2024 | Listed | $899,900 |

Topfind Realty
REALTOR®
(844)-333-8033
Questions? Contact today.
Use a Topfind agent and receive a cash rebate of up to $8,999
Eastvale Similar Properties
Listing provided courtesy of MICHAEL ESPIRITU, REDFIN. Based on information from California Regional Multiple Listing Service, Inc. as of #Date#. This information is for your personal, non-commercial use and may not be used for any purpose other than to identify prospective properties you may be interested in purchasing. Display of MLS data is usually deemed reliable but is NOT guaranteed accurate by the MLS. Buyers are responsible for verifying the accuracy of all information and should investigate the data themselves or retain appropriate professionals. Information from sources other than the Listing Agent may have been included in the MLS data. Unless otherwise specified in writing, Broker/Agent has not and will not verify any information obtained from other sources. The Broker/Agent providing the information contained herein may or may not have been the Listing and/or Selling Agent.
