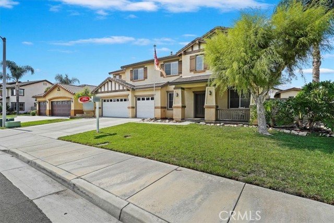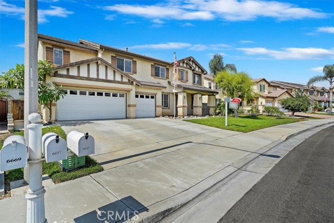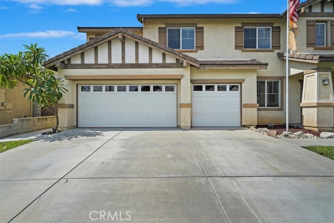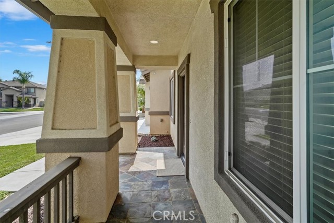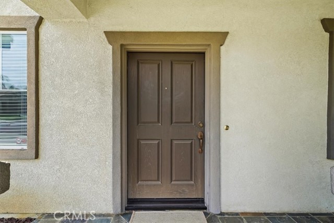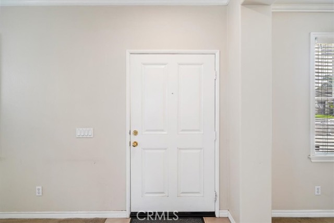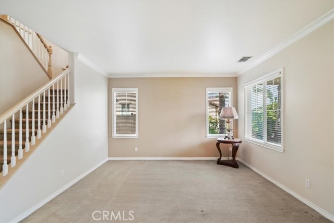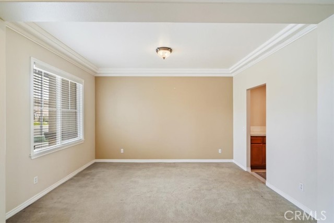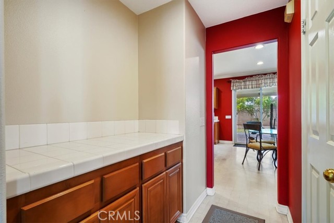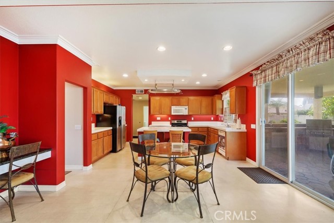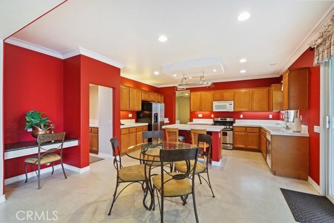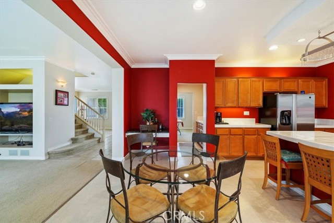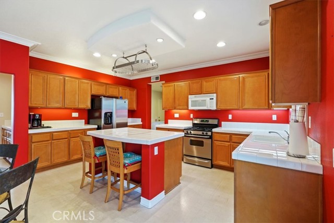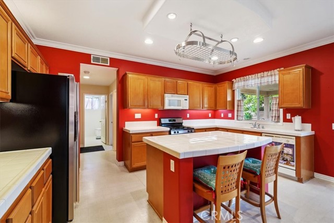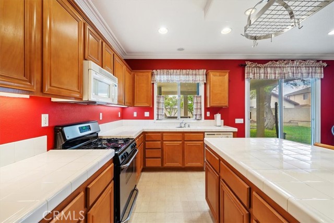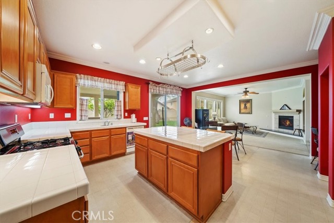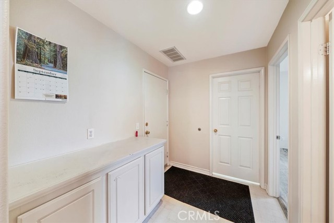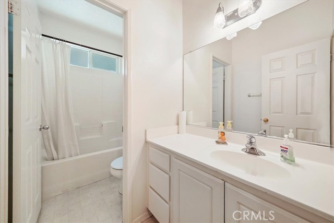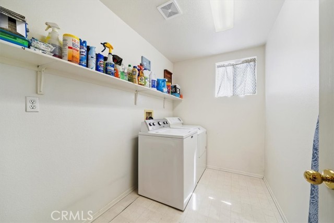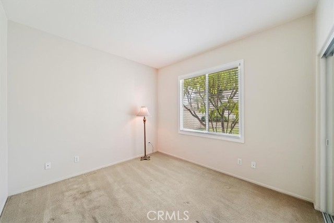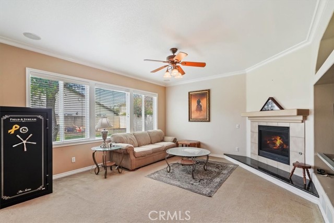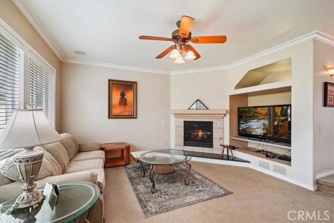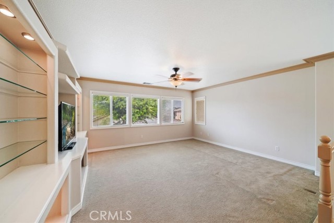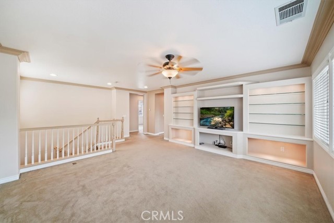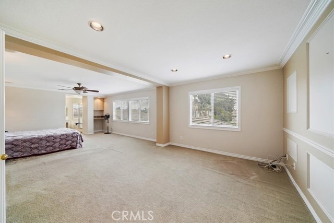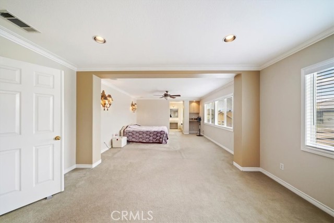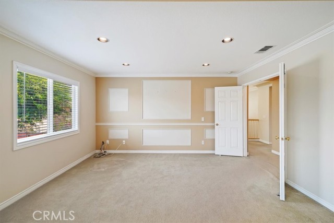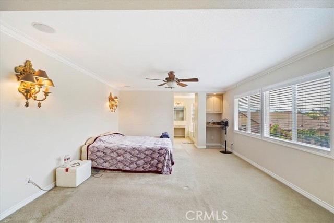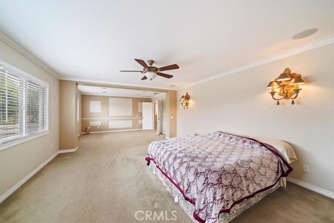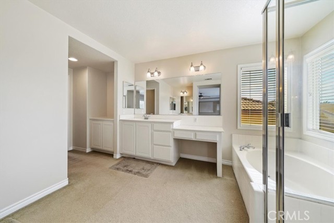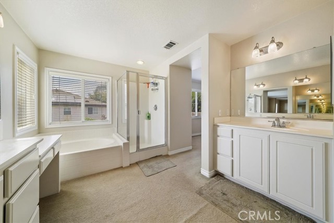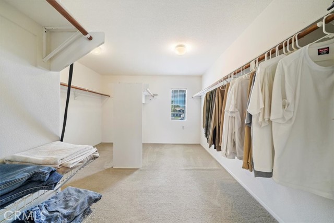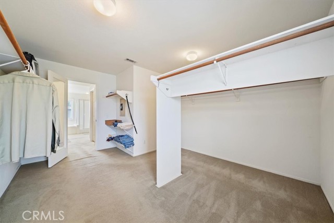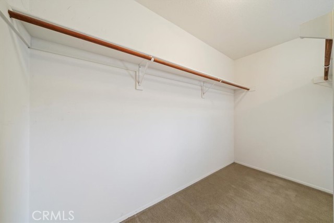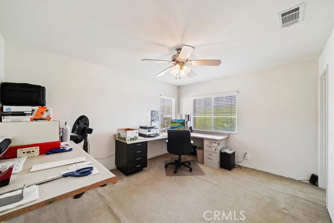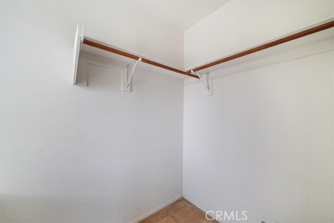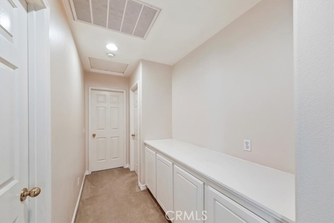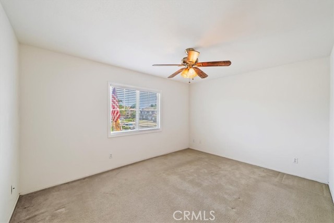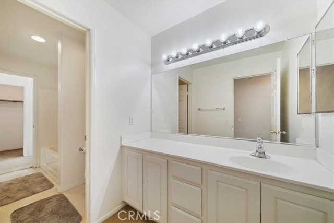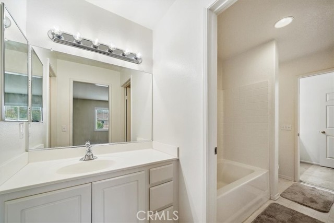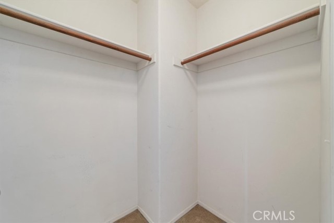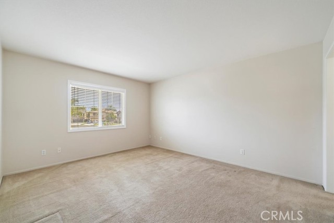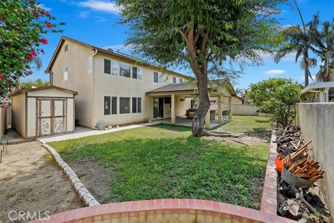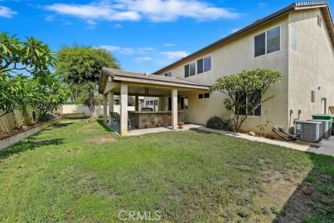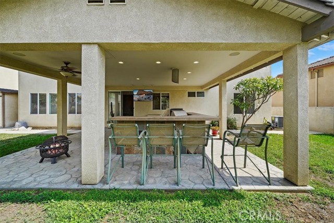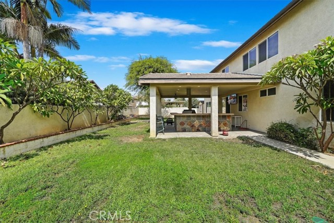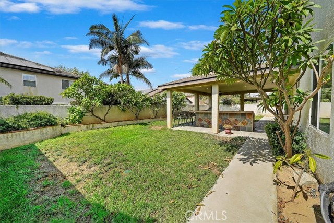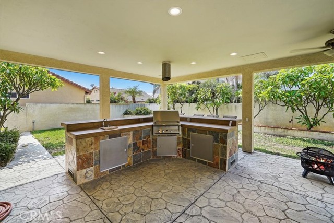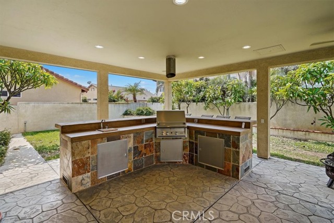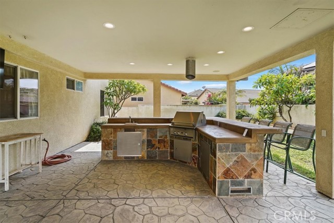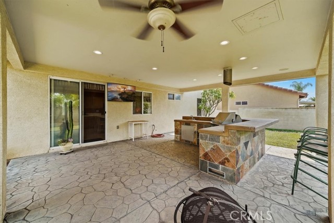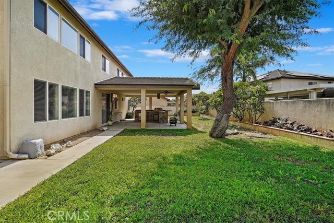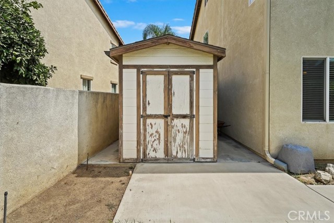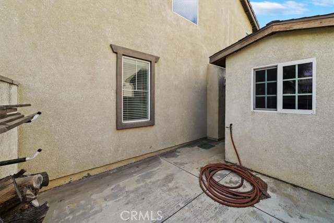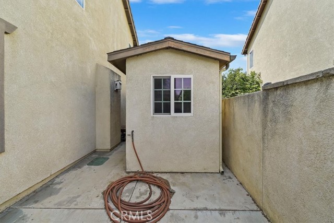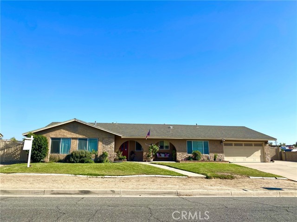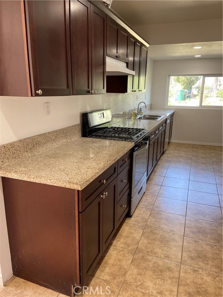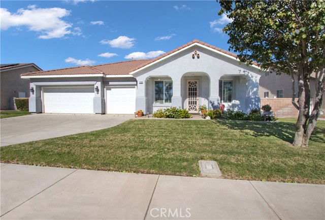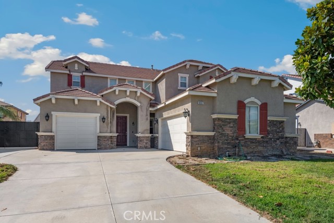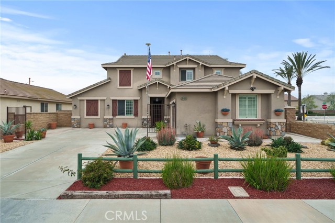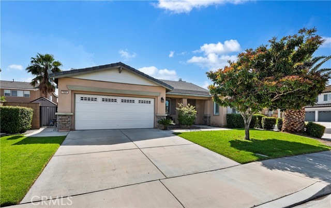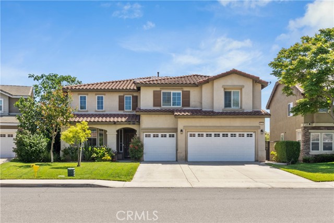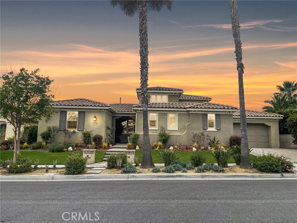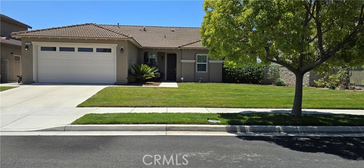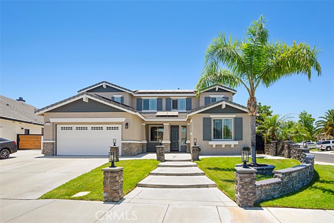6657 Moonriver Street
Eastvale, CA 91752
Very spacious Eastvale home in the sought after Country Springs neighborhood. This John Laing Home features five very spacious bedrooms, and a three car garage. Upon entry the formal living room is to the right and formal dining room to the left, connected to the kitchen through the Butler’s pantry and walk-in pantry area. Kitchen boasts a large eat in area as well as breakfast bar island. Lots of storage throughout. kitchen opens to family room with fireplace and built ins. A large private bedroom, full bath and large laundry room complete the downstairs living space. Upstairs a large loft/ game room area with built-ins, three additional large, secondary bedrooms, all with walk-in closets, and a jack and Jill bathroom with two separate vanity areas. Spectacular Master suite boasts, double door entry. Enter into a sitting area next bed area with area for coffee or bar. Master bath with separate vanity areas and a huge walk-in closet. Lots of custom base and crown molding, recessed lighting, and coved ceilings throughout the home. Absolutely beautiful backyard entertainment area with custom well built patio with built-in barbecue and outdoor kitchen. Lots of custom work, such as stamped concrete, custom planters a big storage workshop to the side yard. Backyard is all enclosed with a block wall. With a few final touches to this house, make it your Home Sweet Home!
PROPERTY INFORMATION
| MLS # | IV24183799 | Lot Size | 7,405 Sq. Ft. |
| HOA Fees | $0/Monthly | Property Type | Single Family Residence |
| Price | $ 965,000
Price Per SqFt: $ 280 |
DOM | 443 Days |
| Address | 6657 Moonriver Street | Type | Residential |
| City | Eastvale | Sq.Ft. | 3,449 Sq. Ft. |
| Postal Code | 91752 | Garage | 3 |
| County | Riverside | Year Built | 2002 |
| Bed / Bath | 5 / 3 | Parking | 6 |
| Built In | 2002 | Status | Active |
INTERIOR FEATURES
| Has Laundry | Yes |
| Laundry Information | Individual Room, Inside |
| Has Fireplace | Yes |
| Fireplace Information | Family Room |
| Has Appliances | Yes |
| Kitchen Appliances | Barbecue, Dishwasher, Free-Standing Range, Disposal, Water Heater |
| Kitchen Information | Butler's Pantry, Kitchen Island, Kitchen Open to Family Room, Tile Counters, Walk-In Pantry |
| Kitchen Area | Breakfast Counter / Bar, Dining Ell, Family Kitchen |
| Has Heating | Yes |
| Heating Information | Central |
| Room Information | Bonus Room, Family Room, Game Room, Guest/Maid's Quarters, Jack & Jill, Loft, Primary Suite, Separate Family Room, Walk-In Closet, Walk-In Pantry, Workshop |
| Has Cooling | Yes |
| Cooling Information | Central Air, Dual |
| Flooring Information | Carpet, Tile, Vinyl |
| InteriorFeatures Information | Ceiling Fan(s), Ceramic Counters, Coffered Ceiling(s), Crown Molding, Open Floorplan, Pantry, Recessed Lighting |
| DoorFeatures | Sliding Doors |
| EntryLocation | 1 |
| Entry Level | 1 |
| Has Spa | No |
| SpaDescription | None |
| WindowFeatures | Double Pane Windows |
| Bathroom Information | Bathtub, Closet in bathroom, Double sinks in bath(s), Double Sinks in Primary Bath, Exhaust fan(s), Hollywood Bathroom (Jack&Jill), Linen Closet/Storage, Separate tub and shower, Soaking Tub, Tile Counters, Vanity area |
| Main Level Bedrooms | 1 |
| Main Level Bathrooms | 1 |
EXTERIOR FEATURES
| ExteriorFeatures | Barbecue Private |
| Roof | Flat Tile, Tile |
| Has Pool | No |
| Pool | None |
| Has Patio | Yes |
| Patio | Concrete, Covered, Patio, Front Porch, See Remarks |
| Has Fence | Yes |
| Fencing | Block, Stucco Wall |
WALKSCORE
MAP
MORTGAGE CALCULATOR
- Principal & Interest:
- Property Tax: $1,029
- Home Insurance:$119
- HOA Fees:$0
- Mortgage Insurance:
PRICE HISTORY
| Date | Event | Price |
| 10/23/2024 | Price Change (Relisted) | $965,000 (-0.81%) |
| 10/17/2024 | Active | $972,900 |
| 10/15/2024 | Pending | $972,900 |
| 09/04/2024 | Listed | $995,000 |

Topfind Realty
REALTOR®
(844)-333-8033
Questions? Contact today.
Use a Topfind agent and receive a cash rebate of up to $9,650
Eastvale Similar Properties
Listing provided courtesy of CHERYL GUTIERREZ, WESTCOE REALTORS INC. Based on information from California Regional Multiple Listing Service, Inc. as of #Date#. This information is for your personal, non-commercial use and may not be used for any purpose other than to identify prospective properties you may be interested in purchasing. Display of MLS data is usually deemed reliable but is NOT guaranteed accurate by the MLS. Buyers are responsible for verifying the accuracy of all information and should investigate the data themselves or retain appropriate professionals. Information from sources other than the Listing Agent may have been included in the MLS data. Unless otherwise specified in writing, Broker/Agent has not and will not verify any information obtained from other sources. The Broker/Agent providing the information contained herein may or may not have been the Listing and/or Selling Agent.

