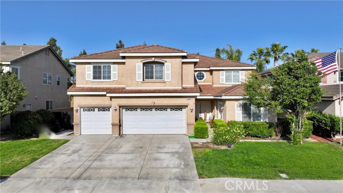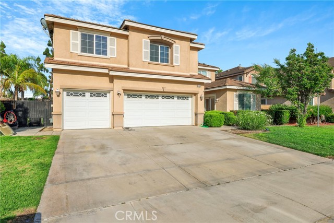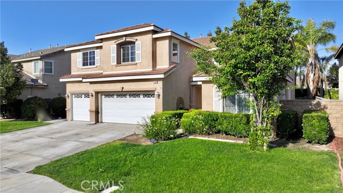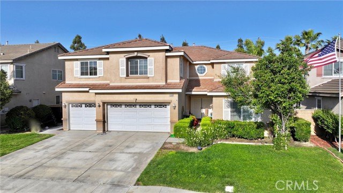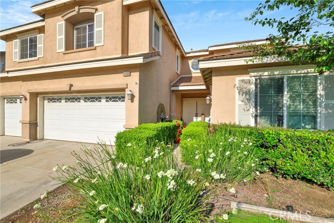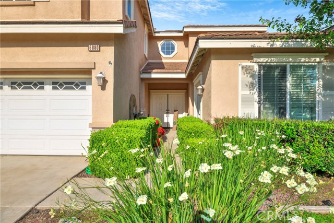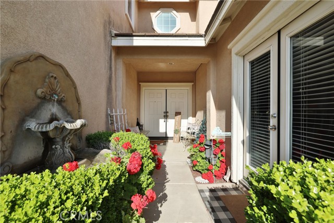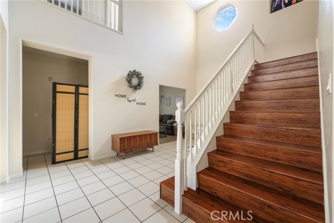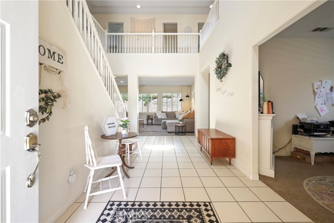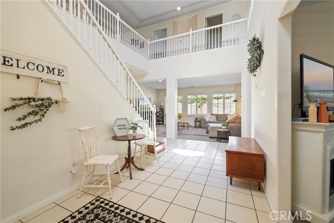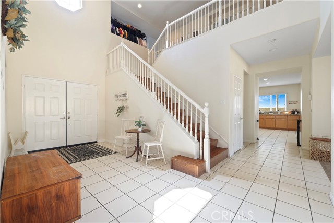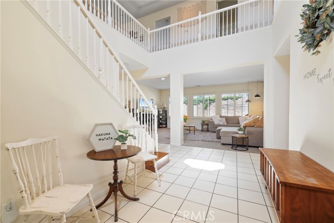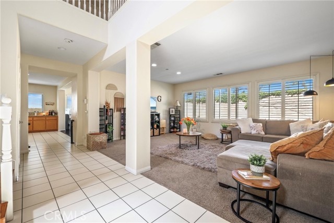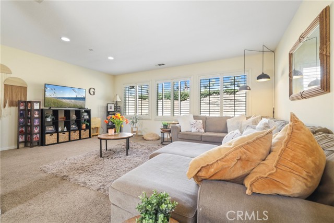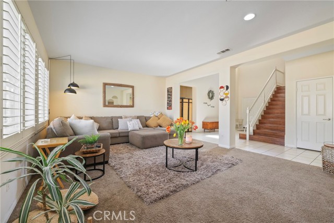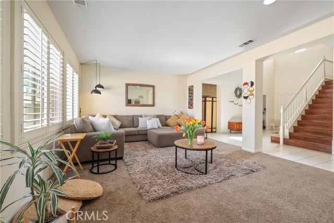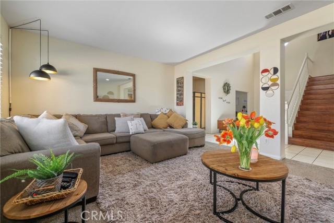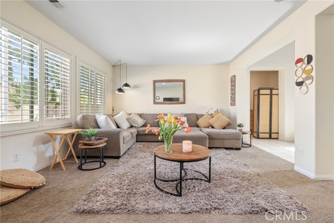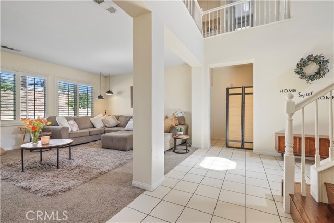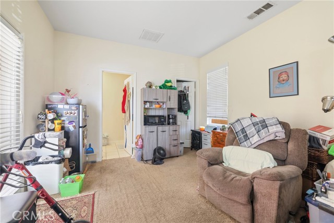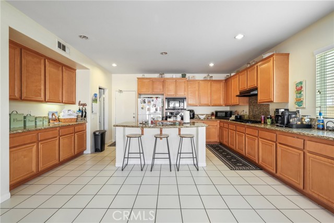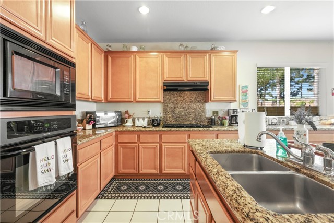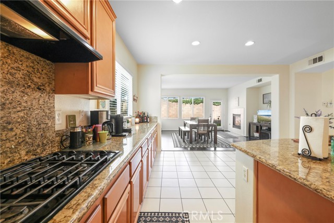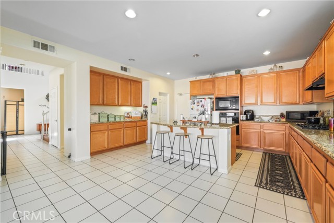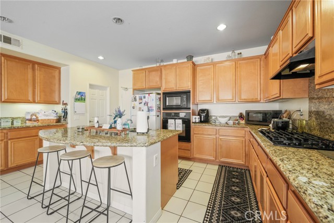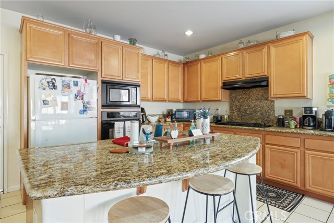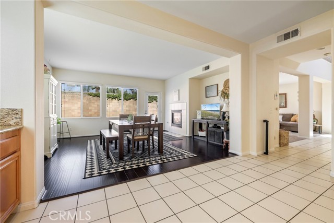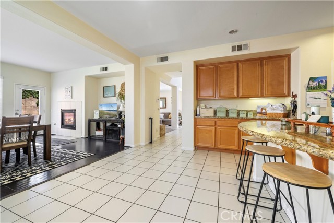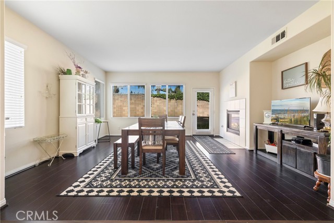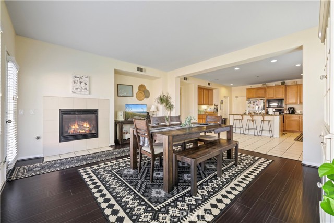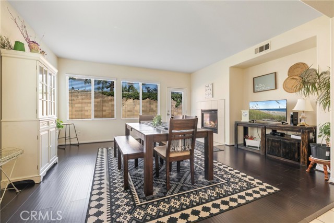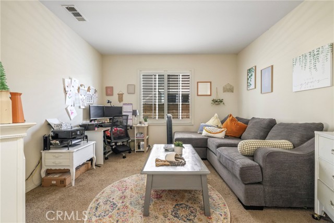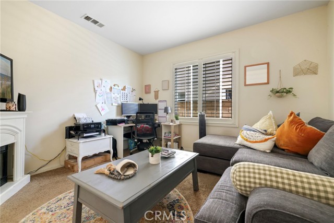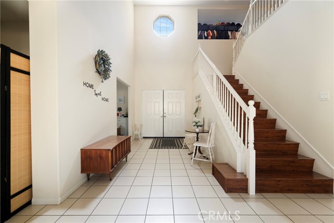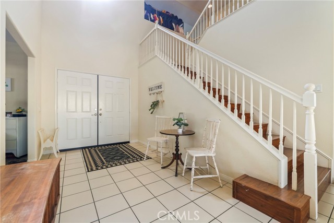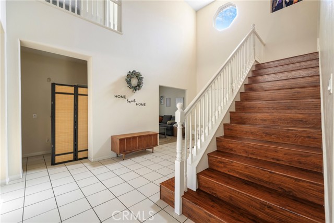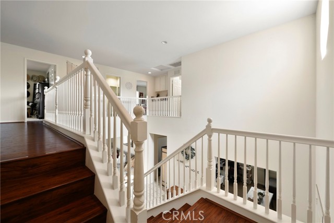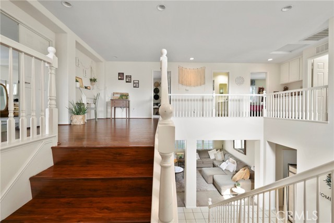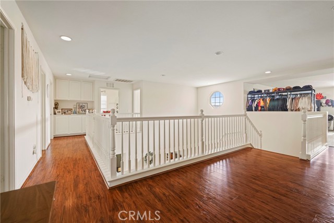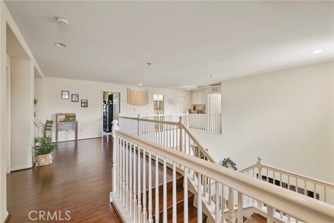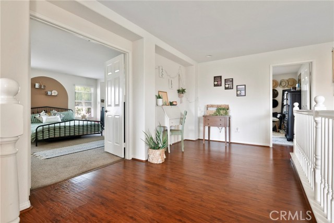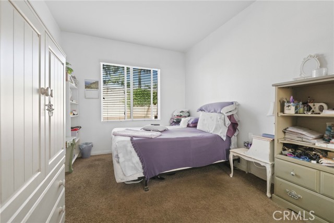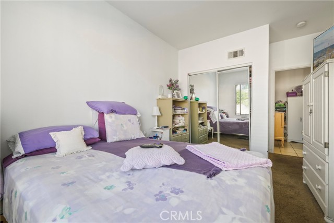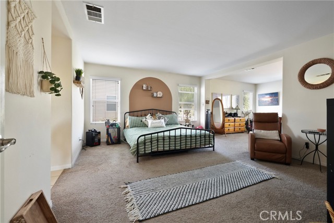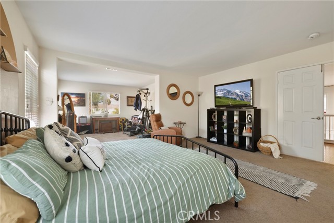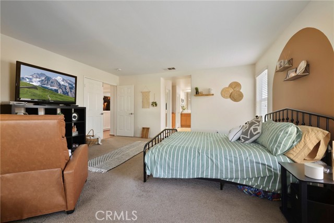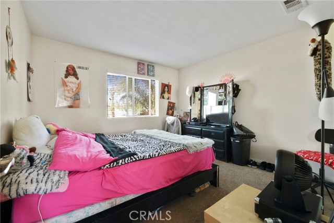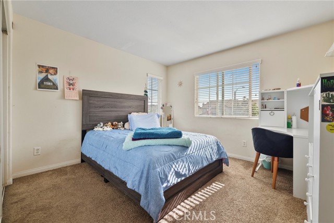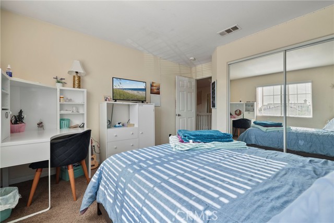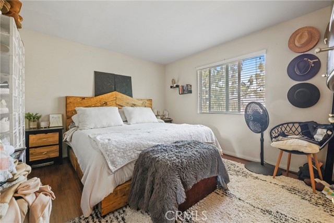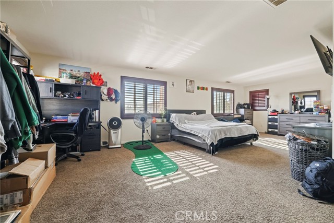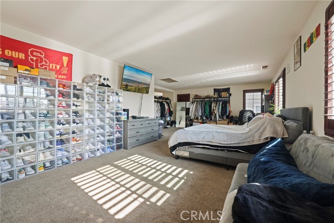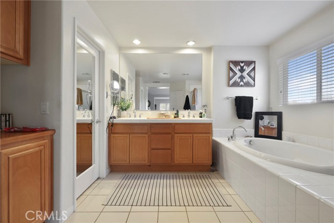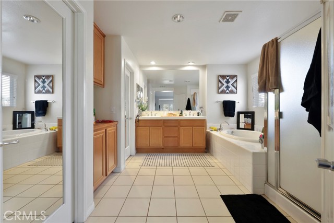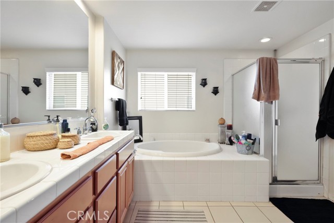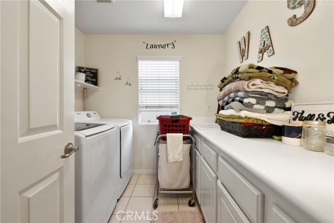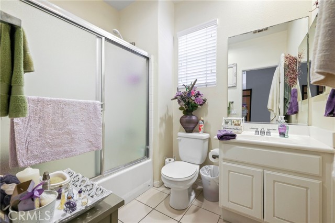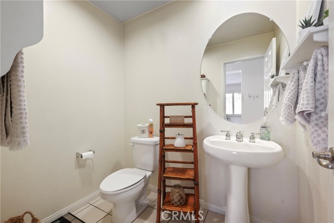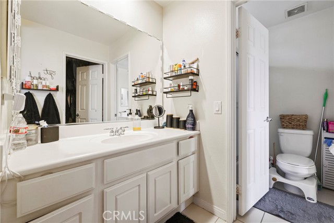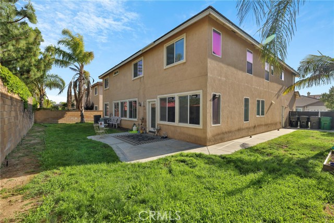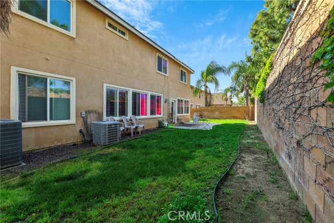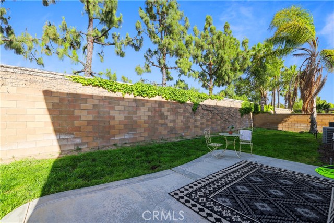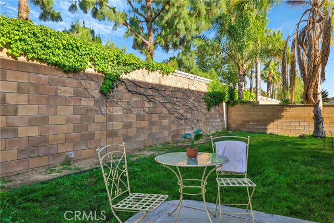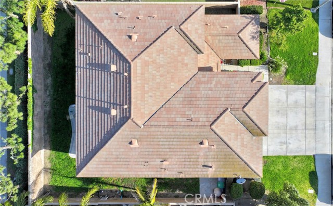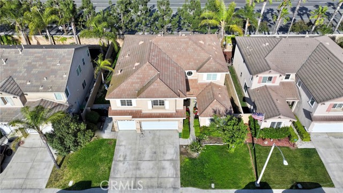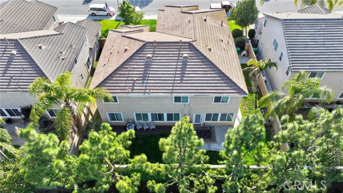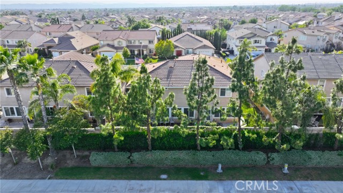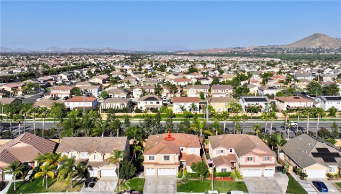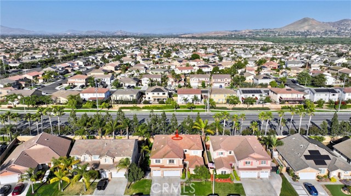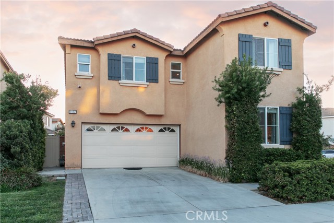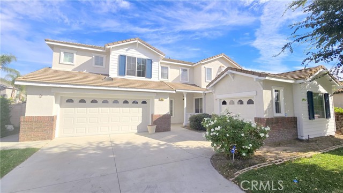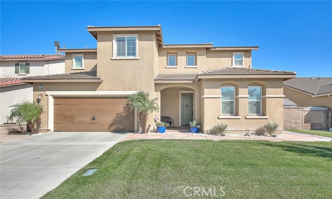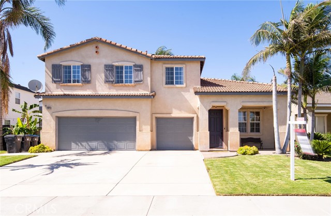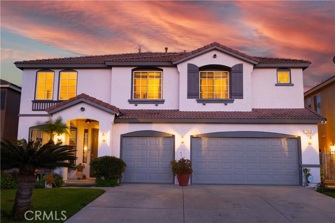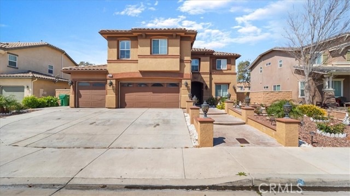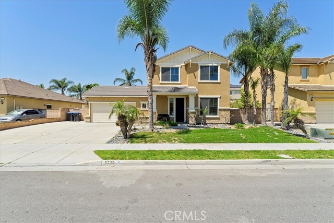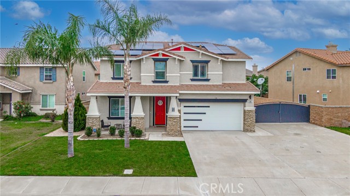6880 Edinburgh Road
Eastvale, CA 92880
Sold
Beautiful executive home with casita, located in a highly desirable neighborhood of Eastvale. 6 bedrooms, 4.5 bathrooms. The main house has 5 bedrooms, 3.5 bathrooms (1 bedroom, 1.5 bathrooms downstairs) plus a home office, 3 car attached garage. Double door entry leads to a high ceiling grand entrance. Super large living room and formal dining room. Open concept kitchen with center island, breakfast bar and granite counter tops, appliances including built-in microwave. Large walk-in pantry provides extra storage. Family room with fireplace and media niche. Laundry room with sink and cabinets. Upstairs features 4 bedrooms, plus a large bonus room that could be another entertainment zone. Master bedroom with master retreat area, his-and-hers walk-in closets. Master bathroom with double sinks, shower and separate soaking tub. Casita suite (1 bedroom and 1 bathroom) at front yard with separate entrance. Other features include new interior custom two-tone paint, carpet in the bedrooms, laminated wood flooring from stairs to upstairs hallway. Custom two-tone paint, custom window wood shutters and blinds, and recessed lights. Professionally landscaped backyard with palm trees. Centrally located in the heart of Eastvale. Minutes away from shopping centers, restaurants, schools and parks. Convenient access to major freeways.
PROPERTY INFORMATION
| MLS # | TR23097626 | Lot Size | 7,405 Sq. Ft. |
| HOA Fees | $0/Monthly | Property Type | Single Family Residence |
| Price | $ 988,000
Price Per SqFt: $ 241 |
DOM | 896 Days |
| Address | 6880 Edinburgh Road | Type | Residential |
| City | Eastvale | Sq.Ft. | 4,093 Sq. Ft. |
| Postal Code | 92880 | Garage | 3 |
| County | Riverside | Year Built | 2006 |
| Bed / Bath | 6 / 4.5 | Parking | 3 |
| Built In | 2006 | Status | Closed |
| Sold Date | 2023-09-15 |
INTERIOR FEATURES
| Has Laundry | Yes |
| Laundry Information | Individual Room, Upper Level |
| Has Fireplace | Yes |
| Fireplace Information | Family Room |
| Has Appliances | Yes |
| Kitchen Appliances | Dishwasher, Disposal, Microwave |
| Kitchen Area | Breakfast Counter / Bar, Dining Room |
| Has Heating | Yes |
| Heating Information | Central |
| Room Information | Bonus Room, Family Room, Formal Entry, Guest/Maid's Quarters, Kitchen, Laundry, Living Room, Main Floor Bedroom, Primary Bathroom, Primary Bedroom, Primary Suite, Retreat, Separate Family Room, Walk-In Closet, Walk-In Pantry |
| Has Cooling | Yes |
| Cooling Information | Central Air, Dual |
| Flooring Information | Carpet, Laminate, Tile |
| InteriorFeatures Information | Pantry |
| EntryLocation | Ground |
| Entry Level | 1 |
| SecuritySafety | Smoke Detector(s) |
| Main Level Bedrooms | 2 |
| Main Level Bathrooms | 3 |
EXTERIOR FEATURES
| Has Pool | No |
| Pool | None |
| Has Sprinklers | Yes |
WALKSCORE
MAP
MORTGAGE CALCULATOR
- Principal & Interest:
- Property Tax: $1,054
- Home Insurance:$119
- HOA Fees:$0
- Mortgage Insurance:
PRICE HISTORY
| Date | Event | Price |
| 08/08/2023 | Active Under Contract | $988,000 |
| 07/18/2023 | Relisted | $988,000 |
| 06/06/2023 | Listed | $988,000 |

Topfind Realty
REALTOR®
(844)-333-8033
Questions? Contact today.
Interested in buying or selling a home similar to 6880 Edinburgh Road?
Eastvale Similar Properties
Listing provided courtesy of Alex Zhao, ReMax 2000 Realty. Based on information from California Regional Multiple Listing Service, Inc. as of #Date#. This information is for your personal, non-commercial use and may not be used for any purpose other than to identify prospective properties you may be interested in purchasing. Display of MLS data is usually deemed reliable but is NOT guaranteed accurate by the MLS. Buyers are responsible for verifying the accuracy of all information and should investigate the data themselves or retain appropriate professionals. Information from sources other than the Listing Agent may have been included in the MLS data. Unless otherwise specified in writing, Broker/Agent has not and will not verify any information obtained from other sources. The Broker/Agent providing the information contained herein may or may not have been the Listing and/or Selling Agent.
