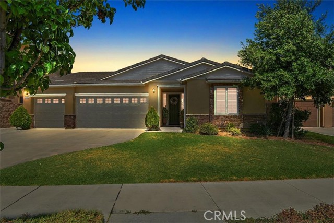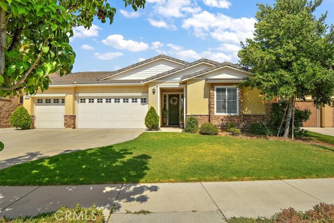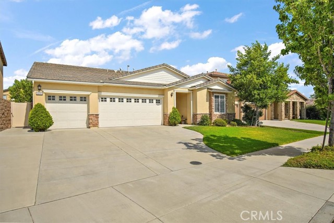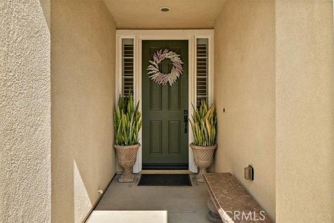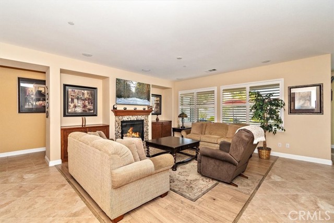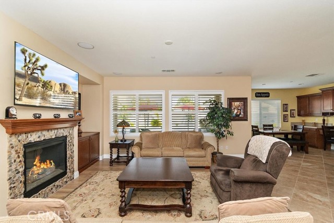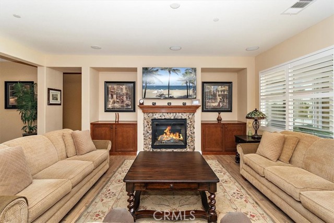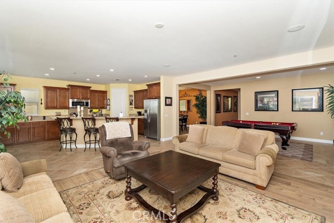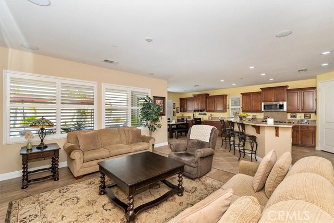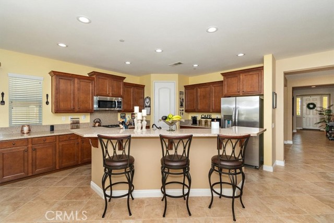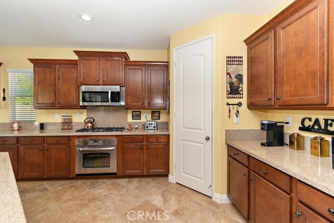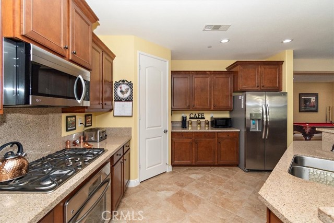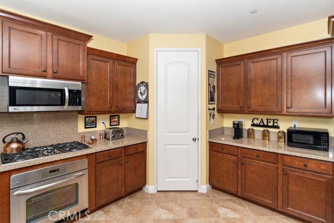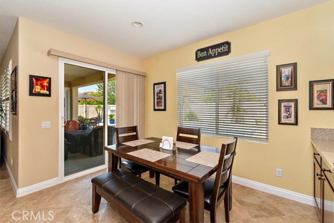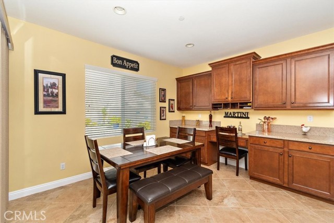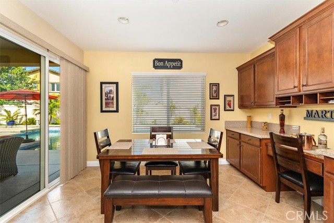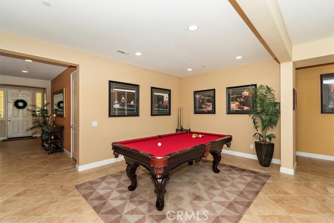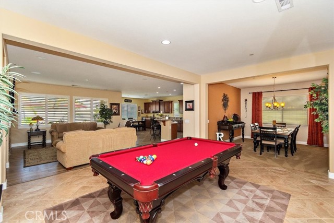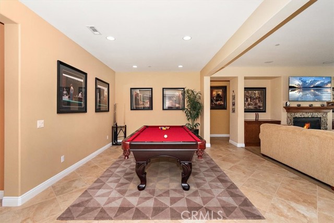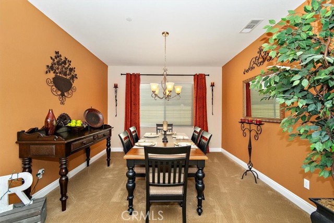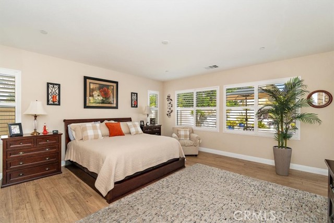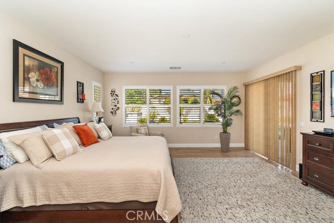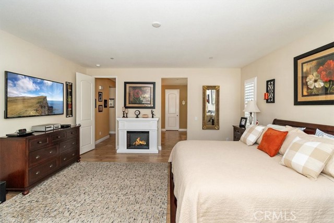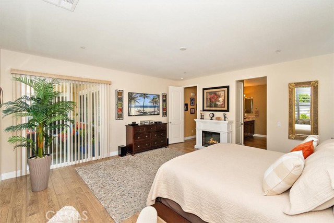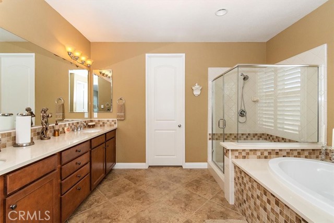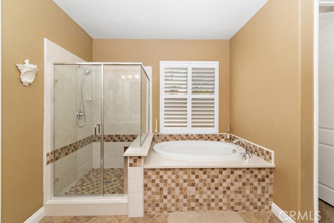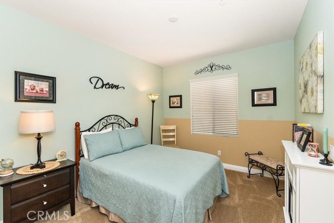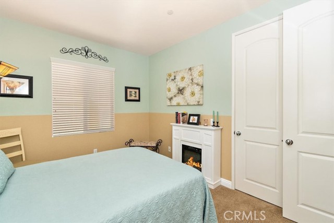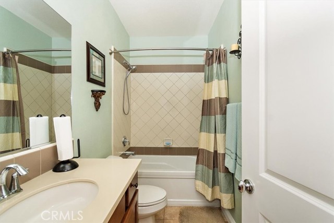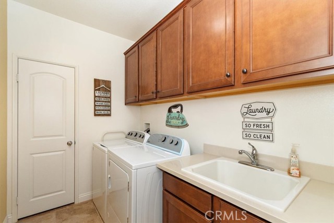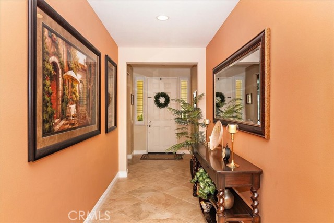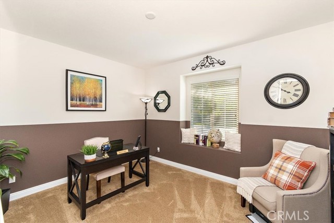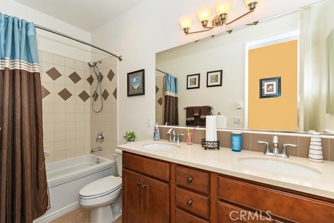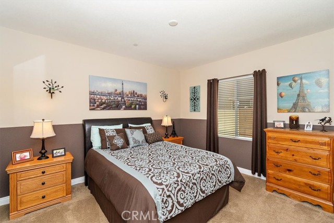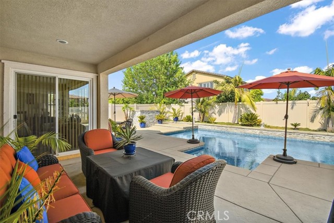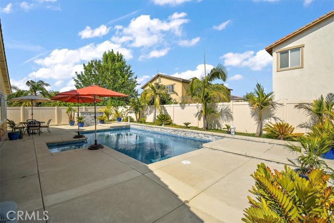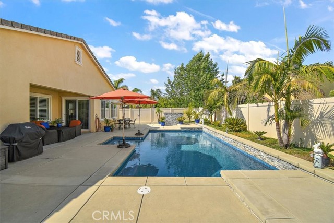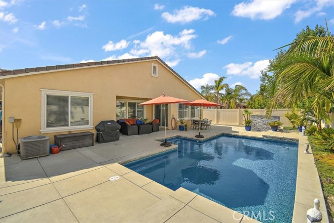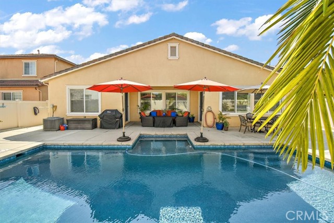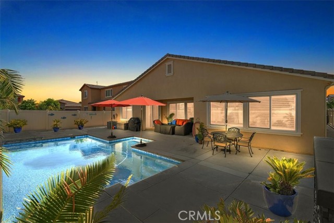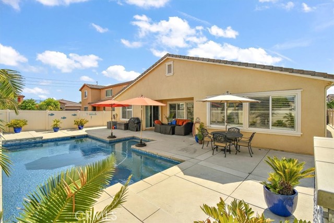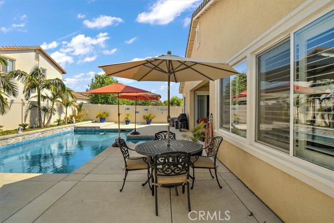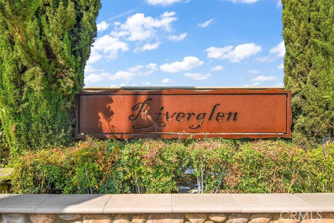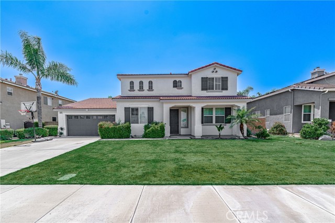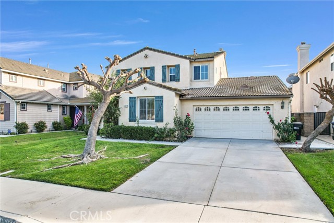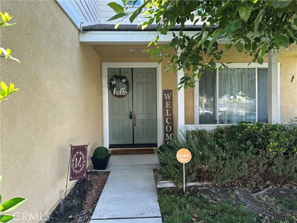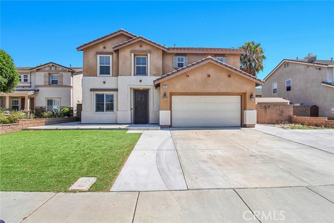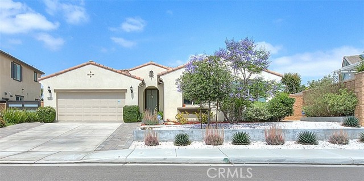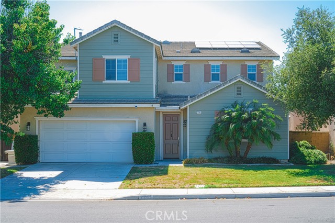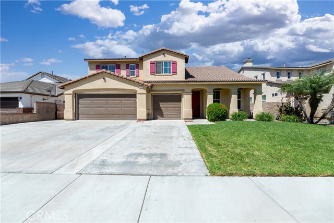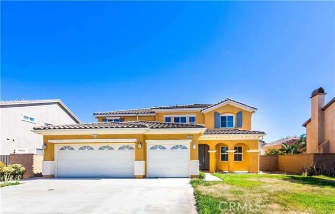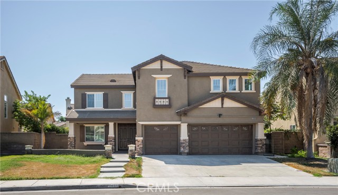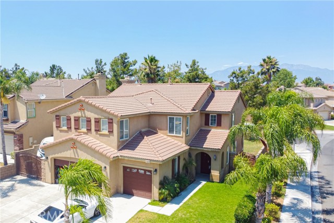6890 Tourmaline Drive
Eastvale, CA 92880
Sold
STUNNING SINGLE-STORY TURN-KEY MODEL APPEARING HOME IN THE RIVERGLEN COMMUNITY LOADED WITH EXTRAS!!, CUSTOM POOL!! WATER SOFTNER. The beautifully manicured lawn leads you to the front door as you enter you notice the stylish tile floor creates a grand appeal! You immediately notice the Plantation Shutters. The Entire flooring in the family room and kitchen is classy tile. The kitchen has granite counters, Stainless steel appliances, a pantry with upgraded RICH CABINETS, a Large family room with a stone fireplace, Custom cabinets, and a sliding door leading you to look out to your Sparkling Modern Styled Pool & incredible backyard. The large primary bedroom offers beautiful carpet & the Master bath boasts a custom tile tub & glass shower. A large closet to satisfy that classy wardrobe, plantation shutters, and a glass sliding door lead you to the modern pool and sitting area for your morning coffee. Additional 3 bedrooms Contain pristine carpet and all rooms with walk-in closets. The entire home comes fully painted with top-quality paint-painted by professionals, giving it that MODEL HOME APPEARANCE. As if the home wasn’t enough, you also have an entertainer’s landscaped backyard with vinyl fencing and concrete padding. A large driveway with a 3-car garage & water softer. The home is located in the highly desired Corona-Norco School District. This home makes you feel at home with luxury.
PROPERTY INFORMATION
| MLS # | CV24152068 | Lot Size | 7,841 Sq. Ft. |
| HOA Fees | $30/Monthly | Property Type | Single Family Residence |
| Price | $ 1,040,000
Price Per SqFt: $ 372 |
DOM | 392 Days |
| Address | 6890 Tourmaline Drive | Type | Residential |
| City | Eastvale | Sq.Ft. | 2,796 Sq. Ft. |
| Postal Code | 92880 | Garage | 3 |
| County | Riverside | Year Built | 2012 |
| Bed / Bath | 4 / 3 | Parking | 3 |
| Built In | 2012 | Status | Closed |
| Sold Date | 2024-09-09 |
INTERIOR FEATURES
| Has Laundry | Yes |
| Laundry Information | Inside |
| Has Fireplace | Yes |
| Fireplace Information | Family Room |
| Has Appliances | Yes |
| Kitchen Appliances | Gas Oven, Gas Range, Gas Cooktop, Microwave |
| Kitchen Information | Granite Counters |
| Kitchen Area | Breakfast Counter / Bar |
| Has Heating | Yes |
| Heating Information | Central, Fireplace(s) |
| Room Information | All Bedrooms Down, Family Room, Kitchen, Laundry |
| Has Cooling | Yes |
| Cooling Information | Central Air |
| Flooring Information | Laminate, Tile |
| InteriorFeatures Information | Block Walls, Granite Counters, Recessed Lighting |
| EntryLocation | Ground level |
| Entry Level | 1 |
| WindowFeatures | Plantation Shutters, Screens |
| SecuritySafety | Smoke Detector(s) |
| Bathroom Information | Shower, Shower in Tub, Double Sinks in Primary Bath, Exhaust fan(s) |
| Main Level Bedrooms | 4 |
| Main Level Bathrooms | 3 |
EXTERIOR FEATURES
| ExteriorFeatures | Lighting |
| FoundationDetails | Slab |
| Has Pool | Yes |
| Pool | Private, In Ground, Salt Water |
| Has Sprinklers | Yes |
WALKSCORE
MAP
MORTGAGE CALCULATOR
- Principal & Interest:
- Property Tax: $1,109
- Home Insurance:$119
- HOA Fees:$30
- Mortgage Insurance:
PRICE HISTORY
| Date | Event | Price |
| 09/09/2024 | Sold | $980,000 |
| 08/14/2024 | Pending | $1,040,000 |
| 08/13/2024 | Relisted | $1,040,000 |
| 07/31/2024 | Relisted | $1,050,000 |
| 07/25/2024 | Listed | $1,050,000 |

Topfind Realty
REALTOR®
(844)-333-8033
Questions? Contact today.
Interested in buying or selling a home similar to 6890 Tourmaline Drive?
Eastvale Similar Properties
Listing provided courtesy of Max Garcia, RELIANCE REAL ESTATE SERVICES. Based on information from California Regional Multiple Listing Service, Inc. as of #Date#. This information is for your personal, non-commercial use and may not be used for any purpose other than to identify prospective properties you may be interested in purchasing. Display of MLS data is usually deemed reliable but is NOT guaranteed accurate by the MLS. Buyers are responsible for verifying the accuracy of all information and should investigate the data themselves or retain appropriate professionals. Information from sources other than the Listing Agent may have been included in the MLS data. Unless otherwise specified in writing, Broker/Agent has not and will not verify any information obtained from other sources. The Broker/Agent providing the information contained herein may or may not have been the Listing and/or Selling Agent.
