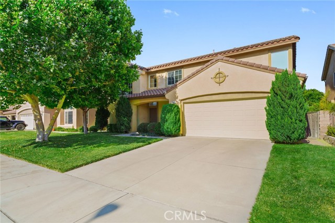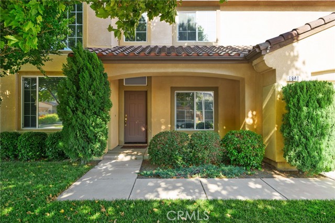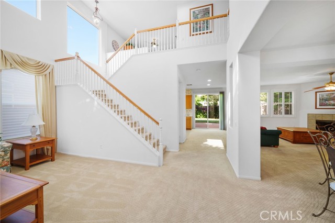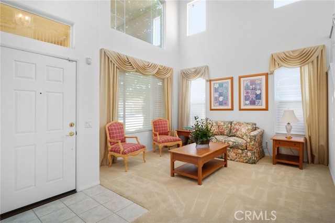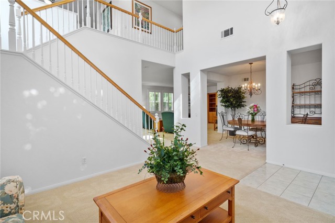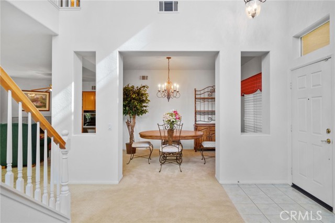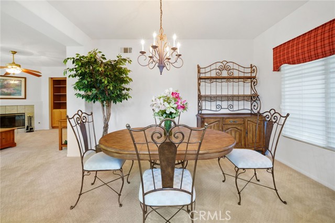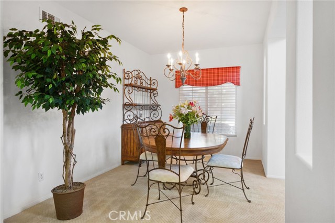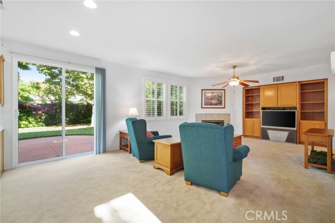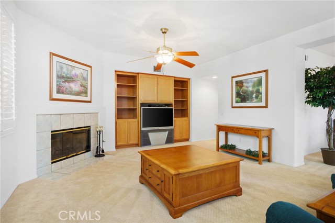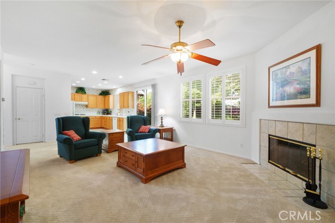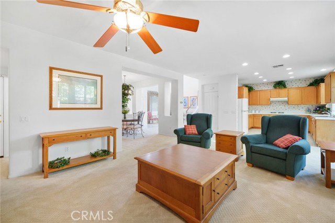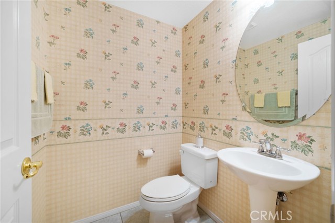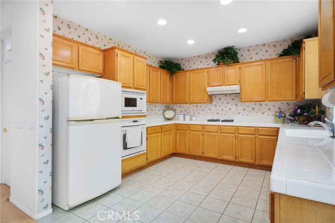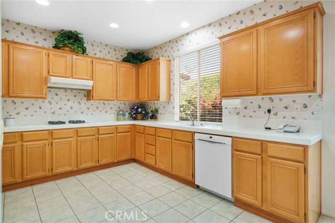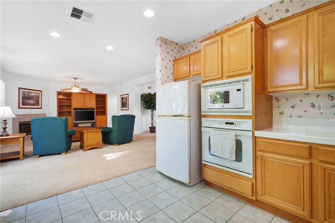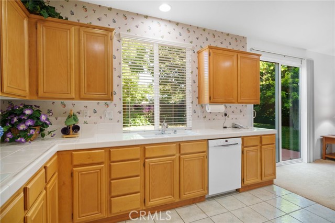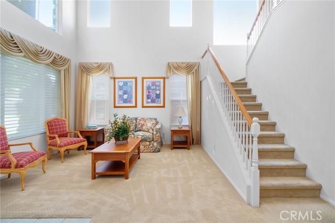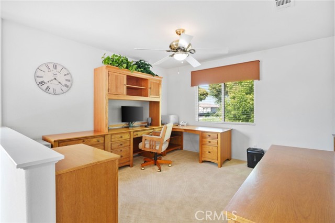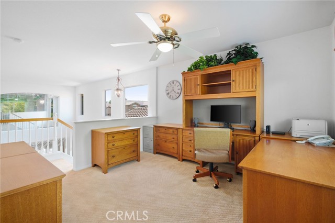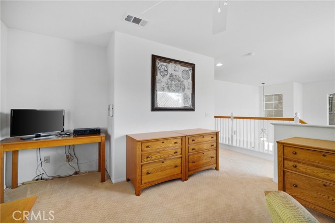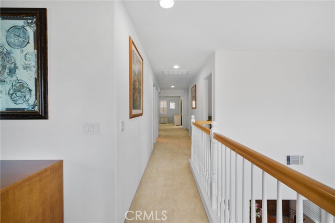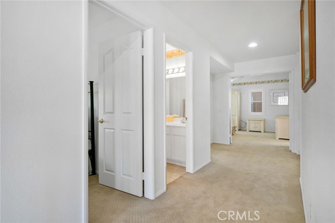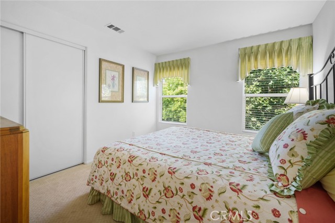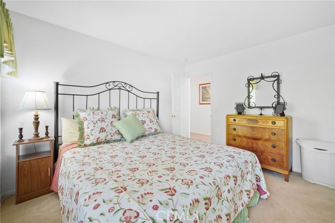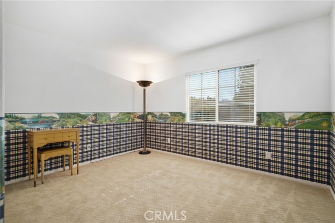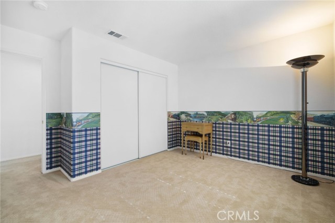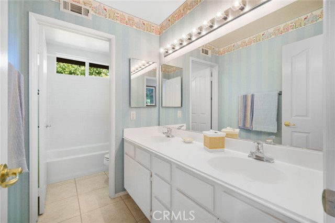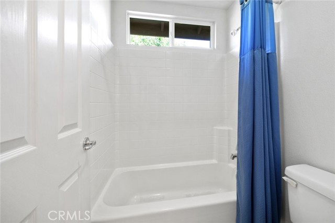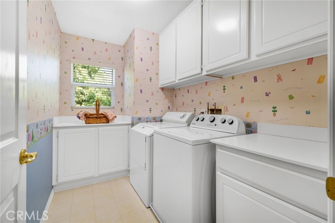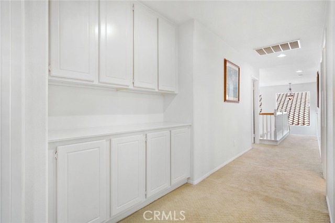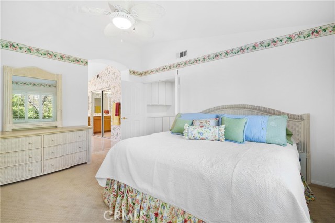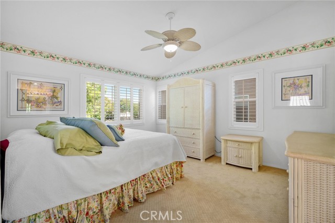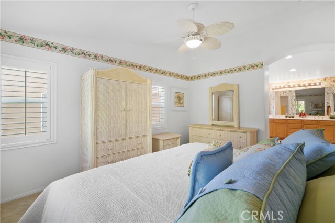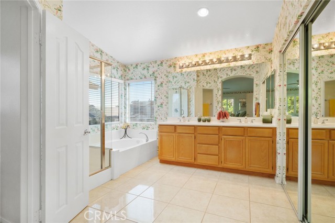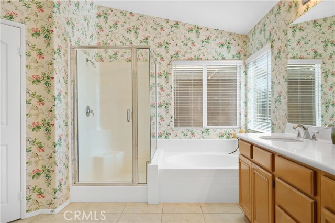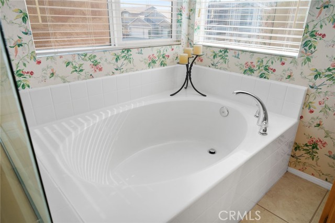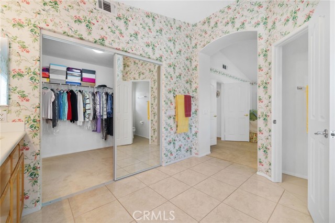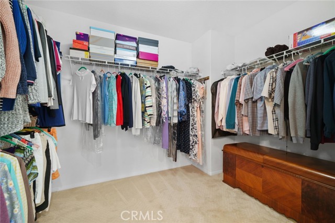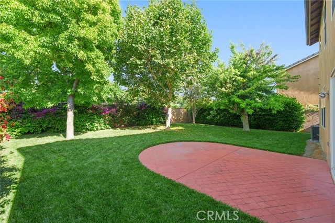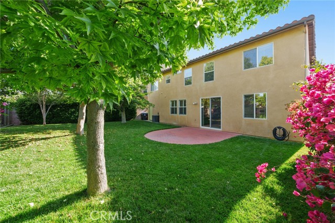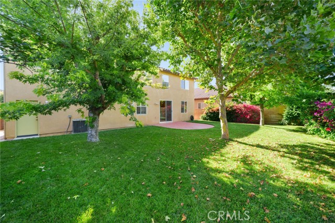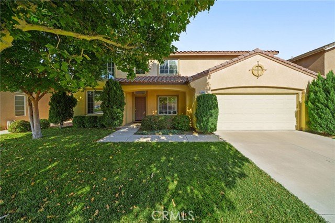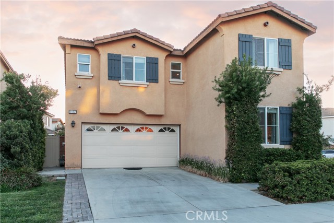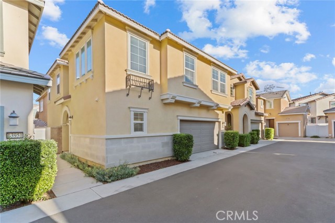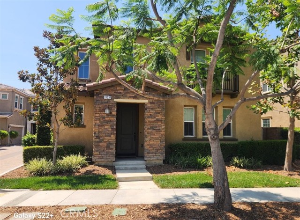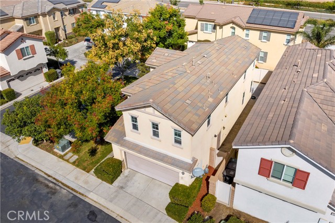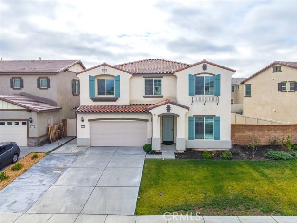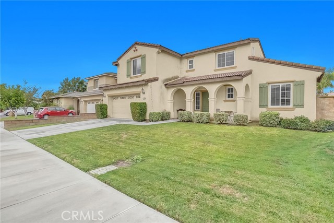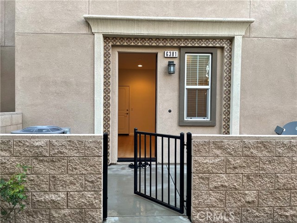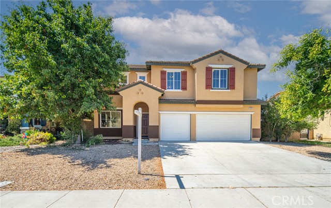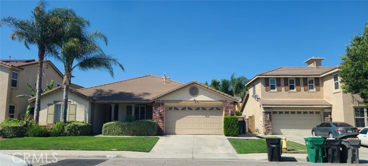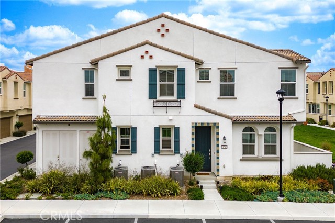6940 Winterberry Way
Eastvale, CA 92880
Sold
Welcome to Providence Ranch, in the heart of Eastvale, surrounded by shopping centers and central to all nearby freeways! First time ever on the market, this 2,340 square foot, two story home, features an open floor plan with vaulted ceilings and lots of natural lighting. The house has three bedrooms, two and a half bathrooms, a loft, and an upstairs laundry room. If desired, the loft could be converted into a fourth bedroom, which was an option in the original builder?s plan. The three-car attached garage has direct access to the backyard. The home sits on a nearly 7,000 square foot lot with fully mature trees in the front and back yards. The house features a fireplace, energy efficient dual pane windows, no solar, recessed lighting, carpeting, and a brand-new air conditioning unit just installed! The home is equipped with CAT5 and Coaxial cable wiring and is within walking distance to Eastvale Elementary, River Heights Intermediate, and Eleanor Roosevelt High, which are top-rated schools. With a low tax rate of 1.38% and no Home Owner Association, you do not want to miss out on this opportunity. Schedule your private tour today!
PROPERTY INFORMATION
| MLS # | IG23124281 | Lot Size | 6,970 Sq. Ft. |
| HOA Fees | $0/Monthly | Property Type | Single Family Residence |
| Price | $ 748,800
Price Per SqFt: $ 320 |
DOM | 823 Days |
| Address | 6940 Winterberry Way | Type | Residential |
| City | Eastvale | Sq.Ft. | 2,340 Sq. Ft. |
| Postal Code | 92880 | Garage | 3 |
| County | Riverside | Year Built | 2001 |
| Bed / Bath | 3 / 2.5 | Parking | 3 |
| Built In | 2001 | Status | Closed |
| Sold Date | 2023-08-04 |
INTERIOR FEATURES
| Has Laundry | Yes |
| Laundry Information | Individual Room, Inside, Upper Level |
| Has Fireplace | Yes |
| Fireplace Information | Family Room |
| Has Appliances | Yes |
| Kitchen Appliances | Dishwasher, Water Heater |
| Kitchen Information | Kitchen Open to Family Room, Tile Counters |
| Kitchen Area | Dining Room, In Kitchen |
| Has Heating | Yes |
| Heating Information | Central |
| Room Information | All Bedrooms Up, Entry, Family Room, Kitchen, Living Room, Loft, Primary Bathroom, Primary Bedroom, Walk-In Closet |
| Has Cooling | Yes |
| Cooling Information | Central Air |
| Flooring Information | Carpet, Tile |
| InteriorFeatures Information | Ceiling Fan(s), High Ceilings, Open Floorplan, Recessed Lighting |
| EntryLocation | 1 |
| Entry Level | 1 |
| Bathroom Information | Shower, Shower in Tub, Double sinks in bath(s), Double Sinks in Primary Bath, Soaking Tub |
| Main Level Bedrooms | 0 |
| Main Level Bathrooms | 1 |
EXTERIOR FEATURES
| ExteriorFeatures | Rain Gutters |
| FoundationDetails | Slab |
| Roof | Tile |
| Has Pool | No |
| Pool | None |
| Has Fence | Yes |
| Fencing | Block |
| Has Sprinklers | Yes |
WALKSCORE
MAP
MORTGAGE CALCULATOR
- Principal & Interest:
- Property Tax: $799
- Home Insurance:$119
- HOA Fees:$0
- Mortgage Insurance:
PRICE HISTORY
| Date | Event | Price |
| 07/23/2023 | Active Under Contract | $748,800 |
| 07/11/2023 | Listed | $748,800 |

Topfind Realty
REALTOR®
(844)-333-8033
Questions? Contact today.
Interested in buying or selling a home similar to 6940 Winterberry Way?
Eastvale Similar Properties
Listing provided courtesy of Peter Abdelmesseh, Fiv Realty Co.. Based on information from California Regional Multiple Listing Service, Inc. as of #Date#. This information is for your personal, non-commercial use and may not be used for any purpose other than to identify prospective properties you may be interested in purchasing. Display of MLS data is usually deemed reliable but is NOT guaranteed accurate by the MLS. Buyers are responsible for verifying the accuracy of all information and should investigate the data themselves or retain appropriate professionals. Information from sources other than the Listing Agent may have been included in the MLS data. Unless otherwise specified in writing, Broker/Agent has not and will not verify any information obtained from other sources. The Broker/Agent providing the information contained herein may or may not have been the Listing and/or Selling Agent.
