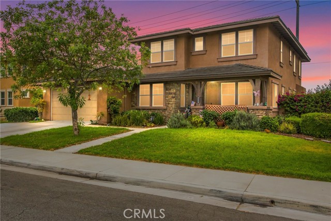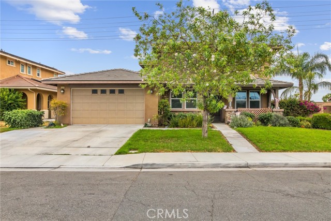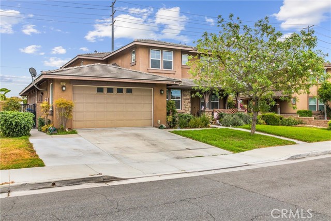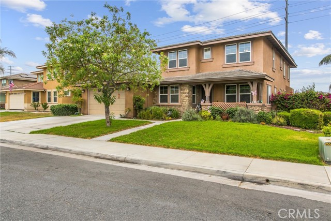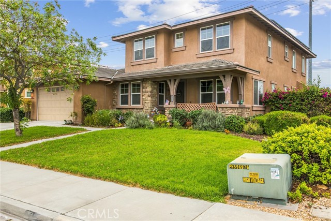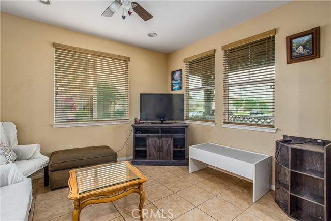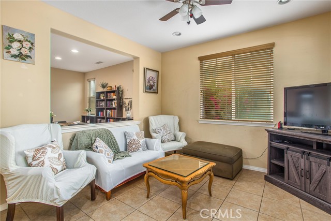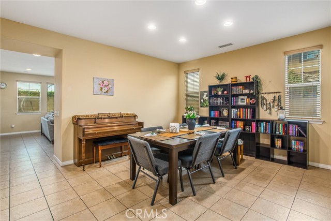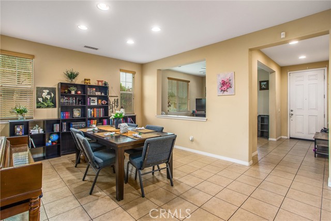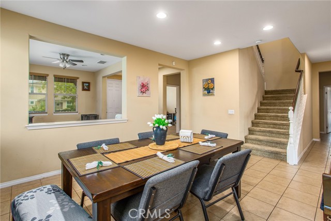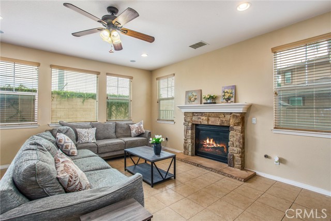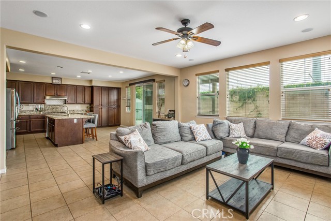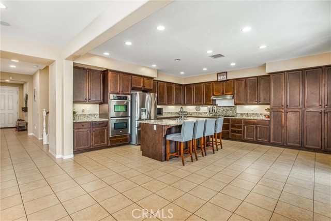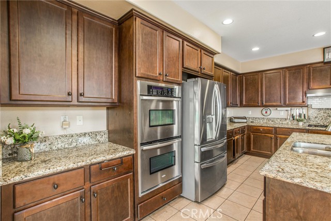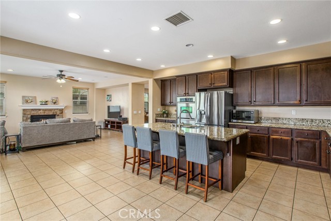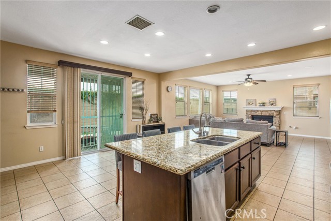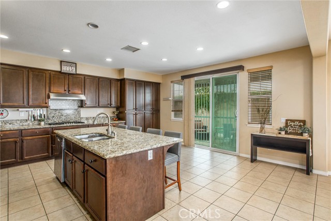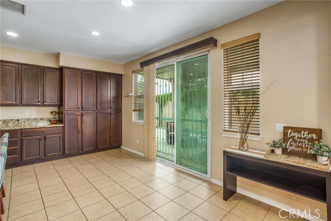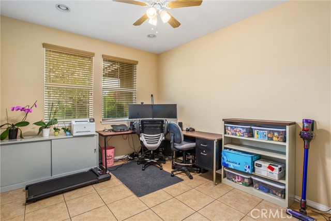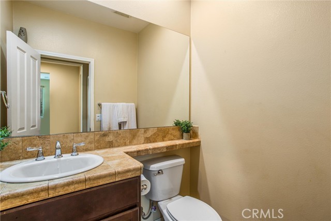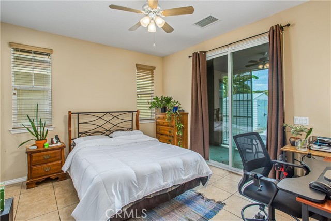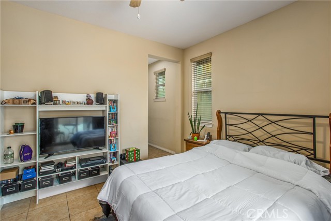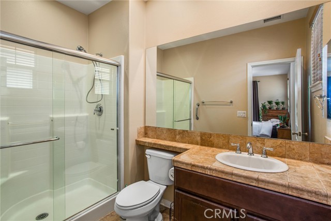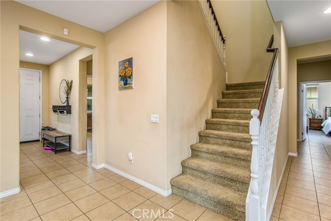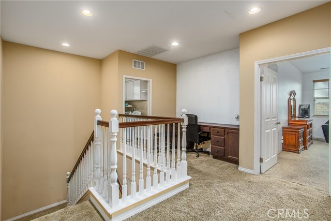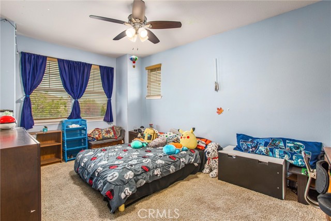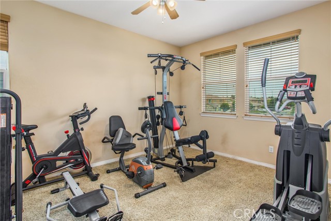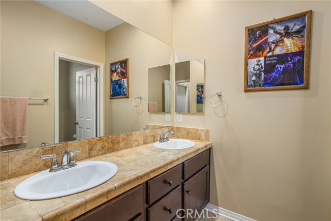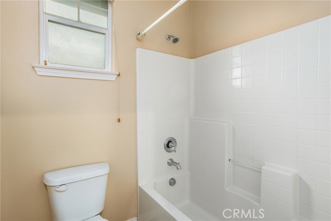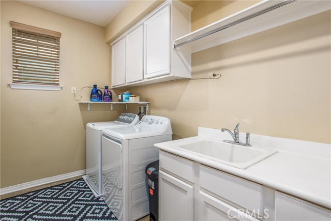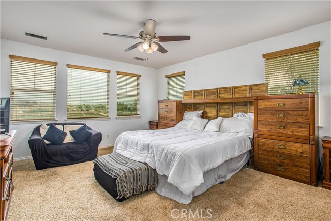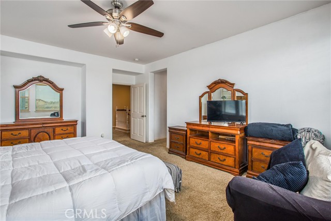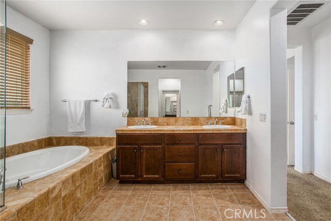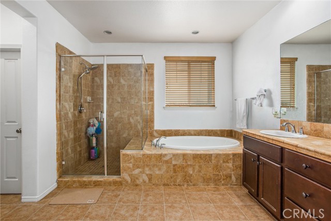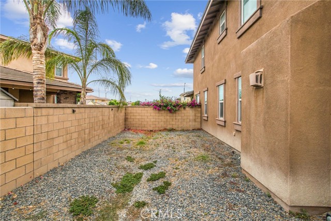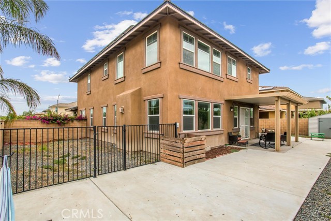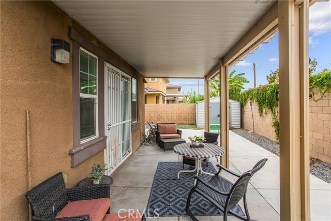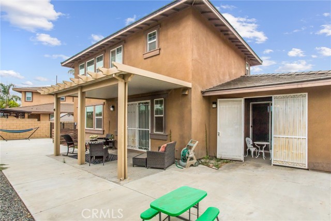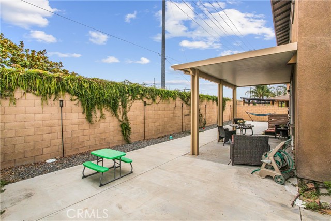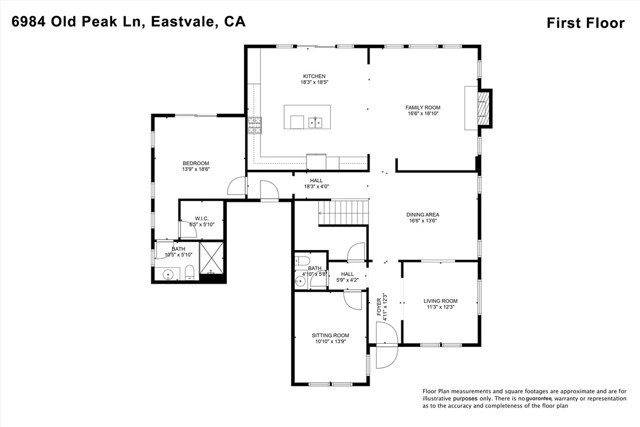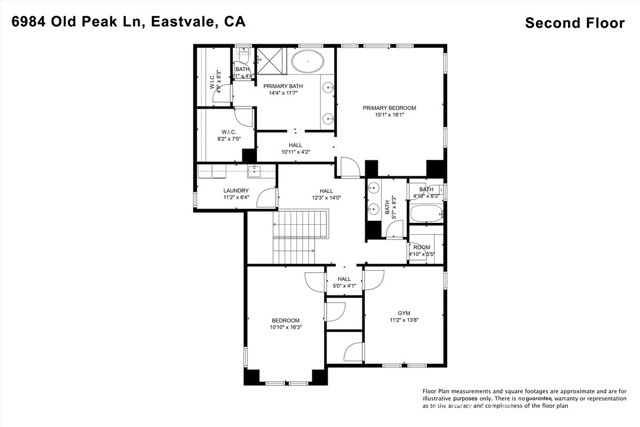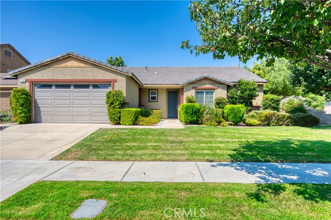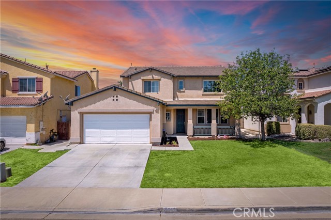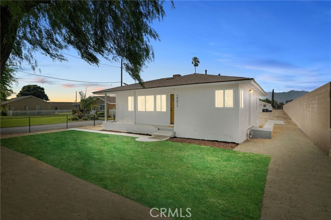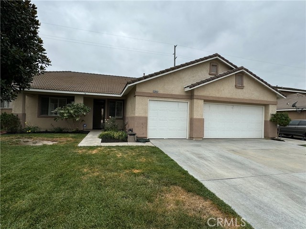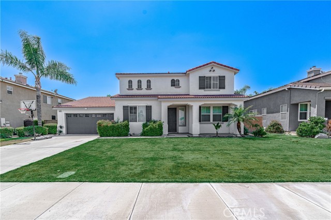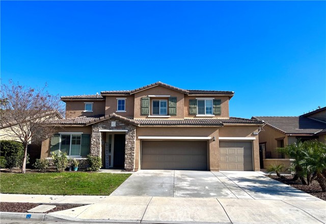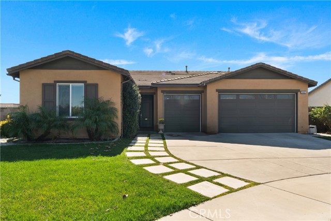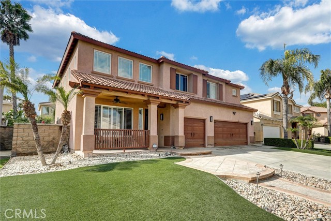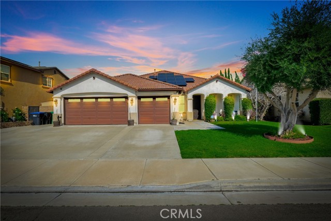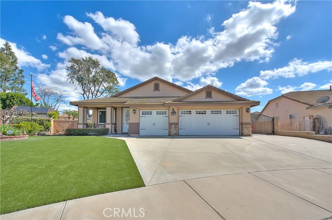6984 Old Peak Lane
Eastvale, CA 92880
Sold
This single-family home boasts a generous living space of 3,297 square feet. Constructed in 2012, it offers charm with a layout perfect for families, featuring four bedrooms and a versatile spacious bonus room that can serve as an office or a fifth bedroom. The 3.5 bathrooms are designed with both elegance and functionality in mind. The property's highlights include a spacious kitchen with a substantial island, ample countertop space for meal preparation, and room for all your small kitchen appliances. The kitchen's open design leads into the family room, which is bathed in natural light from numerous windows, enhancing the home's sophisticated feel, complemented by stunning walnut cabinetry and an extensive pantry to fulfill all your storage requirements. Envision cooking in the open-concept kitchen while keeping an eye on the activities in the large living area. Additional benefits are its proximity to top-notch dining, shopping, esteemed educational institutions like Eleanor Roosevelt High School and Clara Barton Elementary, and picturesque locales such as Cedar Creek Park and McCune Family Park. The sellers have prepaid a 20-year solar lease, offering the new owners ten years of free solar electricity and the option to buy the solar panels at a bargain price. With both the bonus room/office and the Junior Suite located on the ground floor, it's ideal for those who prefer to avoid the stairs to the second floor. Are you prepared to turn this beautiful property into your new home? Come and discover its unique charm for yourself!
PROPERTY INFORMATION
| MLS # | PW24151434 | Lot Size | 7,405 Sq. Ft. |
| HOA Fees | $0/Monthly | Property Type | Single Family Residence |
| Price | $ 939,900
Price Per SqFt: $ 285 |
DOM | 485 Days |
| Address | 6984 Old Peak Lane | Type | Residential |
| City | Eastvale | Sq.Ft. | 3,297 Sq. Ft. |
| Postal Code | 92880 | Garage | 3 |
| County | Riverside | Year Built | 2012 |
| Bed / Bath | 4 / 3.5 | Parking | 5 |
| Built In | 2012 | Status | Closed |
| Sold Date | 2024-09-18 |
INTERIOR FEATURES
| Has Laundry | Yes |
| Laundry Information | Individual Room |
| Has Fireplace | Yes |
| Fireplace Information | Family Room |
| Has Appliances | Yes |
| Kitchen Appliances | Built-In Range, Convection Oven, Dishwasher |
| Kitchen Information | Granite Counters, Kitchen Island, Kitchen Open to Family Room |
| Kitchen Area | Breakfast Counter / Bar, Dining Room, In Kitchen |
| Has Heating | Yes |
| Heating Information | Central |
| Room Information | Entry, Family Room, Formal Entry, Foyer, Kitchen, Laundry, Living Room, Main Floor Bedroom, Primary Bedroom, Primary Suite, Office, Walk-In Closet |
| Has Cooling | Yes |
| Cooling Information | Central Air |
| Flooring Information | Carpet, Tile |
| InteriorFeatures Information | Block Walls, Granite Counters, Open Floorplan, Pantry |
| EntryLocation | Front |
| Entry Level | 1 |
| Bathroom Information | Bathtub, Shower, Shower in Tub, Double Sinks in Primary Bath, Linen Closet/Storage, Main Floor Full Bath, Separate tub and shower, Soaking Tub, Walk-in shower |
| Main Level Bedrooms | 1 |
| Main Level Bathrooms | 2 |
EXTERIOR FEATURES
| Has Pool | No |
| Pool | None |
| Has Patio | Yes |
| Patio | Concrete, Patio, Front Porch |
WALKSCORE
MAP
MORTGAGE CALCULATOR
- Principal & Interest:
- Property Tax: $1,003
- Home Insurance:$119
- HOA Fees:$0
- Mortgage Insurance:
PRICE HISTORY
| Date | Event | Price |
| 09/18/2024 | Sold | $937,000 |
| 07/23/2024 | Listed | $939,900 |

Topfind Realty
REALTOR®
(844)-333-8033
Questions? Contact today.
Interested in buying or selling a home similar to 6984 Old Peak Lane?
Eastvale Similar Properties
Listing provided courtesy of Leticia Georgia, Realty Masters & Associates. Based on information from California Regional Multiple Listing Service, Inc. as of #Date#. This information is for your personal, non-commercial use and may not be used for any purpose other than to identify prospective properties you may be interested in purchasing. Display of MLS data is usually deemed reliable but is NOT guaranteed accurate by the MLS. Buyers are responsible for verifying the accuracy of all information and should investigate the data themselves or retain appropriate professionals. Information from sources other than the Listing Agent may have been included in the MLS data. Unless otherwise specified in writing, Broker/Agent has not and will not verify any information obtained from other sources. The Broker/Agent providing the information contained herein may or may not have been the Listing and/or Selling Agent.
