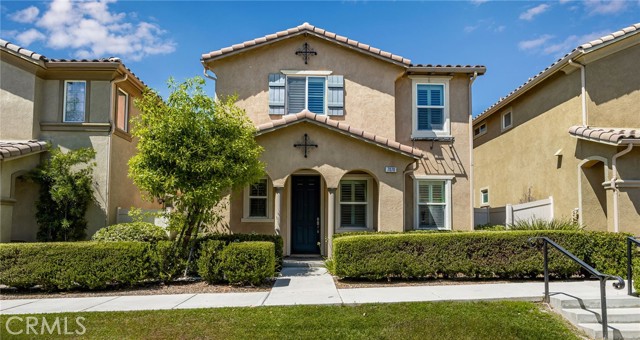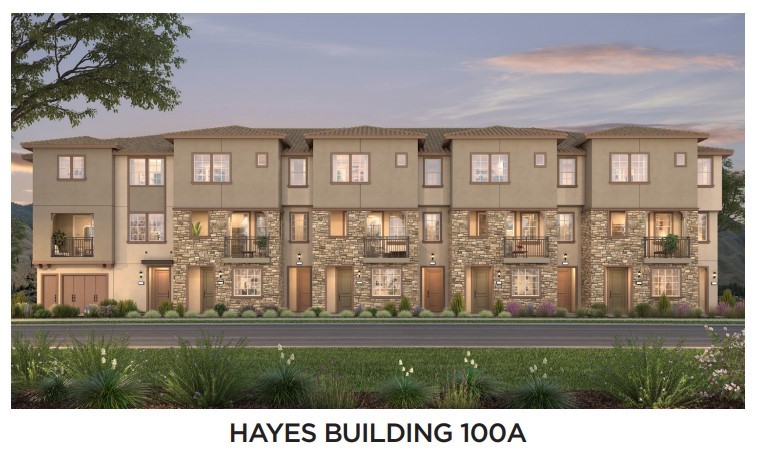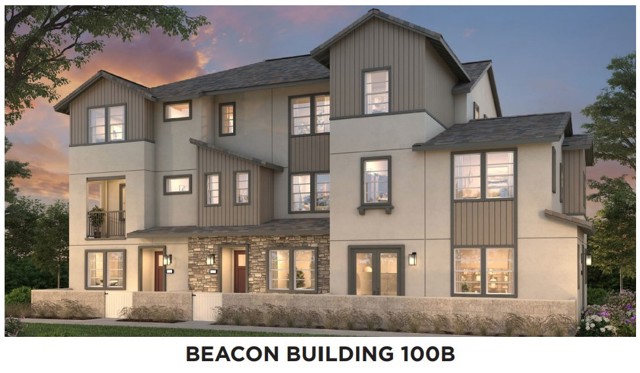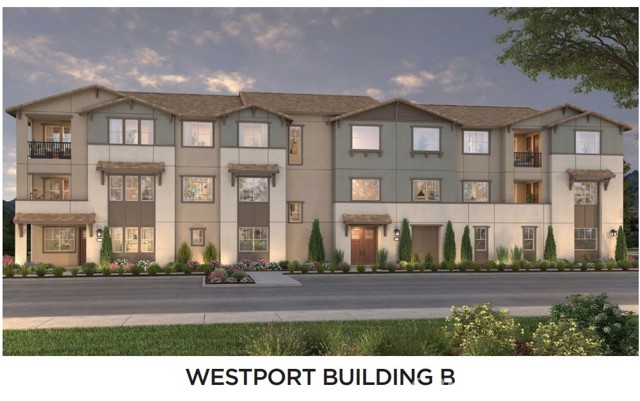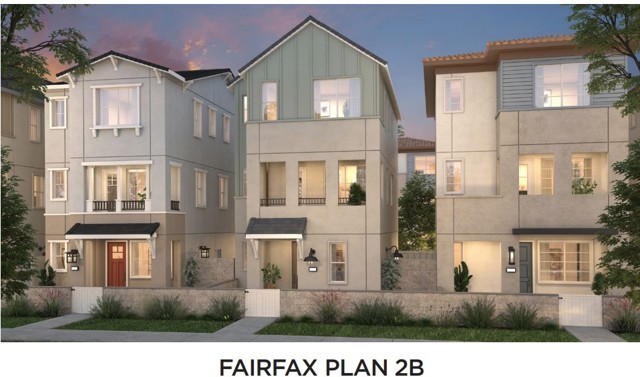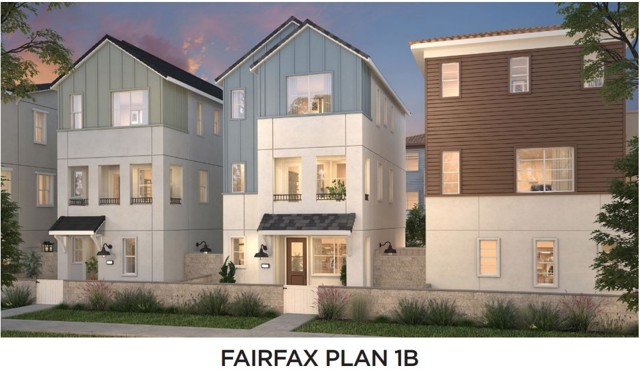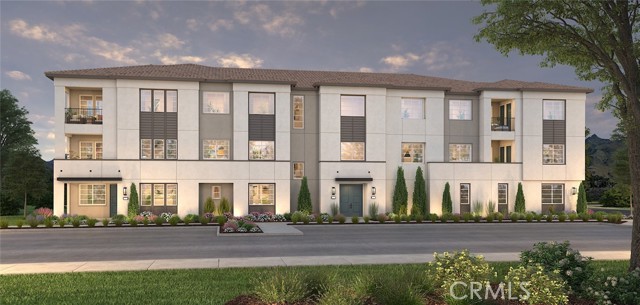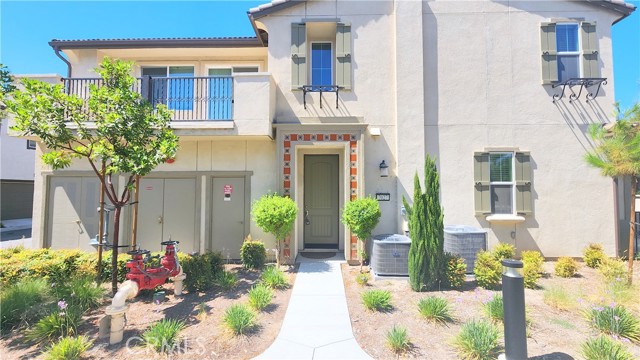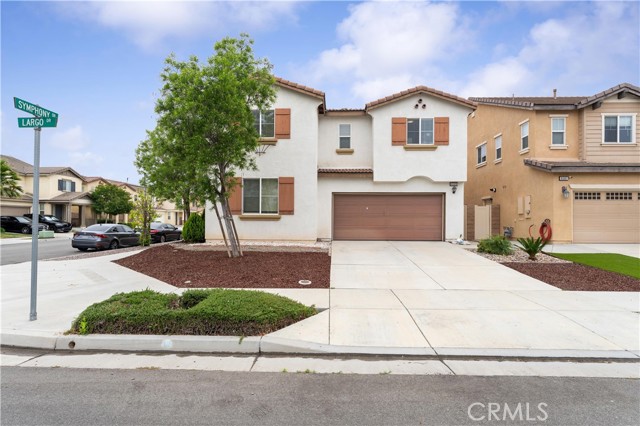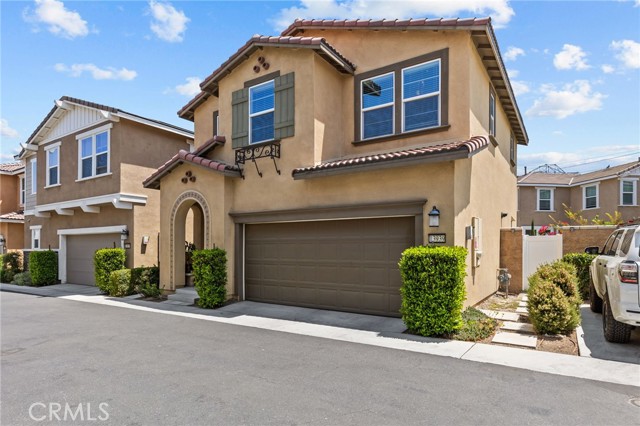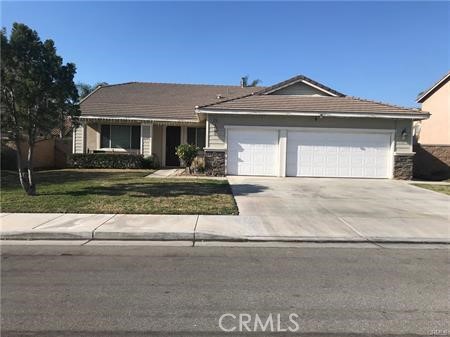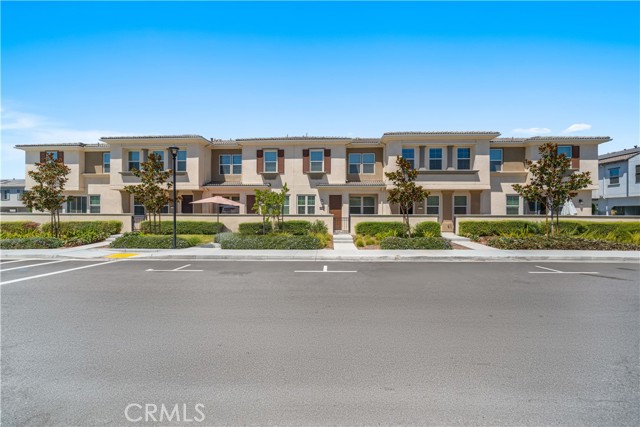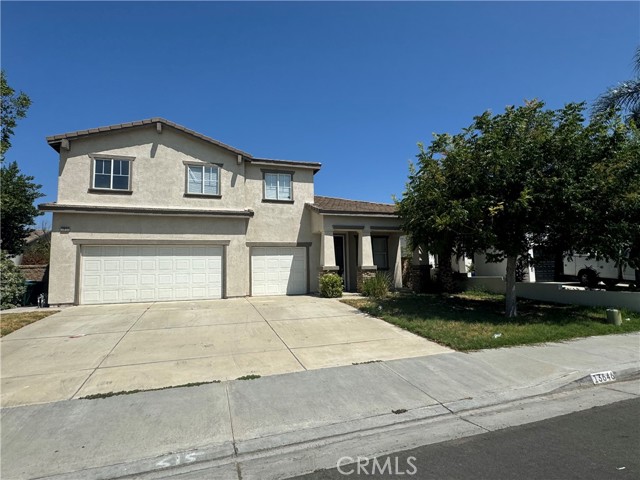7070 Village Drive
Eastvale, CA 92880
Sold
Welcome to 7070 Village Drive in the sought-after Enclave gated community in the heart of Eastvale. This meticulously maintained 2012 built home boasts 3 spacious bedrooms, a versatile loft that can easily be converted into a 4th bedroom, 2.5 bathrooms, and a cozy office nook. The open floorplan features a great room area with stunning engineered hardwood floors. The kitchen is a chef's dream with white cabinetry, stainless steel appliances, and direct garage access. Storage is abundant throughout this home! The generously sized main bedroom offers a large walk-in closet and a luxurious ensuite bathroom with dual sinks, a separate tub and shower, and a privacy door between the main bedroom and bathroom. Plantation shutters adorn every window throughout the home. This home is light and bright with tons of windows and recessed can lighting throughout. Located within walking distance to shops and restaurants, and within the boundary of top-rated schools, the Enclave community offers a resort-style lifestyle with amenities such as a pool, BBQ area, clubhouse, parks, walking trails, and even a basketball court. Priced well below market value, this home is a steal. Don't miss out on this opportunity - schedule a viewing before it's too late!
PROPERTY INFORMATION
| MLS # | IG24152968 | Lot Size | 2,178 Sq. Ft. |
| HOA Fees | $230/Monthly | Property Type | Single Family Residence |
| Price | $ 699,990
Price Per SqFt: $ 403 |
DOM | 443 Days |
| Address | 7070 Village Drive | Type | Residential |
| City | Eastvale | Sq.Ft. | 1,737 Sq. Ft. |
| Postal Code | 92880 | Garage | 2 |
| County | Riverside | Year Built | 2012 |
| Bed / Bath | 3 / 2.5 | Parking | 2 |
| Built In | 2012 | Status | Closed |
| Sold Date | 2024-09-09 |
INTERIOR FEATURES
| Has Laundry | Yes |
| Laundry Information | Gas Dryer Hookup, Individual Room, Inside, Upper Level |
| Has Fireplace | No |
| Fireplace Information | None |
| Has Appliances | Yes |
| Kitchen Appliances | Dishwasher, Gas Range, Gas Water Heater, Microwave, Water Heater, Water Line to Refrigerator |
| Kitchen Information | Formica Counters |
| Kitchen Area | Breakfast Counter / Bar, In Kitchen |
| Has Heating | Yes |
| Heating Information | Central |
| Room Information | All Bedrooms Up, Great Room |
| Has Cooling | Yes |
| Cooling Information | Central Air |
| Flooring Information | Carpet, Laminate, Vinyl |
| InteriorFeatures Information | Open Floorplan, Pantry, Recessed Lighting |
| DoorFeatures | Panel Doors, Sliding Doors |
| EntryLocation | 1st floor |
| Entry Level | 1 |
| Has Spa | Yes |
| SpaDescription | Association, Community |
| WindowFeatures | Double Pane Windows |
| SecuritySafety | Automatic Gate, Carbon Monoxide Detector(s), Fire and Smoke Detection System, Fire Sprinkler System, Gated Community |
| Bathroom Information | Bathtub, Shower, Shower in Tub, Double Sinks in Primary Bath, Exhaust fan(s) |
| Main Level Bedrooms | 0 |
| Main Level Bathrooms | 1 |
EXTERIOR FEATURES
| FoundationDetails | Slab |
| Roof | Concrete |
| Has Pool | No |
| Pool | Association, Community |
| Has Patio | Yes |
| Patio | None |
| Has Fence | Yes |
| Fencing | Excellent Condition, Vinyl |
WALKSCORE
MAP
MORTGAGE CALCULATOR
- Principal & Interest:
- Property Tax: $747
- Home Insurance:$119
- HOA Fees:$230
- Mortgage Insurance:
PRICE HISTORY
| Date | Event | Price |
| 09/09/2024 | Sold | $730,000 |
| 08/17/2024 | Active Under Contract | $699,990 |
| 08/05/2024 | Listed | $699,990 |

Topfind Realty
REALTOR®
(844)-333-8033
Questions? Contact today.
Interested in buying or selling a home similar to 7070 Village Drive?
Eastvale Similar Properties
Listing provided courtesy of Heather Stevenson, Elevate Real Estate Agency. Based on information from California Regional Multiple Listing Service, Inc. as of #Date#. This information is for your personal, non-commercial use and may not be used for any purpose other than to identify prospective properties you may be interested in purchasing. Display of MLS data is usually deemed reliable but is NOT guaranteed accurate by the MLS. Buyers are responsible for verifying the accuracy of all information and should investigate the data themselves or retain appropriate professionals. Information from sources other than the Listing Agent may have been included in the MLS data. Unless otherwise specified in writing, Broker/Agent has not and will not verify any information obtained from other sources. The Broker/Agent providing the information contained herein may or may not have been the Listing and/or Selling Agent.
