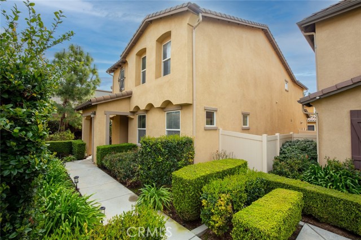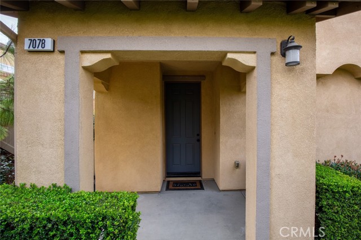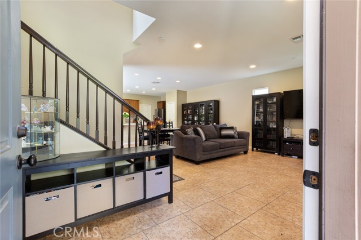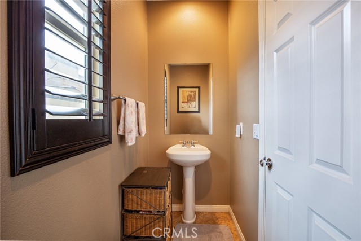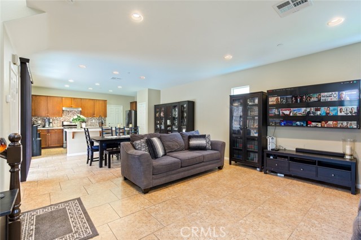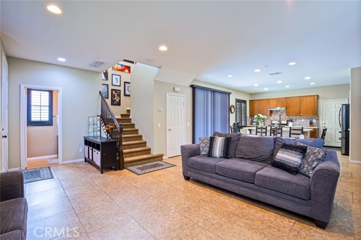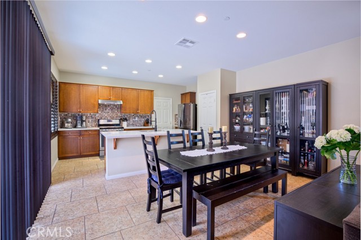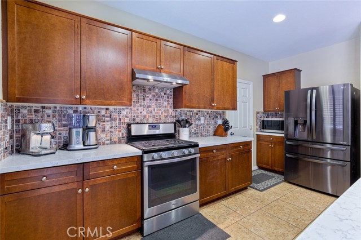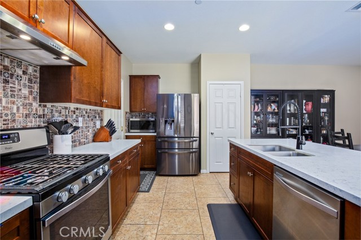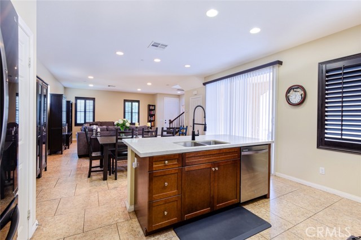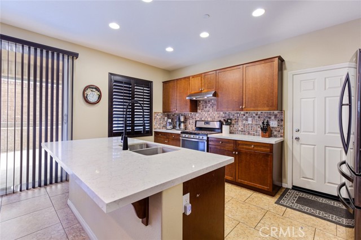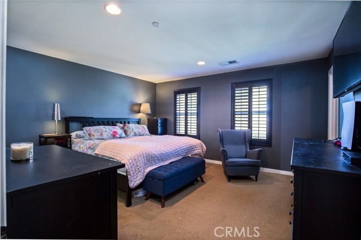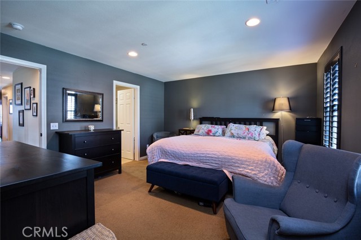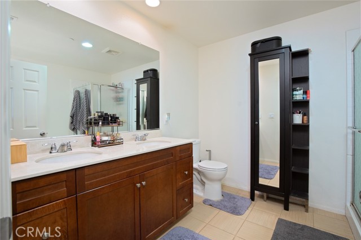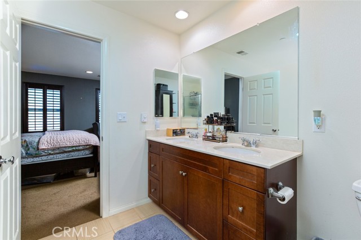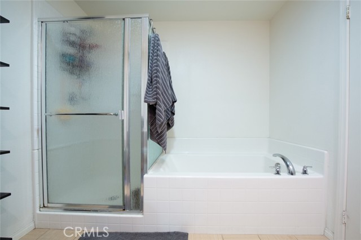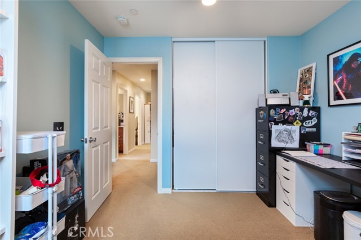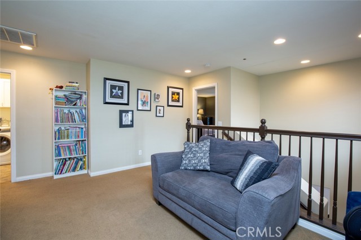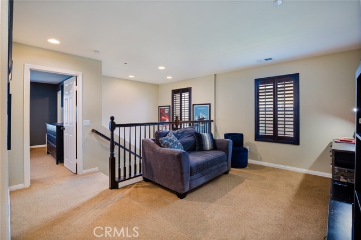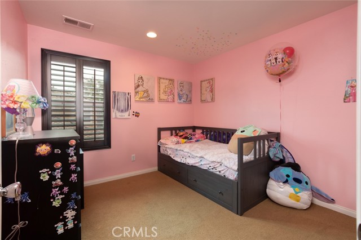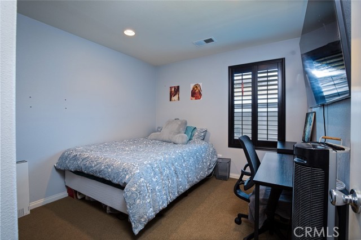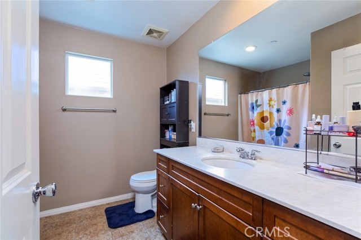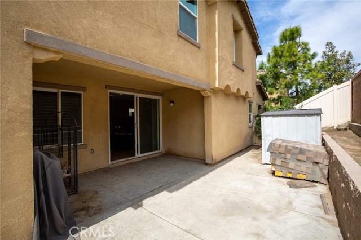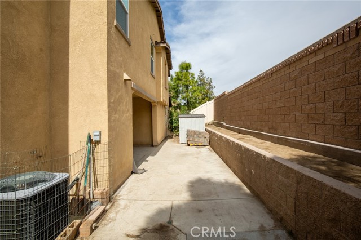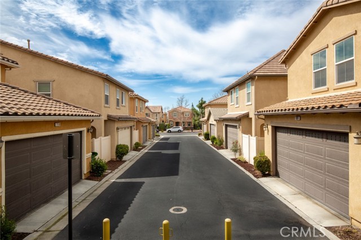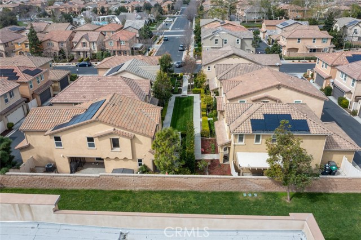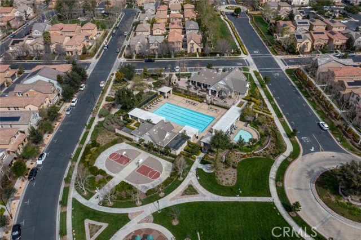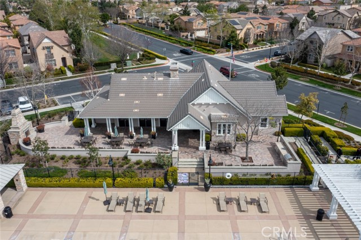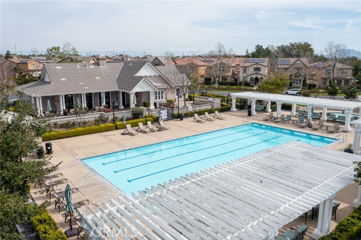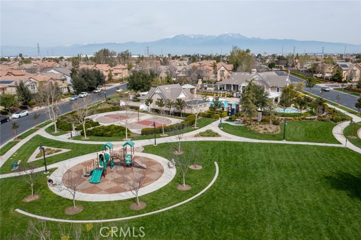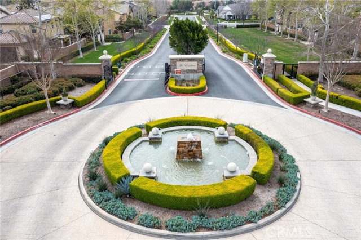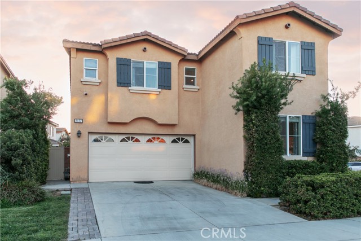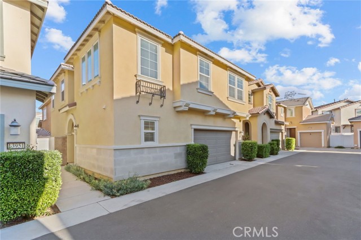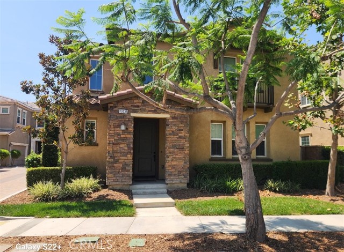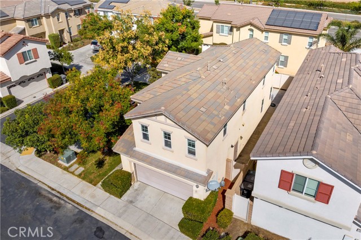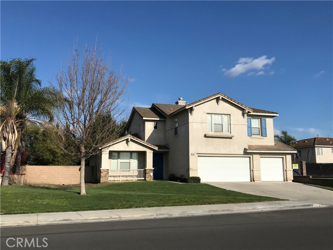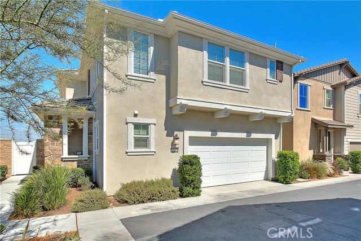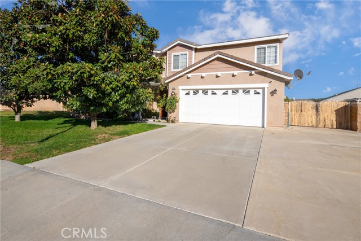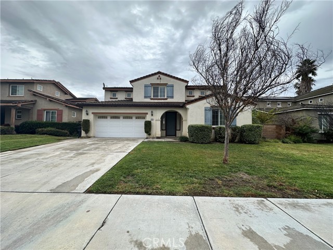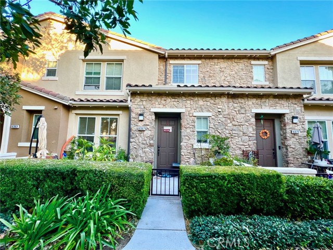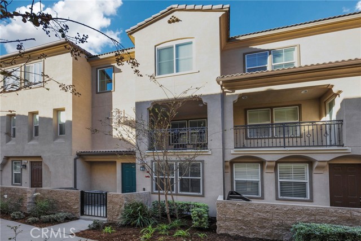7078 Village Drive
Eastvale, CA 92880
Sold
Welcome to this stunning home at The Enclave! This corner 4 bedroom, 2.5 bathroom home is located in the highly desirable gated community of The Enclave gated community in the City of Eastvale. With an open floor plan, great layout, and low maintenance backyard, this home has everything you need and more. One of the standout features of this property is the PAID OFF solar panels! Saving you money on your monthly energy bills. As you step inside the home, you will be greeted by an open floor plan that creates a spacious and welcoming atmosphere. The living room, dining area, and kitchen flow seamlessly together, making it the perfect space for entertaining guests or spending quality time with your family. The large windows allow for plenty of natural light to flood in, creating a warm and inviting ambiance. The bedrooms are all generously sized, and the master bedroom comes with an en-suite bathroom and walk-in closet. The additional bathrooms are also well-appointed and perfect for accommodating guests. The loft is a perfect space for an office or game area. Laundry room conveniently located upstairs with its own room. One of the best features of this property is the low maintenance backyard. You can spend your weekends relaxing and enjoying the amenities of the community instead of worrying about yard work. The gated community adds an extra layer of security and privacy to this already desirable property. The community also offers many amenities, such as a pool, picnic area, rentable clubhouse for private events, basketball court, playgrounds, and much more making it the perfect place for families to live and thrive. In addition to all these amazing features, this home is also located in a prime location. It is close to schools, shopping centers, and restaurants, making it convenient for everyday living. Don't miss out on this opportunity to own your dream home!
PROPERTY INFORMATION
| MLS # | CV24060773 | Lot Size | 3,485 Sq. Ft. |
| HOA Fees | $230/Monthly | Property Type | Single Family Residence |
| Price | $ 709,900
Price Per SqFt: $ 375 |
DOM | 489 Days |
| Address | 7078 Village Drive | Type | Residential |
| City | Eastvale | Sq.Ft. | 1,895 Sq. Ft. |
| Postal Code | 92880 | Garage | 2 |
| County | Riverside | Year Built | 2012 |
| Bed / Bath | 4 / 2.5 | Parking | 2 |
| Built In | 2012 | Status | Closed |
| Sold Date | 2024-07-01 |
INTERIOR FEATURES
| Has Laundry | Yes |
| Laundry Information | Individual Room, Inside, Upper Level |
| Has Fireplace | No |
| Fireplace Information | None |
| Has Appliances | Yes |
| Kitchen Appliances | Dishwasher, Gas Cooktop |
| Kitchen Information | Remodeled Kitchen |
| Has Heating | Yes |
| Heating Information | Central |
| Room Information | All Bedrooms Up, Formal Entry, Jack & Jill, Kitchen, Laundry, Living Room, Loft, Primary Bathroom, Primary Bedroom, Walk-In Closet |
| Has Cooling | Yes |
| Cooling Information | Central Air |
| Flooring Information | Carpet, Tile |
| EntryLocation | front |
| Entry Level | 1 |
| Bathroom Information | Shower in Tub, Double Sinks in Primary Bath, Exhaust fan(s), Separate tub and shower |
| Main Level Bedrooms | 0 |
| Main Level Bathrooms | 1 |
EXTERIOR FEATURES
| Roof | Tile |
| Has Pool | No |
| Pool | Association, Community |
WALKSCORE
MAP
MORTGAGE CALCULATOR
- Principal & Interest:
- Property Tax: $757
- Home Insurance:$119
- HOA Fees:$230
- Mortgage Insurance:
PRICE HISTORY
| Date | Event | Price |
| 07/01/2024 | Sold | $738,000 |
| 04/17/2024 | Active Under Contract | $709,900 |
| 04/17/2024 | Relisted | $709,900 |
| 03/27/2024 | Listed | $709,900 |

Topfind Realty
REALTOR®
(844)-333-8033
Questions? Contact today.
Interested in buying or selling a home similar to 7078 Village Drive?
Eastvale Similar Properties
Listing provided courtesy of Edith Martinez, Edith Martinez, Broker. Based on information from California Regional Multiple Listing Service, Inc. as of #Date#. This information is for your personal, non-commercial use and may not be used for any purpose other than to identify prospective properties you may be interested in purchasing. Display of MLS data is usually deemed reliable but is NOT guaranteed accurate by the MLS. Buyers are responsible for verifying the accuracy of all information and should investigate the data themselves or retain appropriate professionals. Information from sources other than the Listing Agent may have been included in the MLS data. Unless otherwise specified in writing, Broker/Agent has not and will not verify any information obtained from other sources. The Broker/Agent providing the information contained herein may or may not have been the Listing and/or Selling Agent.
