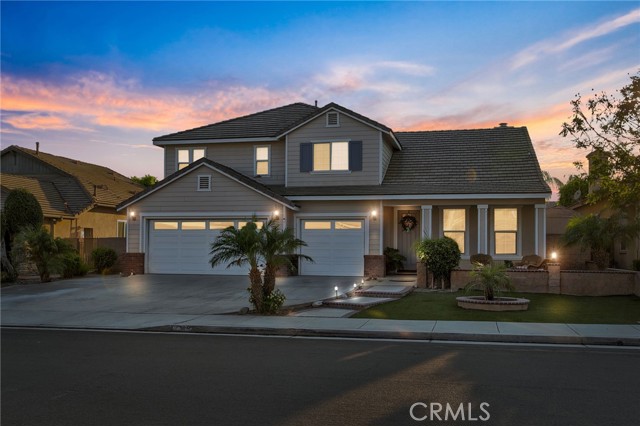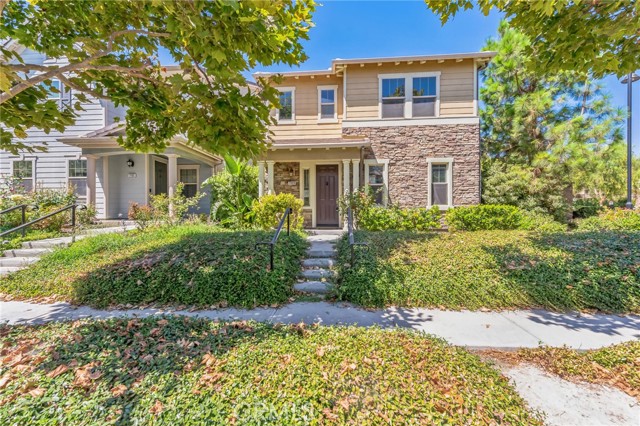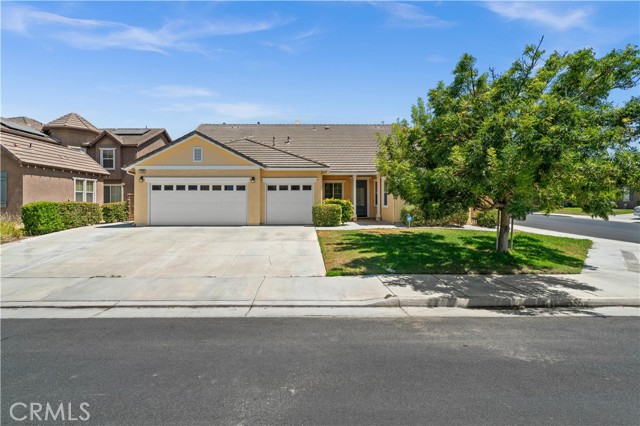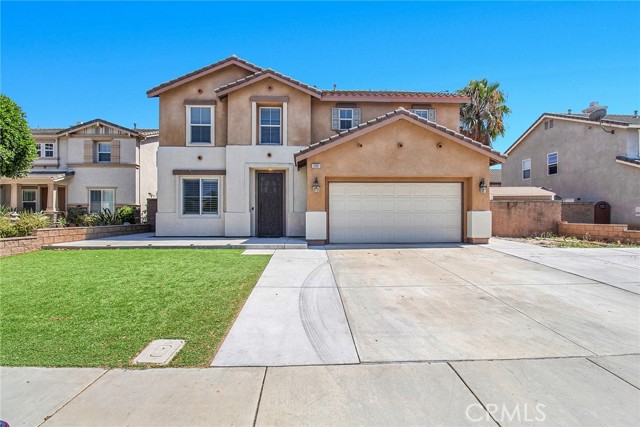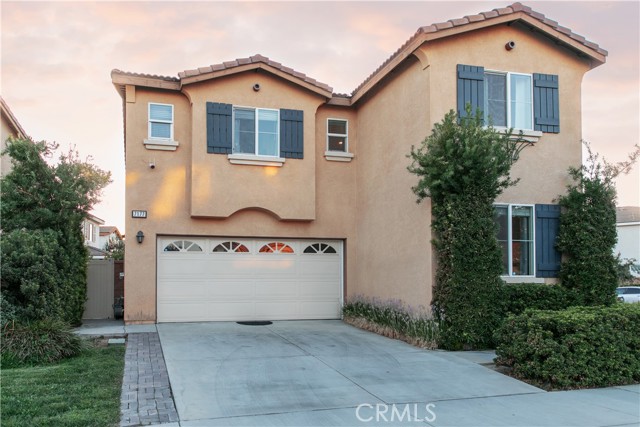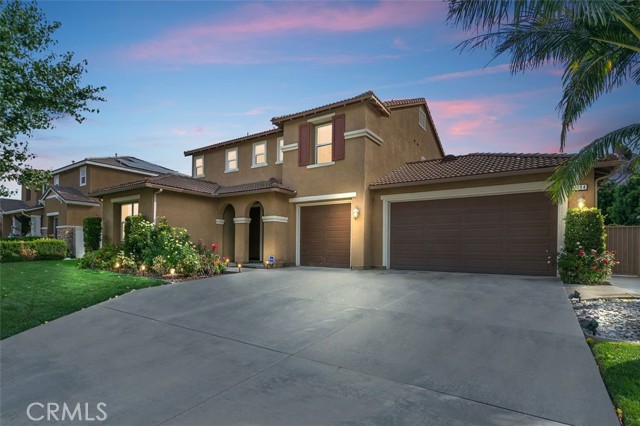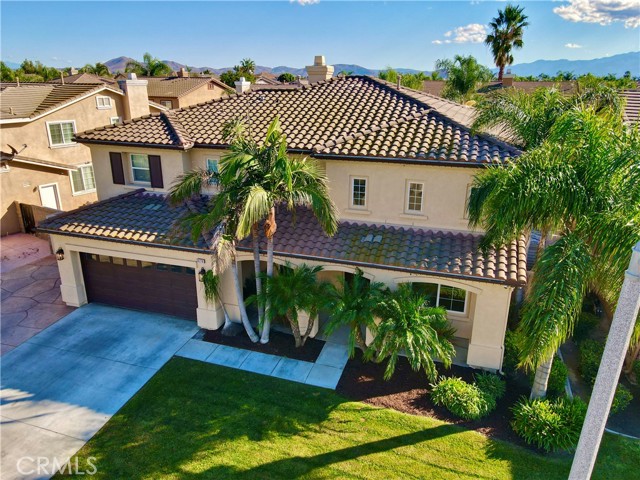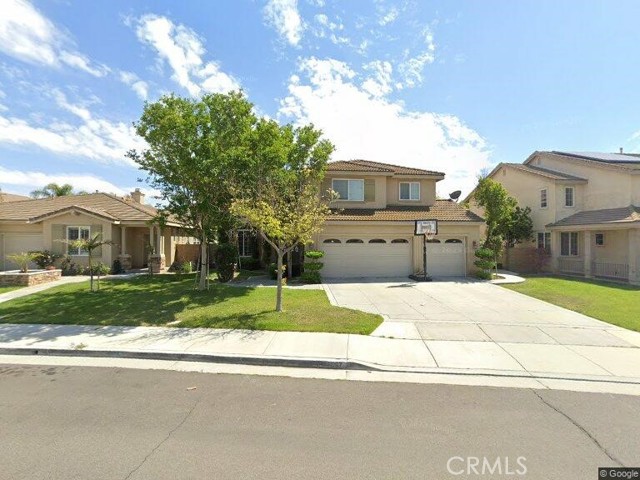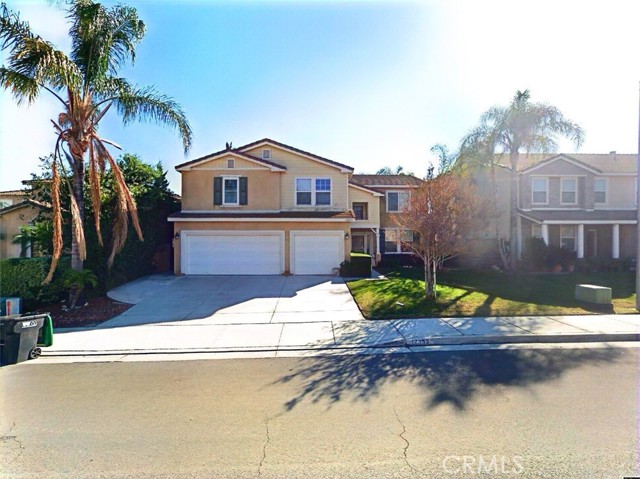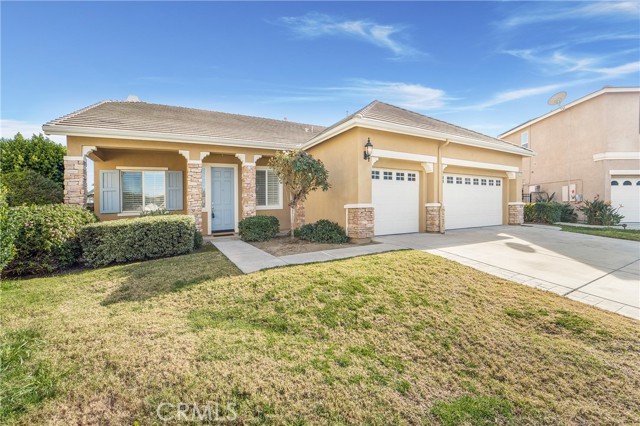7131 Deer Canyon
Eastvale, CA 92880
Sold
7131 Deer Cyn, Eastvale, CA 92880 stunning two-story home in Eastvale! This beautiful home features 6 bedrooms, a loft, and 3 full baths. Enter the one-of-a-kind interior to discover an openly flowing floorplan, greeted with a large formal living and dining area. The large family room with fireplace is open to the kitchen that has plenty of cabinetry for storage, a large pantry, granite countertops with eye catching backsplash. Ideal for those who entertain, the eat-in open concept kitchen features stainless-steel appliances, gas range, center island with seating, recessed lighting, and breakfast nook. The kitchen island and bar gives you extra space for creating memorable meals with your friends and family. A full size laundry room downstairs with lots of space and a utility sink. There are two bedrooms with a bathroom on the main floor. Landscaped backyard with two patios for entertaining and a gated dog area. This home is located close to award winning schools, conveniently located to the freeway, dinning and shopping. Don't miss your opportunity to own in this highly desired area. Other features: attached 3-car garage with multi car parking driveway, high ceiling, laundry room, large loft, covered front porch, only steps from Parks and Barton Elementary School, close to shopping, parks, I-15, grocery stores, restaurants, entertainment, and schools, and so much more! With tons to offer, this home is not going to last. Schedule a showing before it is gone..
PROPERTY INFORMATION
| MLS # | TR22247828 | Lot Size | 6,534 Sq. Ft. |
| HOA Fees | $0/Monthly | Property Type | Single Family Residence |
| Price | $ 868,000
Price Per SqFt: $ 261 |
DOM | 1085 Days |
| Address | 7131 Deer Canyon | Type | Residential |
| City | Eastvale | Sq.Ft. | 3,326 Sq. Ft. |
| Postal Code | 92880 | Garage | 3 |
| County | Riverside | Year Built | 2002 |
| Bed / Bath | 6 / 3 | Parking | 3 |
| Built In | 2002 | Status | Closed |
| Sold Date | 2023-03-08 |
INTERIOR FEATURES
| Has Laundry | Yes |
| Laundry Information | Gas Dryer Hookup, Individual Room, Washer Hookup |
| Has Fireplace | Yes |
| Fireplace Information | Family Room |
| Kitchen Information | Granite Counters, Kitchen Island, Kitchen Open to Family Room, Walk-In Pantry |
| Kitchen Area | Dining Room, In Kitchen |
| Has Heating | Yes |
| Heating Information | Central |
| Room Information | Entry, Family Room, Kitchen, Laundry, Living Room, Loft, Primary Bathroom, Primary Bedroom, Walk-In Closet, Walk-In Pantry |
| Has Cooling | Yes |
| Cooling Information | Central Air |
| InteriorFeatures Information | Unfurnished |
| Main Level Bedrooms | 2 |
| Main Level Bathrooms | 1 |
EXTERIOR FEATURES
| Has Pool | No |
| Pool | None |
| Has Sprinklers | Yes |
WALKSCORE
MAP
MORTGAGE CALCULATOR
- Principal & Interest:
- Property Tax: $926
- Home Insurance:$119
- HOA Fees:$0
- Mortgage Insurance:
PRICE HISTORY
| Date | Event | Price |
| 03/08/2023 | Sold | $842,000 |
| 02/20/2023 | Pending | $868,000 |
| 01/20/2023 | Active Under Contract | $868,000 |
| 01/04/2023 | Relisted | $868,000 |
| 12/31/2022 | Relisted | $868,000 |
| 11/29/2022 | Listed | $868,000 |

Topfind Realty
REALTOR®
(844)-333-8033
Questions? Contact today.
Interested in buying or selling a home similar to 7131 Deer Canyon?
Eastvale Similar Properties
Listing provided courtesy of Hong Chen, Pinnacle Real Estate Group. Based on information from California Regional Multiple Listing Service, Inc. as of #Date#. This information is for your personal, non-commercial use and may not be used for any purpose other than to identify prospective properties you may be interested in purchasing. Display of MLS data is usually deemed reliable but is NOT guaranteed accurate by the MLS. Buyers are responsible for verifying the accuracy of all information and should investigate the data themselves or retain appropriate professionals. Information from sources other than the Listing Agent may have been included in the MLS data. Unless otherwise specified in writing, Broker/Agent has not and will not verify any information obtained from other sources. The Broker/Agent providing the information contained herein may or may not have been the Listing and/or Selling Agent.
