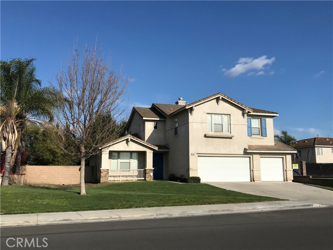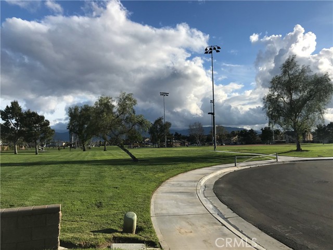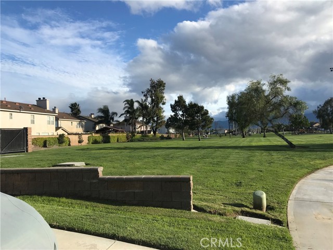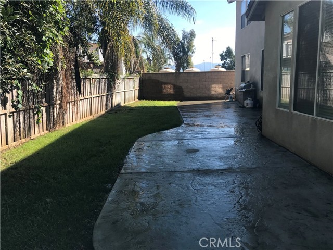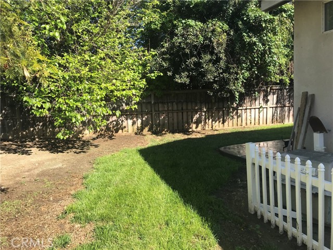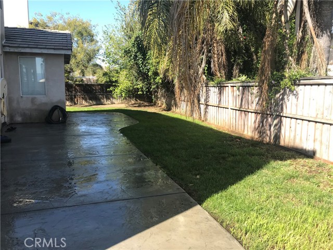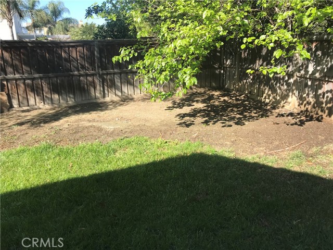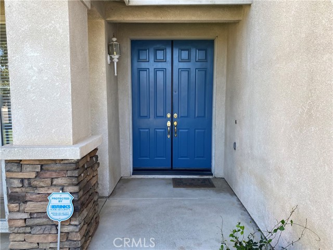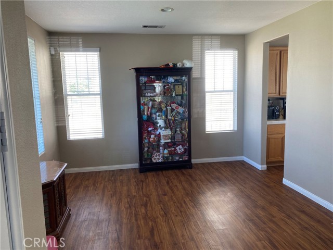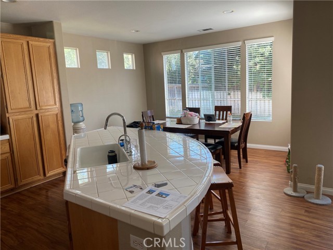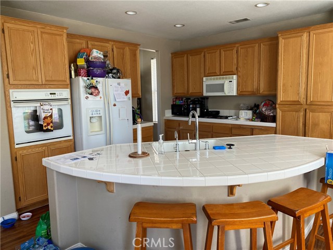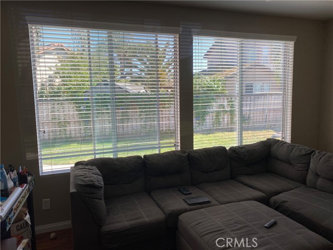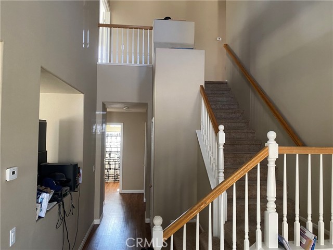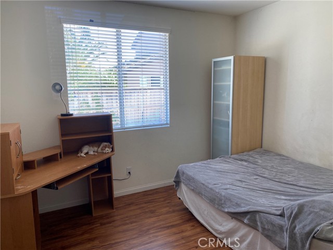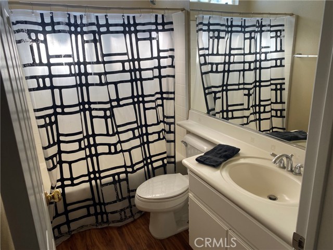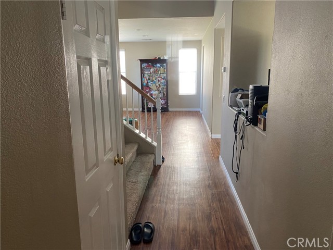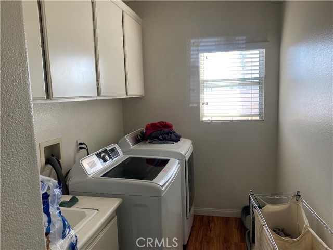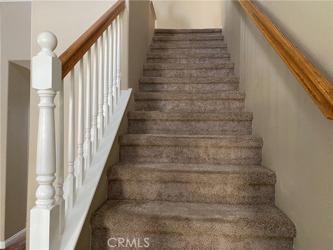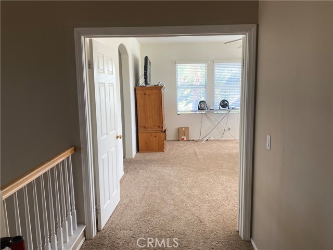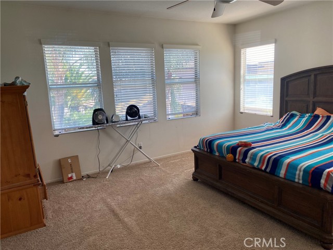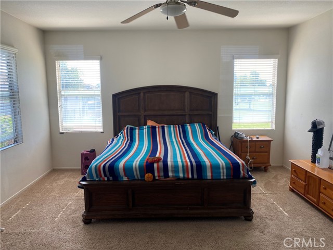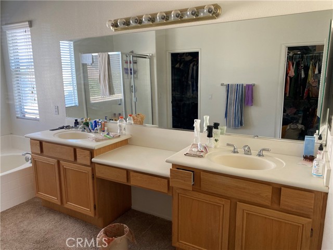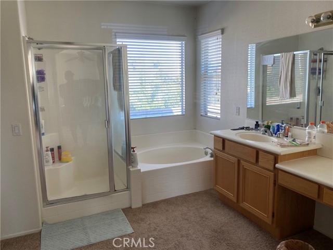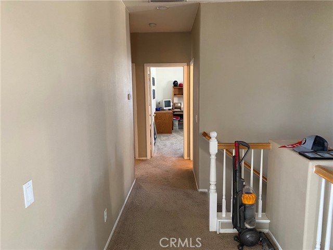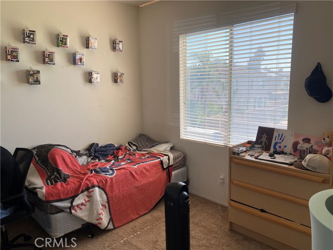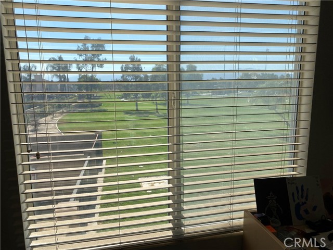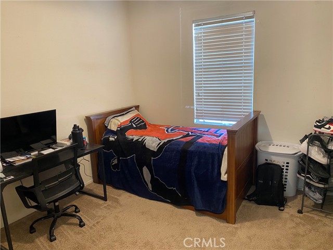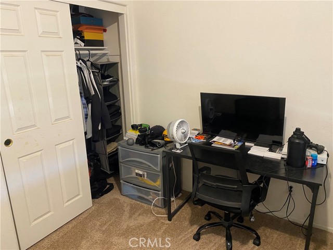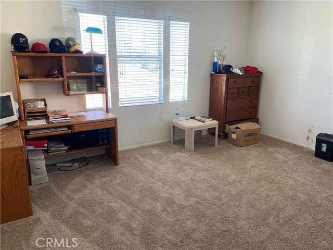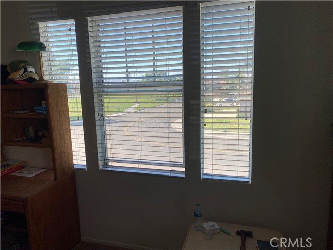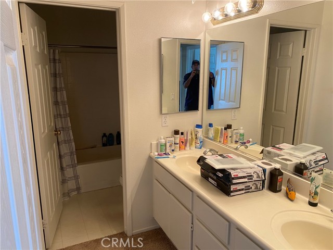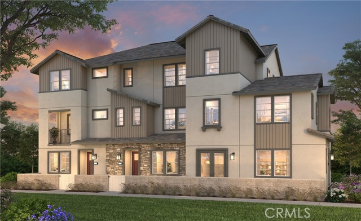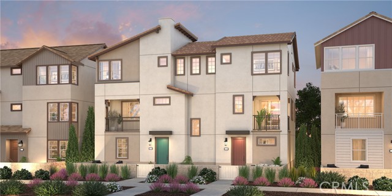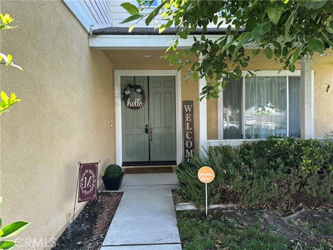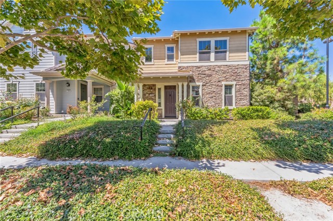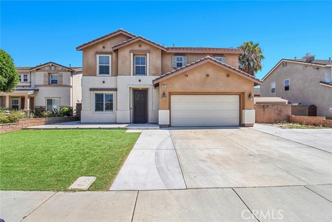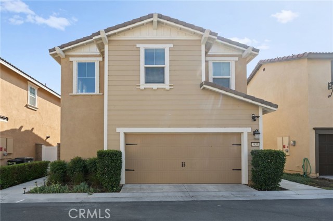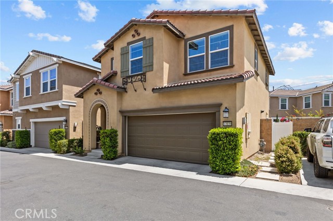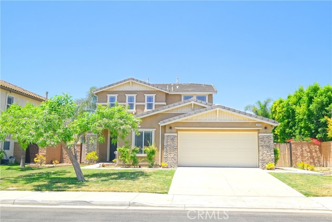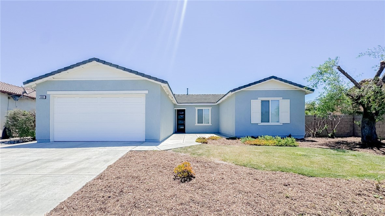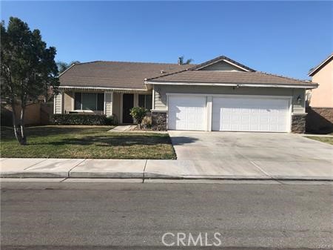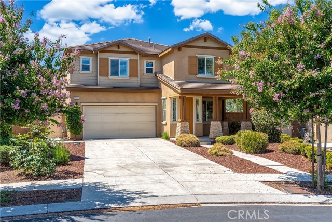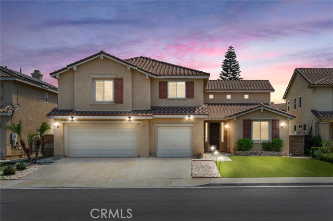7202 Cedar Creek Road
Eastvale, CA 92880
Sold
Welcome to spacious living in the city of Eastvale. Literally steps from the front door to beautiful Providence Ranch Park and views of the Santa Ana Mountains. Recreational opportunities within steps of your front door. The first floor offers an open floorplan living room for entertaining. Spacious island kitchen with plenty of cabinet space, family room, and dining area. Recently installed upgraded kitchen sink with filtered water. Located on the first floor is a bedroom with a full bath. The lower level has easy-care laminated flooring. Two upstairs bedrooms and a primary suite, plus a bonus room, all have views of Providence Ranch Park or the Santa Ana Mountains. Full bath upstairs for bedrooms two and three with dual sinks. The primary suite is spacious with dual sinks, a bathtub and shower, and walk-in closets. Recently newer carpet on the stairs and level two. A three-car garage. Low maintenance yard with space for many possibilities with the opportunity to put a personal touch. access to freeways 15, 60, & 91. Close to shopping and dining in the highly desirable community of Eastvale.
PROPERTY INFORMATION
| MLS # | CV23179520 | Lot Size | 7,405 Sq. Ft. |
| HOA Fees | $0/Monthly | Property Type | Single Family Residence |
| Price | $ 829,000
Price Per SqFt: $ 307 |
DOM | 664 Days |
| Address | 7202 Cedar Creek Road | Type | Residential |
| City | Eastvale | Sq.Ft. | 2,700 Sq. Ft. |
| Postal Code | 92880 | Garage | 3 |
| County | Riverside | Year Built | 2001 |
| Bed / Bath | 4 / 3 | Parking | 3 |
| Built In | 2001 | Status | Closed |
| Sold Date | 2024-03-01 |
INTERIOR FEATURES
| Has Laundry | Yes |
| Laundry Information | Gas & Electric Dryer Hookup, Individual Room, Inside |
| Has Fireplace | Yes |
| Fireplace Information | Family Room, Gas |
| Has Appliances | Yes |
| Kitchen Appliances | Dishwasher, Electric Oven, Gas Cooktop, Gas Water Heater, Microwave, Self Cleaning Oven |
| Kitchen Information | Kitchen Island, Kitchen Open to Family Room, Tile Counters |
| Kitchen Area | Breakfast Counter / Bar, In Kitchen |
| Has Heating | Yes |
| Heating Information | Central |
| Room Information | Bonus Room, Great Room, Kitchen, Laundry, Living Room, Main Floor Bedroom, Primary Bathroom, Primary Bedroom, Multi-Level Bedroom, Walk-In Closet |
| Has Cooling | Yes |
| Cooling Information | Central Air |
| Flooring Information | Carpet, Laminate |
| InteriorFeatures Information | Ceiling Fan(s), Recessed Lighting, Tile Counters |
| DoorFeatures | Double Door Entry |
| EntryLocation | Front |
| Entry Level | 1 |
| Has Spa | No |
| SpaDescription | None |
| WindowFeatures | Blinds, Screens |
| Bathroom Information | Bathtub, Shower, Shower in Tub, Double sinks in bath(s), Double Sinks in Primary Bath |
| Main Level Bedrooms | 1 |
| Main Level Bathrooms | 1 |
EXTERIOR FEATURES
| Roof | Tile |
| Has Pool | No |
| Pool | None |
| Has Patio | Yes |
| Patio | Concrete, Patio |
| Has Fence | Yes |
| Fencing | Block, Needs Repair, Wood |
| Has Sprinklers | Yes |
WALKSCORE
MAP
MORTGAGE CALCULATOR
- Principal & Interest:
- Property Tax: $884
- Home Insurance:$119
- HOA Fees:$0
- Mortgage Insurance:
PRICE HISTORY
| Date | Event | Price |
| 03/01/2024 | Sold | $820,000 |
| 01/10/2024 | Price Change (Relisted) | $829,000 (-1.54%) |
| 11/10/2023 | Price Change (Relisted) | $842,000 (-1.86%) |
| 10/05/2023 | Listed | $858,000 |

Topfind Realty
REALTOR®
(844)-333-8033
Questions? Contact today.
Interested in buying or selling a home similar to 7202 Cedar Creek Road?
Eastvale Similar Properties
Listing provided courtesy of Jaime Sandoval, PINNACLE REAL ESTATE GROUP. Based on information from California Regional Multiple Listing Service, Inc. as of #Date#. This information is for your personal, non-commercial use and may not be used for any purpose other than to identify prospective properties you may be interested in purchasing. Display of MLS data is usually deemed reliable but is NOT guaranteed accurate by the MLS. Buyers are responsible for verifying the accuracy of all information and should investigate the data themselves or retain appropriate professionals. Information from sources other than the Listing Agent may have been included in the MLS data. Unless otherwise specified in writing, Broker/Agent has not and will not verify any information obtained from other sources. The Broker/Agent providing the information contained herein may or may not have been the Listing and/or Selling Agent.
