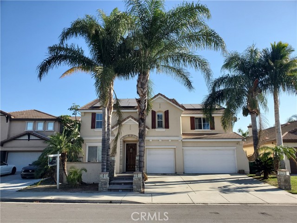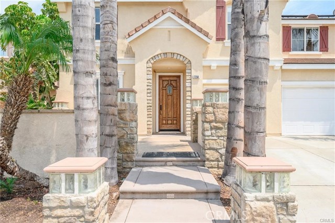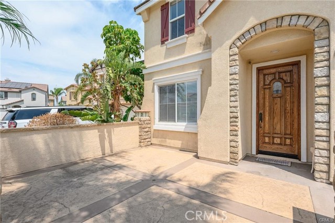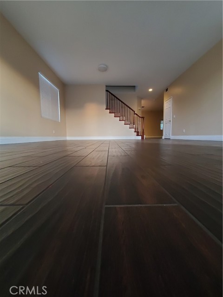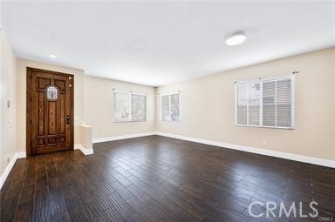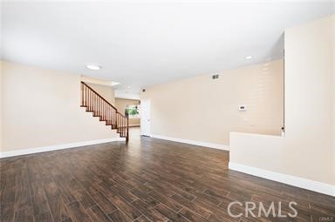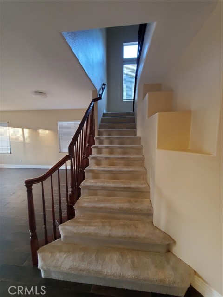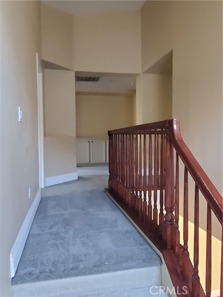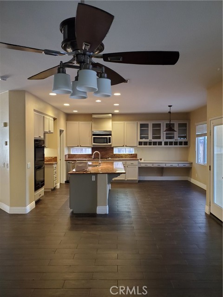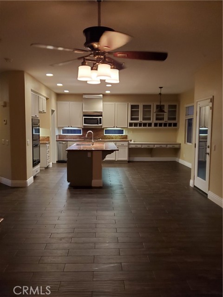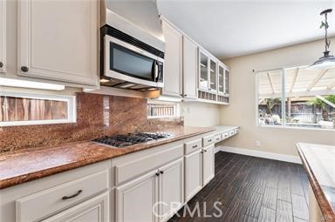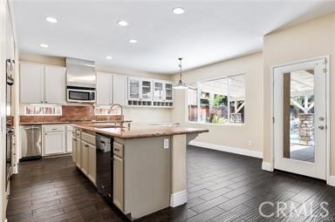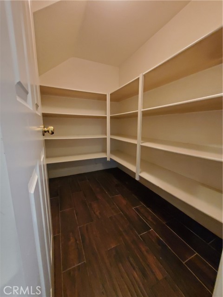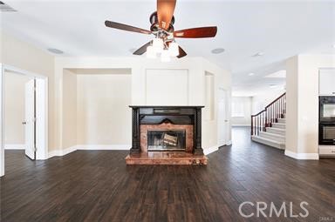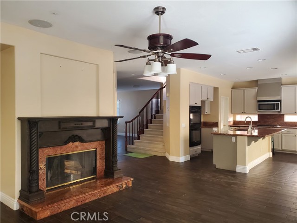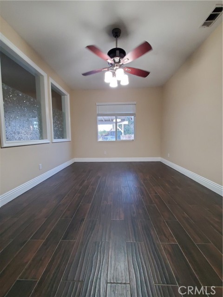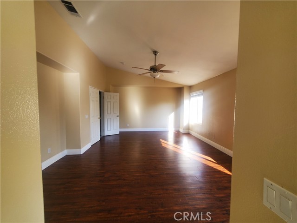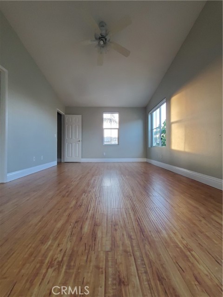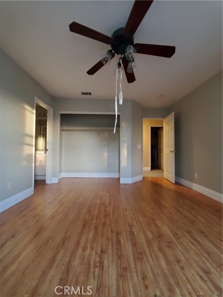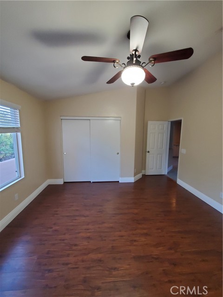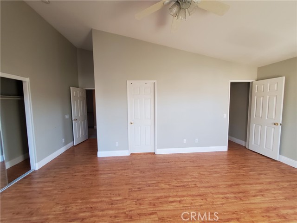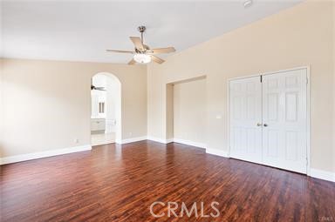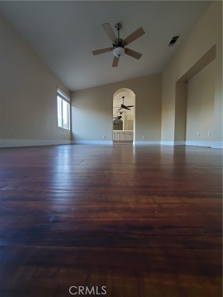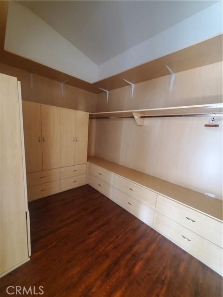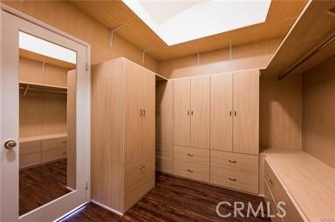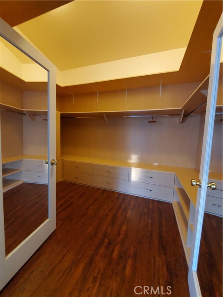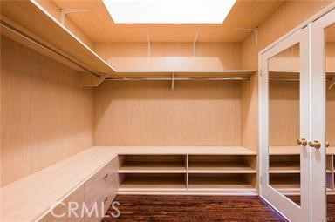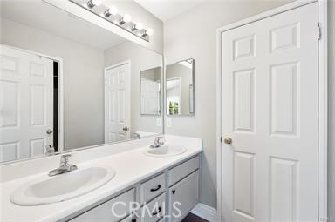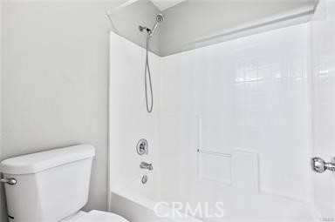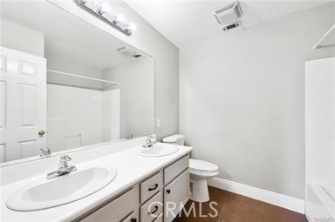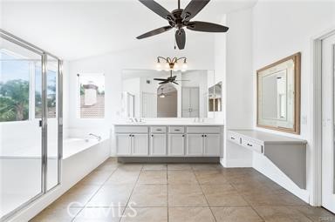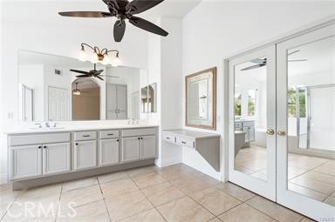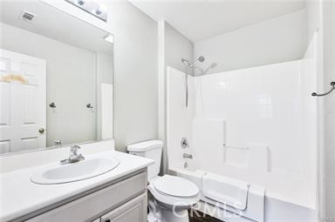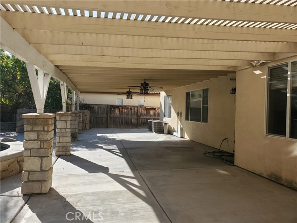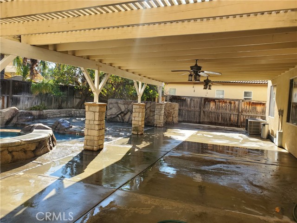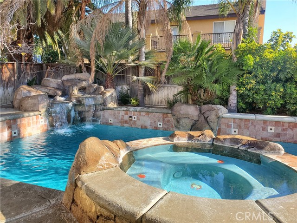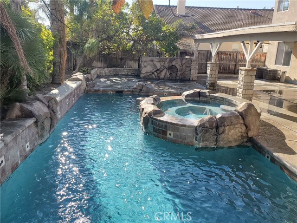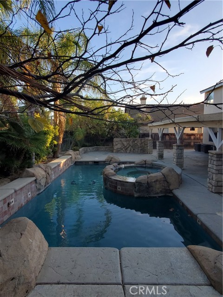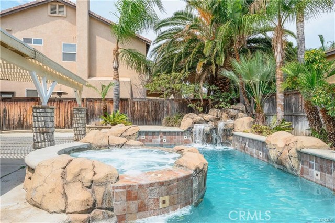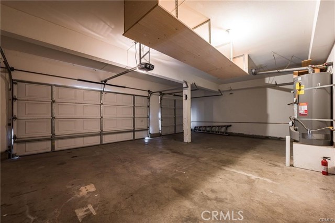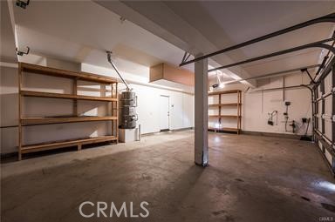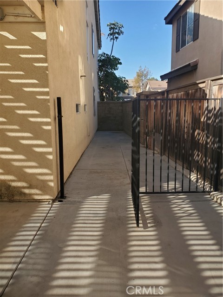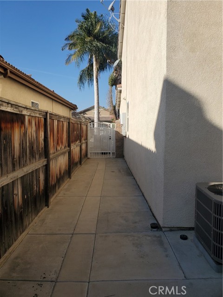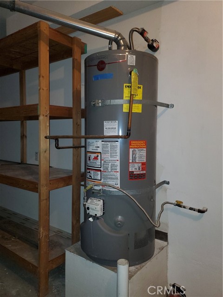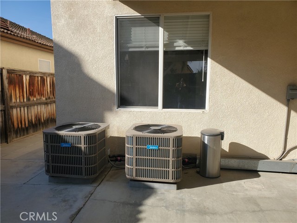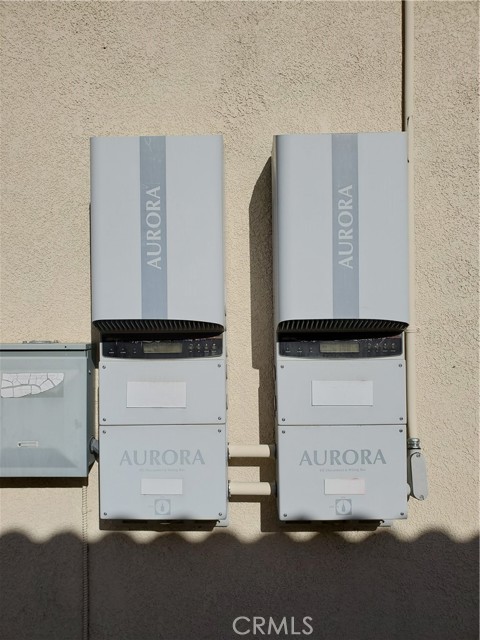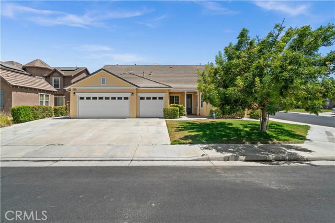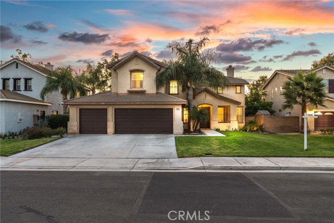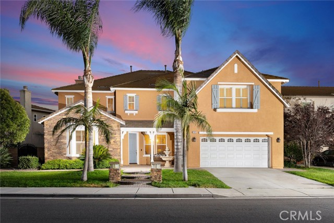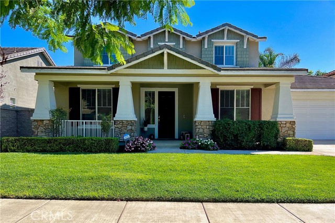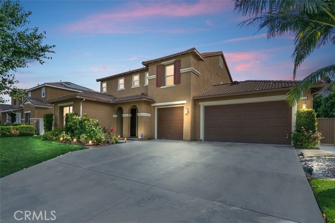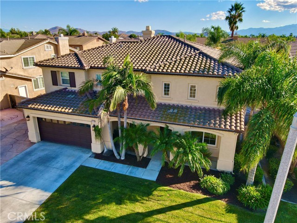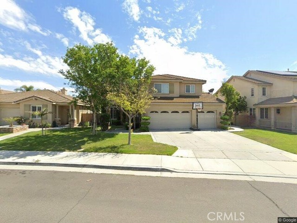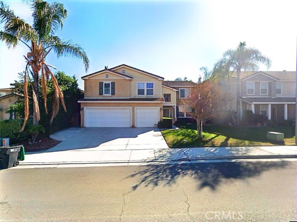7256 Spindlewood Drive
Eastvale, CA 92880
Sold
This stunning two-story home boasts five bedrooms and four full bathrooms, with the master bedroom featuring a custom walk-in closet. The residence includes a charming courtyard adorned with palm trees and an inviting entrance, nestled in the coveted Eastvale community within a private cul-de-sac. Inside, the expansive kitchen showcases granite countertops, a large island, ample cabinet space, a walk-in pantry, a dishwasher, trash compactor, double oven, stovetop, overhead microwave, and a custom stainless hood. It's equipped with pre-wired Boston Acoustics speakers in the ceiling for surround sound. The backyard is Entertainment haven wiith extra large covered patio, an impressive heated rock pool complemented by a raised spa, a cascading waterfall, ideal for year-round enjoyment and perfect for hosting gatherings. Downstairs features an additional room, which can be a sixth bedroom or a private formal dining room. There is also a full bath with walk-in bathtub which is suitable for elderly parents. The property also has a dedicated dog run, a brand-new AC system, and the added benefit of solar panels. Furthermore, this home is situated within the highly acclaimed school district.
PROPERTY INFORMATION
| MLS # | CV23222393 | Lot Size | 6,970 Sq. Ft. |
| HOA Fees | $0/Monthly | Property Type | Single Family Residence |
| Price | $ 949,888
Price Per SqFt: $ 286 |
DOM | 648 Days |
| Address | 7256 Spindlewood Drive | Type | Residential |
| City | Eastvale | Sq.Ft. | 3,316 Sq. Ft. |
| Postal Code | 92880 | Garage | 3 |
| County | Riverside | Year Built | 2001 |
| Bed / Bath | 5 / 4 | Parking | 3 |
| Built In | 2001 | Status | Closed |
| Sold Date | 2024-01-31 |
INTERIOR FEATURES
| Has Laundry | Yes |
| Laundry Information | Inside |
| Has Fireplace | Yes |
| Fireplace Information | Family Room |
| Has Appliances | Yes |
| Kitchen Appliances | Dishwasher, Double Oven, Disposal, Microwave, Trash Compactor |
| Kitchen Information | Granite Counters, Walk-In Pantry |
| Kitchen Area | Breakfast Counter / Bar, Breakfast Nook, Separated |
| Has Heating | Yes |
| Heating Information | Central |
| Room Information | All Bedrooms Up, Entry, Family Room, Jack & Jill, Kitchen, Laundry, Living Room, Primary Bathroom, Primary Bedroom, Walk-In Closet, Walk-In Pantry |
| Has Cooling | Yes |
| Cooling Information | Central Air |
| Flooring Information | Tile |
| InteriorFeatures Information | Ceiling Fan(s), Granite Counters, High Ceilings, Open Floorplan, Pantry, Recessed Lighting, Storage, Wired for Sound |
| EntryLocation | Front |
| Entry Level | 1 |
| Has Spa | Yes |
| SpaDescription | In Ground, Permits |
| Bathroom Information | Bathtub, Shower, Shower in Tub, Double sinks in bath(s), Double Sinks in Primary Bath, Exhaust fan(s), Main Floor Full Bath |
| Main Level Bedrooms | 1 |
| Main Level Bathrooms | 1 |
EXTERIOR FEATURES
| Roof | Tile |
| Has Pool | Yes |
| Pool | Private, Filtered, Electric Heat, Gas Heat, In Ground, Permits, Waterfall |
| Has Patio | Yes |
| Patio | Covered, Front Porch, Wood |
| Has Sprinklers | Yes |
WALKSCORE
MAP
MORTGAGE CALCULATOR
- Principal & Interest:
- Property Tax: $1,013
- Home Insurance:$119
- HOA Fees:$0
- Mortgage Insurance:
PRICE HISTORY
| Date | Event | Price |
| 01/31/2024 | Sold | $920,000 |
| 01/08/2024 | Active Under Contract | $949,888 |
| 12/13/2023 | Listed | $949,888 |

Topfind Realty
REALTOR®
(844)-333-8033
Questions? Contact today.
Interested in buying or selling a home similar to 7256 Spindlewood Drive?
Eastvale Similar Properties
Listing provided courtesy of Yewmeng Lee, GLOBAL HOMES NETWORK. Based on information from California Regional Multiple Listing Service, Inc. as of #Date#. This information is for your personal, non-commercial use and may not be used for any purpose other than to identify prospective properties you may be interested in purchasing. Display of MLS data is usually deemed reliable but is NOT guaranteed accurate by the MLS. Buyers are responsible for verifying the accuracy of all information and should investigate the data themselves or retain appropriate professionals. Information from sources other than the Listing Agent may have been included in the MLS data. Unless otherwise specified in writing, Broker/Agent has not and will not verify any information obtained from other sources. The Broker/Agent providing the information contained herein may or may not have been the Listing and/or Selling Agent.
