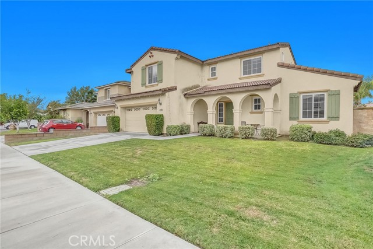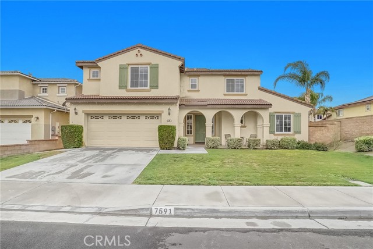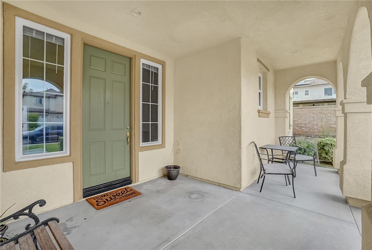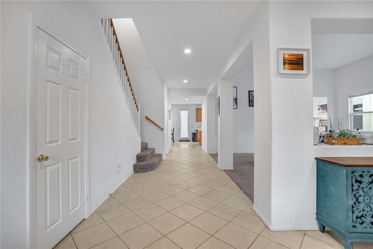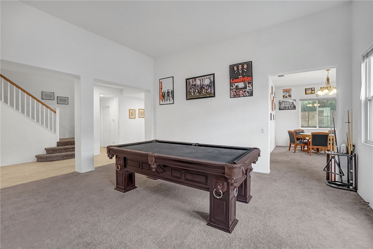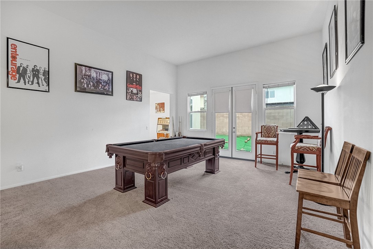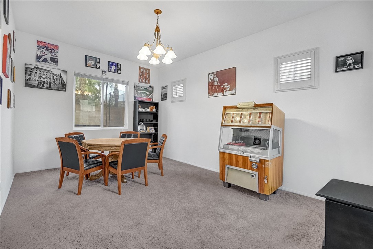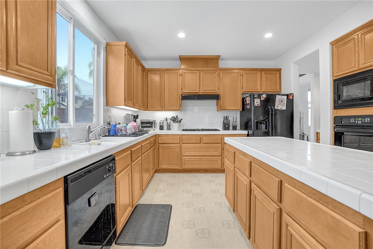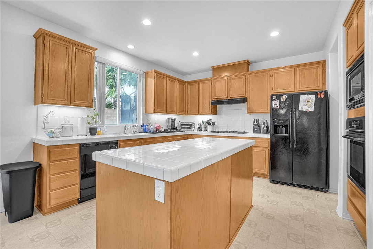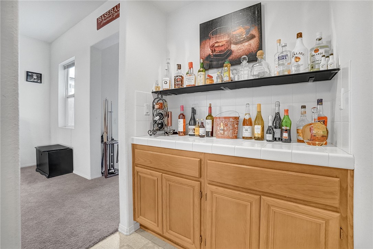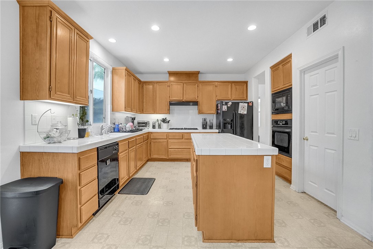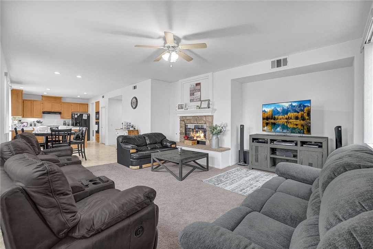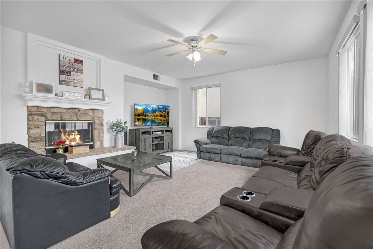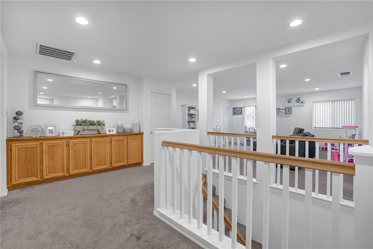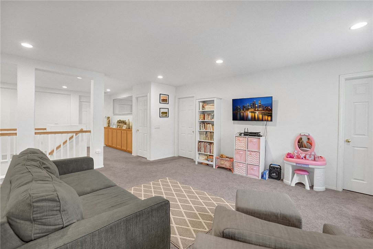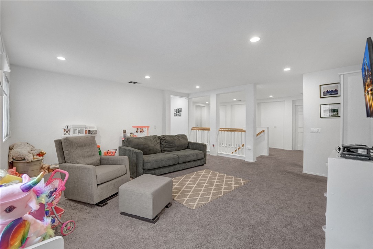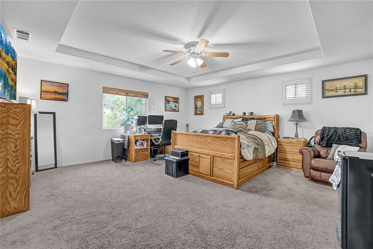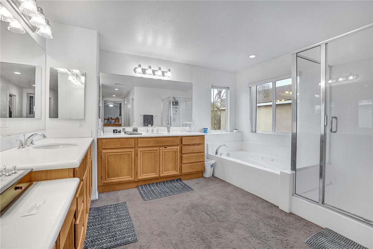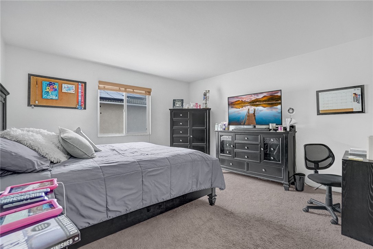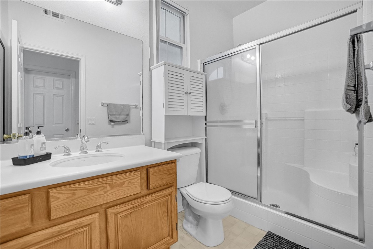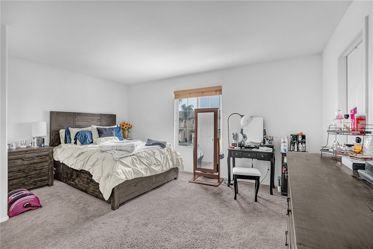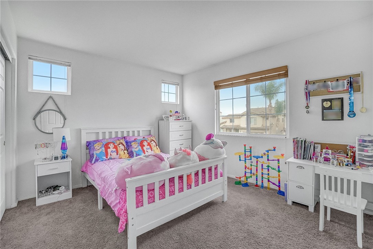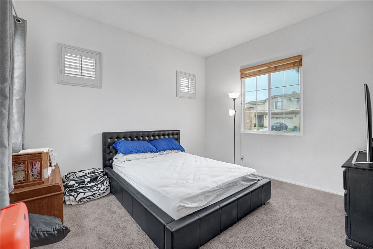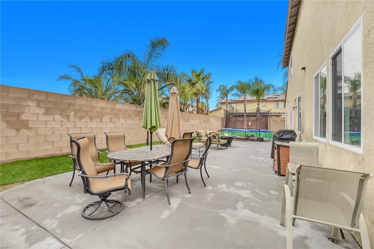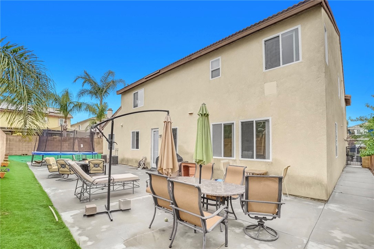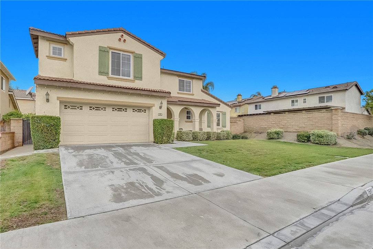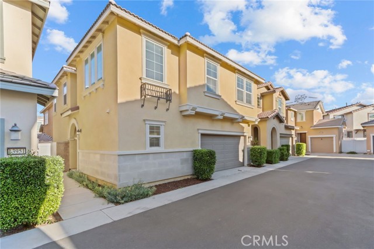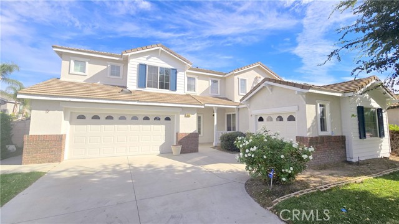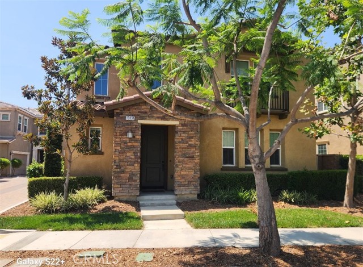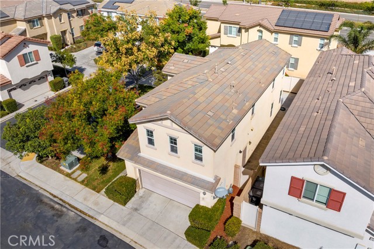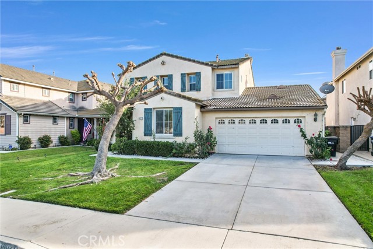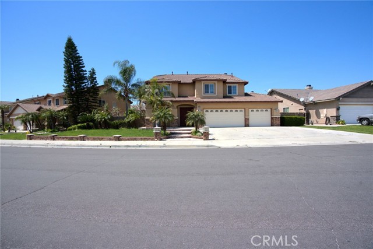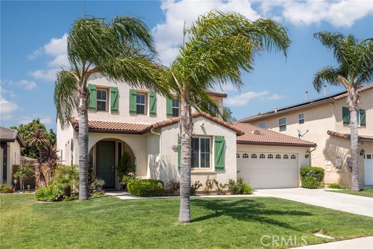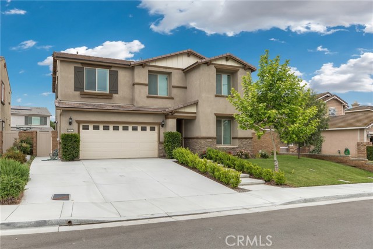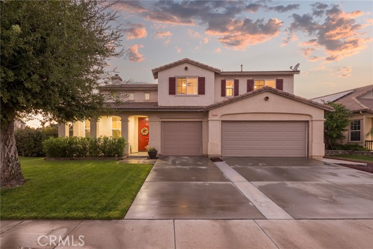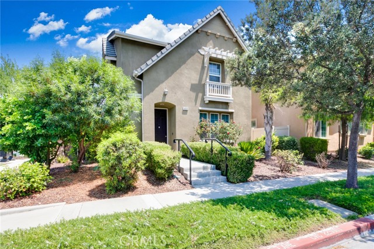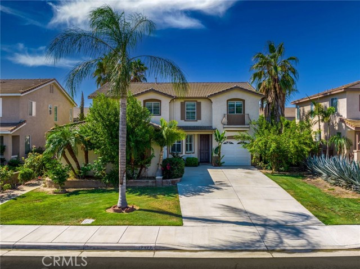7591 Rose Marie Lane
Eastvale, CA 92880
Sold
Property will be VACANT at closing!! WOW BEST DEAL in EASTVALE! This Massive Gorgeous Turn-key Home features 3,921 sqft of living space that consists of 5 bedrooms, 3.5 baths, and a huge Loft. Upon entry, you are greeted by the Formal Living Area boasting High Ceilings and plenty of natural light beaming through the many oversized windows. One Full Bedroom with an en-suite bathroom Located on the First Floor and a half bath for guests. Enjoy the large open plan family living room with a fireplace and kitchen area perfect for family gathering. The gourmet Kitchen is equipped with an oversized island, built-in appliances, a walk-in pantry for all your storage needs, and a designated bar area. As you ascend the staircase on custom carpeting throughout the second floor you'll find a huge adorned open loft area that can be used as a second family entertainment room or a home office. Unwind and relax in your secluded oversized Master Bedroom Suite that features ceiling fan, and walk-in dream closets. The master bath is equipped with a standalone soaking tub, double sink vanities, separate private toilet room, and a walk-in shower. The other 3 spacious bedrooms offer generous closet spaces with tons of natural lights. Enjoy the warm California weather with the low maintenance backyard consisting of concrete floors and block walls. Nestled in a great neighborhood and conveniently located near shopping centers, top rating schools, and parks. Truly a must see to appreciate! Do NOT Miss out on this amazing opportunity.
PROPERTY INFORMATION
| MLS # | WS23004195 | Lot Size | 6,970 Sq. Ft. |
| HOA Fees | $0/Monthly | Property Type | Single Family Residence |
| Price | $ 865,000
Price Per SqFt: $ 221 |
DOM | 1050 Days |
| Address | 7591 Rose Marie Lane | Type | Residential |
| City | Eastvale | Sq.Ft. | 3,921 Sq. Ft. |
| Postal Code | 92880 | Garage | 3 |
| County | Riverside | Year Built | 2004 |
| Bed / Bath | 5 / 3.5 | Parking | 3 |
| Built In | 2004 | Status | Closed |
| Sold Date | 2023-03-03 |
INTERIOR FEATURES
| Has Laundry | Yes |
| Laundry Information | Gas & Electric Dryer Hookup, Individual Room |
| Has Fireplace | Yes |
| Fireplace Information | Living Room, Gas |
| Has Appliances | Yes |
| Kitchen Appliances | Convection Oven, Dishwasher, Gas Range, Gas Cooktop, Microwave |
| Kitchen Area | Breakfast Nook, Dining Room |
| Has Heating | Yes |
| Heating Information | Central |
| Room Information | Den, Kitchen, Living Room, Loft, Main Floor Bedroom, Main Floor Primary Bedroom, Primary Suite, Walk-In Closet, Walk-In Pantry |
| Has Cooling | Yes |
| Cooling Information | Central Air |
| Flooring Information | Carpet, Tile |
| Main Level Bedrooms | 1 |
| Main Level Bathrooms | 2 |
EXTERIOR FEATURES
| Has Pool | No |
| Pool | None |
| Has Patio | Yes |
| Patio | Concrete |
WALKSCORE
MAP
MORTGAGE CALCULATOR
- Principal & Interest:
- Property Tax: $923
- Home Insurance:$119
- HOA Fees:$0
- Mortgage Insurance:
PRICE HISTORY
| Date | Event | Price |
| 02/07/2023 | Active Under Contract | $865,000 |
| 02/03/2023 | Relisted | $865,000 |
| 01/27/2023 | Relisted | $835,000 |
| 01/09/2023 | Listed | $850,000 |

Topfind Realty
REALTOR®
(844)-333-8033
Questions? Contact today.
Interested in buying or selling a home similar to 7591 Rose Marie Lane?
Eastvale Similar Properties
Listing provided courtesy of EDWARD KOSASIH, Your Home Sold Guaranteed Rlty. Based on information from California Regional Multiple Listing Service, Inc. as of #Date#. This information is for your personal, non-commercial use and may not be used for any purpose other than to identify prospective properties you may be interested in purchasing. Display of MLS data is usually deemed reliable but is NOT guaranteed accurate by the MLS. Buyers are responsible for verifying the accuracy of all information and should investigate the data themselves or retain appropriate professionals. Information from sources other than the Listing Agent may have been included in the MLS data. Unless otherwise specified in writing, Broker/Agent has not and will not verify any information obtained from other sources. The Broker/Agent providing the information contained herein may or may not have been the Listing and/or Selling Agent.
