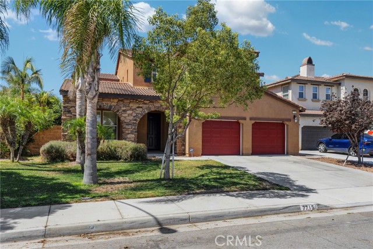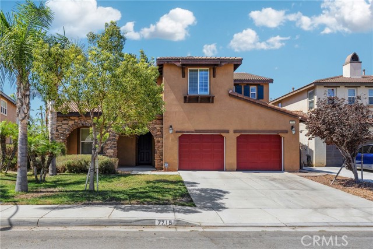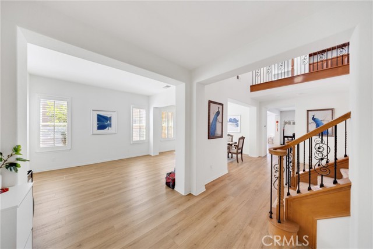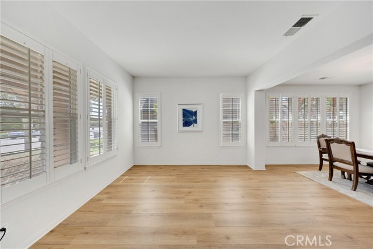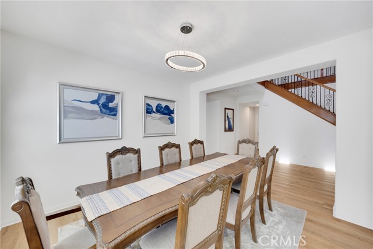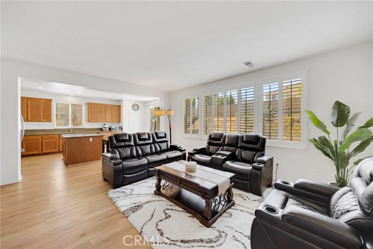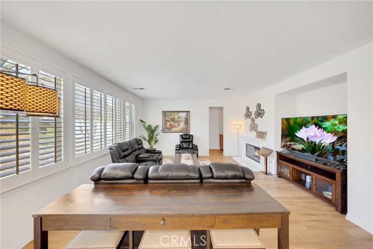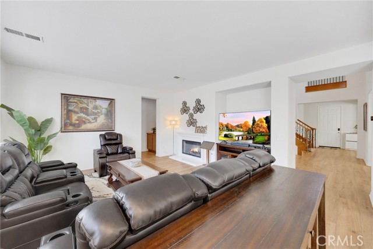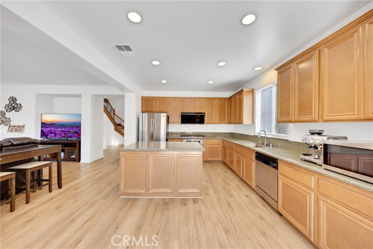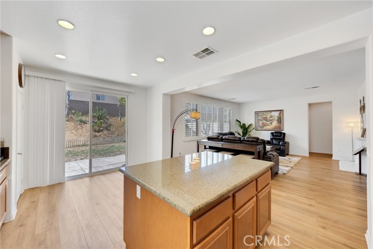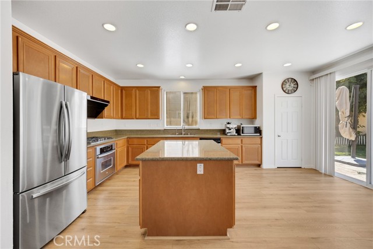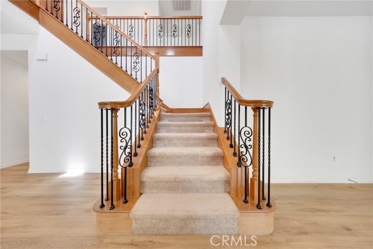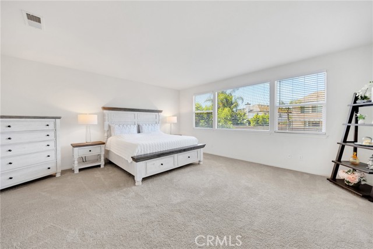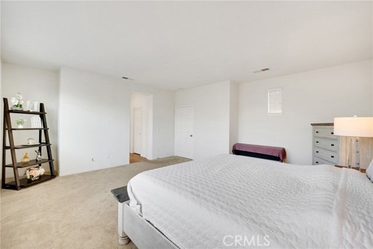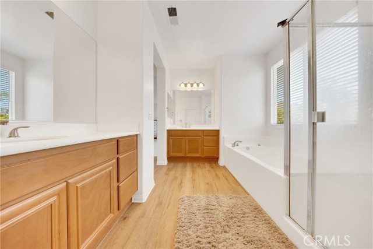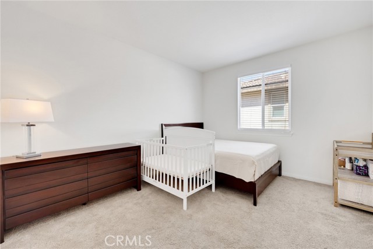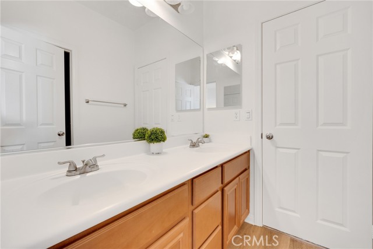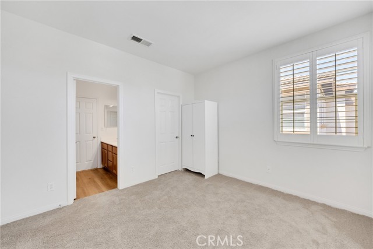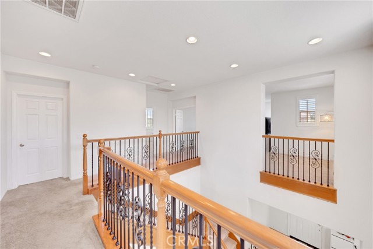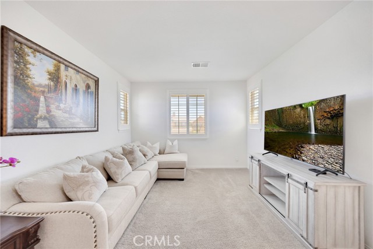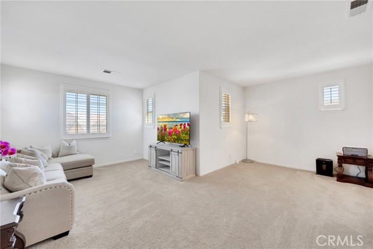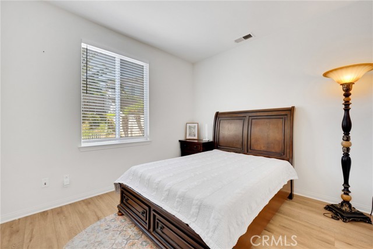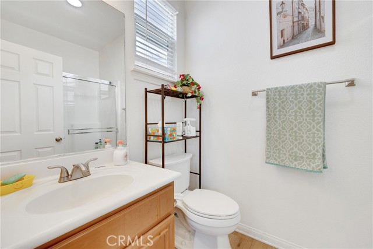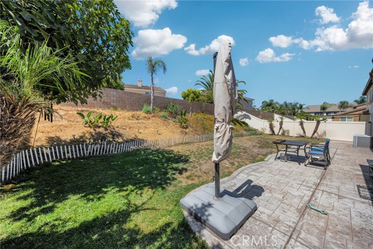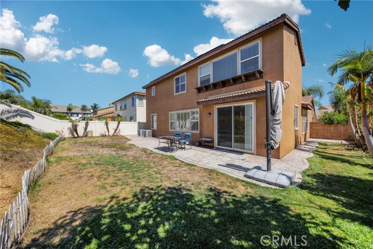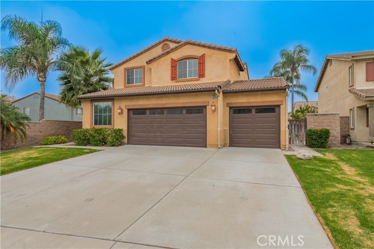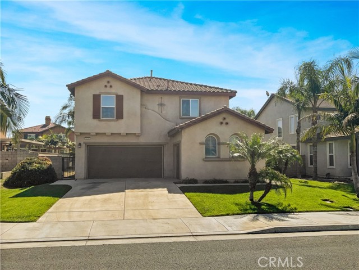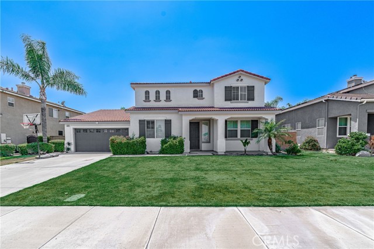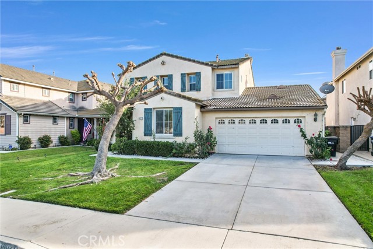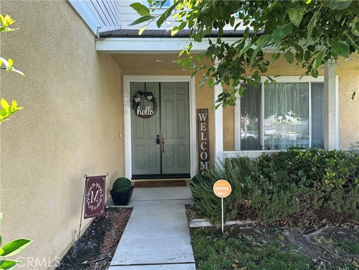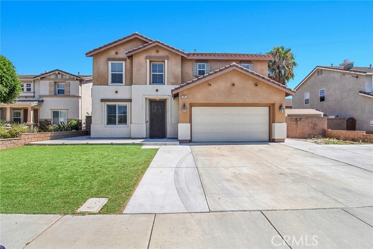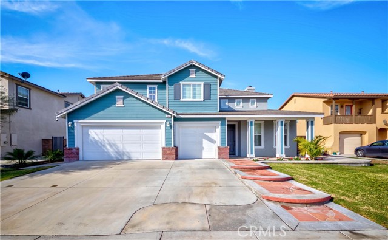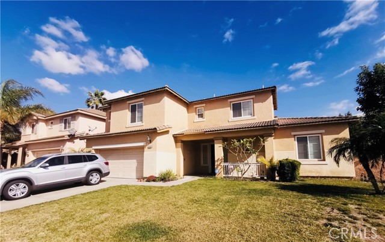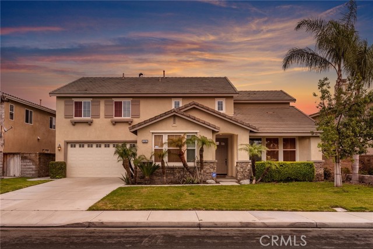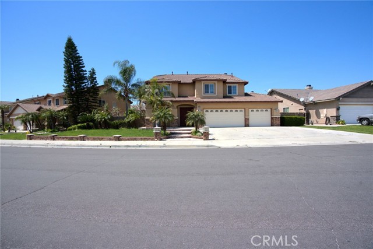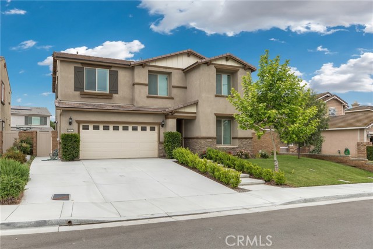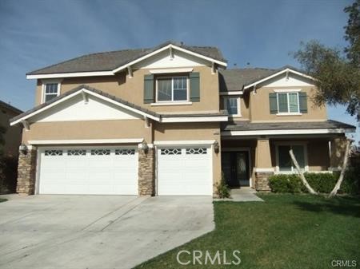7715 Shadyside Way
Eastvale, CA 92880
Sold
Welcome to your dream home in the beautiful and family-friendly community of Eastvale, CA! This spacious single-family home offers 4 bedrooms, 2 full bathrooms, 1 half bathroom, and an additional ¾ bathroom, providing the perfect blend of comfort, style, and convenience for your family. Nestled near two family-friendly parks, this home is an ideal choice for those seeking a serene and welcoming neighborhood. This beautiful home offers both space and style for families and entertainers alike. Built in 2010 with 3,483 square feet of living space, the home is flooded with natural light accentuated by high ceilings and large windows. The heart of the home is the large kitchen featuring a granite countertop island, ample cabinet space, and a pantry. Perfect for cooking or hosting, the open-concept kitchen seamlessly flows into one of the two spacious family rooms. Cozy up to the fireplace on cooler nights and enjoy the comfort of water-softened home all year round. Upstairs you will find a luxurious master suite with a large walk-in closet and a private en-suite bathroom providing a serene escape at the end of the day. The additional three bedrooms are generously sized with one bedroom downstairs that offers its own ¾ bathroom. The remaining two bedrooms share a bathroom, Jack and Jill style. Other highlights include a dedicated laundry room, a 2-car garage, solar panels, and a spacious second floor family room with more storage cabinets. This home has everything you need to live in comfort and style. Don’t miss out on this move in ready gem!
PROPERTY INFORMATION
| MLS # | PW24184123 | Lot Size | 7,405 Sq. Ft. |
| HOA Fees | $0/Monthly | Property Type | Single Family Residence |
| Price | $ 1,050,000
Price Per SqFt: $ 301 |
DOM | 441 Days |
| Address | 7715 Shadyside Way | Type | Residential |
| City | Eastvale | Sq.Ft. | 3,483 Sq. Ft. |
| Postal Code | 92880 | Garage | 2 |
| County | Riverside | Year Built | 2010 |
| Bed / Bath | 4 / 2.5 | Parking | 3 |
| Built In | 2010 | Status | Closed |
| Sold Date | 2024-10-31 |
INTERIOR FEATURES
| Has Laundry | Yes |
| Laundry Information | Individual Room |
| Has Fireplace | Yes |
| Fireplace Information | Family Room |
| Has Appliances | Yes |
| Kitchen Appliances | Gas Oven, Gas Range, Range Hood, Refrigerator, Water Softener |
| Kitchen Information | Kitchen Island, Kitchen Open to Family Room |
| Kitchen Area | Dining Room, In Kitchen |
| Has Heating | Yes |
| Heating Information | Central |
| Room Information | Bonus Room, Jack & Jill, Kitchen, Laundry, Living Room, Primary Bathroom, Primary Bedroom, Primary Suite, Walk-In Closet |
| Has Cooling | Yes |
| Cooling Information | Central Air |
| Flooring Information | Carpet, Laminate, Tile |
| InteriorFeatures Information | Granite Counters, Pantry |
| EntryLocation | Front |
| Entry Level | 1 |
| Has Spa | No |
| SpaDescription | None |
| Bathroom Information | Bathtub |
| Main Level Bedrooms | 1 |
| Main Level Bathrooms | 1 |
EXTERIOR FEATURES
| Has Pool | No |
| Pool | None |
| Has Patio | Yes |
| Patio | Patio Open |
WALKSCORE
MAP
MORTGAGE CALCULATOR
- Principal & Interest:
- Property Tax: $1,120
- Home Insurance:$119
- HOA Fees:$0
- Mortgage Insurance:
PRICE HISTORY
| Date | Event | Price |
| 10/31/2024 | Sold | $1,030,000 |
| 10/05/2024 | Pending | $1,050,000 |
| 09/05/2024 | Listed | $1,050,000 |

Topfind Realty
REALTOR®
(844)-333-8033
Questions? Contact today.
Interested in buying or selling a home similar to 7715 Shadyside Way?
Eastvale Similar Properties
Listing provided courtesy of Jenny DiMascio, Top Producers Realty Partners. Based on information from California Regional Multiple Listing Service, Inc. as of #Date#. This information is for your personal, non-commercial use and may not be used for any purpose other than to identify prospective properties you may be interested in purchasing. Display of MLS data is usually deemed reliable but is NOT guaranteed accurate by the MLS. Buyers are responsible for verifying the accuracy of all information and should investigate the data themselves or retain appropriate professionals. Information from sources other than the Listing Agent may have been included in the MLS data. Unless otherwise specified in writing, Broker/Agent has not and will not verify any information obtained from other sources. The Broker/Agent providing the information contained herein may or may not have been the Listing and/or Selling Agent.
