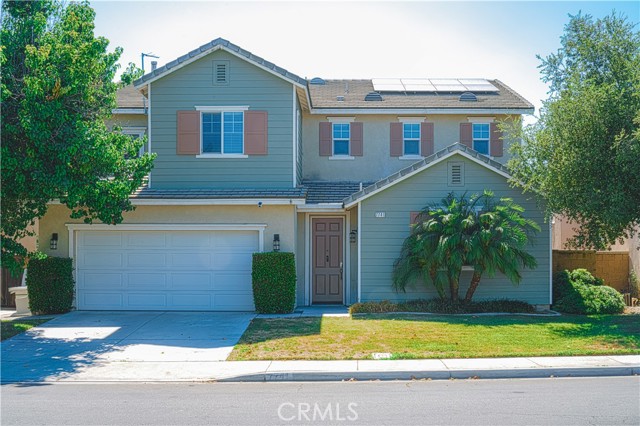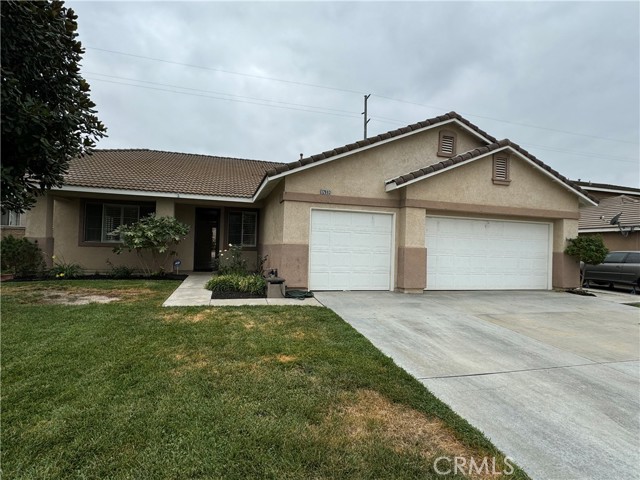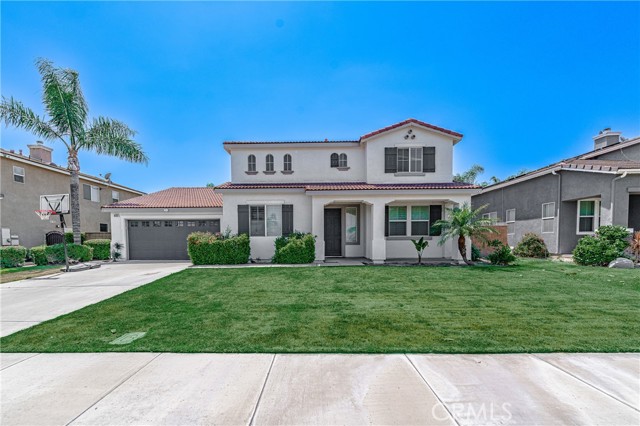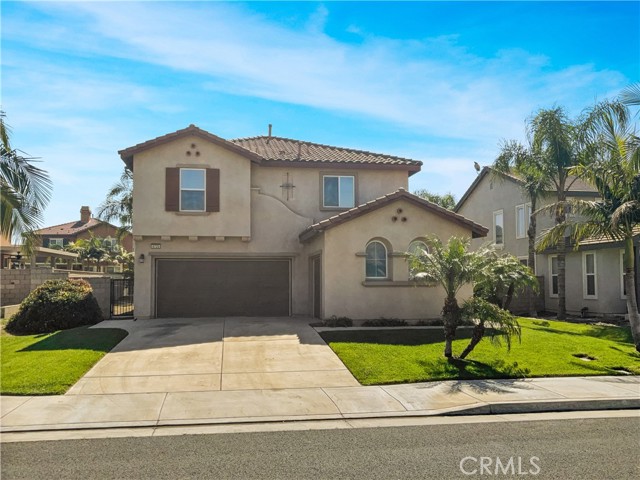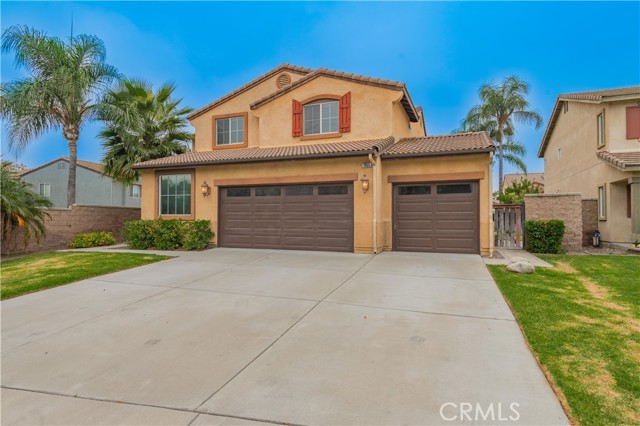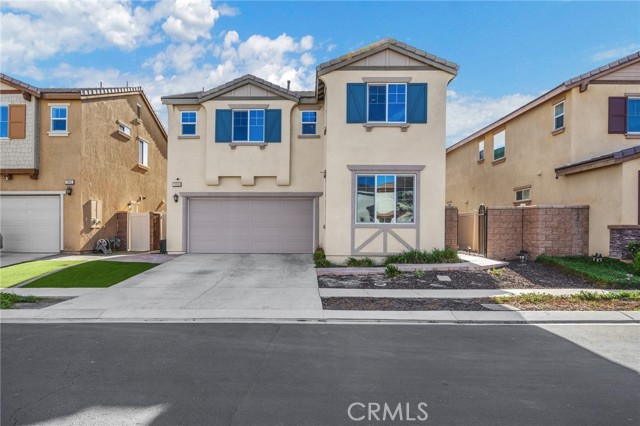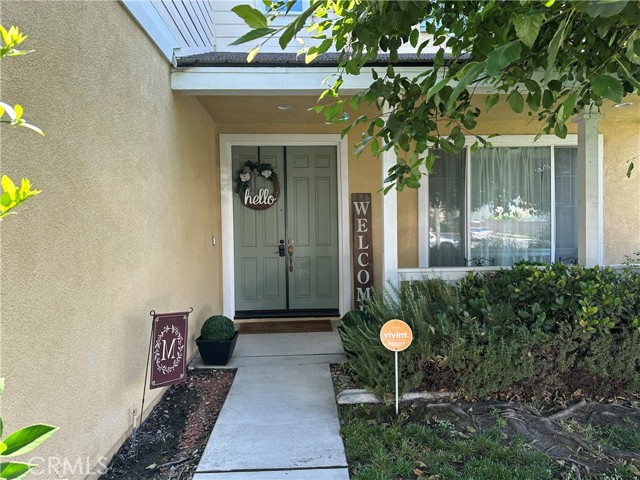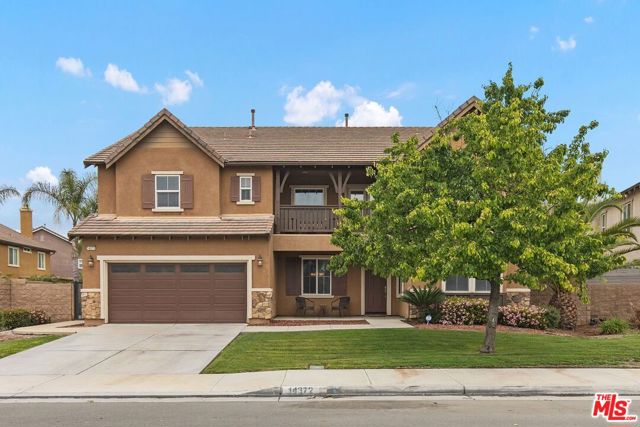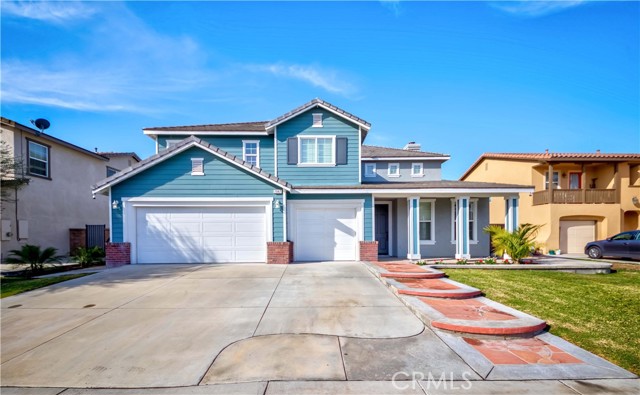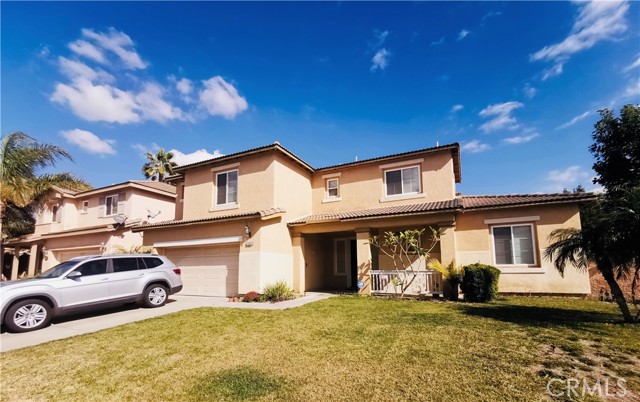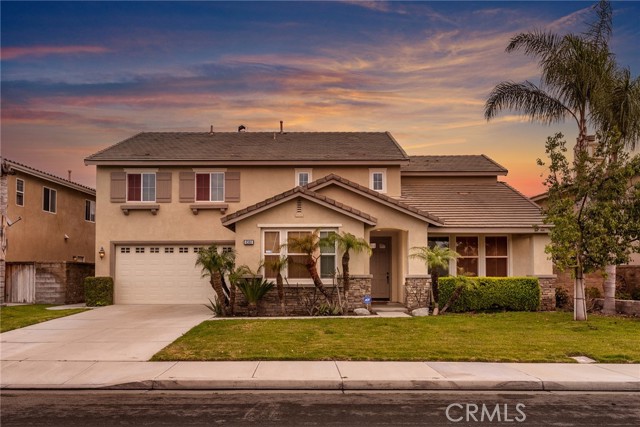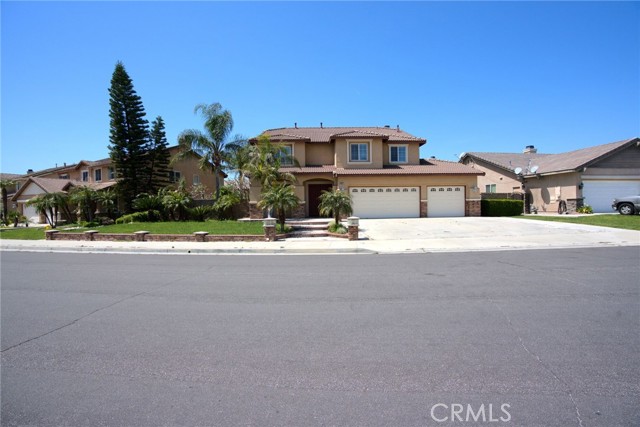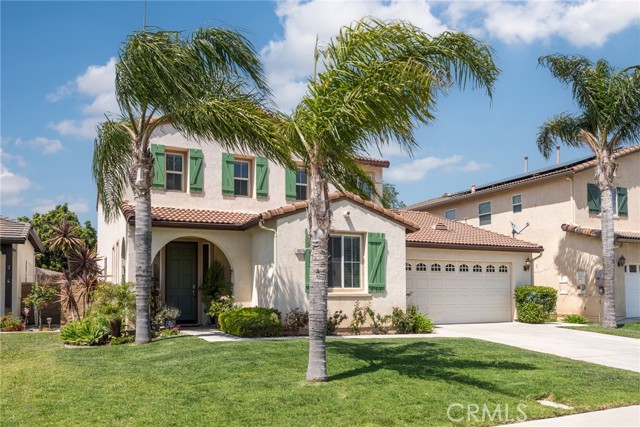7741 Nut Grove Avenue
Eastvale, CA 92880
Sold
7741 Nut Grove Avenue
Eastvale, CA 92880
Sold
Located in the desirable Eastvale community, this upgraded two-story home offers 5 bedrooms, 5 bathrooms, 3,566 sq. ft. of living space, and a 4-car tandem garage. Features include 3 en-suite bedrooms,1 on the first floor, a spacious loft that can be converted into a 6th bedroom. The home boasts a bright open-concept main floor, wooden shutters for excellent natural lighting, and a fully landscaped backyard with a patio and ceiling fan. Leased solar panels mean no electricity bills. The living room has a surround sound system, and the kitchen features an oversized island, granite countertops, stainless steel appliances, and a dining area. Conveniently located near shops, restaurants, parks, top-rated schools, and major highways (60, 15, 71, 91). Just minutes to schools, supermarkets, dining, downtown Eastvale, Costco, 99 Ranch Market, and 20 minutes to Ontario Airport. Great community with 14 parks, 2 splash pad parks, 3 dog parks and walking/riding trail along the river. Award winning schools and Parks Dept. Move-in ready.
PROPERTY INFORMATION
| MLS # | WS24136867 | Lot Size | 5,663 Sq. Ft. |
| HOA Fees | $0/Monthly | Property Type | Single Family Residence |
| Price | $ 999,000
Price Per SqFt: $ 280 |
DOM | 505 Days |
| Address | 7741 Nut Grove Avenue | Type | Residential |
| City | Eastvale | Sq.Ft. | 3,566 Sq. Ft. |
| Postal Code | 92880 | Garage | 4 |
| County | Riverside | Year Built | 2004 |
| Bed / Bath | 5 / 4.5 | Parking | 4 |
| Built In | 2004 | Status | Closed |
| Sold Date | 2024-08-23 |
INTERIOR FEATURES
| Has Laundry | Yes |
| Laundry Information | Individual Room, Inside, Upper Level |
| Has Fireplace | Yes |
| Fireplace Information | Family Room |
| Has Appliances | Yes |
| Kitchen Appliances | Built-In Range, Convection Oven, Dishwasher, Disposal, Gas Range, Microwave |
| Kitchen Information | Kitchen Island, Kitchen Open to Family Room, Walk-In Pantry |
| Kitchen Area | Breakfast Counter / Bar, Breakfast Nook, Dining Room |
| Has Heating | Yes |
| Heating Information | Central |
| Room Information | Family Room, Great Room, Kitchen, Laundry, Living Room, Loft, Main Floor Bedroom, Primary Bathroom, Primary Bedroom, Sound Studio, Walk-In Closet, Walk-In Pantry |
| Has Cooling | Yes |
| Cooling Information | Central Air |
| Flooring Information | Carpet, Tile, Vinyl |
| InteriorFeatures Information | Ceiling Fan(s), Granite Counters, Open Floorplan, Pantry |
| EntryLocation | / |
| Entry Level | 1 |
| Has Spa | No |
| SpaDescription | None |
| WindowFeatures | Blinds, Shutters |
| Bathroom Information | Bathtub, Shower, Shower in Tub, Double Sinks in Primary Bath |
| Main Level Bedrooms | 5 |
| Main Level Bathrooms | 5 |
EXTERIOR FEATURES
| Has Pool | No |
| Pool | None |
| Has Patio | Yes |
| Patio | Patio |
| Has Fence | Yes |
| Fencing | Wood |
WALKSCORE
MAP
MORTGAGE CALCULATOR
- Principal & Interest:
- Property Tax: $1,066
- Home Insurance:$119
- HOA Fees:$0
- Mortgage Insurance:
PRICE HISTORY
| Date | Event | Price |
| 07/29/2024 | Pending | $999,000 |
| 07/27/2024 | Active Under Contract | $999,000 |
| 07/12/2024 | Price Change | $999,000 (-5.75%) |
| 07/04/2024 | Listed | $1,060,000 |

Topfind Realty
REALTOR®
(844)-333-8033
Questions? Contact today.
Interested in buying or selling a home similar to 7741 Nut Grove Avenue?
Eastvale Similar Properties
Listing provided courtesy of TING WANG, HARVEST REALTY DEVELOPMENT. Based on information from California Regional Multiple Listing Service, Inc. as of #Date#. This information is for your personal, non-commercial use and may not be used for any purpose other than to identify prospective properties you may be interested in purchasing. Display of MLS data is usually deemed reliable but is NOT guaranteed accurate by the MLS. Buyers are responsible for verifying the accuracy of all information and should investigate the data themselves or retain appropriate professionals. Information from sources other than the Listing Agent may have been included in the MLS data. Unless otherwise specified in writing, Broker/Agent has not and will not verify any information obtained from other sources. The Broker/Agent providing the information contained herein may or may not have been the Listing and/or Selling Agent.
