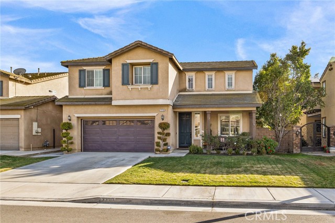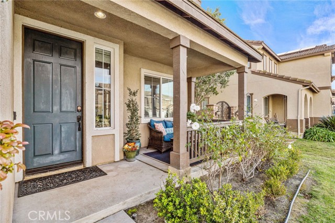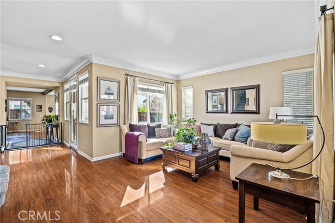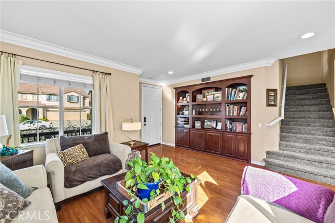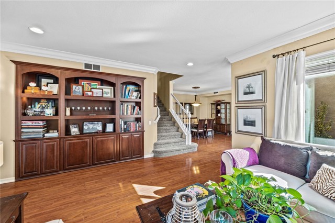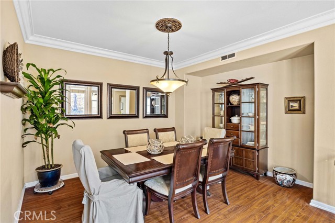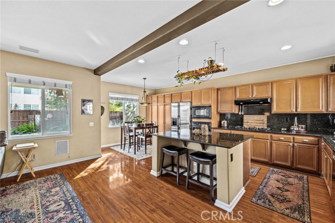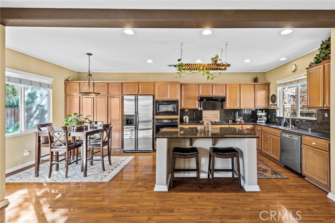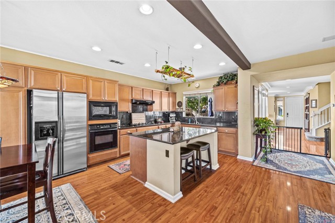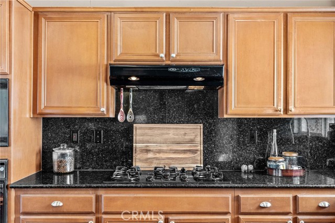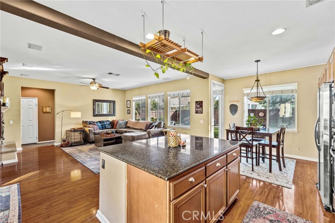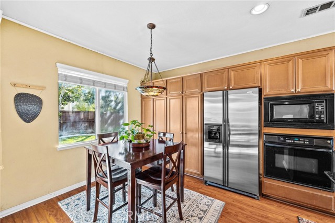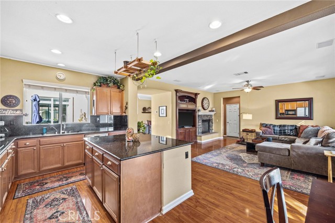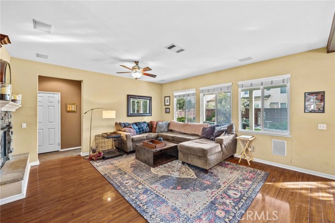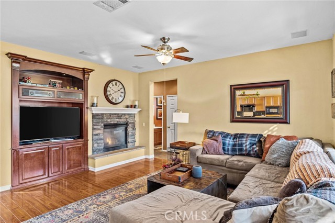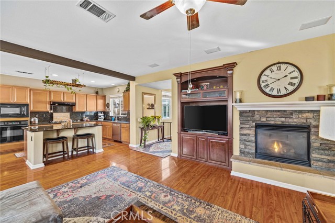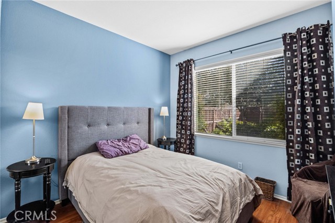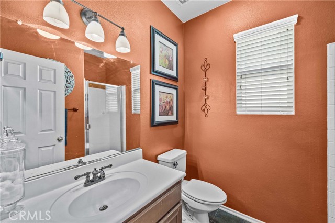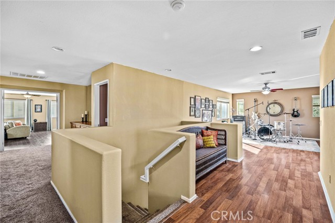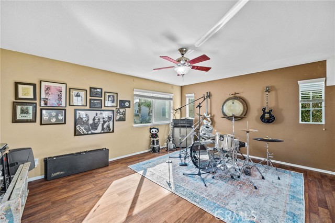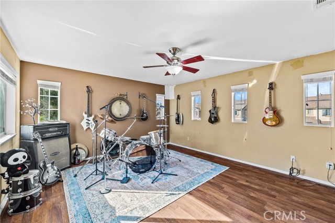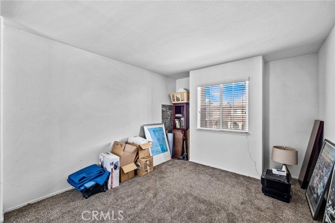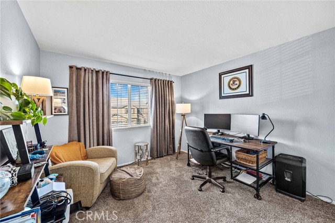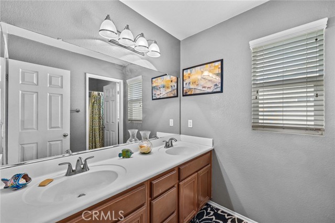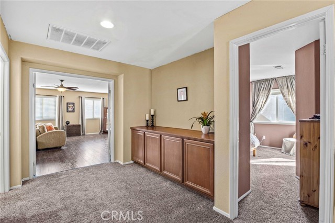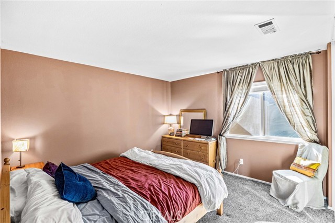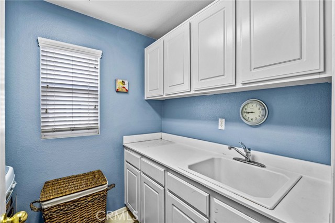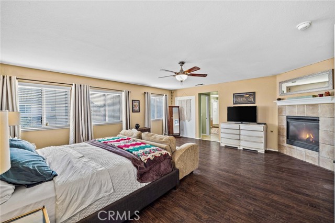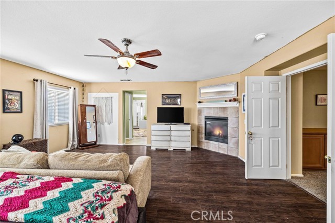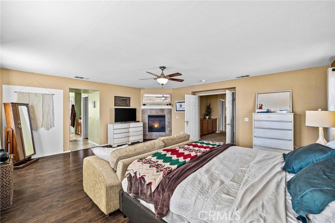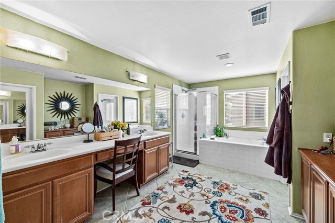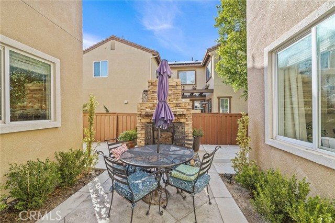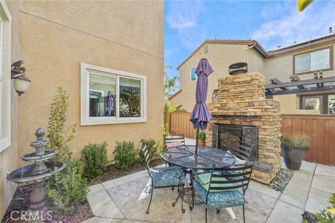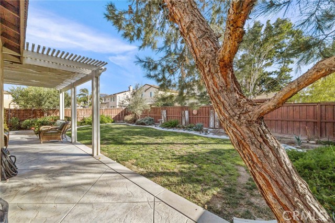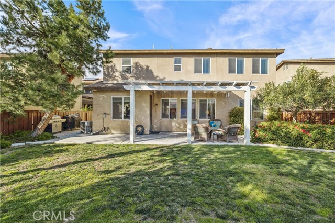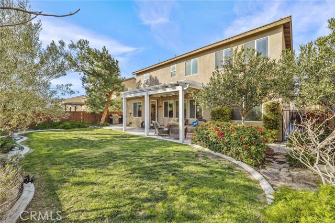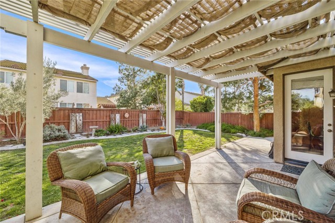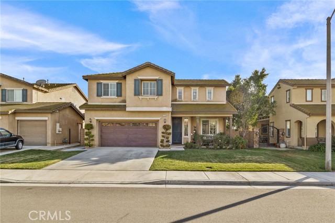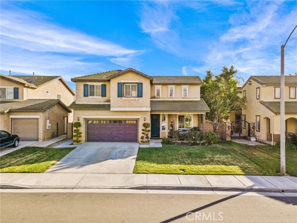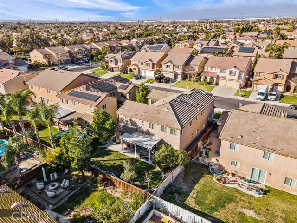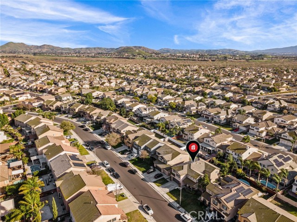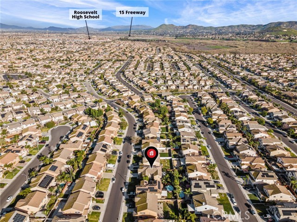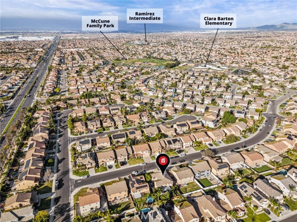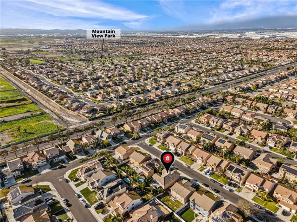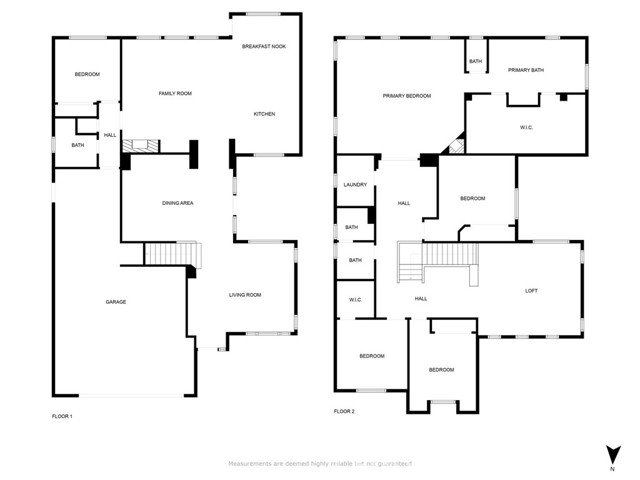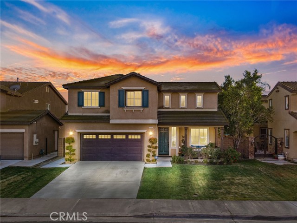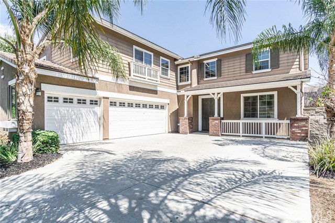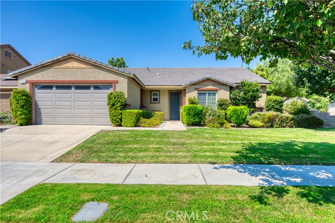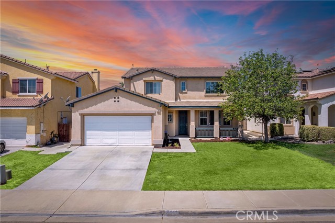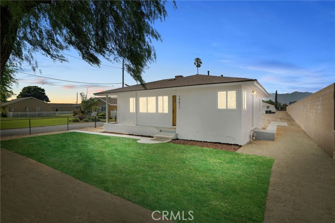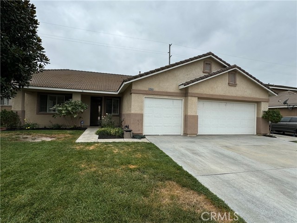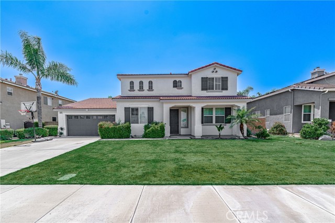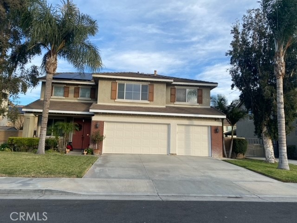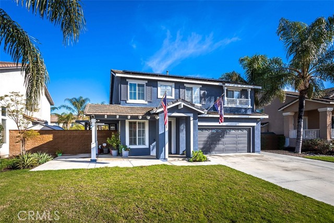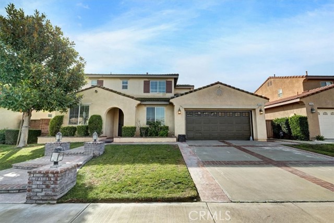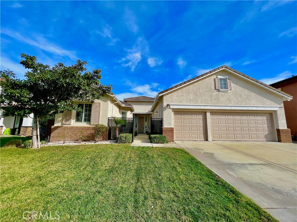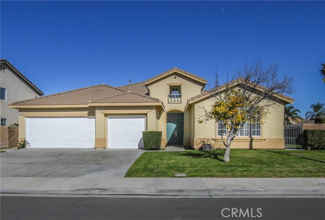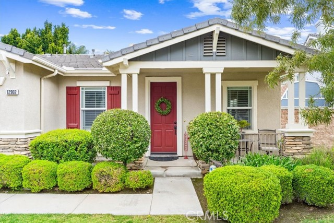7770 Alderwood Avenue
Eastvale, CA 92880
Sold
Explore the finest family lifestyle in this stunningly constructed two-story Centex home located within walking distance from Riverwalk Park and the Santa Ana River trail in a highly desirable neighborhood in Eastvale. Enter the home through the covered porch and be greeted by the warm laminate flooring that runs throughout the first floor. The spacious floor plan features a cozy Super Family room with a fireplace, a grand living room, a formal dining room, and an eat-in kitchen that provides ample room for the entire family. Step into the world of smart technology with Siri-operated smart home features including recessed lighting in the kitchen and hallway, a digital front door lock, and a Ring doorbell. The downstairs bedroom, adjacent to a full bathroom, serves as a perfect guest suite or family member's quarters. Park your vehicles with ease in the three-car tandem garage, which has direct back-door access to the home. Upstairs, you'll find four spacious bedrooms, each with easy access to the common bathroom and a laundry room with a sink basin which adds convenience to your daily routine. The grand primary bedroom is your own private oasis, with a fireplace, a huge walk-in closet, and a luxurious primary bath that features a dual-sink vanity, a separate shower, a soaking tub, and a separate toilet room for added privacy. The Upstairs loft provides a versatile space that can be used for entertainment, hobbies, or as a playroom for the kids. The home has a 3320 Sq Ft floorplan that feels like a 4000 Sq Ft home with a fantastic flow. There is a spacious front and back yard with a sprinkler system, a gas hook-up, and a beautiful fireplace area on the side of the home. Located in a great neighborhood with excellent schools, this home is within walking distance to Clara Barton Elementary School and is close to restaurants, theaters, shopping, and easy access to the 91 & 15 Freeway. There is no HOA.
PROPERTY INFORMATION
| MLS # | IG23020902 | Lot Size | 6,098 Sq. Ft. |
| HOA Fees | $0/Monthly | Property Type | Single Family Residence |
| Price | $ 849,999
Price Per SqFt: $ 256 |
DOM | 962 Days |
| Address | 7770 Alderwood Avenue | Type | Residential |
| City | Eastvale | Sq.Ft. | 3,320 Sq. Ft. |
| Postal Code | 92880 | Garage | 3 |
| County | Riverside | Year Built | 2003 |
| Bed / Bath | 5 / 2 | Parking | 3 |
| Built In | 2003 | Status | Closed |
| Sold Date | 2023-03-31 |
INTERIOR FEATURES
| Has Laundry | Yes |
| Laundry Information | Upper Level |
| Has Fireplace | Yes |
| Fireplace Information | Family Room |
| Has Heating | Yes |
| Heating Information | Central |
| Room Information | Family Room, Kitchen, Laundry, Living Room, Primary Bathroom, Primary Bedroom |
| Has Cooling | Yes |
| Cooling Information | Central Air |
| Bathroom Information | Bathtub |
| Main Level Bedrooms | 1 |
| Main Level Bathrooms | 1 |
EXTERIOR FEATURES
| Has Pool | No |
| Pool | None |
WALKSCORE
MAP
MORTGAGE CALCULATOR
- Principal & Interest:
- Property Tax: $907
- Home Insurance:$119
- HOA Fees:$0
- Mortgage Insurance:
PRICE HISTORY
| Date | Event | Price |
| 03/31/2023 | Sold | $845,000 |
| 02/06/2023 | Listed | $849,999 |

Topfind Realty
REALTOR®
(844)-333-8033
Questions? Contact today.
Interested in buying or selling a home similar to 7770 Alderwood Avenue?
Eastvale Similar Properties
Listing provided courtesy of Raphael Orozco, Real Broker. Based on information from California Regional Multiple Listing Service, Inc. as of #Date#. This information is for your personal, non-commercial use and may not be used for any purpose other than to identify prospective properties you may be interested in purchasing. Display of MLS data is usually deemed reliable but is NOT guaranteed accurate by the MLS. Buyers are responsible for verifying the accuracy of all information and should investigate the data themselves or retain appropriate professionals. Information from sources other than the Listing Agent may have been included in the MLS data. Unless otherwise specified in writing, Broker/Agent has not and will not verify any information obtained from other sources. The Broker/Agent providing the information contained herein may or may not have been the Listing and/or Selling Agent.
