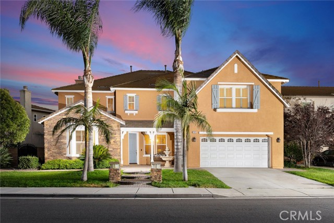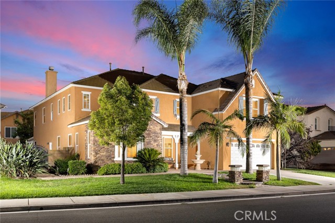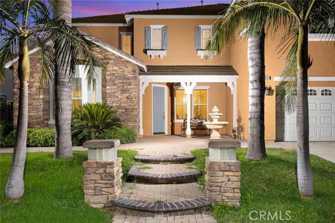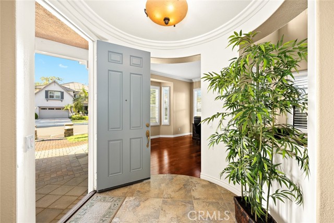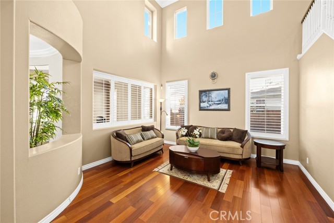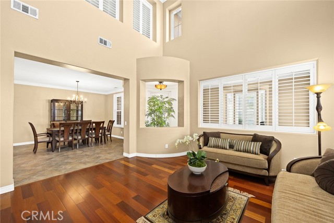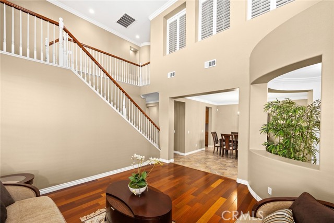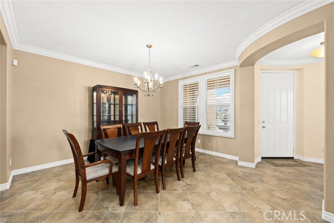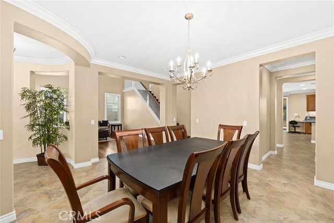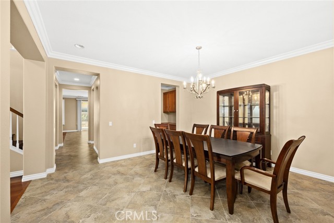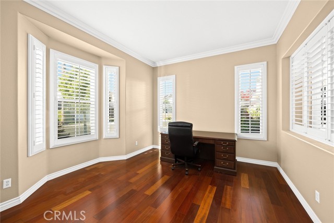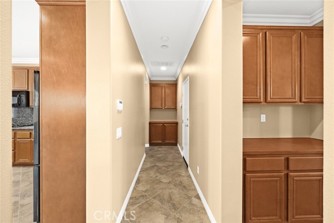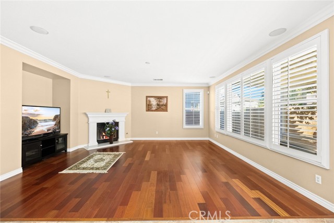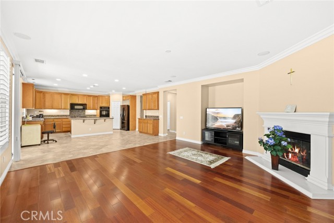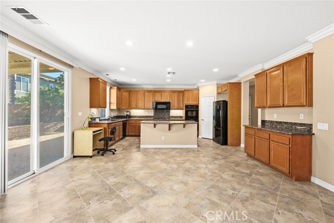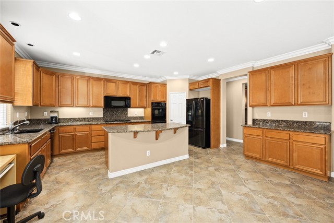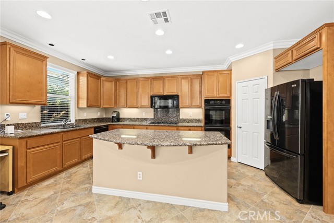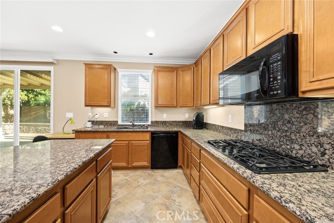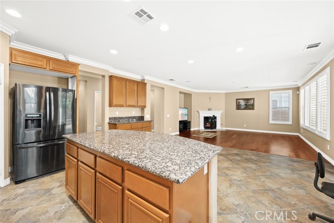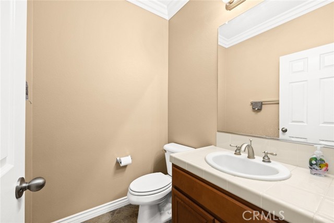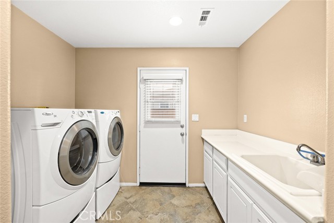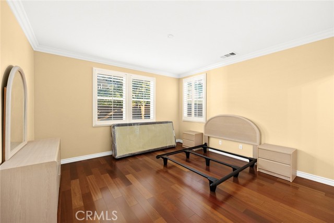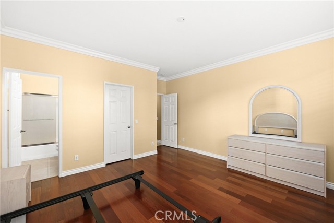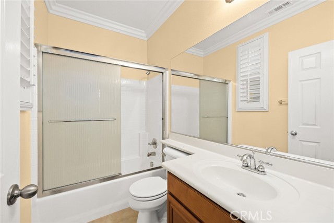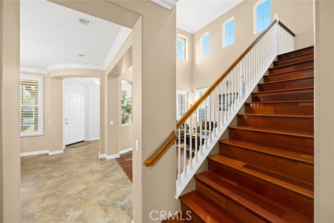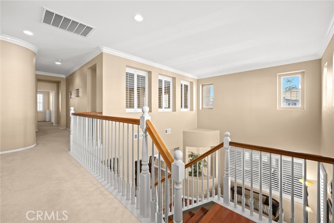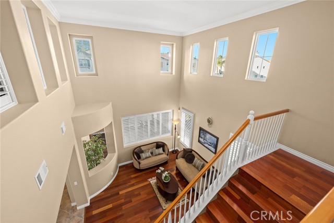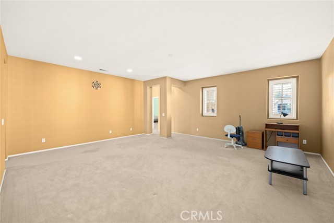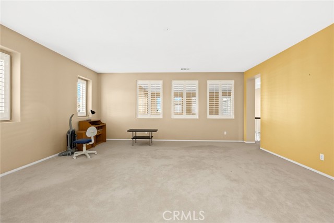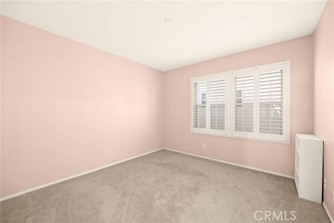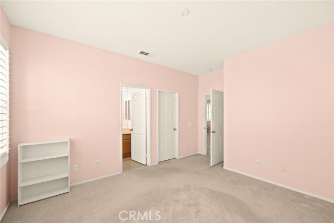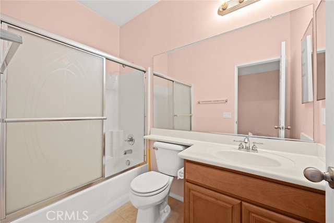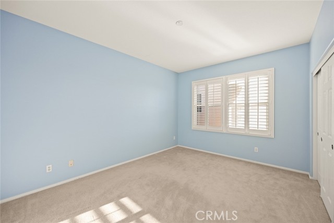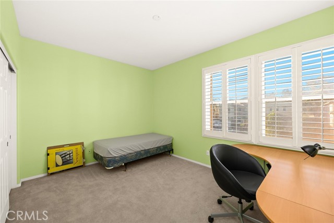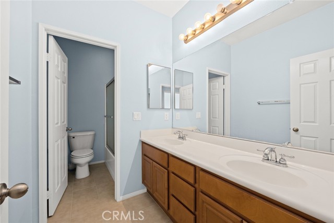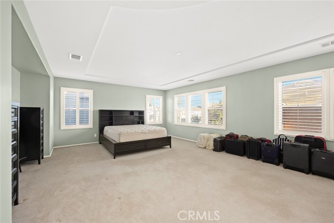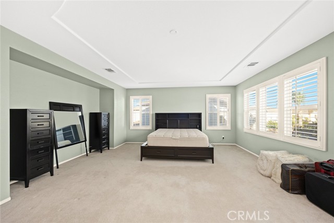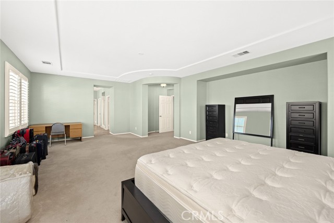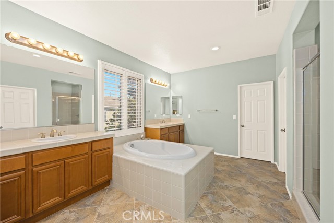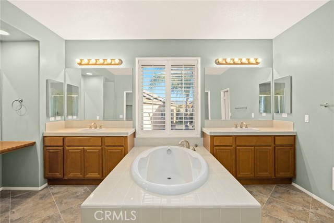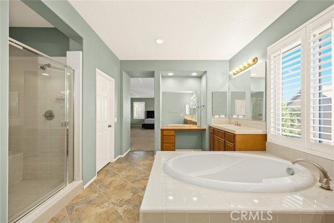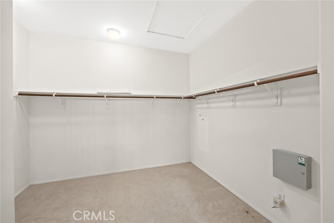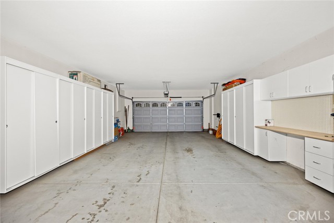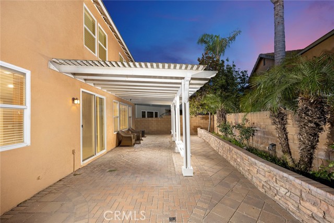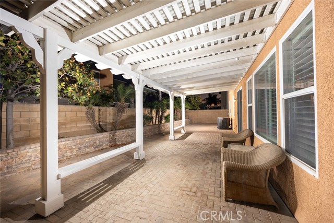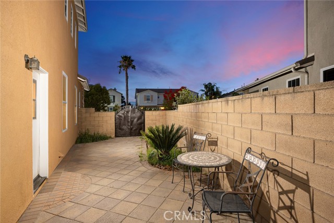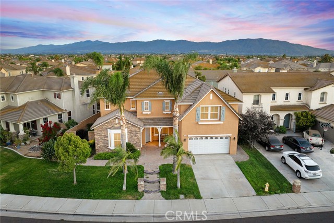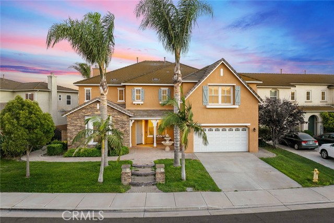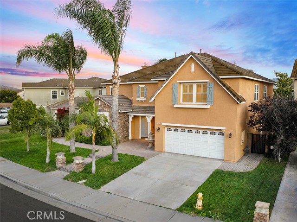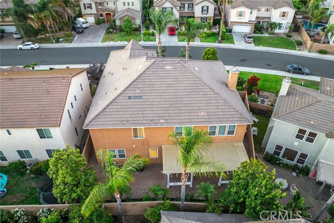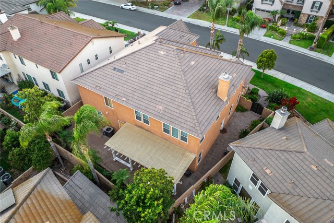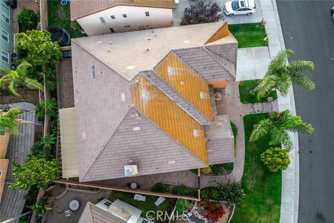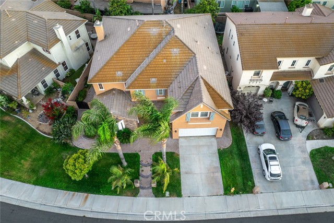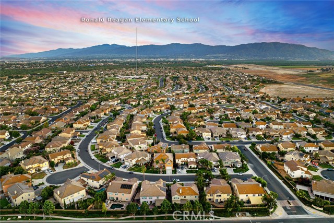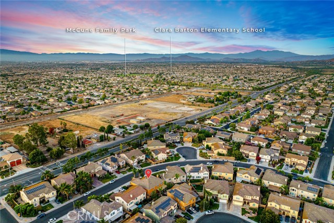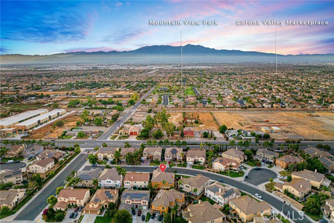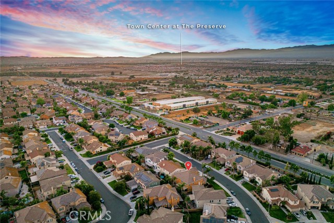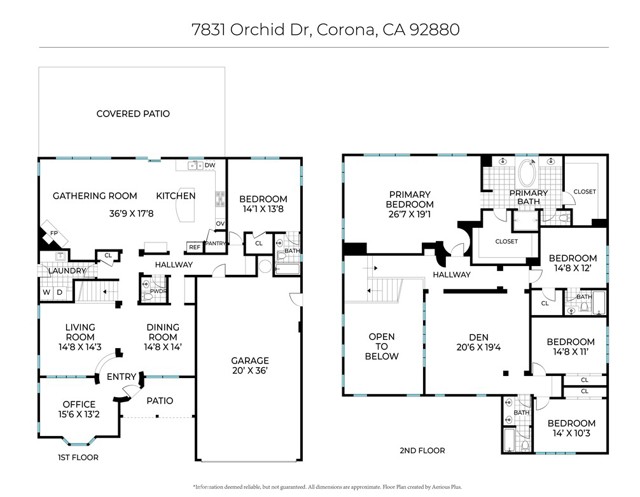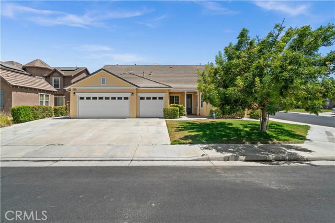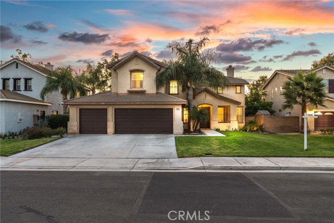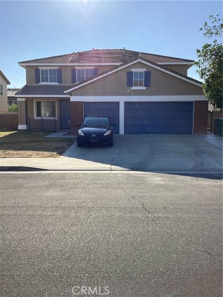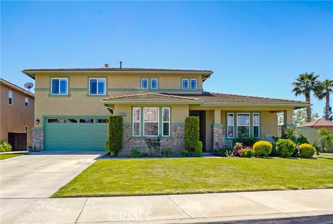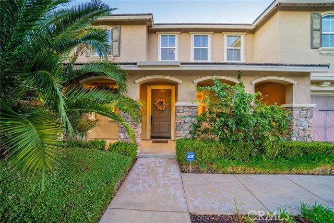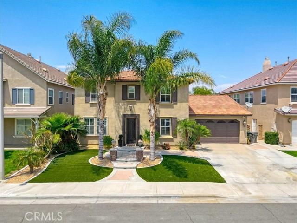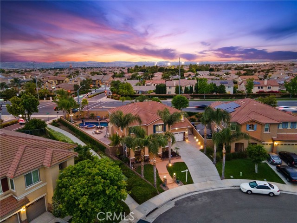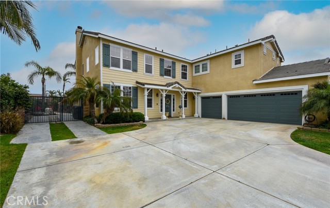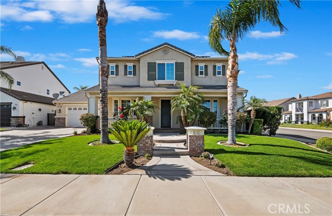7831 Orchid Drive
Eastvale, CA 92880
Built in 2006 by Stratham Homes, this impeccable beauty awaits you in the highly coveted Eastvale community. With 5 bedrooms, 4 bathrooms, a loft, a living room, family room, and a Jr. Suite on the first floor, this home offers abundant space for your family’s needs. As you approach, the exterior greets you with stacked stone accents, shutters, a covered patio, and lush palms thoughtfully placed for aesthetics and shade. Step through the rotunda-shaped foyer, and your eyes are drawn to the formal living room with its high vaulted ceilings and abundant windows, creating a fresh and spacious ambiance.The open-concept kitchen, complete with an island, overlooks the family room and fireplace—perfect for comfortable family time. Granite counters, plenty of cabinet space, and black matching appliances (including a cooktop stove, refrigerator, and dishwasher) make this kitchen both functional and stylish.Convenient first-floor amenities include a powder room and a laundry room with side yard access. For multi-generational or extended families, the downstairs Jr. Suite with a full bathroom provides flexibility and ease.As you ascend to the second floor, you’ll discover a massive 20ft x 19ft loft—a versatile space for a kid’s play area, home office, gym, or hobby room. The master suite is even more spacious, measuring 26 ft x 19ft. Consider adding a desk, dressing vanity, or creating a cozy lounging nook.And the master bath? Prepare to be impressed! The drop-in tub sits between his-and-her vanities, perfectly positioned under a window with a lovely view of the sky.Outside, the low-maintenance backyard features stacked stone accents, matching patio pavers, and well-pruned palm trees. Ronald Reagan Elementary, McCune Family Park, Clara Barton Elementary, the Shopping Center at The Preserve, and Fire Station #31 are all conveniently nearby.Eastvale, known for its family-focused environment and top-notch schools, invites you to elevate your lifestyle. Don’t miss this opportunity—schedule your viewing today!
PROPERTY INFORMATION
| MLS # | CV24155595 | Lot Size | 6,970 Sq. Ft. |
| HOA Fees | $0/Monthly | Property Type | Single Family Residence |
| Price | $ 1,078,000
Price Per SqFt: $ 246 |
DOM | 475 Days |
| Address | 7831 Orchid Drive | Type | Residential |
| City | Eastvale | Sq.Ft. | 4,390 Sq. Ft. |
| Postal Code | 92880 | Garage | 2 |
| County | Riverside | Year Built | 2006 |
| Bed / Bath | 5 / 4.5 | Parking | 2 |
| Built In | 2006 | Status | Active |
INTERIOR FEATURES
| Has Laundry | Yes |
| Laundry Information | Individual Room, Inside |
| Has Fireplace | Yes |
| Fireplace Information | Family Room |
| Has Appliances | Yes |
| Kitchen Appliances | Dishwasher, Gas Oven, Gas Range, Gas Water Heater, Microwave |
| Kitchen Information | Kitchen Island, Kitchen Open to Family Room |
| Has Heating | Yes |
| Heating Information | Central |
| Room Information | Bonus Room, Den, Foyer, Library, Loft, Main Floor Bedroom, Primary Bathroom, Primary Bedroom, Walk-In Closet |
| Has Cooling | Yes |
| Cooling Information | Central Air |
| EntryLocation | front |
| Entry Level | 1 |
| Bathroom Information | Bathtub, Double Sinks in Primary Bath, Exhaust fan(s), Vanity area, Walk-in shower |
| Main Level Bedrooms | 1 |
| Main Level Bathrooms | 2 |
EXTERIOR FEATURES
| Has Pool | No |
| Pool | None |
WALKSCORE
MAP
MORTGAGE CALCULATOR
- Principal & Interest:
- Property Tax: $1,150
- Home Insurance:$119
- HOA Fees:$0
- Mortgage Insurance:
PRICE HISTORY
| Date | Event | Price |
| 11/08/2024 | Active | $1,078,000 |
| 11/05/2024 | Pending | $1,078,000 |
| 10/30/2024 | Active | $1,078,000 |
| 09/20/2024 | Pending | $1,078,000 |
| 07/31/2024 | Price Change | $1,098,000 (999.99%) |
| 07/31/2024 | Listed | $1,098 |

Topfind Realty
REALTOR®
(844)-333-8033
Questions? Contact today.
Use a Topfind agent and receive a cash rebate of up to $10,780
Eastvale Similar Properties
Listing provided courtesy of Mike Chou, K.W. EXECUTIVE. Based on information from California Regional Multiple Listing Service, Inc. as of #Date#. This information is for your personal, non-commercial use and may not be used for any purpose other than to identify prospective properties you may be interested in purchasing. Display of MLS data is usually deemed reliable but is NOT guaranteed accurate by the MLS. Buyers are responsible for verifying the accuracy of all information and should investigate the data themselves or retain appropriate professionals. Information from sources other than the Listing Agent may have been included in the MLS data. Unless otherwise specified in writing, Broker/Agent has not and will not verify any information obtained from other sources. The Broker/Agent providing the information contained herein may or may not have been the Listing and/or Selling Agent.
