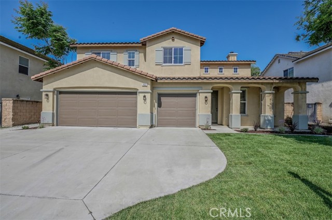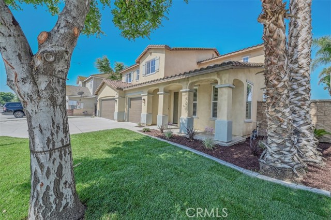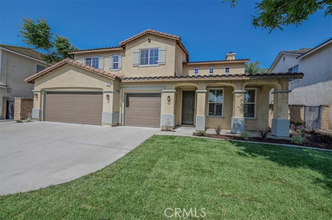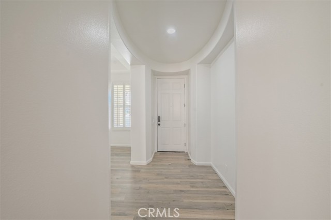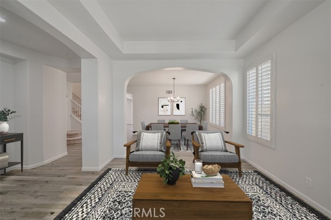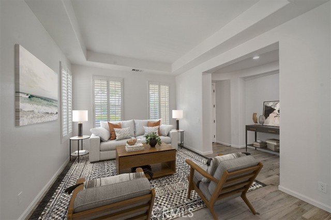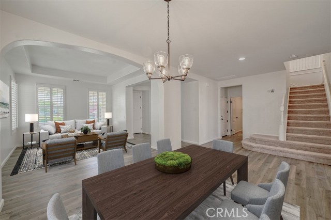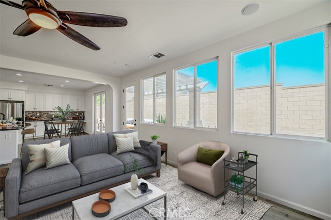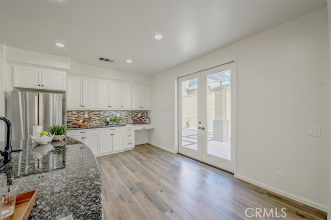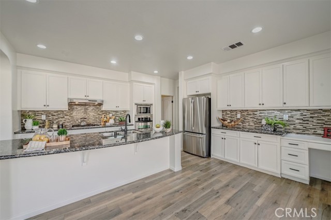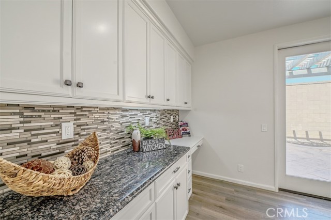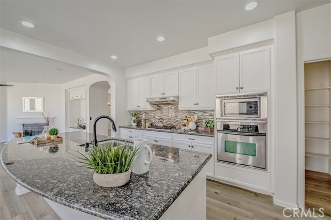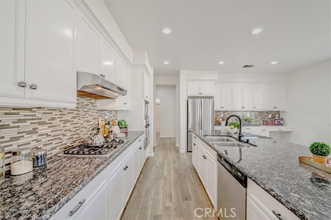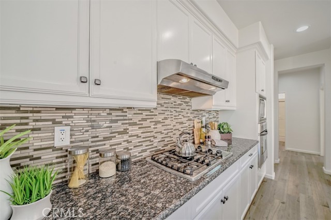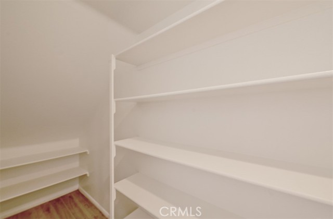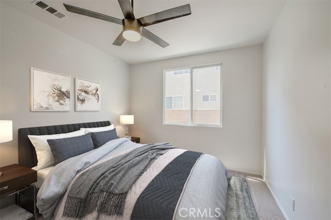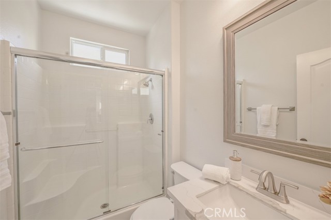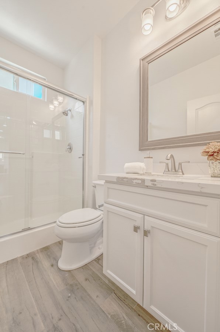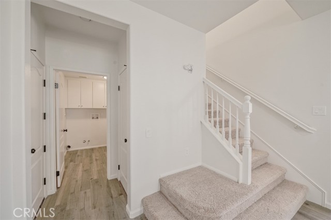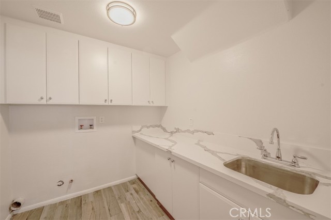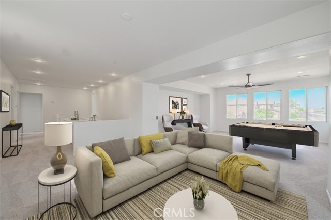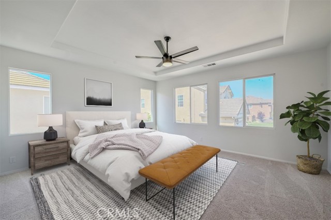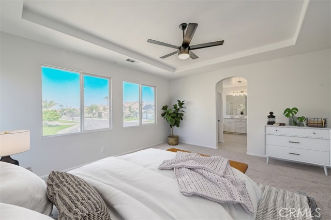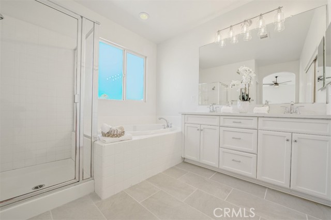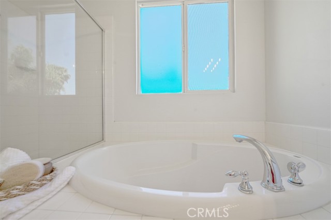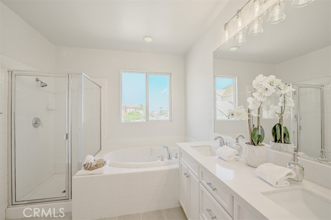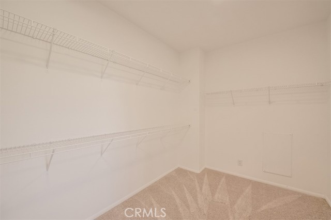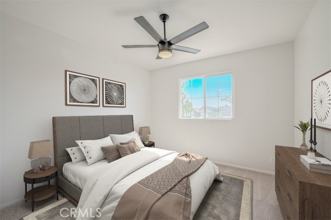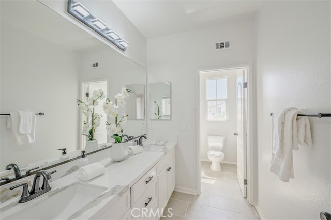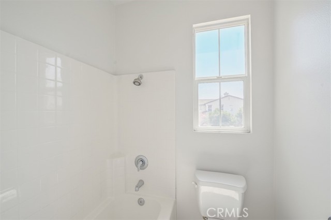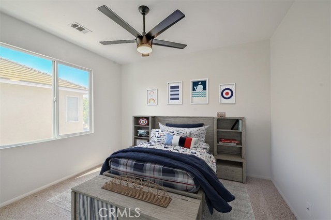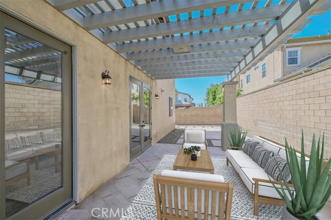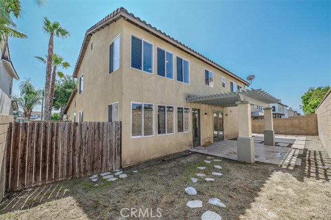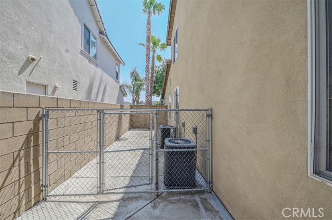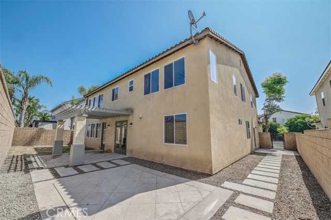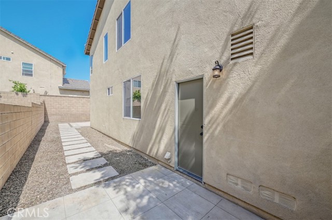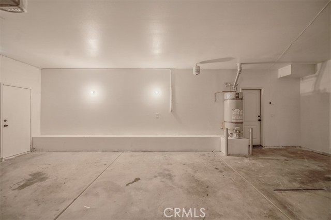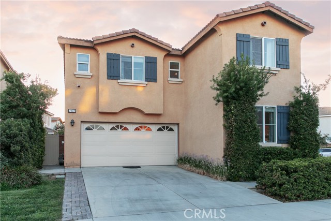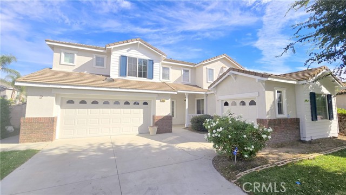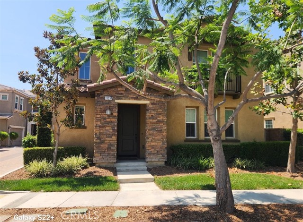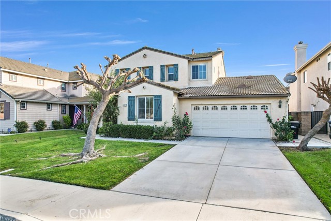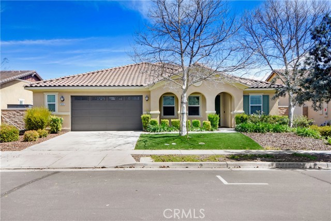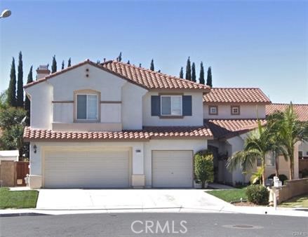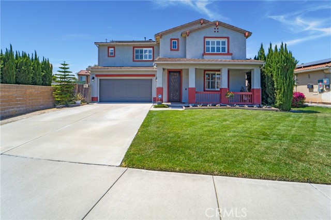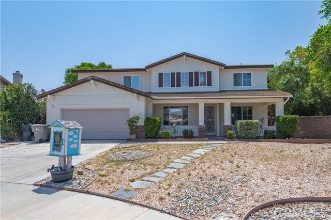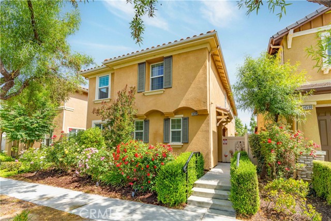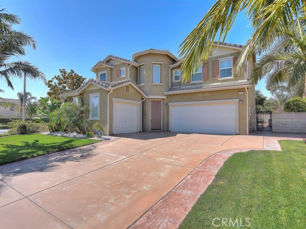7837 Hazelnut Drive
Eastvale, CA 92880
Sold
Enjoy the serene atmosphere the growing City of Eastvale offers. This spacious 3,201 sq ft home boasts 5 bedrooms and 3 remodeled bathrooms. One bedroom and an office conveniently located on the main level. Upon entering, you'll be struck by the open layout, abundant natural light, and flowing floor plan. The modern tile flooring adds to the overall contemporary ambiance. The grand kitchen features stainless steel appliances including a New refrigerator, gas cooktop, oven, microwave, and dishwasher. The sizable kitchen island is perfect for entertaining guests and seamlessly connects to the family room with a cozy fireplace. With ample cabinet space, a walk-in pantry, and granite countertops, this kitchen is a dream for any chef. The downstairs laundry room offers a sink and plenty of storage cabinets. As you ascend the stairs, you'll be greeted by a spacious loft overlooking the neighborhood, ideal for a game room. All the bedrooms feature new carpeting and generous closets. The master bedroom is truly impressive with its individual bathtub, shower, dual vanities, and a massive walk-in closet. The bathrooms and laundry room have been updated with new countertops. Step through the French doors that lead to the backyard, where you can unwind under the covered patio and enjoy the tranquility. This beautiful home awaits a wonderful family that can call it home, this gem will not last!!!
PROPERTY INFORMATION
| MLS # | IV23086697 | Lot Size | 6,534 Sq. Ft. |
| HOA Fees | $0/Monthly | Property Type | Single Family Residence |
| Price | $ 899,900
Price Per SqFt: $ 281 |
DOM | 914 Days |
| Address | 7837 Hazelnut Drive | Type | Residential |
| City | Eastvale | Sq.Ft. | 3,201 Sq. Ft. |
| Postal Code | 92880 | Garage | 3 |
| County | Riverside | Year Built | 2005 |
| Bed / Bath | 5 / 3 | Parking | 3 |
| Built In | 2005 | Status | Closed |
| Sold Date | 2023-07-06 |
INTERIOR FEATURES
| Has Laundry | Yes |
| Laundry Information | Individual Room, Inside |
| Has Fireplace | Yes |
| Fireplace Information | Family Room, Wood Burning |
| Has Appliances | Yes |
| Kitchen Appliances | Convection Oven, Dishwasher, Gas Cooktop, Microwave, Range Hood, Refrigerator |
| Kitchen Information | Granite Counters, Kitchen Island, Kitchen Open to Family Room, Walk-In Pantry |
| Kitchen Area | Dining Room, In Kitchen |
| Has Heating | Yes |
| Heating Information | Forced Air |
| Room Information | Family Room, Kitchen, Laundry, Living Room, Loft, Master Bathroom, Walk-In Closet, Walk-In Pantry |
| Has Cooling | Yes |
| Cooling Information | Central Air |
| Flooring Information | Carpet, Tile |
| InteriorFeatures Information | Ceiling Fan(s), Granite Counters, Pantry, Recessed Lighting |
| DoorFeatures | French Doors |
| EntryLocation | front |
| Entry Level | 1 |
| Has Spa | No |
| SpaDescription | None |
| Bathroom Information | Bathtub, Low Flow Toilet(s), Shower, Exhaust fan(s), Remodeled, Separate tub and shower, Vanity area |
| Main Level Bedrooms | 2 |
| Main Level Bathrooms | 1 |
EXTERIOR FEATURES
| FoundationDetails | Slab |
| Roof | Tile |
| Has Pool | No |
| Pool | None |
| Has Patio | Yes |
| Patio | Concrete |
| Has Fence | Yes |
| Fencing | Block, Wood |
| Has Sprinklers | Yes |
WALKSCORE
MAP
MORTGAGE CALCULATOR
- Principal & Interest:
- Property Tax: $960
- Home Insurance:$119
- HOA Fees:$0
- Mortgage Insurance:
PRICE HISTORY
| Date | Event | Price |
| 05/30/2023 | Pending | $899,900 |
| 05/19/2023 | Listed | $899,900 |

Topfind Realty
REALTOR®
(844)-333-8033
Questions? Contact today.
Interested in buying or selling a home similar to 7837 Hazelnut Drive?
Eastvale Similar Properties
Listing provided courtesy of ROCIO VALENZUELA, RE/MAX TOP PRODUCERS. Based on information from California Regional Multiple Listing Service, Inc. as of #Date#. This information is for your personal, non-commercial use and may not be used for any purpose other than to identify prospective properties you may be interested in purchasing. Display of MLS data is usually deemed reliable but is NOT guaranteed accurate by the MLS. Buyers are responsible for verifying the accuracy of all information and should investigate the data themselves or retain appropriate professionals. Information from sources other than the Listing Agent may have been included in the MLS data. Unless otherwise specified in writing, Broker/Agent has not and will not verify any information obtained from other sources. The Broker/Agent providing the information contained herein may or may not have been the Listing and/or Selling Agent.
