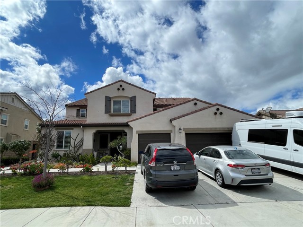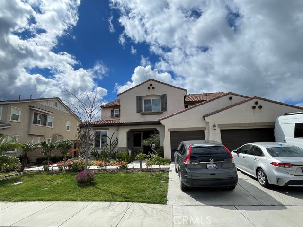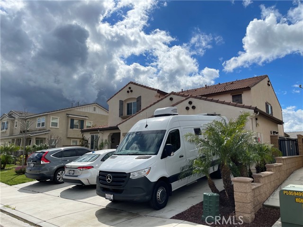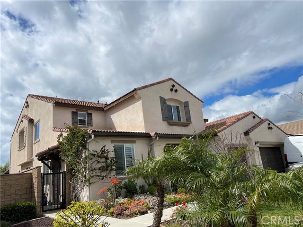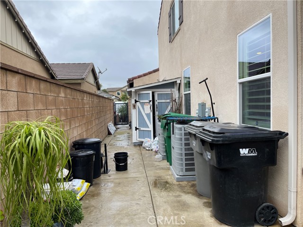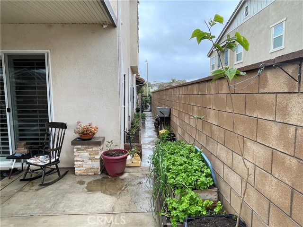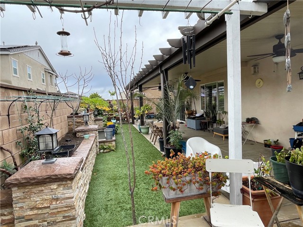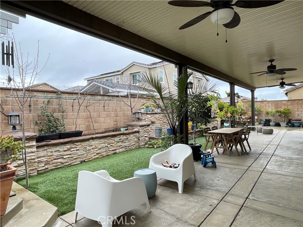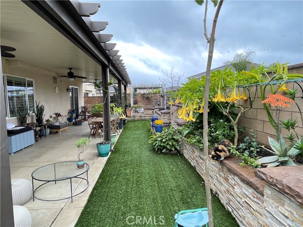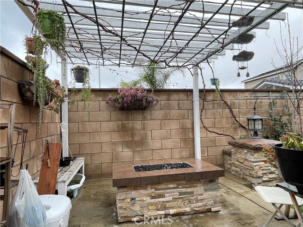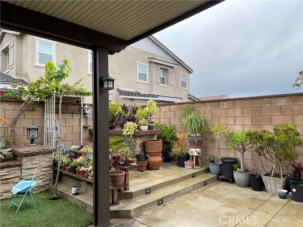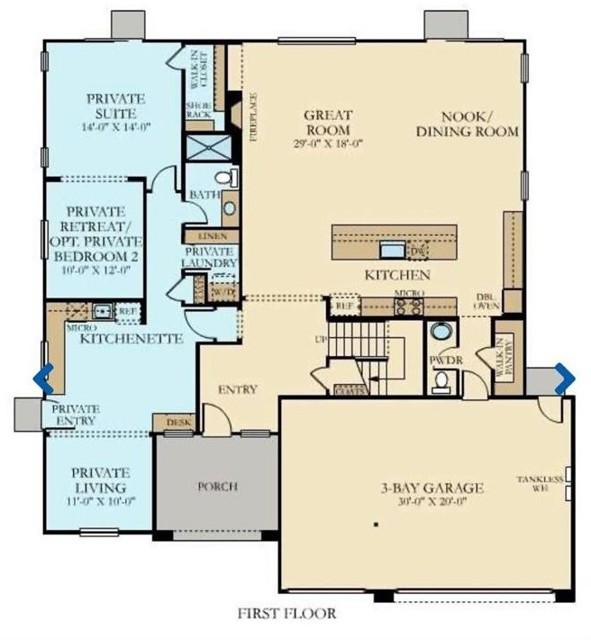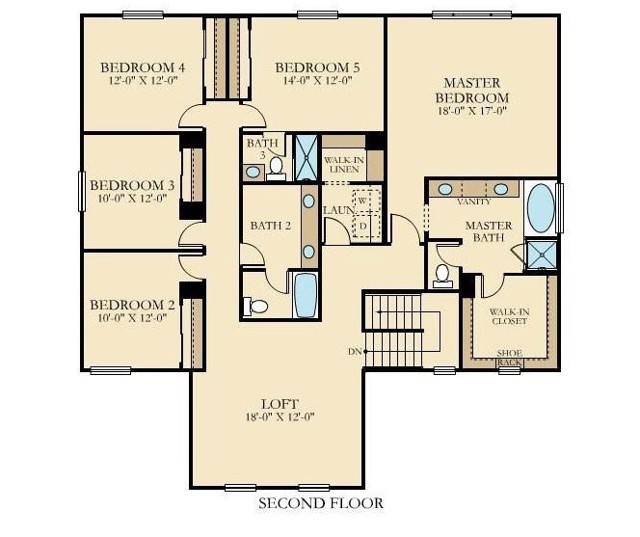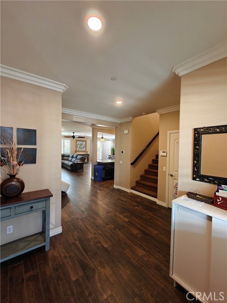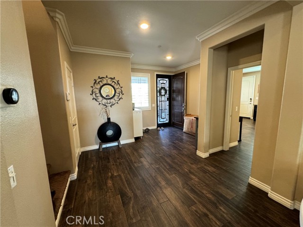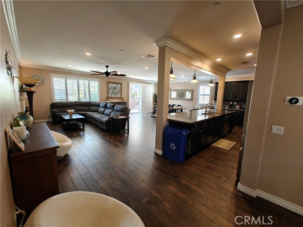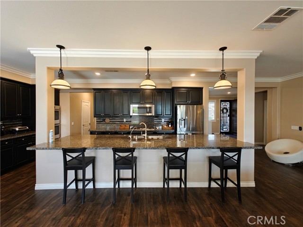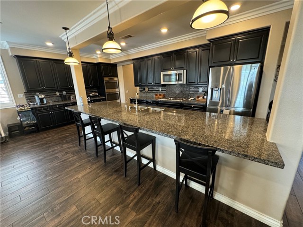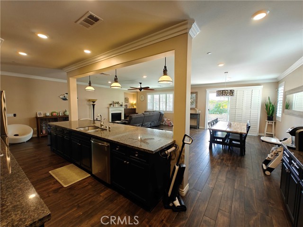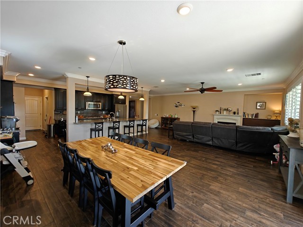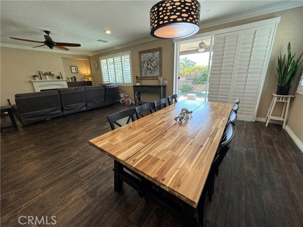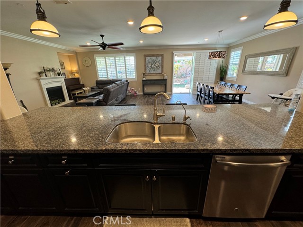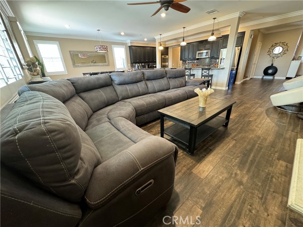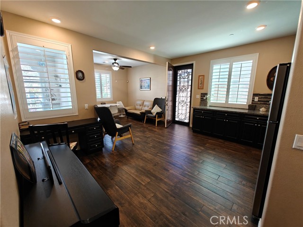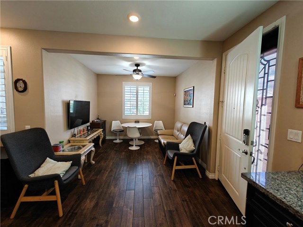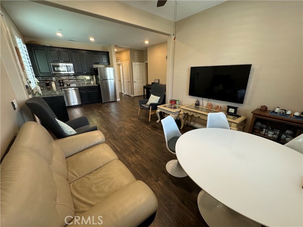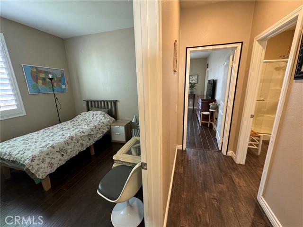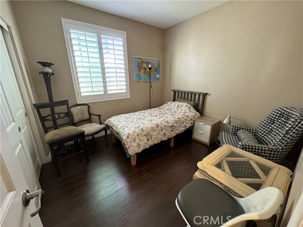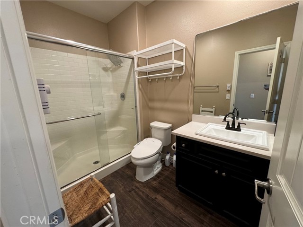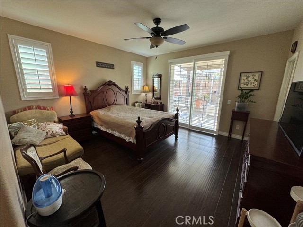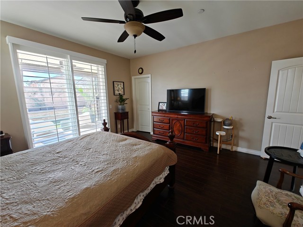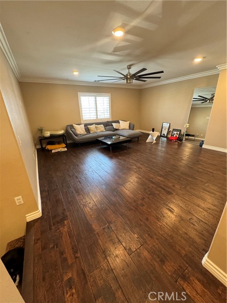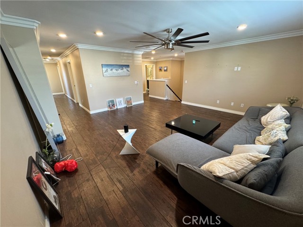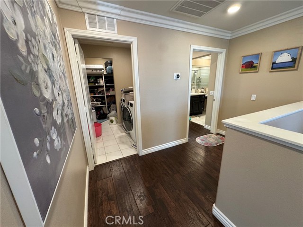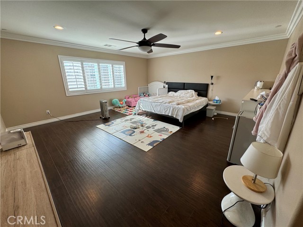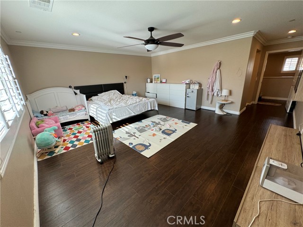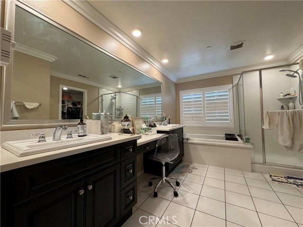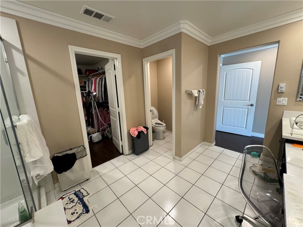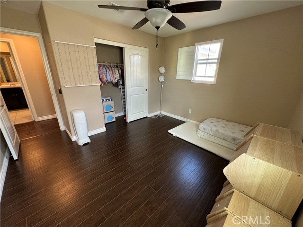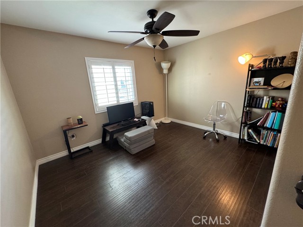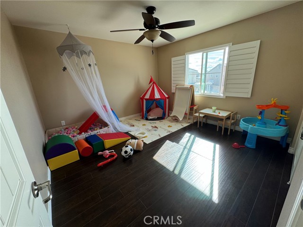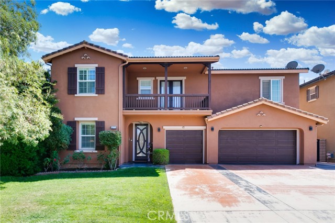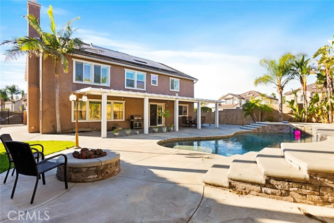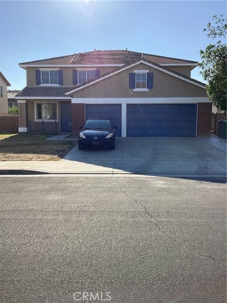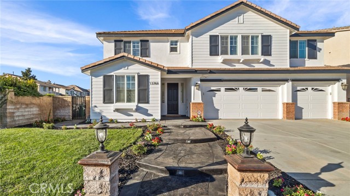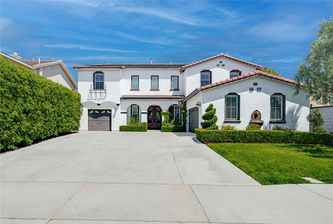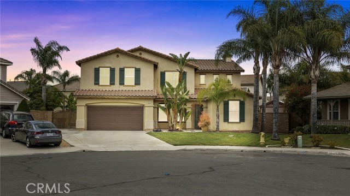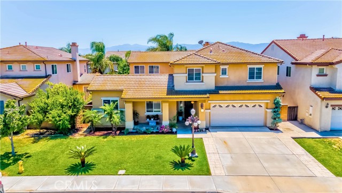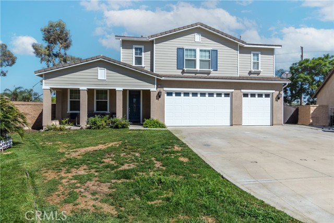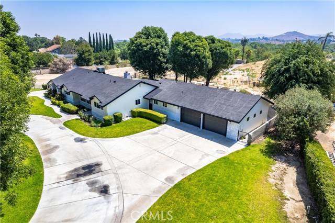7892 Shoreham Street
Eastvale, CA 92880
Sold
7892 Shoreham Street
Eastvale, CA 92880
Sold
This gorgeous Next Gen Home in Eastvale safest area - Crossroads Riverview Park was built by Lennar in 2015 with modern design for extended families. 7 Bedrooms, 4.5 baths, 3 car garage, no HOA. There is a mother-in-law suite on the side with its own entrance, which can be used for guests or even extended family. Master suite has 5 bedrooms, 3.5 baths and 1 loft. As you enter the main home, on the 1st floor, you will see a beautiful spacious open floor plan which connects the living room and kitchen, the living room has a beautiful fireplace and Gourmet inspired kitchens with granite countertops, stainless steel microwave/ gas range/ dishwasher. Large, open loft upstairs provides tons of living space in a truly unique home to accommodate multiple generations under one roof. 3 more good-sized bedrooms, 1 suite, plus a master bedroom with a ceiling fan in each room. Tankless water heater & water softener installed in the garage. Solar panels installed and paid off. This house is located in a quiet neighborhood, close to school, shopping and convenient freeway access.
PROPERTY INFORMATION
| MLS # | WS24043830 | Lot Size | 7,405 Sq. Ft. |
| HOA Fees | $0/Monthly | Property Type | Single Family Residence |
| Price | $ 1,250,000
Price Per SqFt: $ 304 |
DOM | 628 Days |
| Address | 7892 Shoreham Street | Type | Residential |
| City | Eastvale | Sq.Ft. | 4,118 Sq. Ft. |
| Postal Code | 92880 | Garage | 3 |
| County | Riverside | Year Built | 2015 |
| Bed / Bath | 6 / 4.5 | Parking | 3 |
| Built In | 2015 | Status | Closed |
| Sold Date | 2024-04-01 |
INTERIOR FEATURES
| Has Laundry | Yes |
| Laundry Information | Individual Room, Stackable |
| Has Fireplace | Yes |
| Fireplace Information | Family Room |
| Has Appliances | Yes |
| Kitchen Appliances | Dishwasher, Double Oven, Gas Oven, Microwave |
| Kitchen Area | Area, In Kitchen |
| Has Heating | Yes |
| Heating Information | Central |
| Room Information | Family Room, Foyer, Great Room, Kitchen, Laundry, Loft, Main Floor Bedroom |
| Has Cooling | Yes |
| Cooling Information | Central Air, Dual |
| Flooring Information | Wood |
| InteriorFeatures Information | Crown Molding, In-Law Floorplan |
| EntryLocation | Front |
| Entry Level | 1 |
| Has Spa | No |
| SpaDescription | None |
| SecuritySafety | Carbon Monoxide Detector(s), Fire Sprinkler System, Smoke Detector(s) |
| Bathroom Information | Shower, Granite Counters, Stone Counters |
| Main Level Bedrooms | 1 |
| Main Level Bathrooms | 1 |
EXTERIOR FEATURES
| FoundationDetails | Slab |
| Roof | Tile |
| Has Pool | No |
| Pool | None |
| Has Patio | Yes |
| Patio | Patio |
| Has Fence | Yes |
| Fencing | Brick |
| Has Sprinklers | Yes |
WALKSCORE
MAP
MORTGAGE CALCULATOR
- Principal & Interest:
- Property Tax: $1,333
- Home Insurance:$119
- HOA Fees:$0
- Mortgage Insurance:
PRICE HISTORY
| Date | Event | Price |
| 04/01/2024 | Sold | $1,255,000 |
| 03/25/2024 | Pending | $1,250,000 |
| 03/03/2024 | Price Change | $1,250,000 (-1.57%) |

Topfind Realty
REALTOR®
(844)-333-8033
Questions? Contact today.
Interested in buying or selling a home similar to 7892 Shoreham Street?
Eastvale Similar Properties
Listing provided courtesy of BENN TSAI, Palm International Real Estate Inc.. Based on information from California Regional Multiple Listing Service, Inc. as of #Date#. This information is for your personal, non-commercial use and may not be used for any purpose other than to identify prospective properties you may be interested in purchasing. Display of MLS data is usually deemed reliable but is NOT guaranteed accurate by the MLS. Buyers are responsible for verifying the accuracy of all information and should investigate the data themselves or retain appropriate professionals. Information from sources other than the Listing Agent may have been included in the MLS data. Unless otherwise specified in writing, Broker/Agent has not and will not verify any information obtained from other sources. The Broker/Agent providing the information contained herein may or may not have been the Listing and/or Selling Agent.
